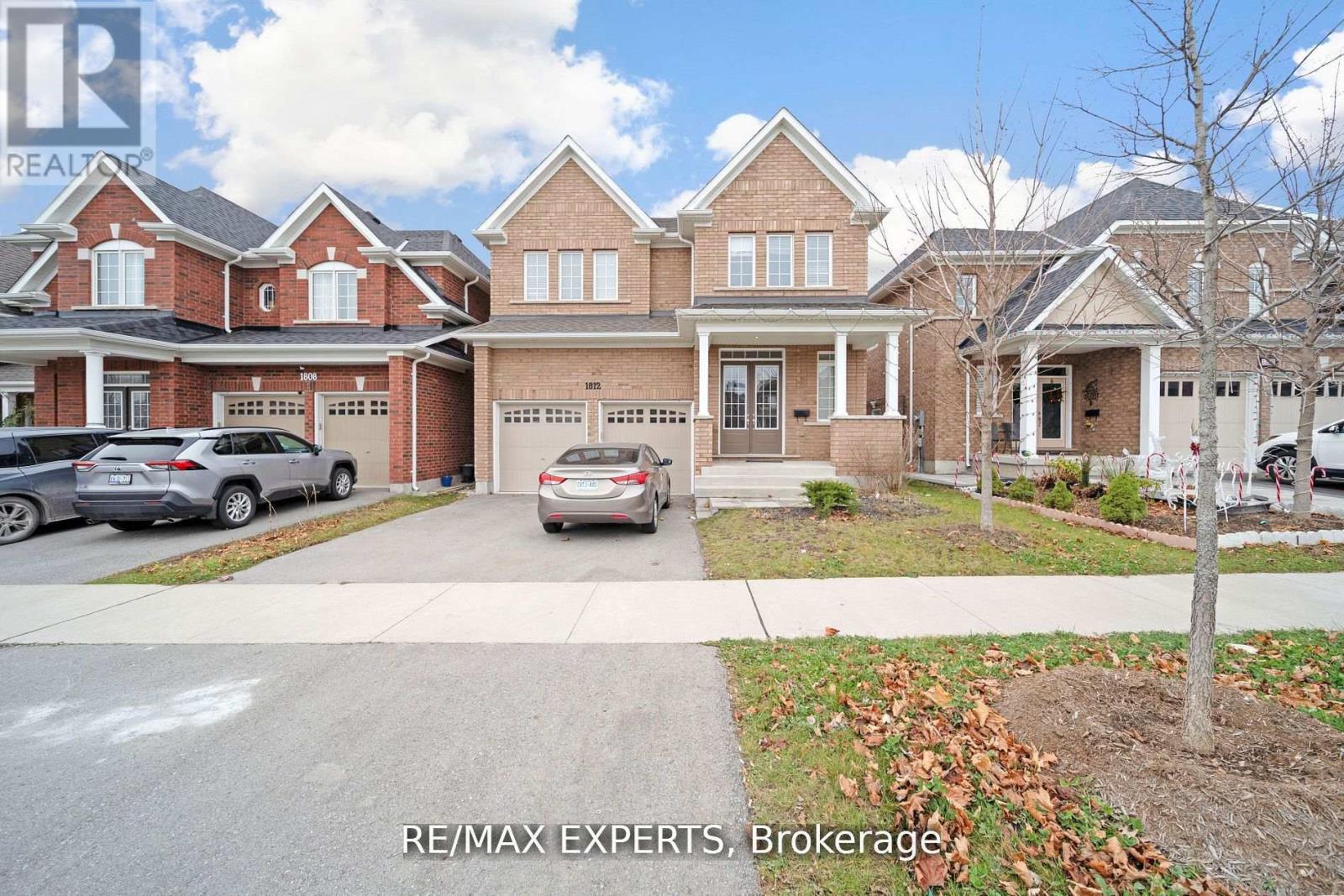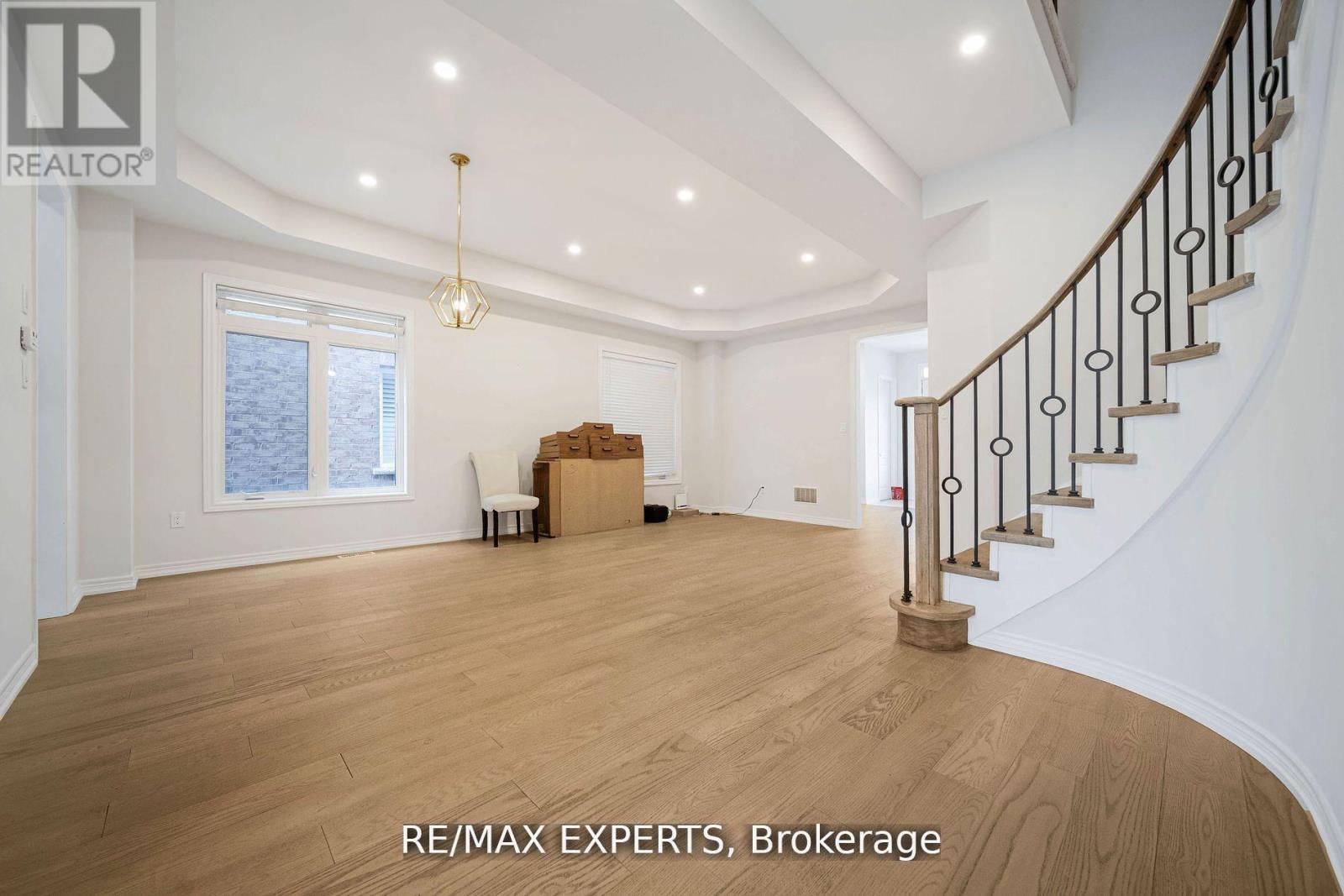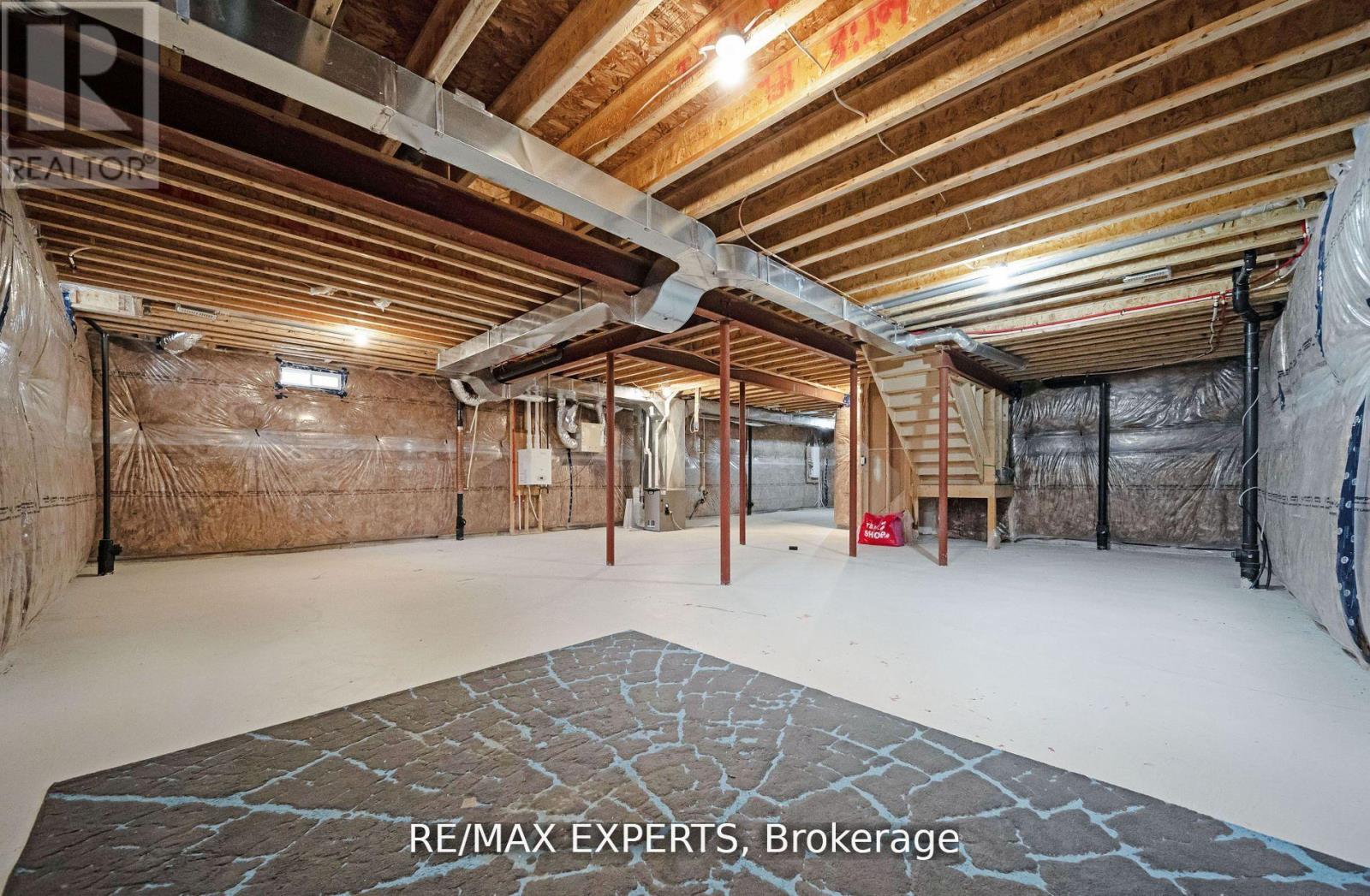$1,349,000
Wow -Location-Location-Location!!!! Absolute Amazing Detached House In A Family Friendly Neighborhood And Very Close To All Major Highways. Your Search Is Over! Perfect Home For FIRST TIME HOME BUYER & INVESTORS-This 2-Storey All-Brick 4-Bed Tribute Communities Home Offers Unparalleled Comfort And Elegance, With Over $100,000 Spent On Recent 2024 Renovations! Revel In Updated Hardwood Floors, Iron Pickets, Quartz Countertops, Updated Bathrooms, New Light Fixtures, And More. Enjoy Soaring 10ft Ceilings On The Main Level, And 9ft Ceilings On The Upper Level With A Stunning Primary Bedroom Retreat, A Walk-In Closet And An Updated 5pc Ensuite. Central Air, Stainless Steel Appliances, And A Cozy Gas Fireplace To Enjoy. The Built-In Double-Car Garage And Private 4-Car Driveway Provide Ample Parking. The Full Unfinished Basement Offers Endless Possibilities. Surrounded By Outdoor Spaces, Natural Areas, Top-Rated Schools, And Beautiful Streetscapes Overall, 1812 Grandview St N Is A Perfect Blend Of Comfort, Convenience, And Modern Living, Making It An Excellent Choice For Anyone Looking To Settle In The Oshawa Area (id:54662)
Property Details
| MLS® Number | E11982639 |
| Property Type | Single Family |
| Neigbourhood | Taunton |
| Community Name | Taunton |
| Amenities Near By | Park, Place Of Worship, Public Transit, Schools, Hospital |
| Community Features | School Bus |
| Easement | None |
| Parking Space Total | 8 |
Building
| Bathroom Total | 4 |
| Bedrooms Above Ground | 4 |
| Bedrooms Below Ground | 1 |
| Bedrooms Total | 5 |
| Amenities | Fireplace(s) |
| Appliances | Dishwasher, Dryer, Garage Door Opener, Range, Refrigerator, Stove, Washer, Window Coverings |
| Basement Development | Unfinished |
| Basement Type | Full (unfinished) |
| Construction Style Attachment | Detached |
| Cooling Type | Central Air Conditioning |
| Exterior Finish | Brick |
| Fireplace Present | Yes |
| Fireplace Total | 1 |
| Foundation Type | Concrete |
| Half Bath Total | 1 |
| Heating Fuel | Electric |
| Heating Type | Other |
| Stories Total | 2 |
| Size Interior | 3,000 - 3,500 Ft2 |
| Type | House |
| Utility Water | Municipal Water, Unknown |
Parking
| Attached Garage | |
| Garage |
Land
| Acreage | No |
| Land Amenities | Park, Place Of Worship, Public Transit, Schools, Hospital |
| Sewer | Sanitary Sewer |
| Size Depth | 115 Ft |
| Size Frontage | 40 Ft |
| Size Irregular | 40 X 115 Ft |
| Size Total Text | 40 X 115 Ft |
Utilities
| Cable | Installed |
| Sewer | Installed |
Interested in 1812 Grandview Street N, Oshawa, Ontario L1K 0Y2?
Jashmeet Singh
Salesperson
277 Cityview Blvd Unit: 16
Vaughan, Ontario L4H 5A4
(905) 499-8800
[email protected]/
























