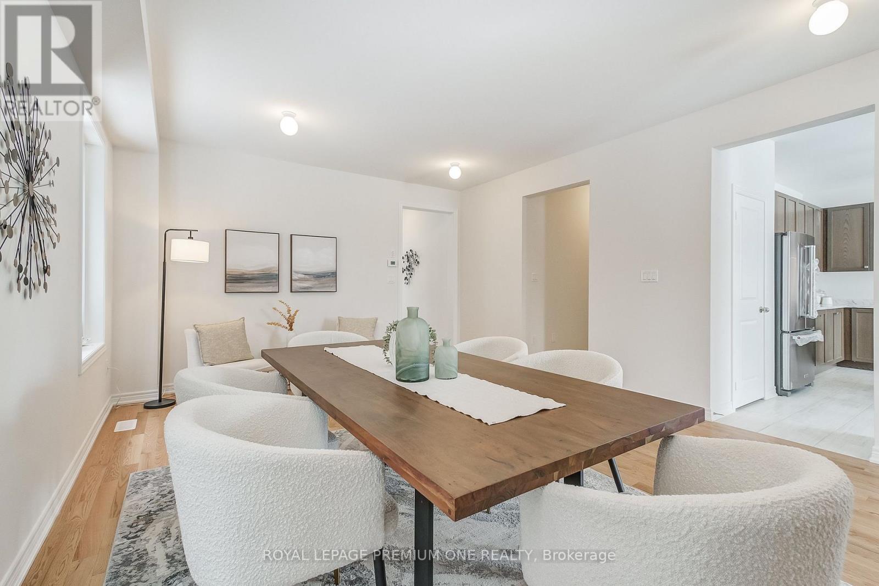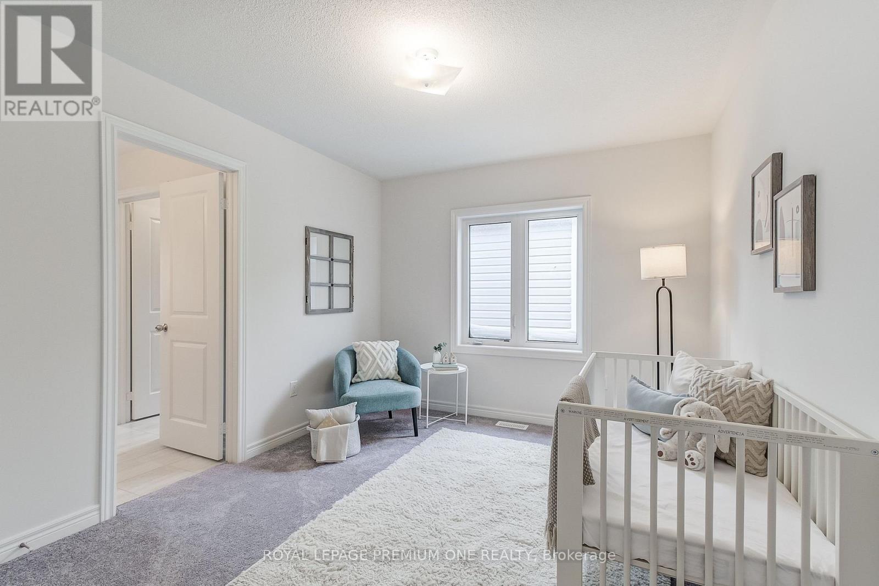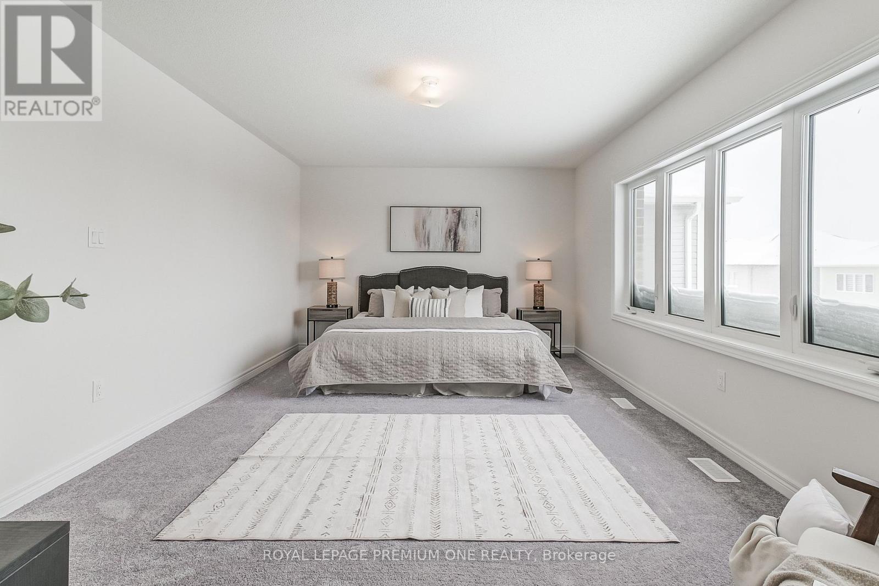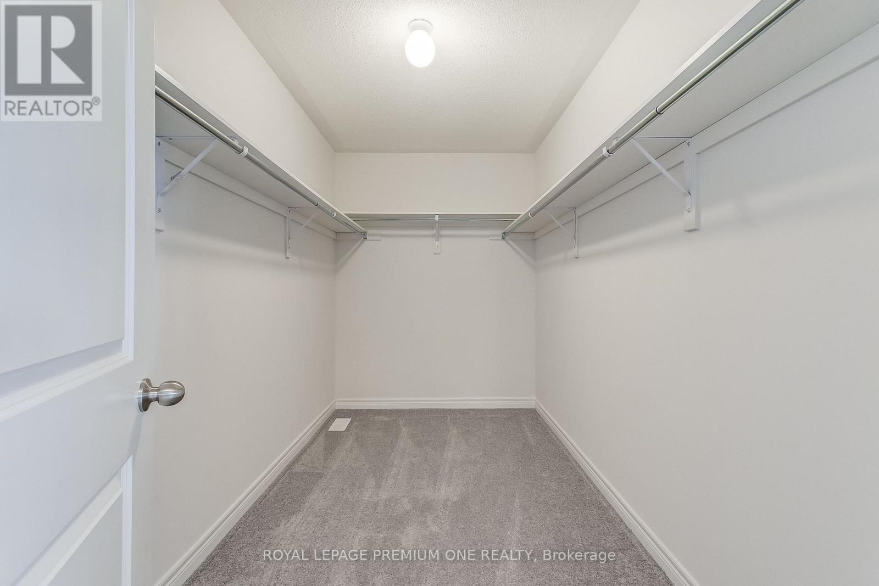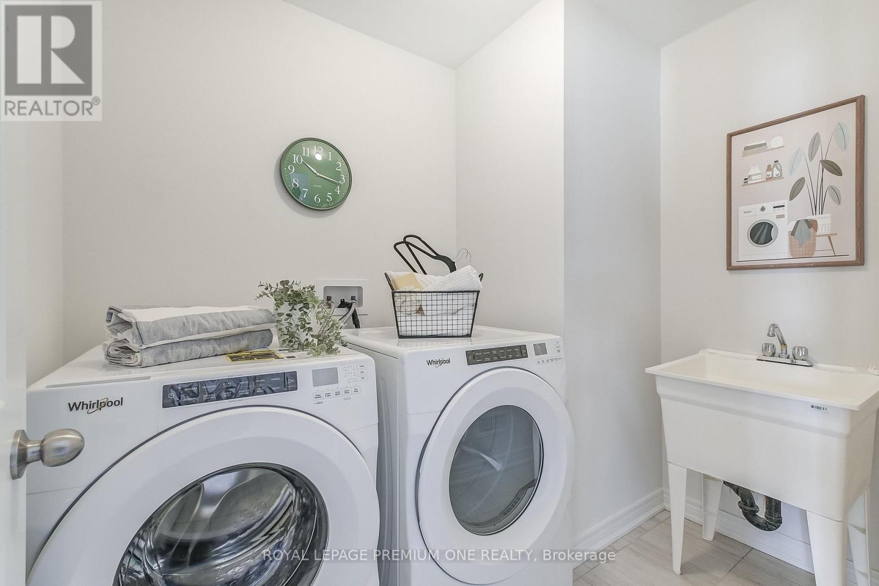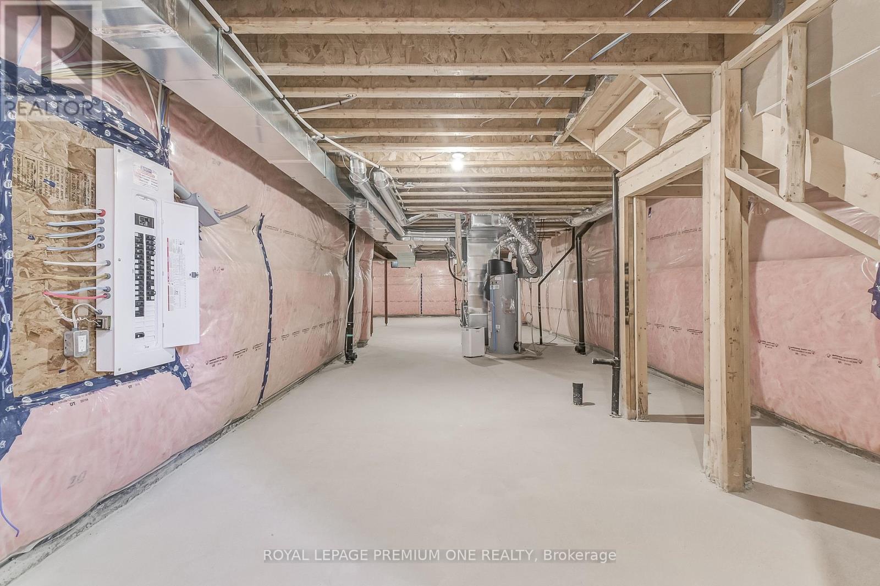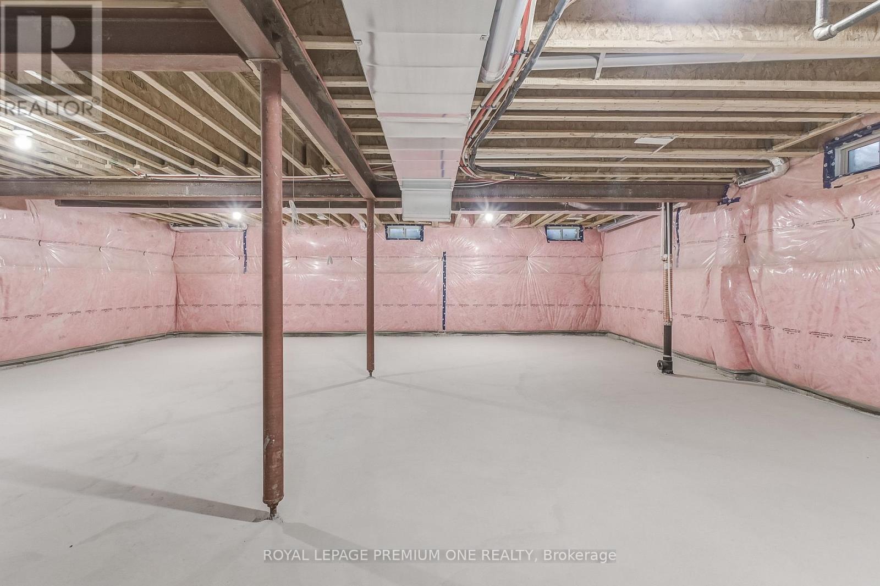$989,000
Stunning Brand New Detached Property W/ Separate Entry (Side Door) Built by Fieldgate Homes. 4 Bedrooms Plus 2nd Floor Loft, Also Features a Den on the Main Floor. Approx. 3096 square feet of luxury living. Double door entry, hardwood flooring, 9' main floor ceiling, oak staircase, Gas fireplace, upgraded kitchen w/ Pantry and Center Island, 2nd Floor Laundry Room. New Kitchenaid Upgraded stainless steel appliances. Open concept floor plan, family sized kitchen combined with breakfast area. One of the Newest and best subdivisions in Shelburne! Step away from Great Amenities Retail Stores, Coffee Shops, Shopping, LCBO and More.....Full 7 year Tarion Warranty included. Don't miss this one! (id:54662)
Property Details
| MLS® Number | X11979296 |
| Property Type | Single Family |
| Community Name | Rural Melancthon |
| Amenities Near By | Park |
| Features | Wooded Area, Ravine, Conservation/green Belt |
| Parking Space Total | 4 |
| View Type | View |
Building
| Bathroom Total | 4 |
| Bedrooms Above Ground | 4 |
| Bedrooms Total | 4 |
| Basement Features | Separate Entrance |
| Basement Type | Full |
| Construction Style Attachment | Detached |
| Exterior Finish | Brick |
| Fireplace Present | Yes |
| Flooring Type | Ceramic, Hardwood, Carpeted |
| Foundation Type | Unknown |
| Half Bath Total | 1 |
| Heating Fuel | Natural Gas |
| Heating Type | Forced Air |
| Stories Total | 2 |
| Size Interior | 3,000 - 3,500 Ft2 |
| Type | House |
| Utility Water | Municipal Water |
Parking
| Garage |
Land
| Acreage | No |
| Land Amenities | Park |
| Sewer | Sanitary Sewer |
| Size Depth | 110 Ft ,1 In |
| Size Frontage | 40 Ft ,1 In |
| Size Irregular | 40.1 X 110.1 Ft |
| Size Total Text | 40.1 X 110.1 Ft|under 1/2 Acre |
| Surface Water | Lake/pond |
Utilities
| Cable | Installed |
| Sewer | Installed |
Interested in 181 Limestone Lane, Melancthon, Ontario L9V 3Y3?
Robert Mario Vigna
Salesperson
595 Cityview Blvd Unit 3
Vaughan, Ontario L4H 3M7
(416) 410-9111
(905) 532-0355
HTTP://www.royallepagepremiumone.com










