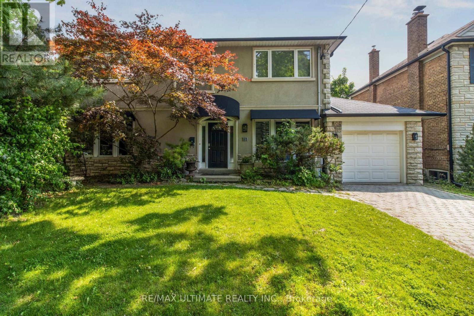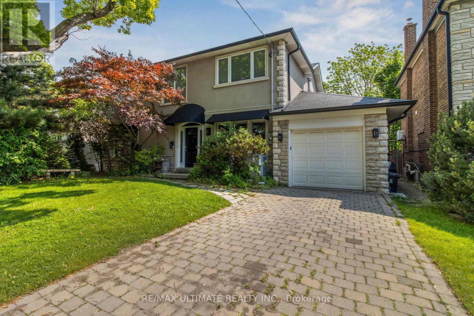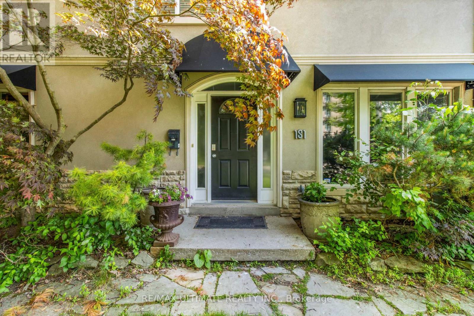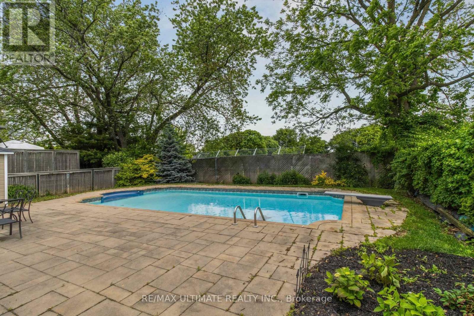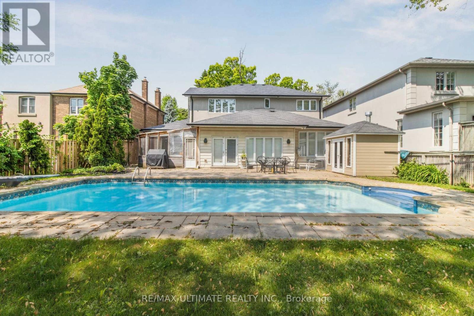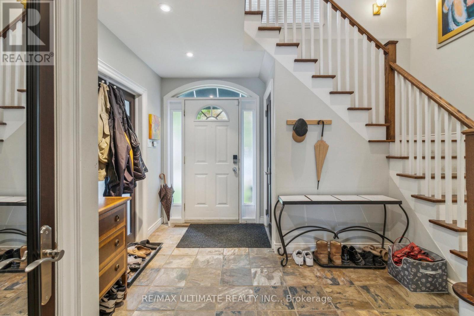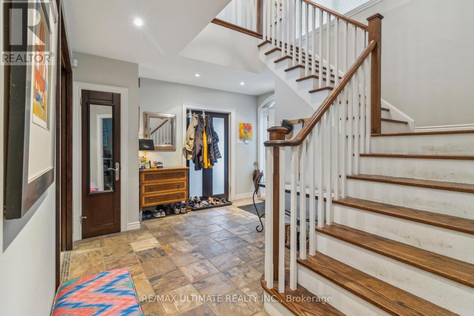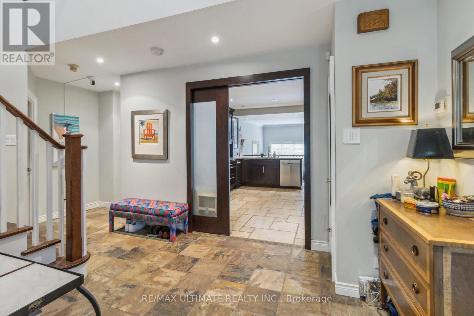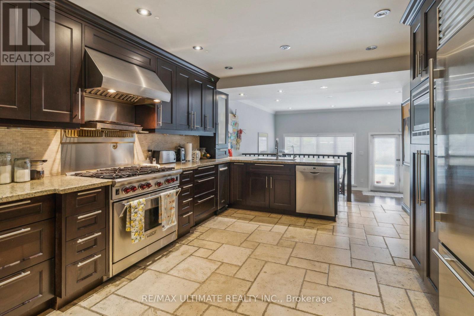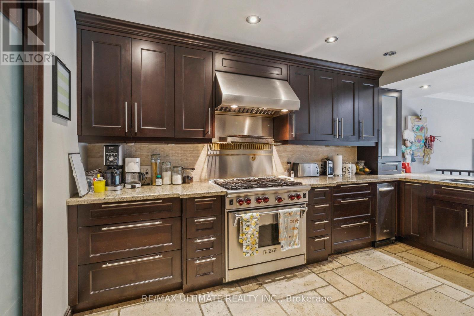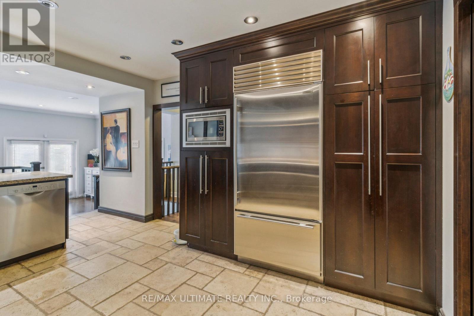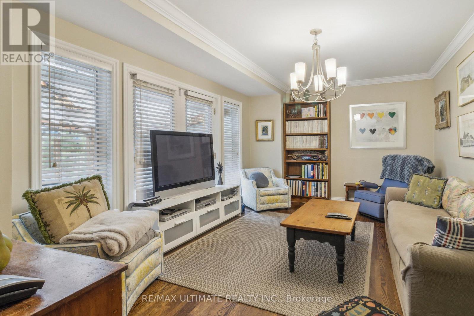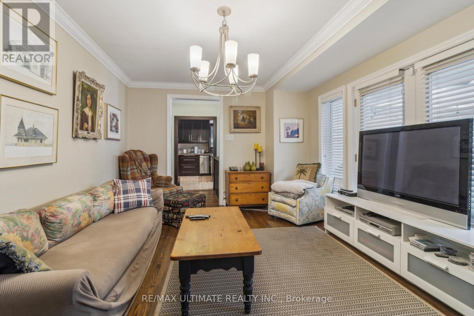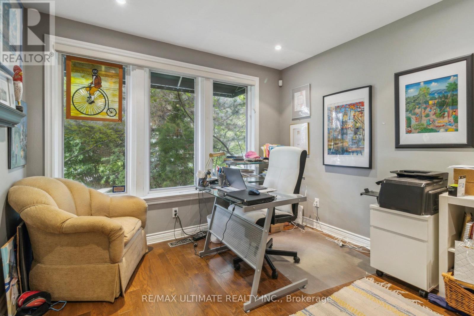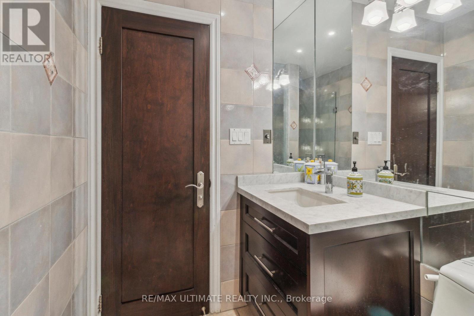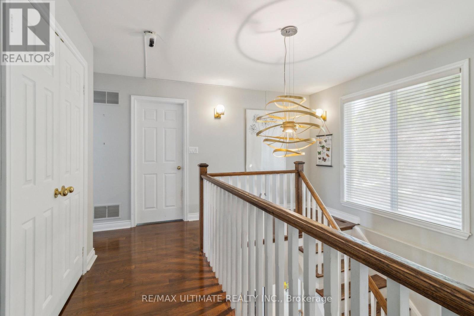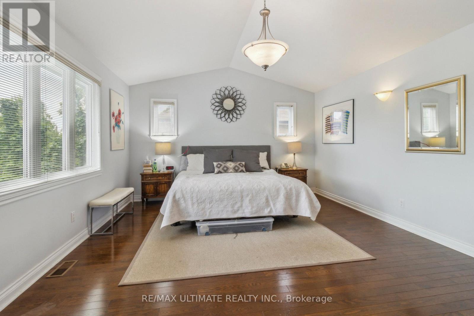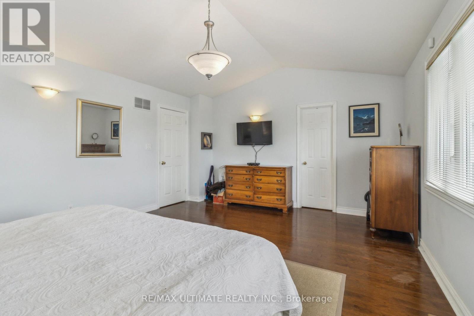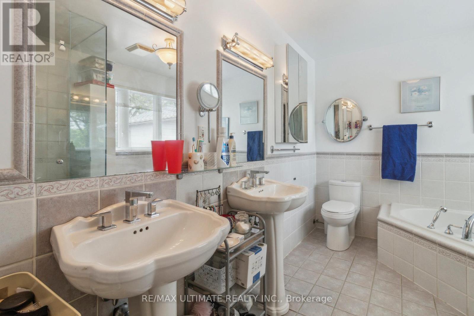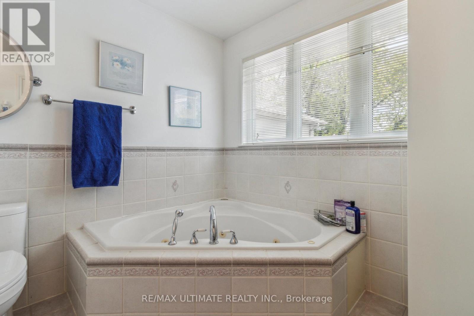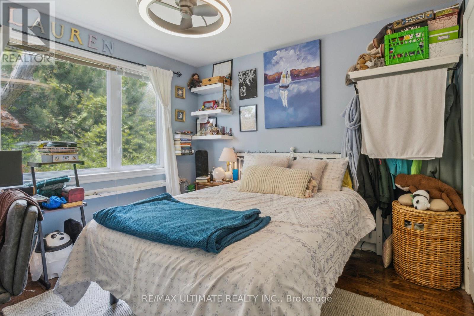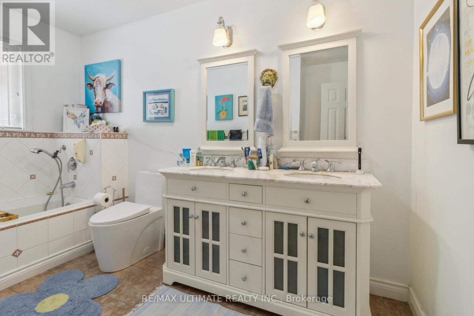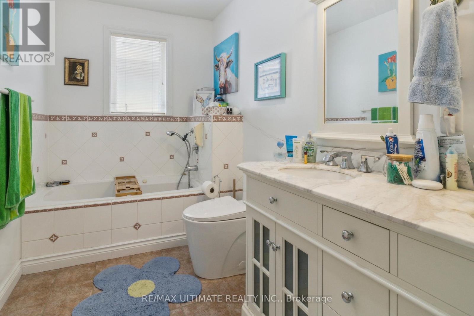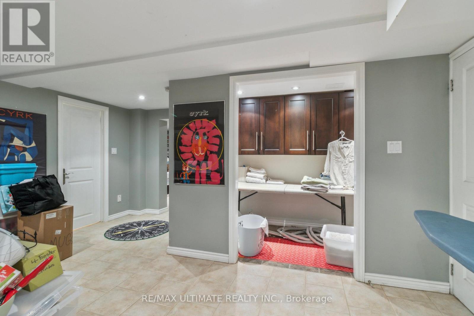$4,495,000
Welcome to 181 Bayview Heights Dr, a stunning 4-bedroom, 4-bathroom family home nestled on an expansive lot in a highly desirable Bennington Heights neighbourhood. This beautifully maintained property features a spacious layout perfect for both entertaining and everyday living. The main floor showcases spacious family, living, dining rooms, a private home office, and a convenient bedroom backing onto the beautiful pool and patio. The gourmet kitchen is a chef's dream, featuring granite counters, a Wolf gas stove/oven, Sub-Zero fridge, built-in dishwasher and microwave, and custom cabinetry. All seamlessly connected to a bright family room space with walkout access to the beautifully landscaped backyard featuring a large salt water pool and patio perfect for summer gatherings or quiet evenings outdoors. Upstairs, you'll find three generously sized bedrooms, including a serene primary suite complete with a 5-piece ensuite and ample closet space. The finished basement level offers excellent flexibility with space for a gym, recreation area, or extra bedroom, along with abundant storage. Bennington Heights is renowned for its peaceful ambiance, characterized by winding streets, cul-de-sacs, and lush ravine surroundings. The neighbourhood's natural boundaries are the Don River Valley and Moore Park Ravine, offering residents a sense of seclusion and tranquility. It is celebrated for its sense of community, access to top-ranked schools, and natural surroundings. Residents enjoy scenic walking trails, nearby parks, and quick access to Bayview's shops and restaurants. With a generous lot, functional layout, and incredible location, 181 Bayview Heights Dr offers the ideal setting to call home. (id:59911)
Property Details
| MLS® Number | C12214942 |
| Property Type | Single Family |
| Neigbourhood | East York |
| Community Name | Leaside |
| Amenities Near By | Schools, Park |
| Community Features | School Bus |
| Features | Carpet Free |
| Parking Space Total | 3 |
| Pool Features | Salt Water Pool |
| Pool Type | Inground Pool |
| Structure | Patio(s), Porch, Shed |
Building
| Bathroom Total | 4 |
| Bedrooms Above Ground | 4 |
| Bedrooms Total | 4 |
| Amenities | Fireplace(s) |
| Appliances | Garage Door Opener Remote(s) |
| Basement Development | Finished |
| Basement Type | N/a (finished) |
| Construction Style Attachment | Detached |
| Cooling Type | Central Air Conditioning |
| Exterior Finish | Stucco, Concrete |
| Fireplace Present | Yes |
| Foundation Type | Concrete |
| Heating Fuel | Natural Gas |
| Heating Type | Forced Air |
| Stories Total | 2 |
| Size Interior | 2,500 - 3,000 Ft2 |
| Type | House |
| Utility Water | Municipal Water |
Parking
| Attached Garage | |
| Garage |
Land
| Acreage | No |
| Fence Type | Fenced Yard |
| Land Amenities | Schools, Park |
| Landscape Features | Landscaped |
| Sewer | Sanitary Sewer |
| Size Depth | 125 Ft |
| Size Frontage | 56 Ft |
| Size Irregular | 56 X 125 Ft |
| Size Total Text | 56 X 125 Ft |
Interested in 181 Bayview Heights Drive, Toronto, Ontario M4G 2Z1?

Brandon Raftis
Salesperson
1739 Bayview Ave.
Toronto, Ontario M4G 3C1
(416) 487-5131
(416) 487-1750
www.remaxultimate.com
Joe Raftis
Salesperson
1739 Bayview Ave.
Toronto, Ontario M4G 3C1
(416) 487-5131
(416) 487-1750
www.remaxultimate.com
