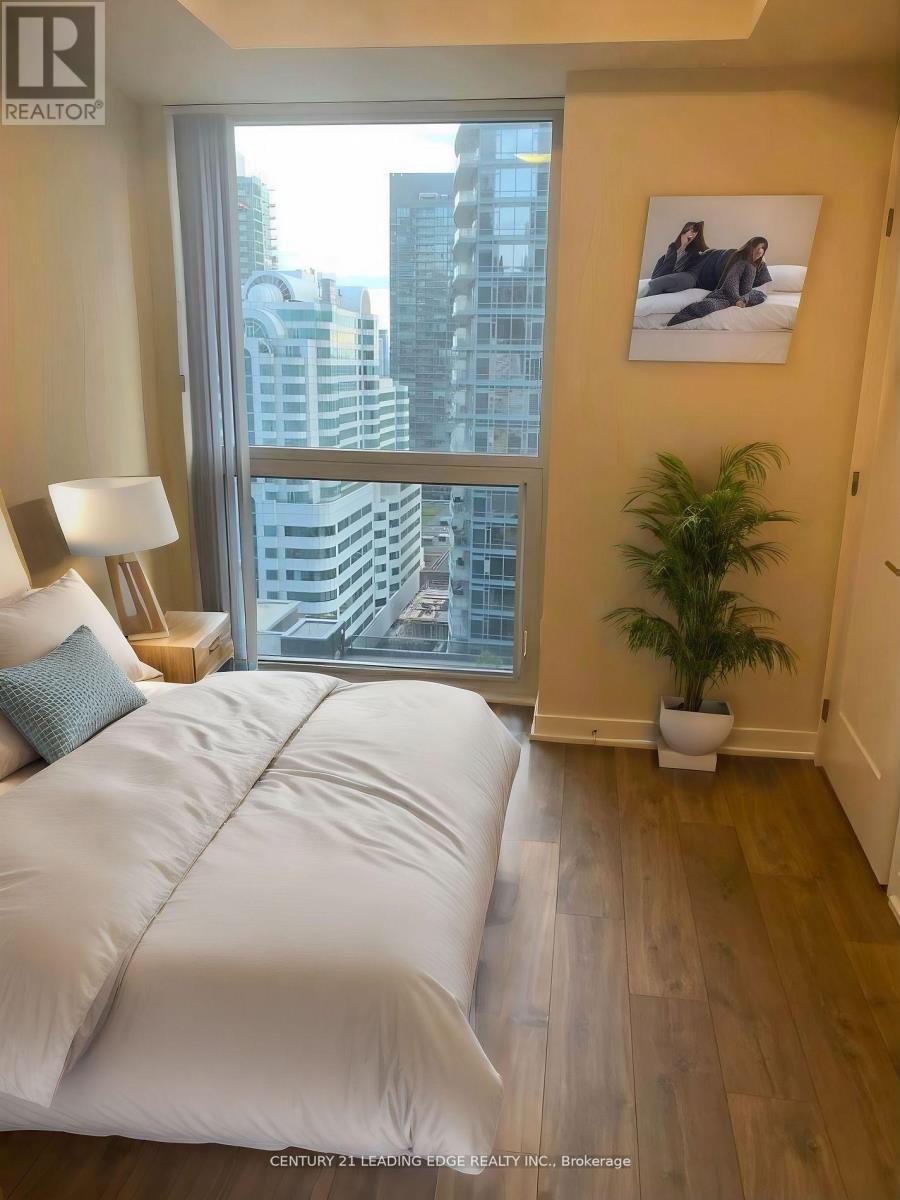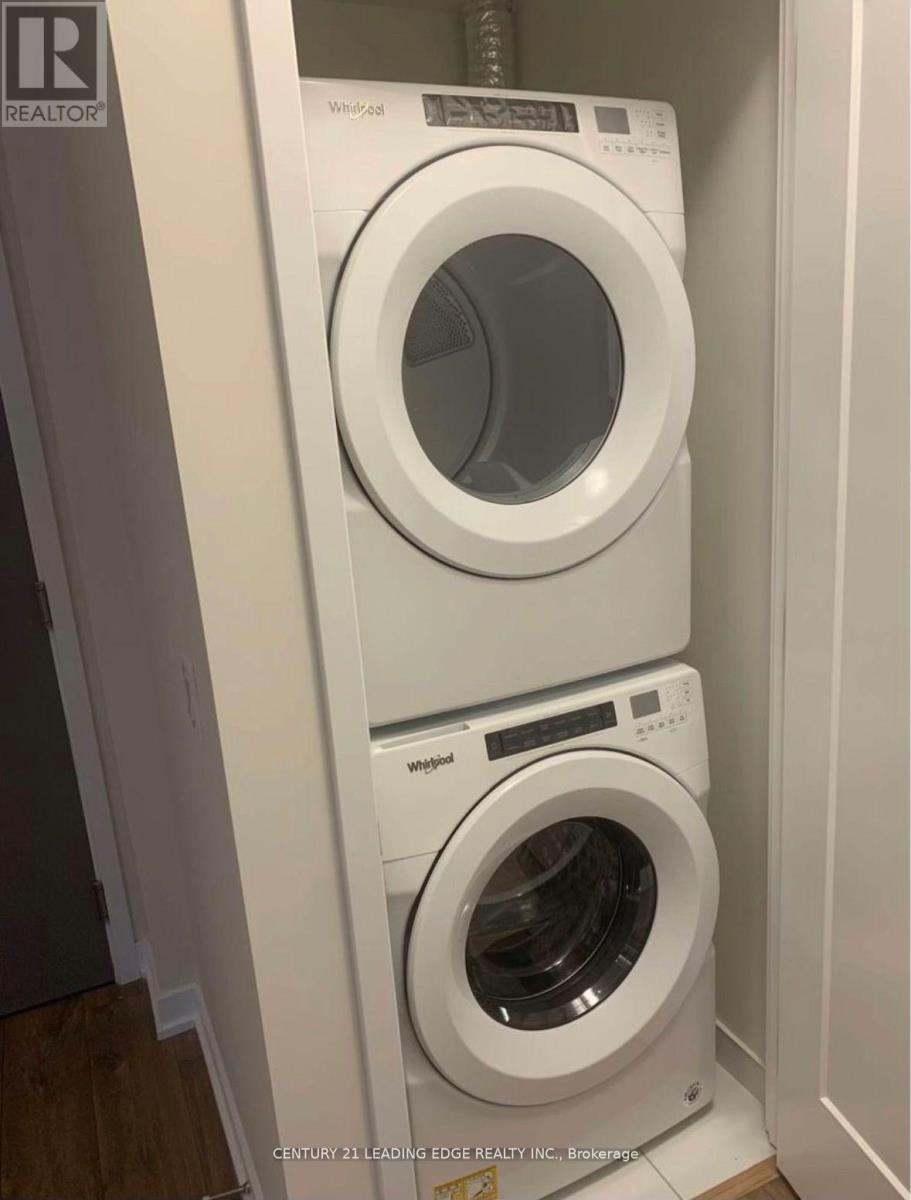$749,900Maintenance, Heat, Common Area Maintenance, Insurance
$510.79 Monthly
Maintenance, Heat, Common Area Maintenance, Insurance
$510.79 MonthlyWelcome To This Gorgeous Pj Condo Located At The Centre Of Financial And Entertaining District. This One Plus Den Suite Features A Functional Open Concept Layout With Floor To Ceiling Windows. Den Can Be Used As Second Bedroom. 637 Sqft, 9 Ft. Ceiling, West Facing W/ Amazing City View. High-Quality Laminate Floor Though-Out. Modern Kitchen With Stainless Steel Appliances. Great Amenities Including: Outdoor Pool, Rooftop Deck With BBQ Area, Party Room, Gym And Much More. Outstanding Location, Walking Distance To Almost Everything! Restaurants And Grocery Stores Downstairs, Steps To The Path And Public Transit, 5 Mins Walk To 2 Subway Stations, 10 Mins To Ocad, 15 Mins To UofT. Don't Miss This Excellent Opportunity To Live At Such Prime Location (Furniture in images is AI generated) (id:59911)
Property Details
| MLS® Number | C12177644 |
| Property Type | Single Family |
| Neigbourhood | Spadina—Fort York |
| Community Name | Waterfront Communities C1 |
| Community Features | Pet Restrictions |
| Features | Balcony, Carpet Free |
Building
| Bathroom Total | 1 |
| Bedrooms Above Ground | 1 |
| Bedrooms Below Ground | 1 |
| Bedrooms Total | 2 |
| Age | 0 To 5 Years |
| Amenities | Separate Electricity Meters, Storage - Locker |
| Appliances | Oven - Built-in, Cooktop, Dishwasher, Dryer, Microwave, Oven, Washer, Refrigerator |
| Cooling Type | Central Air Conditioning |
| Exterior Finish | Concrete |
| Heating Fuel | Electric |
| Heating Type | Forced Air |
| Size Interior | 600 - 699 Ft2 |
| Type | Apartment |
Parking
| Underground | |
| Garage |
Land
| Acreage | No |
Interested in 1805 - 99 John Street, Toronto, Ontario M5V 0S6?

Ritwik Uban
Salesperson
18 Wynford Drive #214
Toronto, Ontario M3C 3S2
(416) 686-1500
(416) 386-0777
leadingedgerealty.c21.ca











