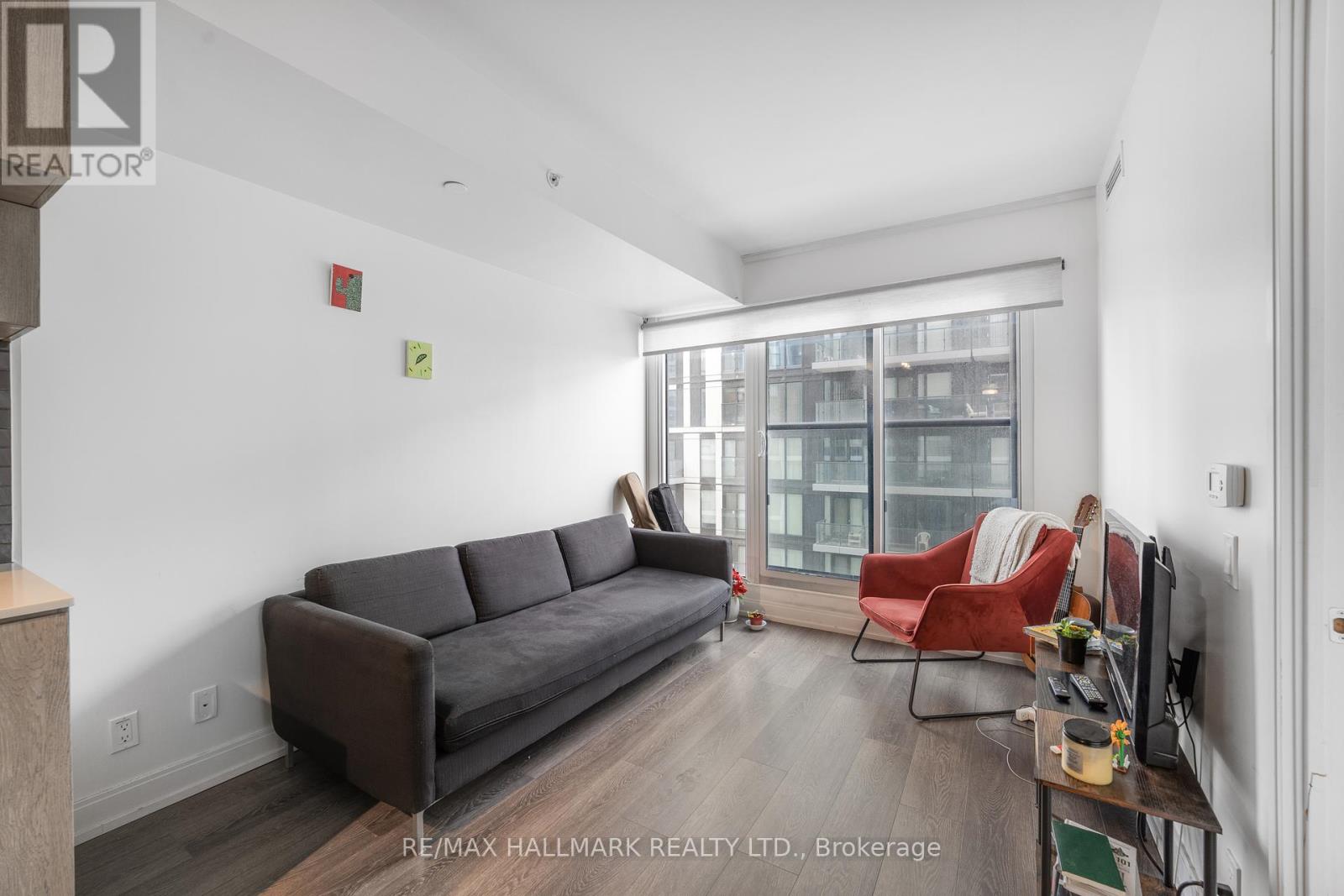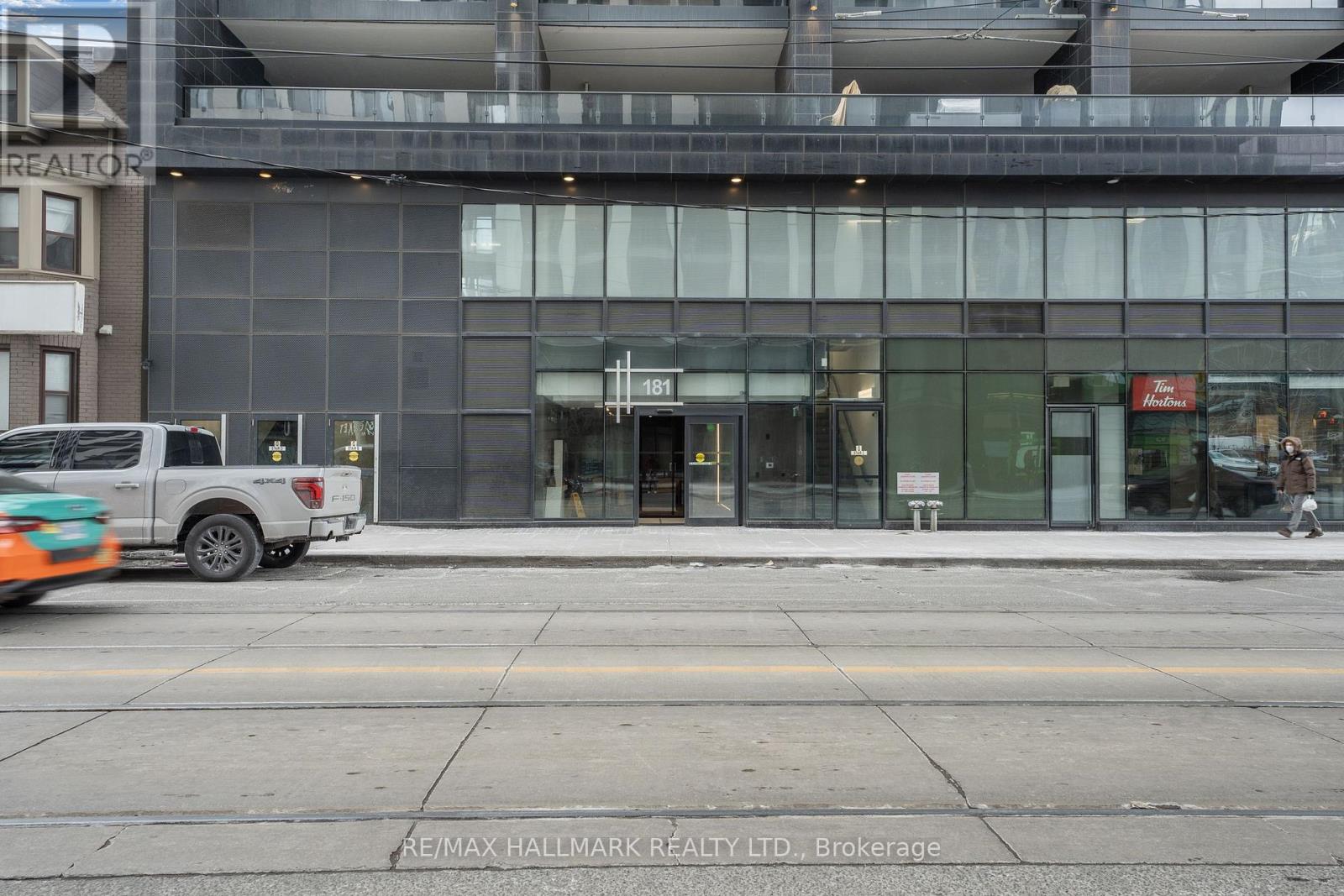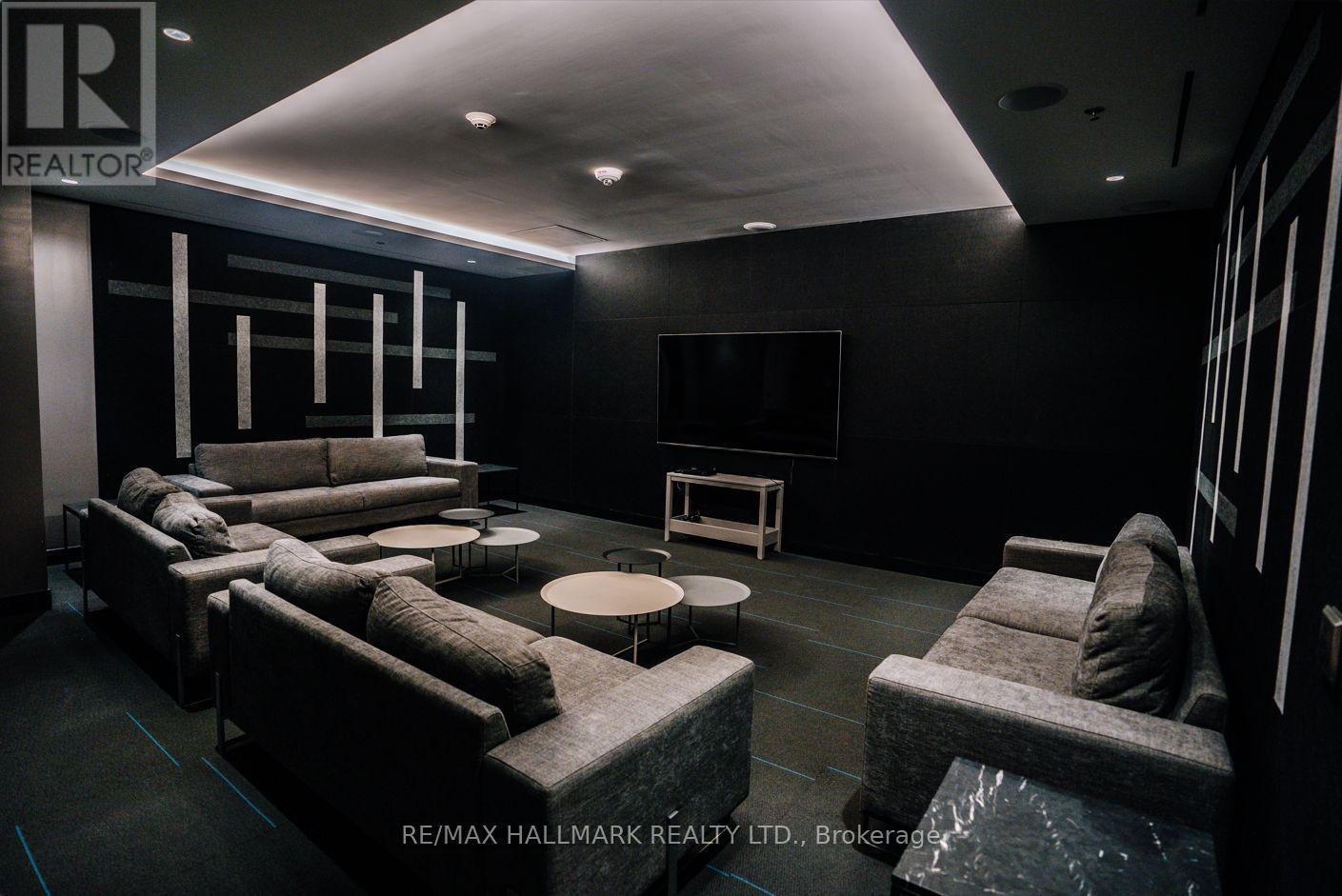$2,195 Monthly
Welcome To This Sun-Filled 1-Bedroom + Den Suite In The Heart Of Downtown Toronto. The Open-Concept Layout Features Large Windows, Filling The Space With Natural Light. The Generous Den Is Versatile Enough To Serve As A Second Bedroom Or Home Office. Located Steps From The Eaton Centre, TMU, St. Michaels Hospital, TTC, And The City's Best Shopping, Dining, And Entertainment. Enjoy Fantastic Building Amenities, Including A 7,000 Sq. Ft. Study And Workspace. Urban Living At Its Finest! (id:59911)
Property Details
| MLS® Number | C12122402 |
| Property Type | Single Family |
| Community Name | Moss Park |
| Community Features | Pet Restrictions |
| Features | Balcony, Carpet Free |
Building
| Bathroom Total | 1 |
| Bedrooms Above Ground | 1 |
| Bedrooms Below Ground | 1 |
| Bedrooms Total | 2 |
| Amenities | Storage - Locker |
| Appliances | Dishwasher, Dryer, Microwave, Oven, Stove, Washer, Refrigerator |
| Cooling Type | Central Air Conditioning |
| Exterior Finish | Concrete |
| Heating Fuel | Natural Gas |
| Heating Type | Forced Air |
| Size Interior | 500 - 599 Ft2 |
| Type | Apartment |
Parking
| Underground | |
| Garage |
Land
| Acreage | No |
Interested in 1802 - 181 Dundas Street E, Toronto, Ontario M5A 0N5?

Ryan Conway
Salesperson
170 Merton St #313
Toronto, Ontario M4S 1A1
(416) 477-8000
(416) 987-3782
shaheenandcompany.com/





















