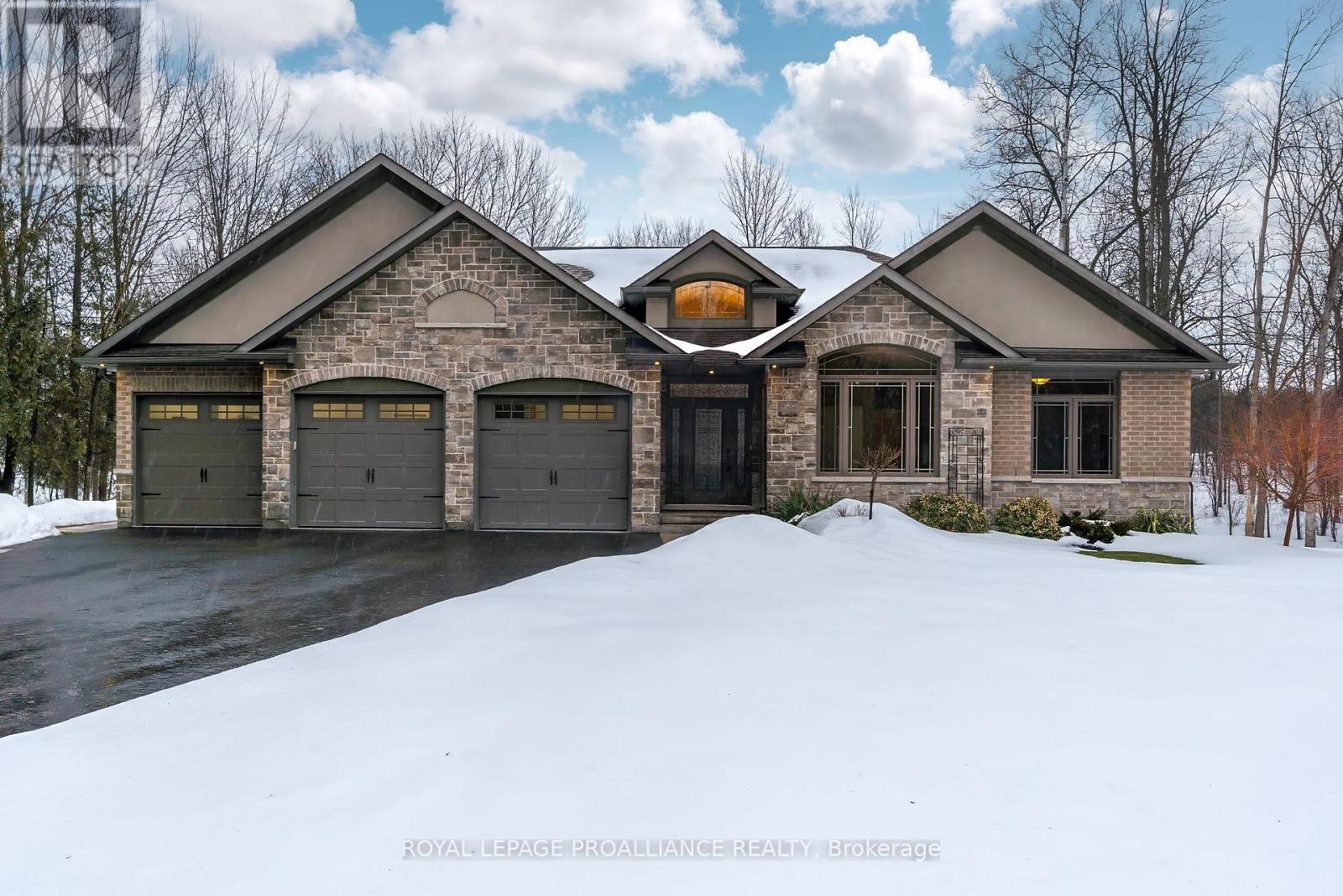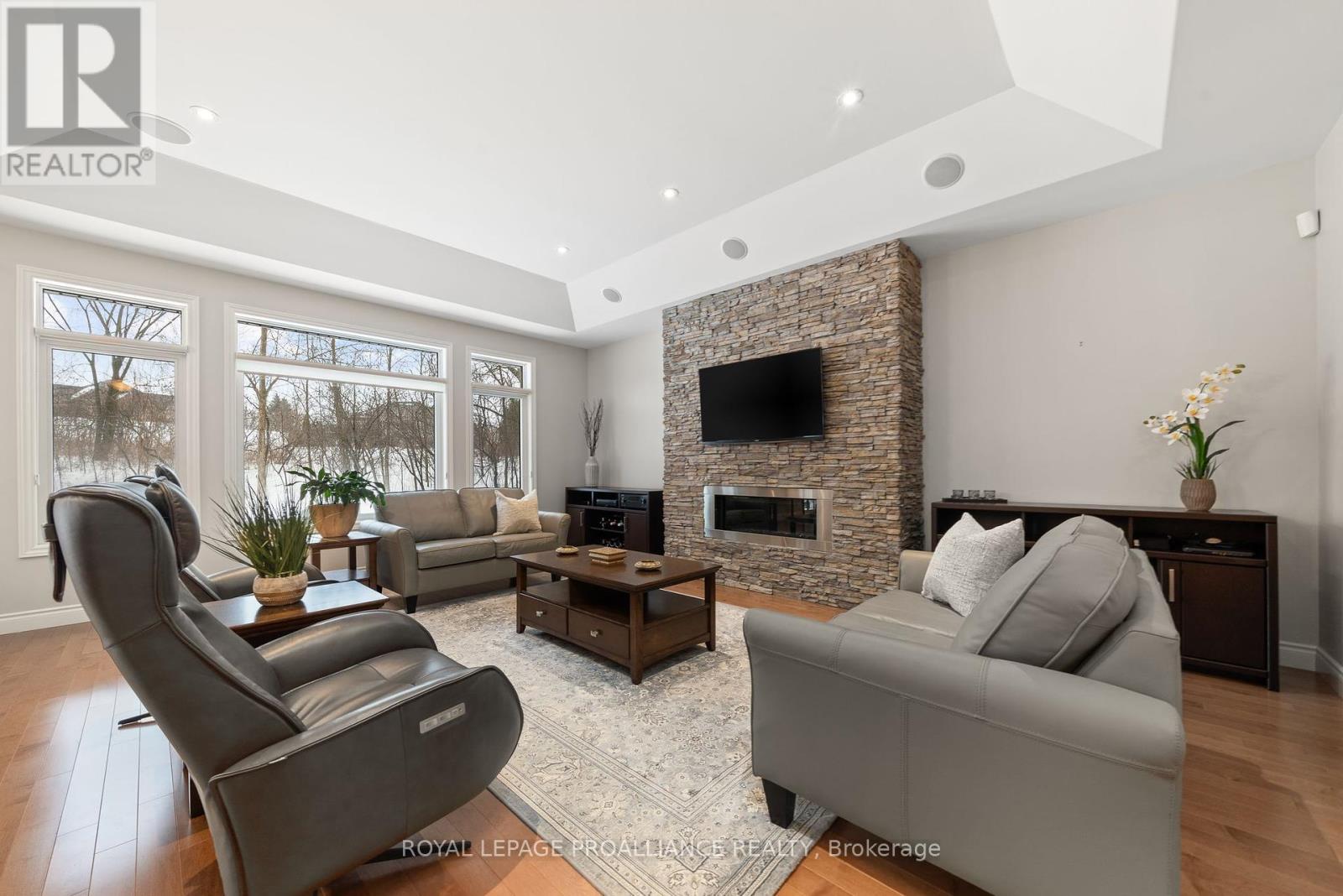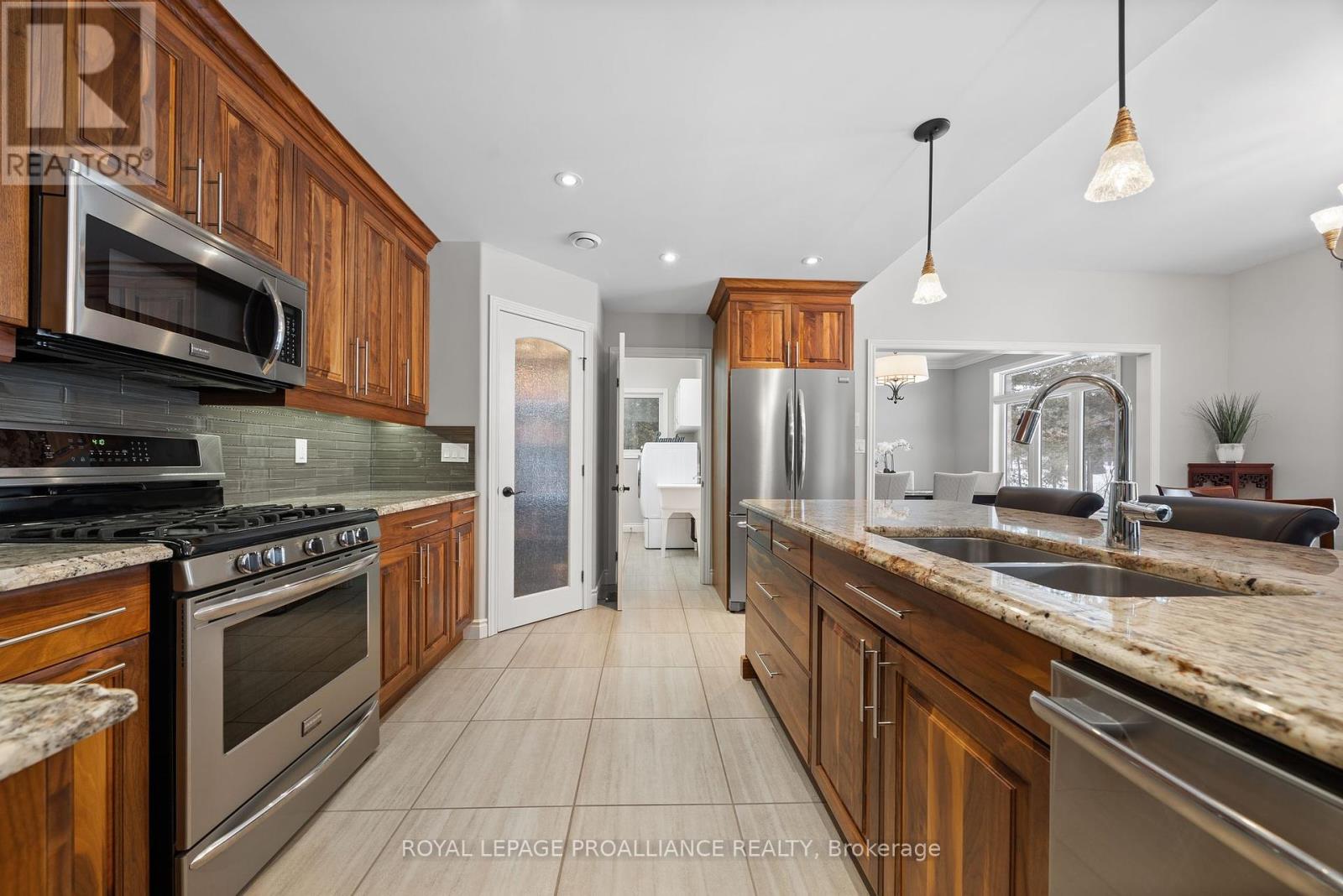$1,245,000
Welcome. Hearthstone Ridge Estates, an executive subdivision where natural gas & fibre optics combines with country estate living. Resting on 1 acre this custom stone/brick bungalow offers 2,163 sqft and perfectly blends luxury with peaceful country charm. A welcoming bright foyer flows into the great room featuring a grand floor-to-ceiling stone fireplace, coffered ceilings and huge windows for viewing nature & forest. Enjoy the luxurious finishes and functionality of a wide-open living space. The large eat-in kitchen is equipped with a pantry, premium appliances including a natural gas range for the chef, a 9 ft granite island, and unique natural walnut custom cabinetry. The generous separate dining room adds to the one-level living & entertaining space. Flowing seamlessly from the kitchen is the laundry room giving access to the 700 sq ft heated, garage with hot & cold water and epoxy flooring. Down the hall is the primary bedroom suite, 2 additional bedrooms and a main floor 4-piece bathroom. The generous primary suite features a walk-in closet, large ensuite bathroom with heated floors & over-sized walk-in shower, well designed for function and convenience. The second bedroom features a palladium window & fills with wonderful sunlight. The third bedroom is also perfect for an office. The lower level is unfinished offering tons of storage and wide-open for your own personal design. Outside, the welcoming curb appeal offers a patterned concrete front walkway & sidewalks, new paved driveway and detailed triple car garage. This home shows pride of ownership inside and out. The backyard hosts a 35 x 14 ft stamped concrete patio for convenience and extended living space off the kitchen. Also, beautiful gardens, private forest and a new separate 11 x 14 ft shed with engineered trusses and concrete floor. (id:59911)
Property Details
| MLS® Number | X12007260 |
| Property Type | Single Family |
| Community Name | Thurlow Ward |
| Equipment Type | Water Heater - Tankless |
| Features | Wooded Area, Rolling, Conservation/green Belt, Lighting, Sump Pump |
| Parking Space Total | 10 |
| Rental Equipment Type | Water Heater - Tankless |
| Structure | Patio(s), Shed |
Building
| Bathroom Total | 2 |
| Bedrooms Above Ground | 3 |
| Bedrooms Total | 3 |
| Age | 6 To 15 Years |
| Amenities | Fireplace(s) |
| Appliances | Garage Door Opener Remote(s), Central Vacuum, Water Heater - Tankless, Water Softener, Water Treatment, Dishwasher, Microwave, Stove, Window Coverings, Refrigerator |
| Architectural Style | Bungalow |
| Basement Development | Unfinished |
| Basement Type | Full (unfinished) |
| Construction Style Attachment | Detached |
| Cooling Type | Central Air Conditioning, Air Exchanger |
| Exterior Finish | Brick, Stone |
| Fire Protection | Smoke Detectors |
| Fireplace Present | Yes |
| Fireplace Total | 1 |
| Foundation Type | Poured Concrete |
| Heating Fuel | Natural Gas |
| Heating Type | Forced Air |
| Stories Total | 1 |
| Size Interior | 2,000 - 2,500 Ft2 |
| Type | House |
| Utility Water | Dug Well |
Parking
| Attached Garage | |
| Garage |
Land
| Acreage | No |
| Landscape Features | Landscaped |
| Sewer | Septic System |
| Size Depth | 287 Ft |
| Size Frontage | 216 Ft ,10 In |
| Size Irregular | 216.9 X 287 Ft ; Irregular |
| Size Total Text | 216.9 X 287 Ft ; Irregular|1/2 - 1.99 Acres |
| Surface Water | River/stream |
| Zoning Description | Er |
Utilities
| Cable | Installed |
Interested in 18 Windwhisper Drive, Belleville, Ontario K0K 2V0?
Jo-Anne Davies
Salesperson
daviesandco.ca/
@daviesandcompany/
357 Front St Unit B
Belleville, Ontario K8N 2Z9
(613) 966-6060
(613) 966-2904













































