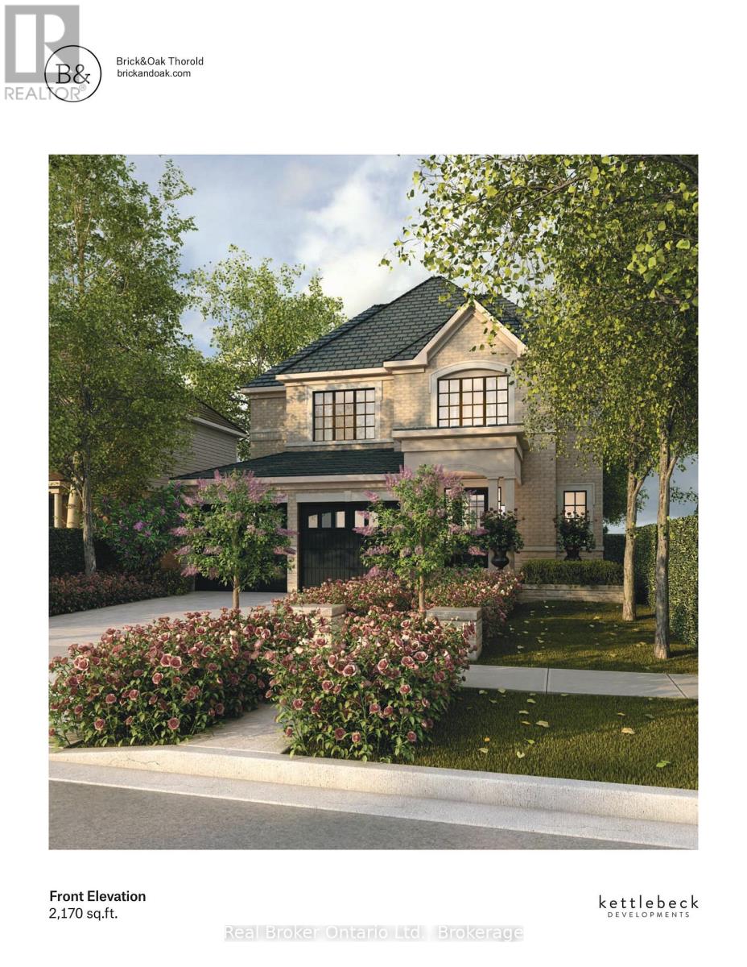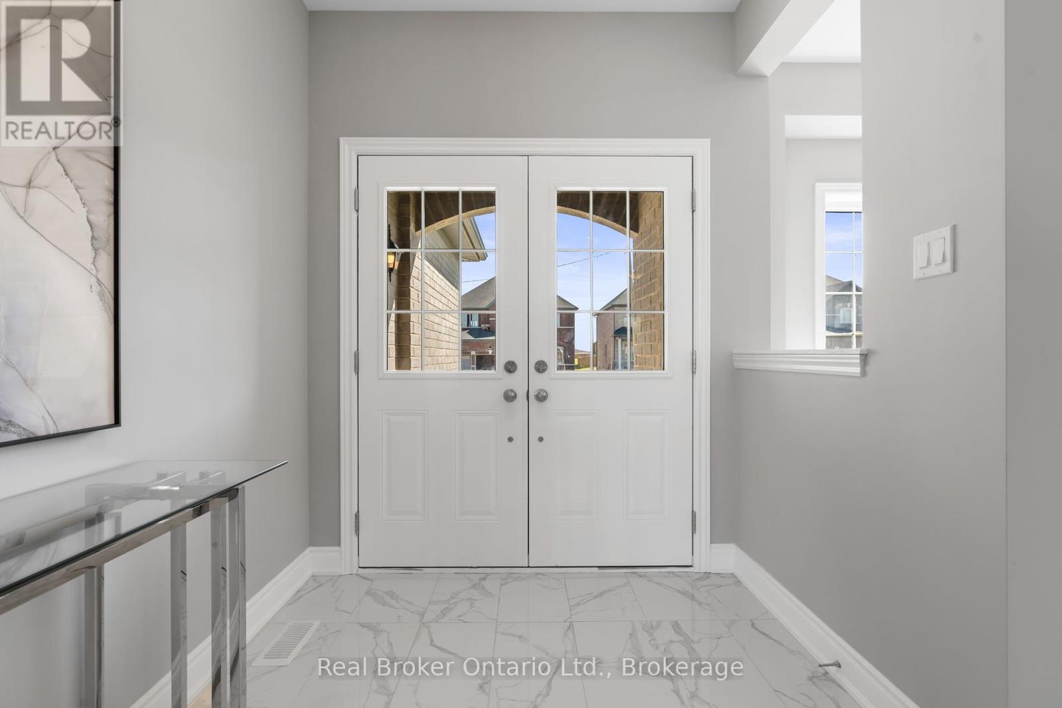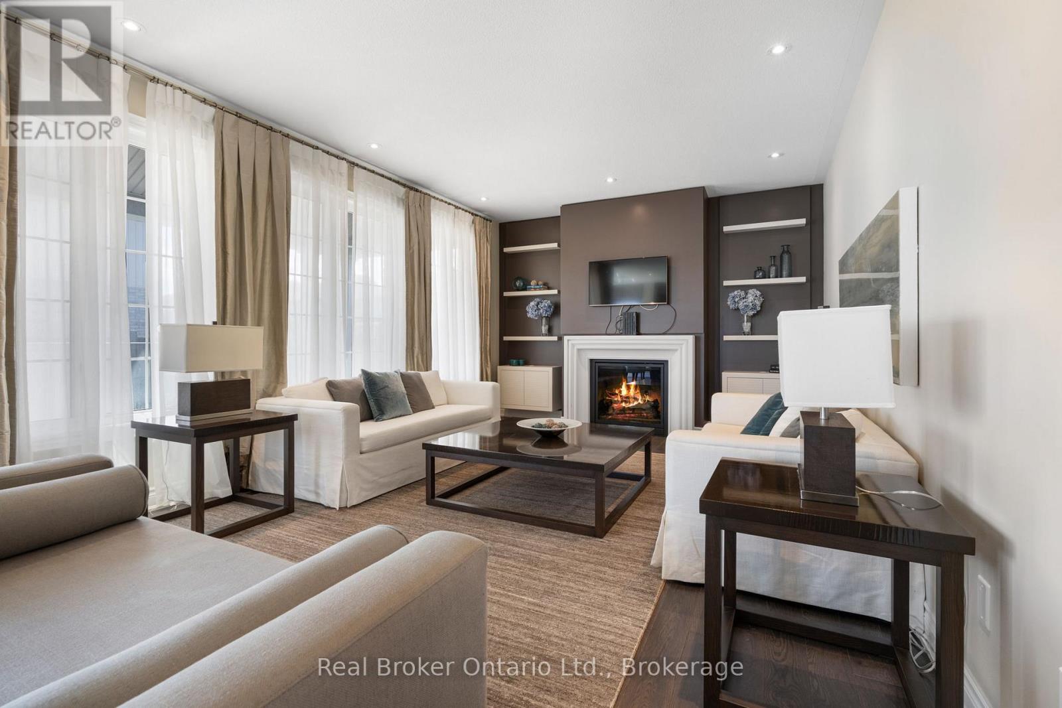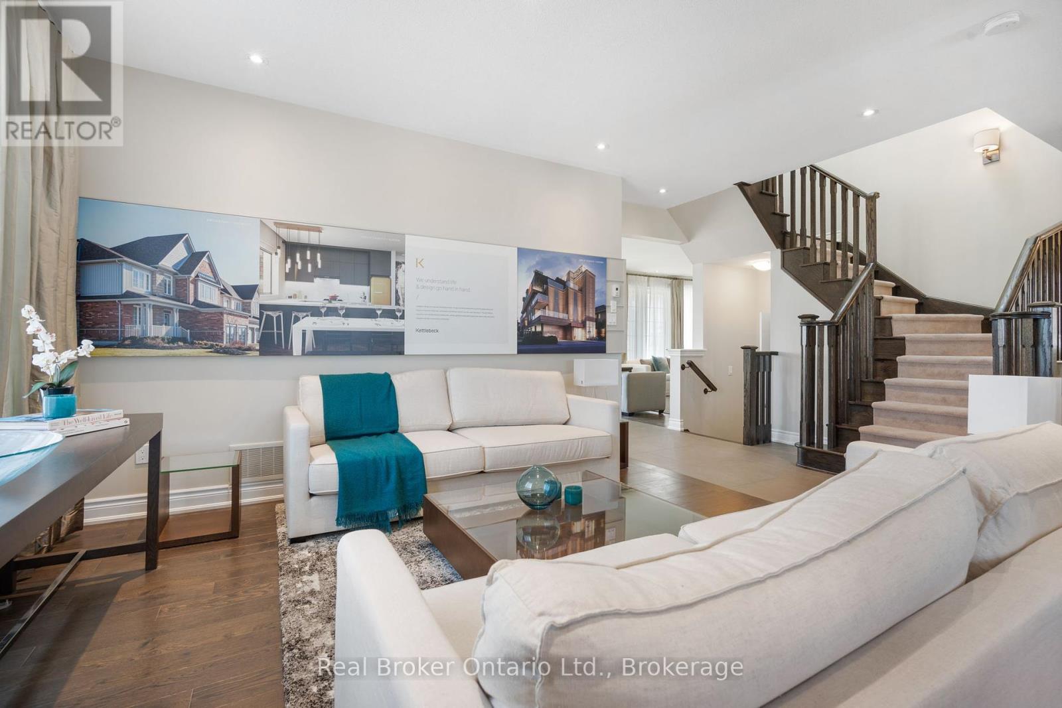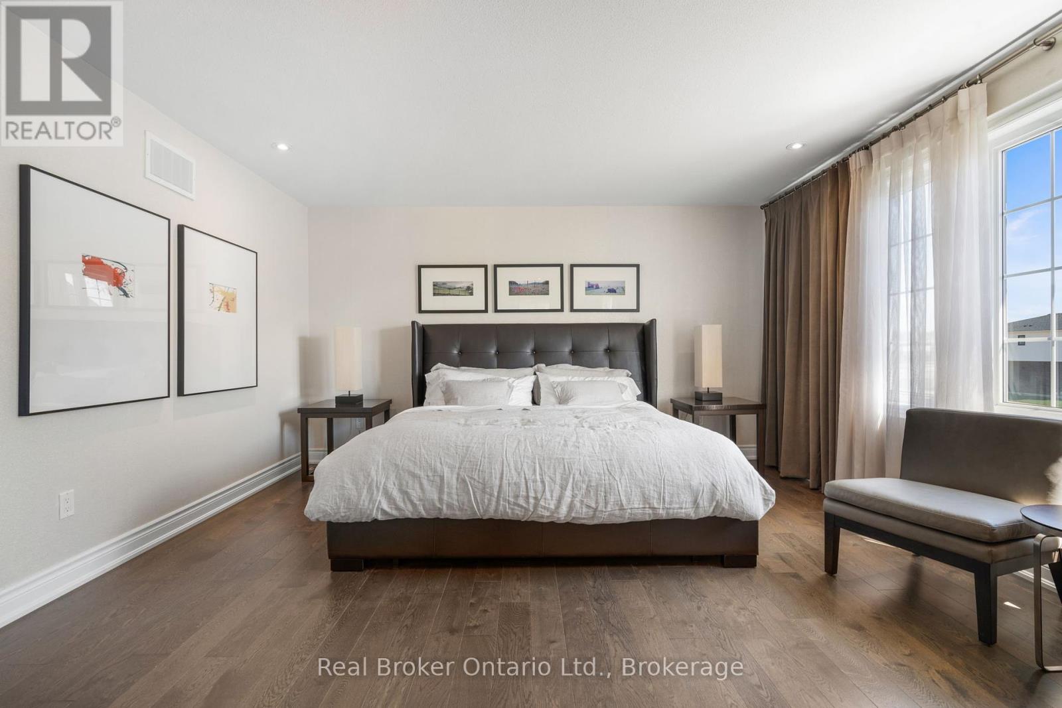$1,259,900
Discover The Escarpment, a 2,908 sq ft home that blends luxury, flexibility, and serious value for today's families. This home comes complete with a finished legal basement apartment - a one-bedroom suite with a private entrance, full kitchen, and full bathroom - ideal for rental income, in-laws, or multi-generational living. Need even more space? Upgrade to a 2-bedroom legal unit. With 5 bedrooms and 3.5 bathrooms, this home is thoughtfully designed for both everyday living and elevated entertaining. The main and second floors offer 2,170 sq ft of open-concept space with 9' ceilings, oversized windows, and premium finishes throughout. The chef's kitchen includes quartz countertops, custom cabinetry, and a large island that flows seamlessly into the living and dining areas. Upstairs, enjoy a spacious primary suite with spa-inspired ensuite and walk-in closet, plus three more bedrooms for kids, guests, or a home office. Crafted with over 90 curated features and finishes, every model we build is backed by superior craftsmanship and real-life experience - from our family to yours. Built by a team of expert planners, architects, engineers, and trades, The Escarpment is more than a home - it's a future-proof investment. (id:59911)
Property Details
| MLS® Number | X12138110 |
| Property Type | Single Family |
| Community Name | 560 - Rolling Meadows |
| Parking Space Total | 4 |
Building
| Bathroom Total | 4 |
| Bedrooms Above Ground | 4 |
| Bedrooms Below Ground | 1 |
| Bedrooms Total | 5 |
| Basement Development | Finished |
| Basement Type | Full (finished) |
| Construction Style Attachment | Detached |
| Exterior Finish | Brick, Vinyl Siding |
| Foundation Type | Poured Concrete |
| Half Bath Total | 1 |
| Heating Fuel | Natural Gas |
| Heating Type | Forced Air |
| Stories Total | 2 |
| Size Interior | 2,000 - 2,500 Ft2 |
| Type | House |
| Utility Water | Municipal Water |
Parking
| Attached Garage | |
| Garage |
Land
| Acreage | No |
| Sewer | Sanitary Sewer |
| Size Depth | 110 Ft |
| Size Frontage | 52 Ft ,6 In |
| Size Irregular | 52.5 X 110 Ft |
| Size Total Text | 52.5 X 110 Ft |
| Zoning Description | Rm-r1b |
Interested in 18 Venture Way, Thorold, Ontario L2V 0G9?

Steve Zahnd
Broker
195 Hanlon Creek Boulevard
Guelph, Ontario N1C 1C1
(888) 311-1172
joinreal.com/
