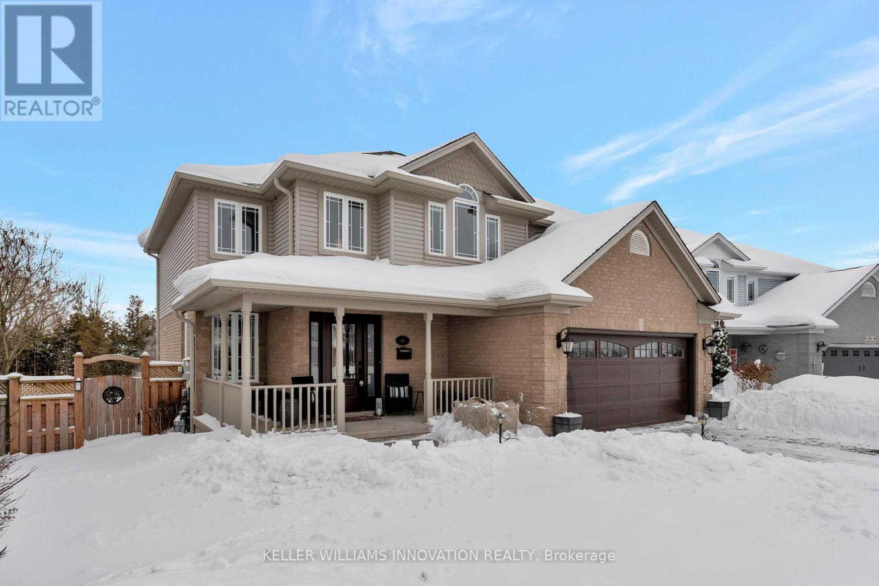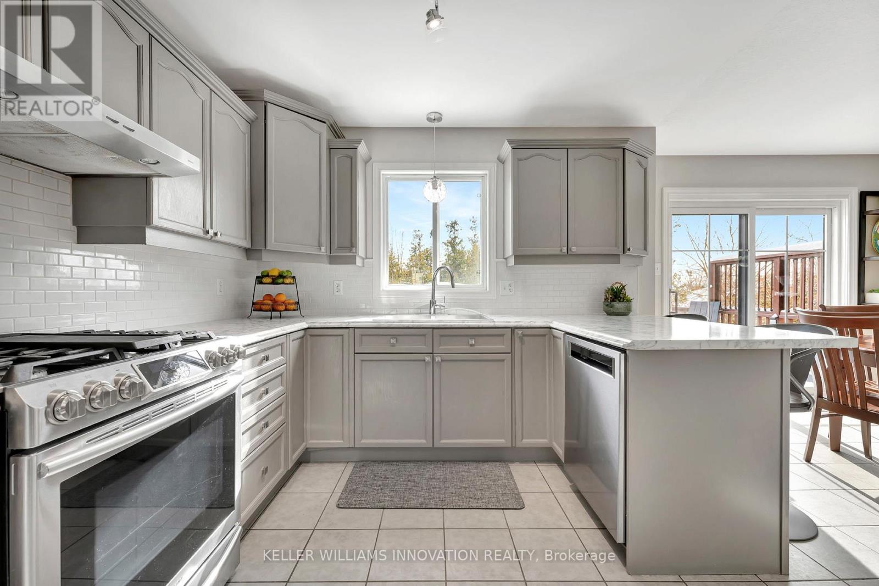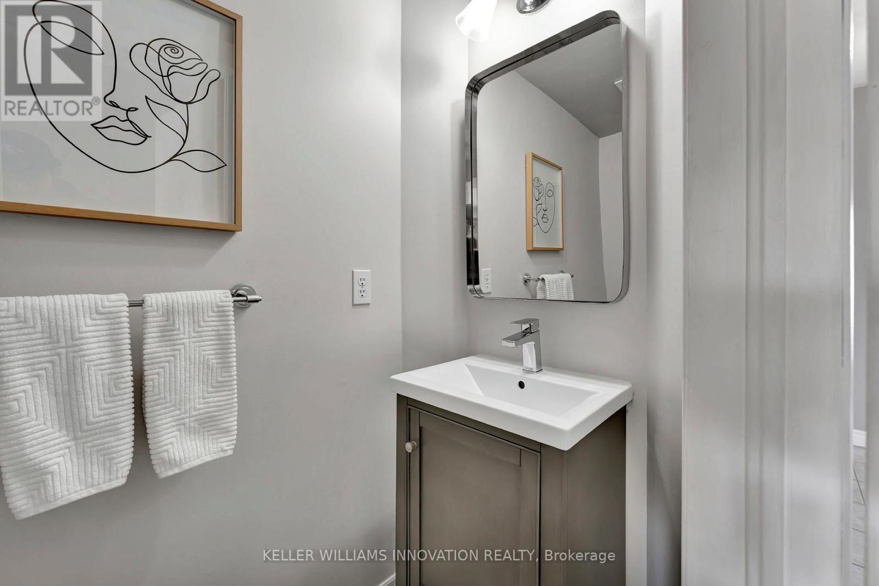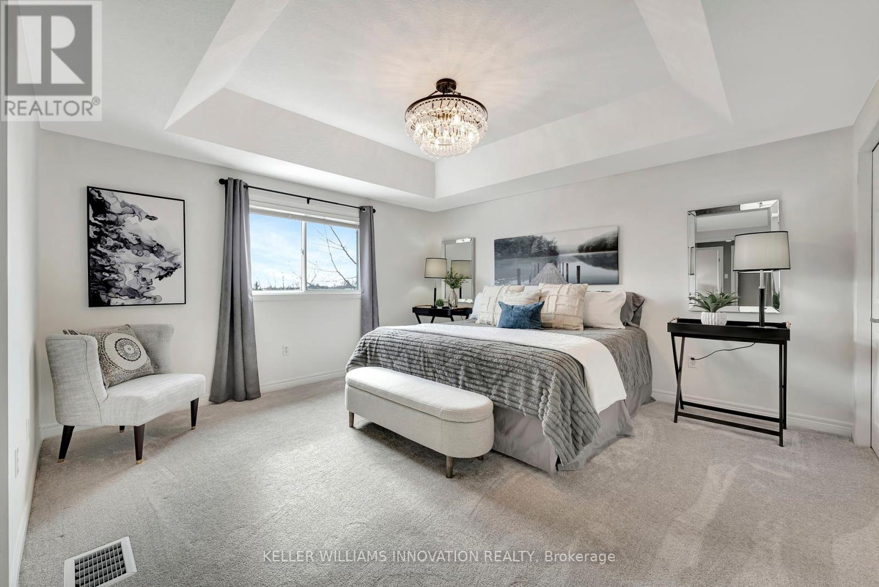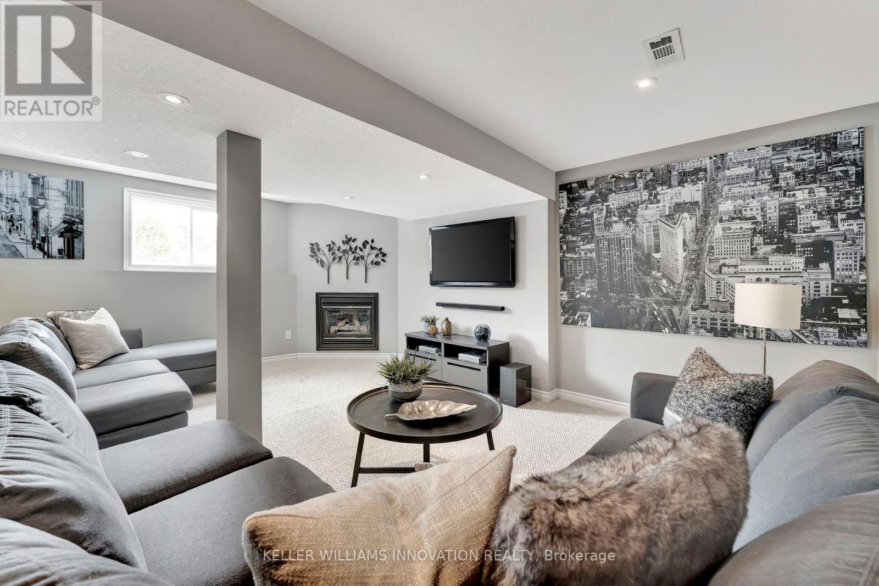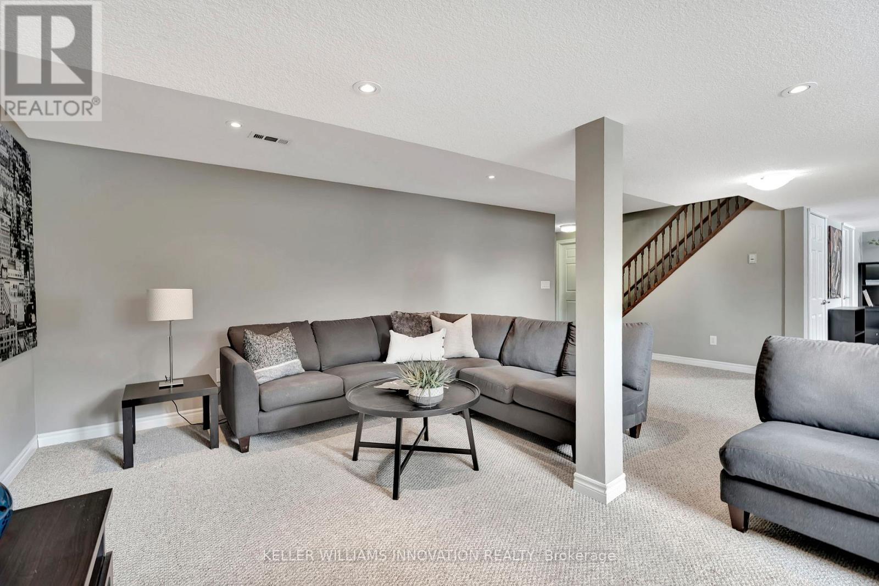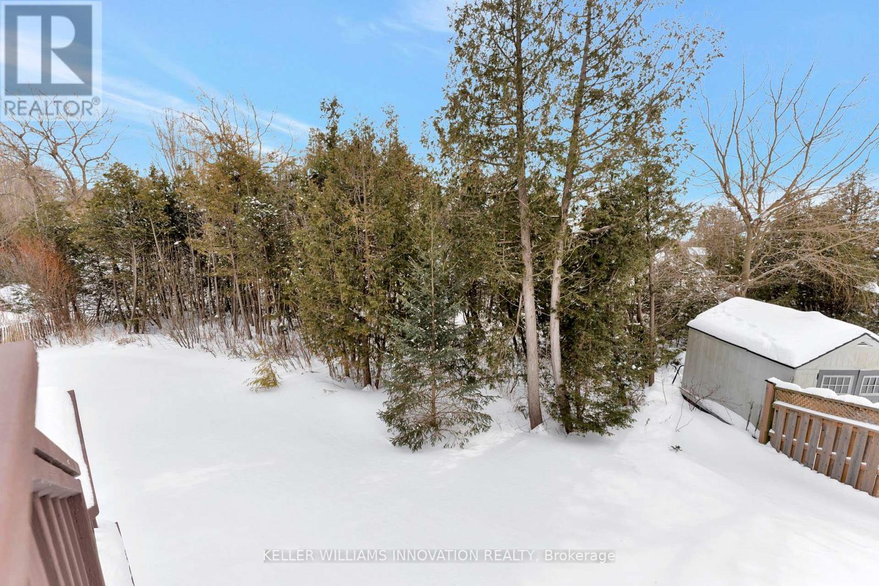$1,000,000
Lovely 2 storey home in the charming town of Baden with over 2,081 sq ft of total living space. Offered for sale for the first time ever, this home has 4 bedrooms and 4 bathrooms and is in pristine condition! Enter the front foyer with a vaulted ceiling and into the front room with hardwood flooring, a perfect space for a home office. The kitchen offers a bright, open concept space with plenty of natural light. The breakfast area has sliding double doors and leads onto the back deck. The living room shows off a beautiful mantle above a gas fireplace and built-in shelves. The dining room is open to the living room, so it could serve as both an informal extension of the family room or a formal dining room space if you prefer. Also found on this floor is a 2 piece powder room and a mud room leading into the 2 car garage. Upstairs features 4 spacious bedrooms and 2 bathrooms including the 4 piece main bath. The large master bedroom has a tray ceiling, 3 closets and a double door entry. The newly renovated master bedroom ensuite is one of the largest ensuite bathrooms you will ever see! Downstairs, you find a huge rec room with a gas fireplace and extra open space for a home gym, an additional home office or more! The basement 2 piece bathroom is large enough for another shower if you need one. The back deck is perfect for those summer evenings overlooking a pretty backyard and creek. This home is in a great location to raise your family, has easy access to Sir Adam Beck Community Park and HWY 8/401. (id:54662)
Property Details
| MLS® Number | X11976564 |
| Property Type | Single Family |
| Amenities Near By | Place Of Worship, Public Transit, Schools |
| Community Features | Community Centre |
| Equipment Type | None |
| Features | Irregular Lot Size |
| Parking Space Total | 4 |
| Rental Equipment Type | None |
| Structure | Deck, Shed |
Building
| Bathroom Total | 4 |
| Bedrooms Above Ground | 4 |
| Bedrooms Total | 4 |
| Amenities | Fireplace(s) |
| Appliances | Water Softener, Blinds, Dishwasher, Dryer, Garage Door Opener, Range, Refrigerator, Stove, Washer, Window Coverings |
| Basement Development | Finished |
| Basement Type | Full (finished) |
| Construction Style Attachment | Detached |
| Cooling Type | Central Air Conditioning |
| Exterior Finish | Brick, Vinyl Siding |
| Fireplace Present | Yes |
| Fireplace Total | 1 |
| Foundation Type | Poured Concrete |
| Half Bath Total | 2 |
| Heating Fuel | Natural Gas |
| Heating Type | Forced Air |
| Stories Total | 2 |
| Size Interior | 2,000 - 2,500 Ft2 |
| Type | House |
| Utility Water | Municipal Water |
Parking
| Attached Garage | |
| Garage |
Land
| Acreage | No |
| Fence Type | Partially Fenced |
| Land Amenities | Place Of Worship, Public Transit, Schools |
| Sewer | Sanitary Sewer |
| Size Irregular | 36.4 X 133.5 Acre ; 133.54'x36.46'x119.52'x65.47'x17.92' |
| Size Total Text | 36.4 X 133.5 Acre ; 133.54'x36.46'x119.52'x65.47'x17.92'|under 1/2 Acre |
| Surface Water | River/stream |
| Zoning Description | 2c |
Interested in 18 Stiefelmeyer Crescent, Wilmot, Ontario N3A 2L1?
Suzanne Ethier
Broker
realappealhomes.com/
www.facebook.com/RealAppealHomes
640 Riverbend Dr Unit B
Kitchener, Ontario N2K 3S2
(519) 570-4447
www.kwinnovationrealty.com/
