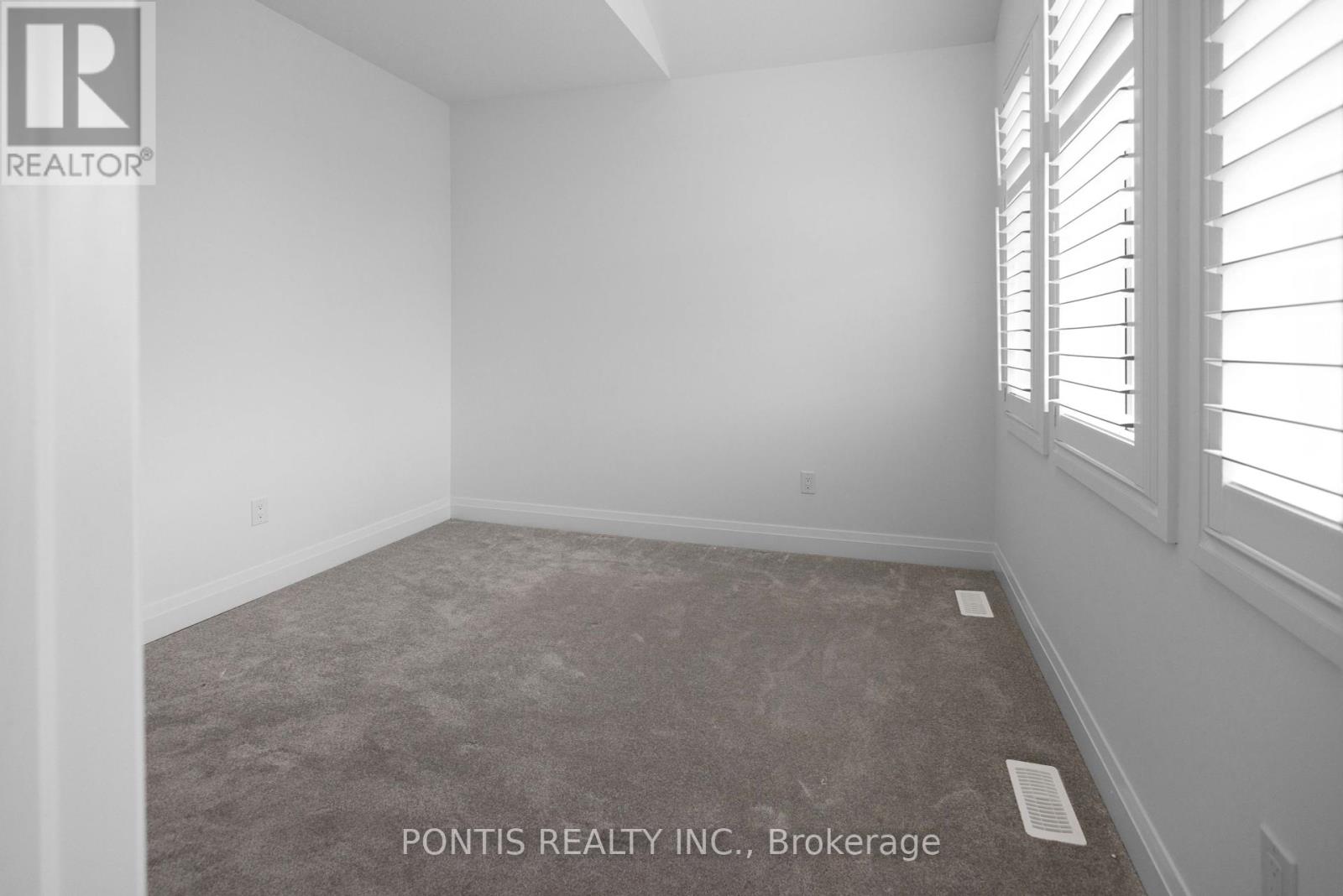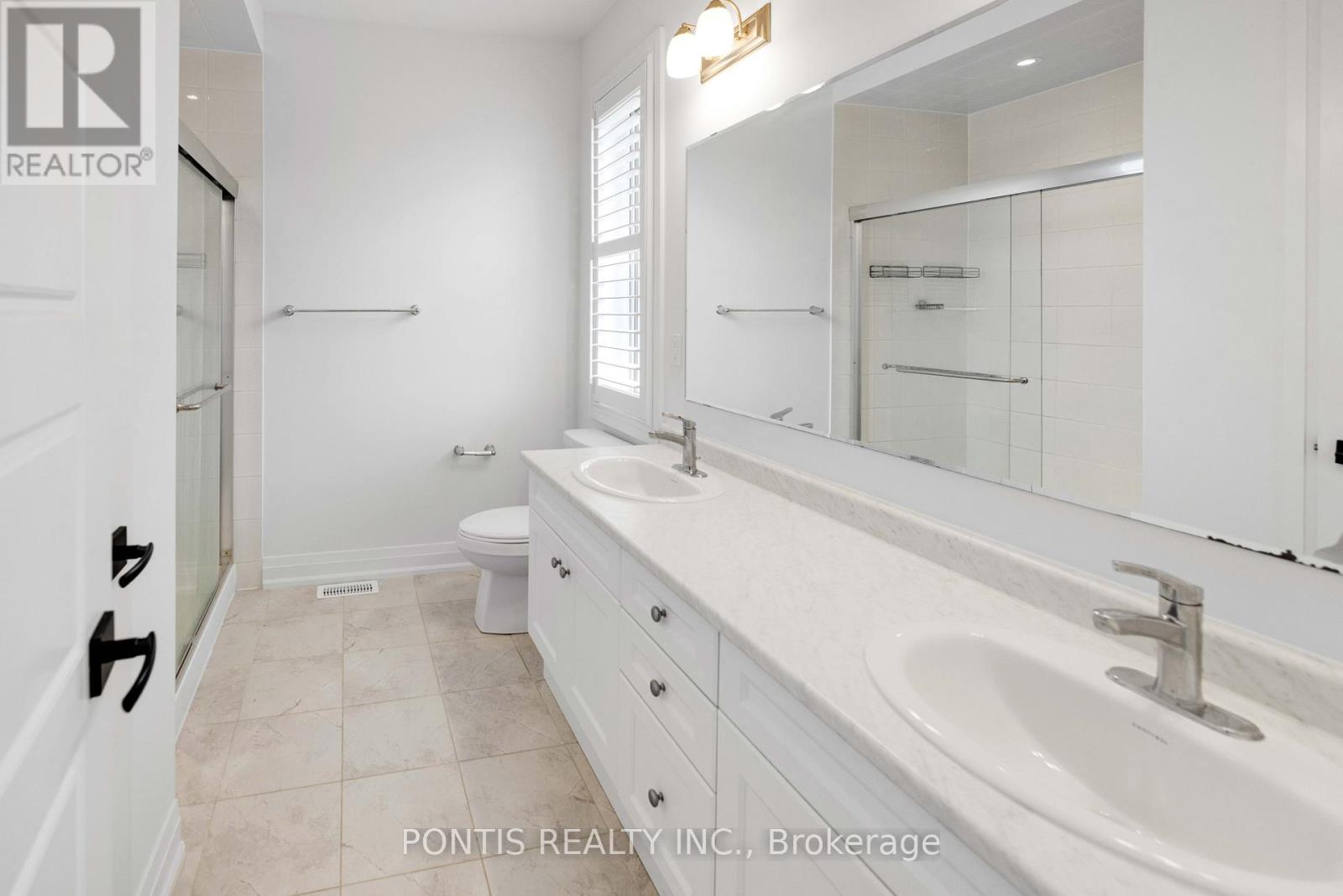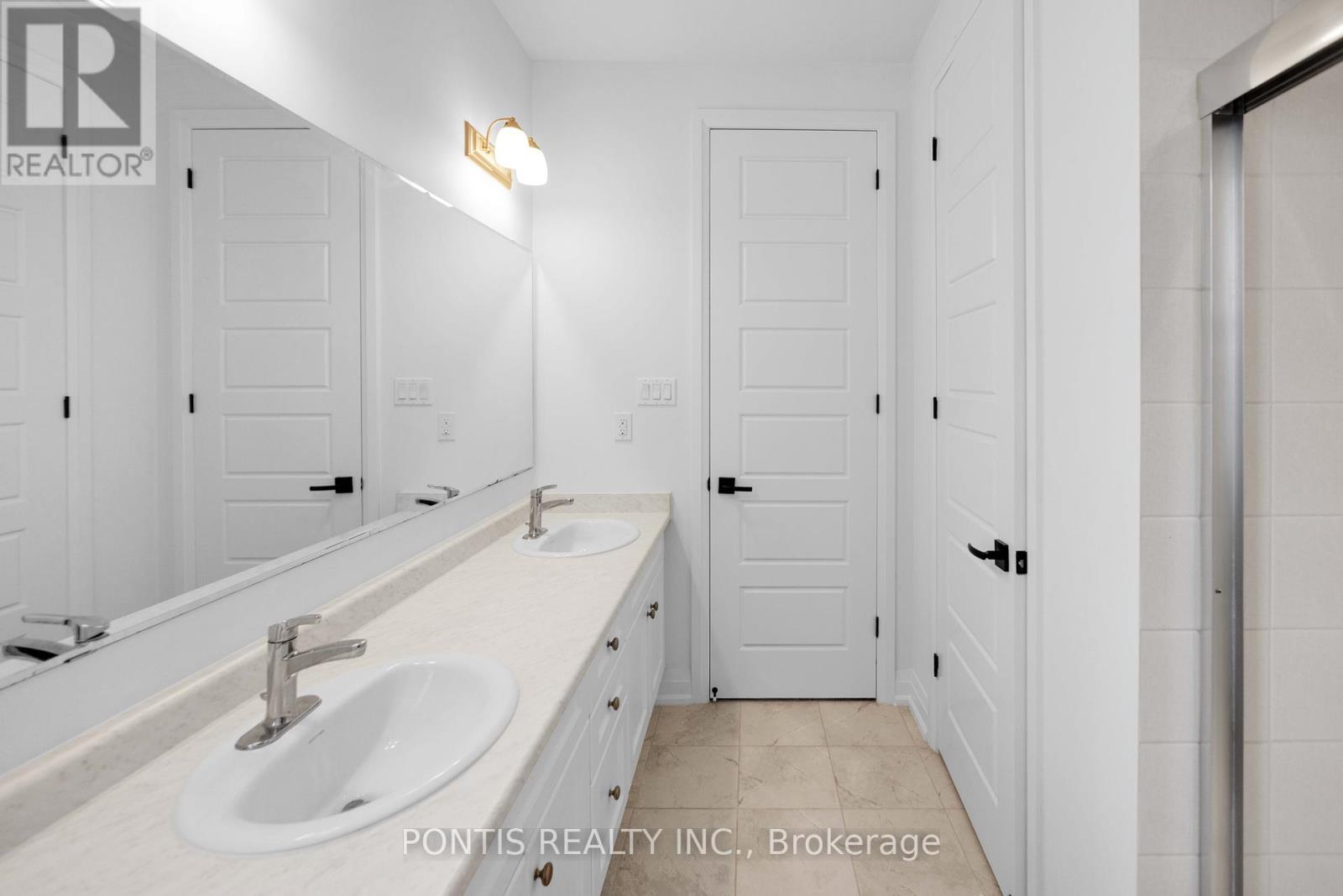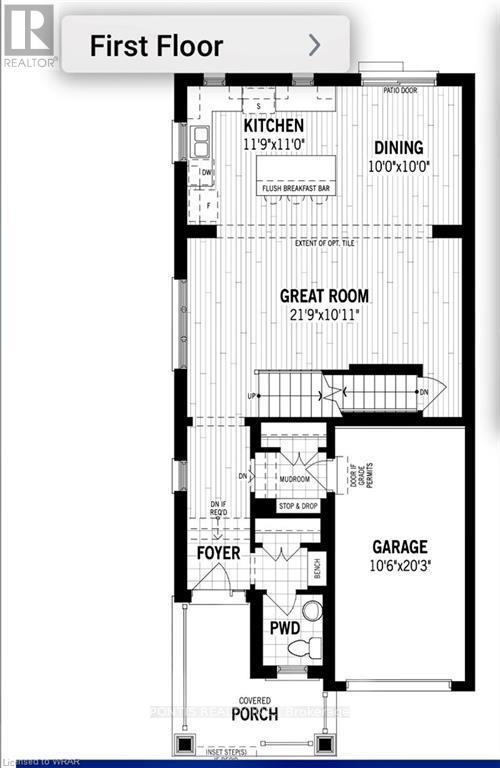$999,999
Luxurious Mattamy Detached Home in Wildflower Crossing, Kitchener. Welcome to this stunning 1,928 sq. ft. detached home, built by Mattamy and nestled in the sought-after, master-planned community of Wildflower Crossing in Kitchener. Featuring 4 spacious bedrooms and 2.5 modern bathrooms, this beautifully designed home offers both style and functionality. Enjoy 9-ft ceilings on both the main and second floors, with gorgeous hardwood flooring extending through the main level, staircase, and upper hallways. The open-concept layout on the main floor is perfect for entertaining, showcasing a chef-inspired kitchen complete with a large center island, quartz countertops, extended-height cabinets, and pot lights. The living and dining areas are bathed in natural light from multiple large windows, creating a warm and inviting atmosphere. Upstairs, the primary bedroom boasts a walk-in closet and a private 4-piece ensuite. Three additional generously sized bedrooms include one with a walk-in closet and charming vaulted ceiling. A second 4-piece bathroom and convenient upper-level laundry add to the home's practicality. Ideal for family with backyard leading directly to a neighborhood park. Additional highlights include California Shutters , 8-ft tall entry doors and a location that offers easy access to top amenities such as the Sunfish Centre, Sunrise Shopping Centre, Highway 8, and reputable local schools. (id:59911)
Property Details
| MLS® Number | X12160276 |
| Property Type | Single Family |
| Neigbourhood | Williamsburg |
| Amenities Near By | Park |
| Community Features | Community Centre |
| Equipment Type | Water Heater |
| Features | Irregular Lot Size, Conservation/green Belt, Sump Pump |
| Parking Space Total | 2 |
| Rental Equipment Type | Water Heater |
Building
| Bathroom Total | 3 |
| Bedrooms Above Ground | 4 |
| Bedrooms Total | 4 |
| Age | 0 To 5 Years |
| Appliances | Oven - Built-in, Water Heater, Water Meter, Water Softener, Dishwasher, Dryer, Garage Door Opener, Microwave, Stove, Washer, Refrigerator |
| Basement Development | Unfinished |
| Basement Type | Full (unfinished) |
| Construction Style Attachment | Detached |
| Cooling Type | Central Air Conditioning |
| Exterior Finish | Brick, Vinyl Siding |
| Flooring Type | Hardwood, Tile, Carpeted |
| Foundation Type | Concrete |
| Half Bath Total | 1 |
| Heating Fuel | Natural Gas |
| Heating Type | Forced Air |
| Stories Total | 2 |
| Size Interior | 1,500 - 2,000 Ft2 |
| Type | House |
| Utility Water | Municipal Water |
Parking
| Attached Garage | |
| Garage |
Land
| Acreage | No |
| Land Amenities | Park |
| Sewer | Sanitary Sewer |
| Size Depth | 98 Ft ,4 In |
| Size Frontage | 30 Ft ,1 In |
| Size Irregular | 30.1 X 98.4 Ft |
| Size Total Text | 30.1 X 98.4 Ft |
| Zoning Description | R-4 |
Interested in 18 Saxony Street, Kitchener, Ontario N2R 0S3?
Ranjith Goolla
Salesperson
7275 Rapistan Court
Mississauga, Ontario L5N 5Z4
(905) 952-2055
www.pontisrealty.com/
































