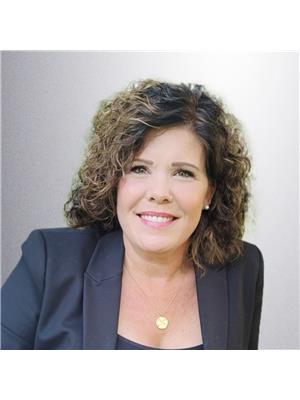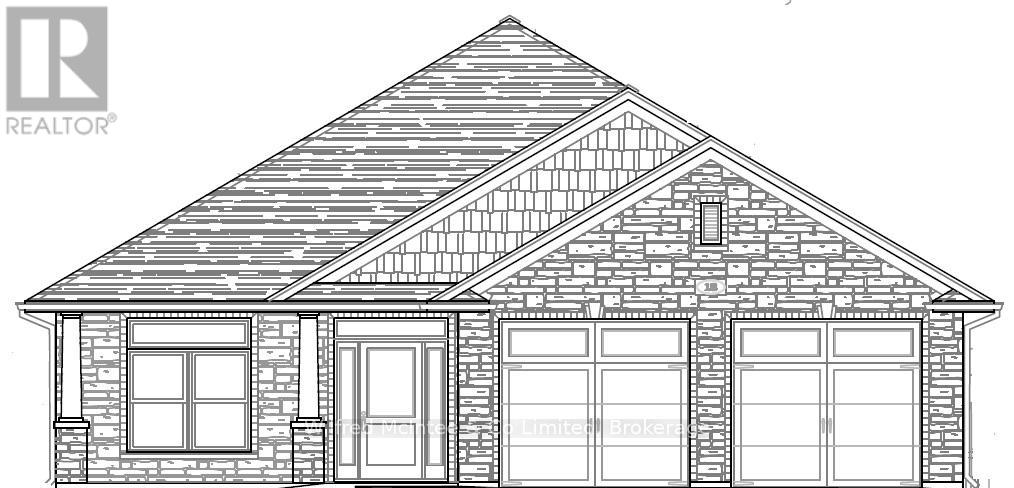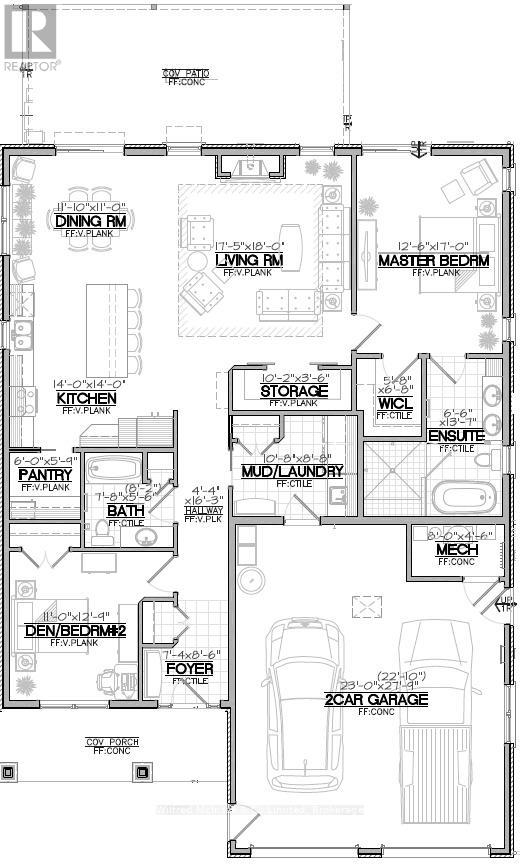$729,900
Main Floor Living! Brand new 1754 square foot slab-on-grade bungalow in a new subdivision in the Village of Ripley. This property has 2 Bedrooms, 2 Bathrooms and a 2 car attached garage. This home features an open concept Kitchen, Dining Room and Living Room complimented by a gas fireplace and a walk-in pantry.The Kitchen and Bathrooms will be finished with custom cabinetry and quartz countertops. The Primary Bedroom contains a custom walk-in closet and a 4 piece Primary Bathroom featuring a tiled shower and stand-alone tub. This beautiful new built home is located on a generous sized lot in a new subdivision in Ripley. For further information, contact your REALTOR today. (id:59911)
Property Details
| MLS® Number | X12088459 |
| Property Type | Single Family |
| Community Name | Huron-Kinloss |
| Parking Space Total | 4 |
Building
| Bathroom Total | 2 |
| Bedrooms Above Ground | 2 |
| Bedrooms Total | 2 |
| Age | New Building |
| Amenities | Fireplace(s) |
| Appliances | Garage Door Opener Remote(s), Water Softener, Water Heater |
| Architectural Style | Bungalow |
| Construction Style Attachment | Detached |
| Cooling Type | Wall Unit, Air Exchanger |
| Exterior Finish | Stone, Vinyl Siding |
| Fireplace Present | Yes |
| Fireplace Total | 1 |
| Foundation Type | Poured Concrete, Slab |
| Heating Fuel | Natural Gas |
| Heating Type | Radiant Heat |
| Stories Total | 1 |
| Size Interior | 1,500 - 2,000 Ft2 |
| Type | House |
| Utility Water | Municipal Water |
Parking
| Attached Garage | |
| Garage |
Land
| Acreage | No |
| Sewer | Sanitary Sewer |
| Size Depth | 244 Ft ,9 In |
| Size Frontage | 82 Ft ,9 In |
| Size Irregular | 82.8 X 244.8 Ft ; 244.75ft X 110.11ft X 321.39ft X 82.83ft |
| Size Total Text | 82.8 X 244.8 Ft ; 244.75ft X 110.11ft X 321.39ft X 82.83ft|1/2 - 1.99 Acres |
| Zoning Description | R1 |
Interested in 18 Mctavish Crescent, Huron-Kinloss, Ontario N0G 2R0?

Shawna Fischer
Salesperson
11 Durham St W
Walkerton, Ontario N0G 2V0
(519) 881-2270
(519) 881-2694
www.mcintee.ca/

Jodi Snell
Broker
318 Josephine St
Wingham, Ontario N0G 2W0
(519) 357-2222
(519) 357-4482
www.mcintee.ca/



