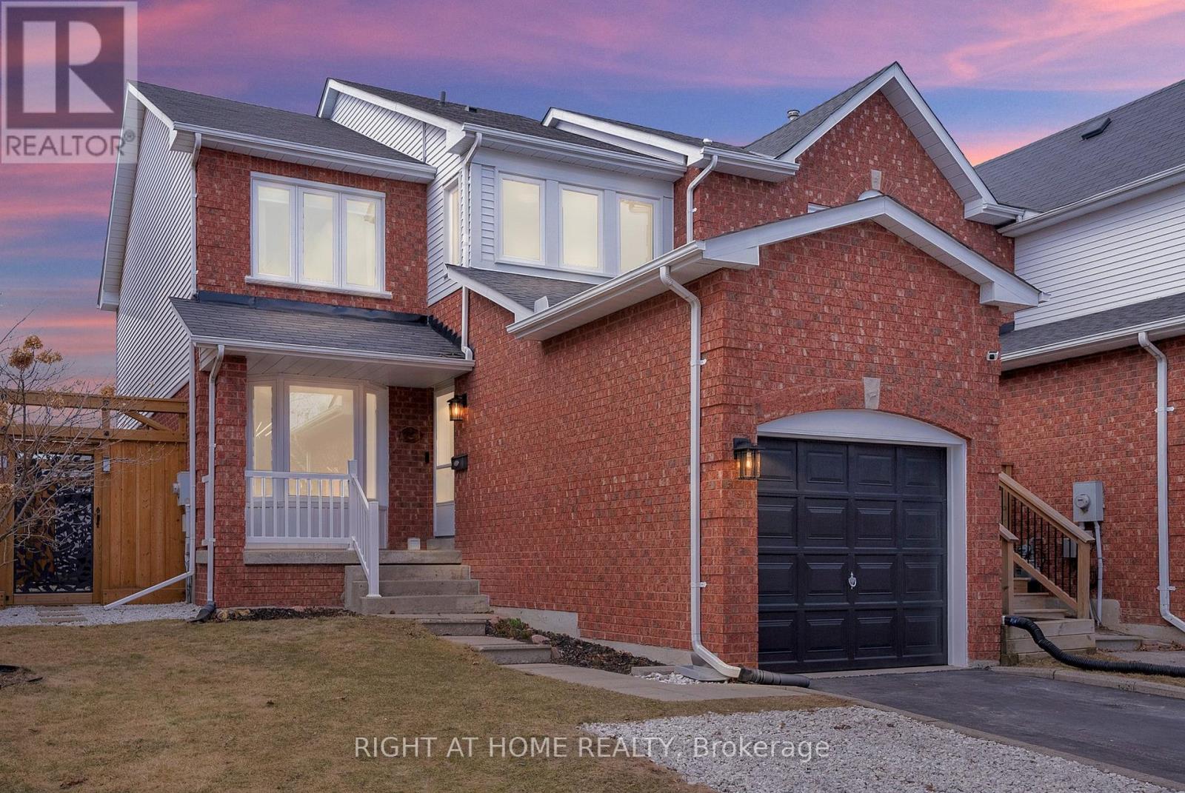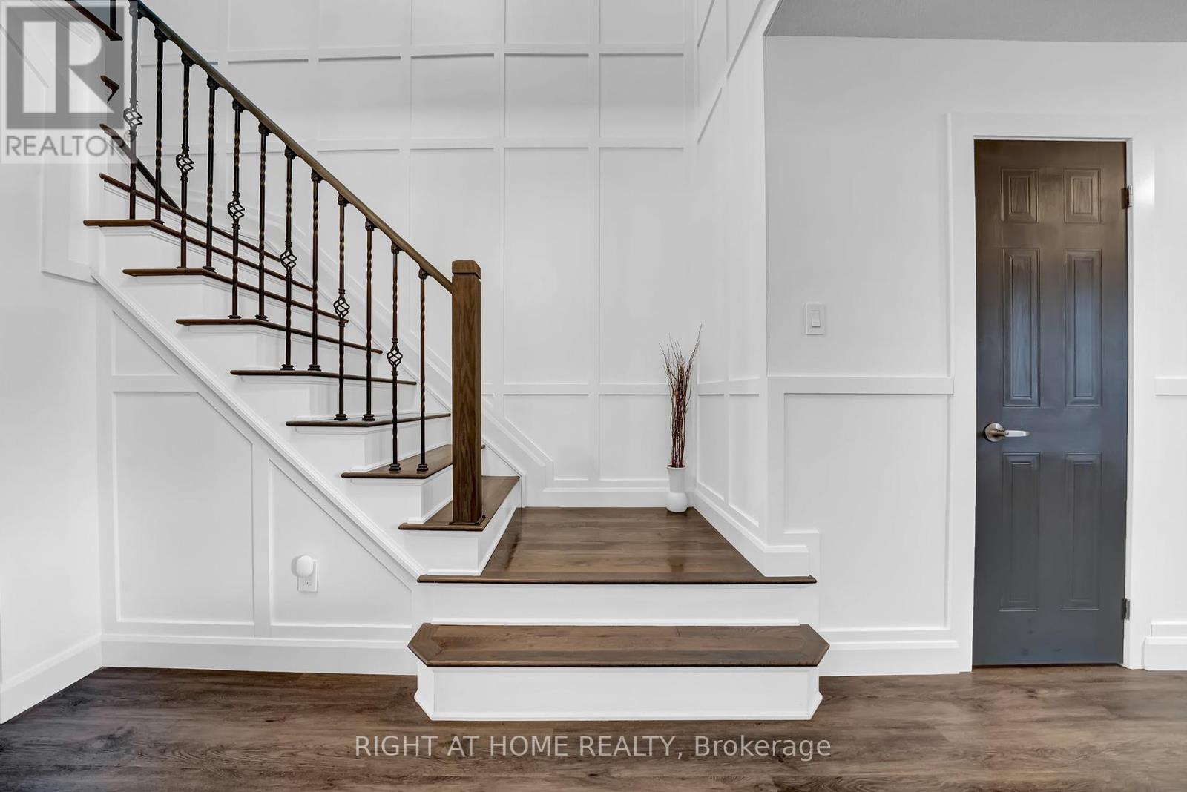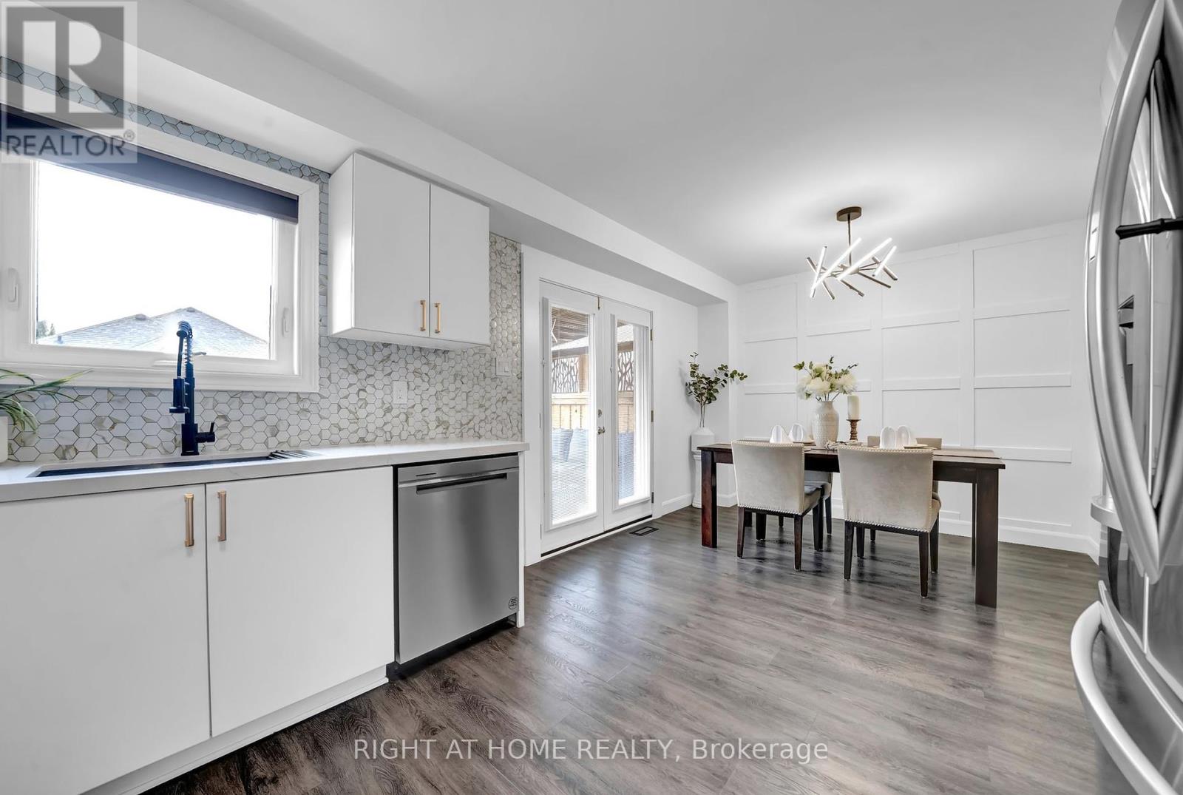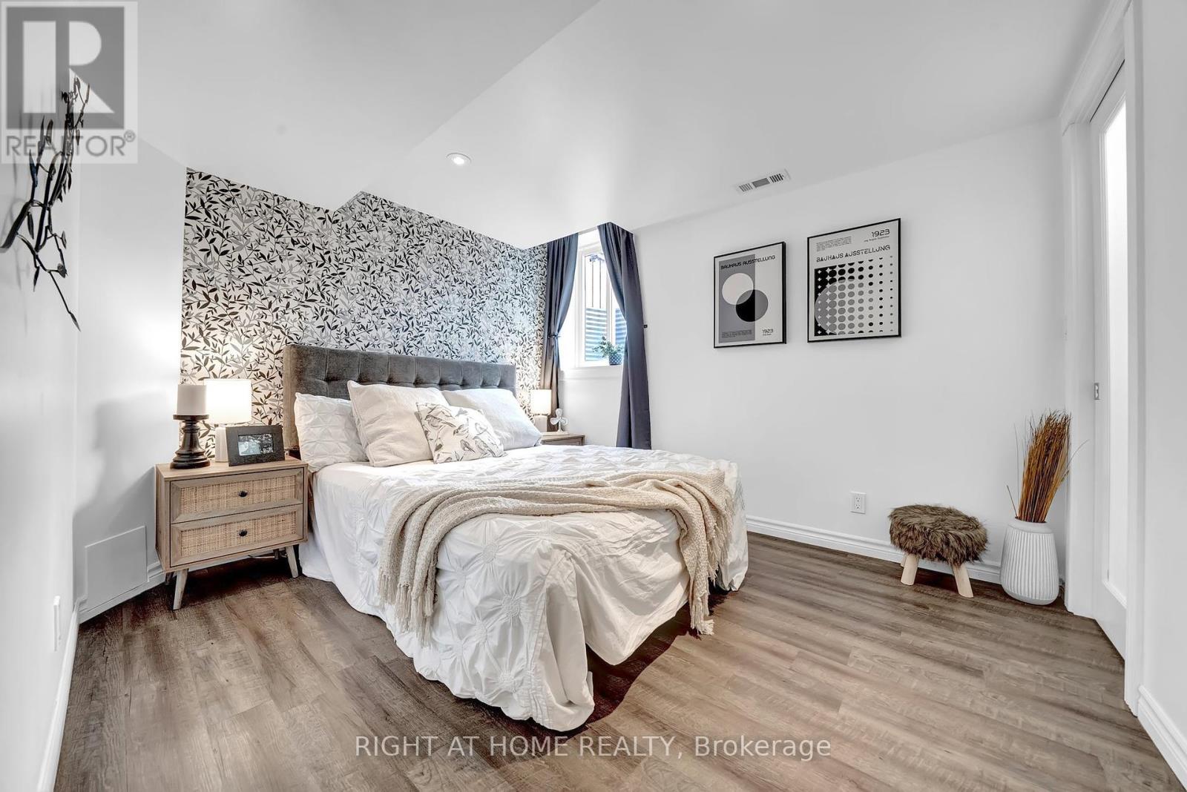$739,900
Welcome to this beautifully renovated end-unit townhouse in the heart of Bowmanville! Offering 3+1 bedrooms, 4 bathrooms, & a fully finished basement - this home is the perfect blend of luxury & practicality for family living & entertaining. The main floor features a bright living & dining room with large windows, flooding the space with natural light. The updated eat-in kitchen is perfect for family meals or hosting guests, with sleek stainless steel appliances, quartz countertops, undermount sink, & a walkout to a composite deck with a gazebo. The fully fenced backyard offers privacy & space, ideal for relaxing or grilling with a natural gas BBQ. Upstairs, the primary bedroom feels like a true retreat. With a striking feature wall, coffered ceilings, & a spacious walk-in closet. The private three-piece ensuite adds to the serenity. Two additional spacious bedrooms offer ample closet space & large windows, perfect for families. The fully finished basement is a standout, featuring a cozy rec room with pot lights, ideal for relaxation or entertaining. A fourth bedroom with an egress window adding natural light & safety, & a private 3pc bathroom offer extra space for guests or older children. The garage includes a large garage length loft space, accessible via stairs or directly from the inside of the house, offering great storage. The private driveway has space for three cars, with a walkway leading to the covered front porch. Conveniently located near French, Montessori, Public, & Catholic schools, & an abundance of parks. A short stroll down the creek path takes you to Dr. Ross Public School, Clarington Fields, & the future South Bowmanville Rec Centre. This home is surrounded by restaurants, amenities, shopping, & only 5 minutes from downtown Bowmanville. With contemporary updates, stylish finishes, & attention to detail, this townhouse offers the perfect blend of style & convenience. Don't miss out on this incredible opportunity! (id:54662)
Property Details
| MLS® Number | E12044739 |
| Property Type | Single Family |
| Community Name | Bowmanville |
| Amenities Near By | Park, Schools, Public Transit, Hospital |
| Community Features | Community Centre |
| Equipment Type | None |
| Features | Gazebo |
| Parking Space Total | 3 |
| Rental Equipment Type | None |
| Structure | Shed |
Building
| Bathroom Total | 4 |
| Bedrooms Above Ground | 3 |
| Bedrooms Below Ground | 1 |
| Bedrooms Total | 4 |
| Appliances | Water Heater, Dishwasher, Dryer, Microwave, Stove, Washer, Refrigerator |
| Basement Development | Finished |
| Basement Type | N/a (finished) |
| Construction Style Attachment | Attached |
| Cooling Type | Central Air Conditioning |
| Exterior Finish | Aluminum Siding, Brick |
| Flooring Type | Vinyl |
| Foundation Type | Concrete |
| Half Bath Total | 1 |
| Heating Fuel | Natural Gas |
| Heating Type | Forced Air |
| Stories Total | 2 |
| Type | Row / Townhouse |
| Utility Water | Municipal Water |
Parking
| Attached Garage | |
| Garage |
Land
| Acreage | No |
| Fence Type | Fenced Yard |
| Land Amenities | Park, Schools, Public Transit, Hospital |
| Sewer | Sanitary Sewer |
| Size Depth | 110 Ft |
| Size Frontage | 25 Ft ,4 In |
| Size Irregular | 25.39 X 110.01 Ft |
| Size Total Text | 25.39 X 110.01 Ft |
Utilities
| Cable | Available |
| Sewer | Available |
Interested in 18 Landerville Lane, Clarington, Ontario L1C 4W8?

Greg Miller
Salesperson
www.callgreg.ca
242 King Street East #1
Oshawa, Ontario L1H 1C7
(905) 665-2500







































