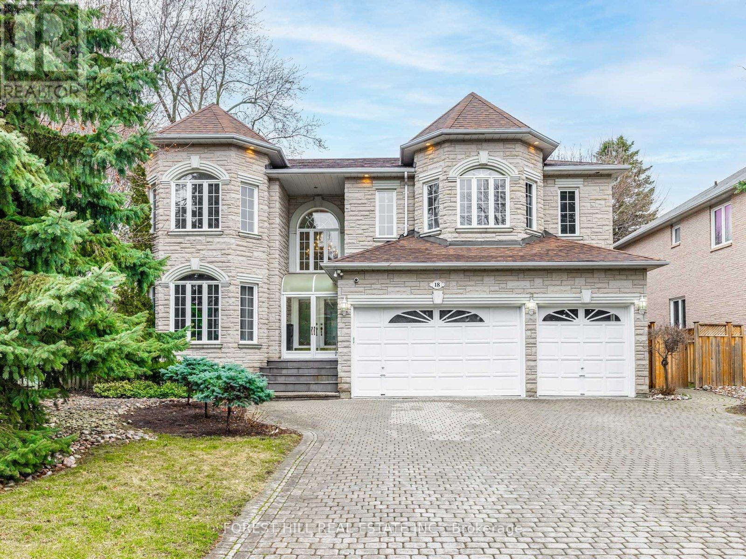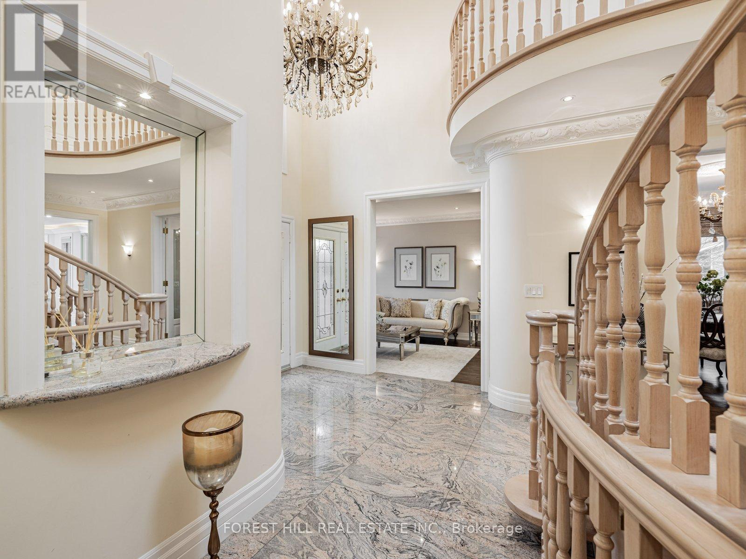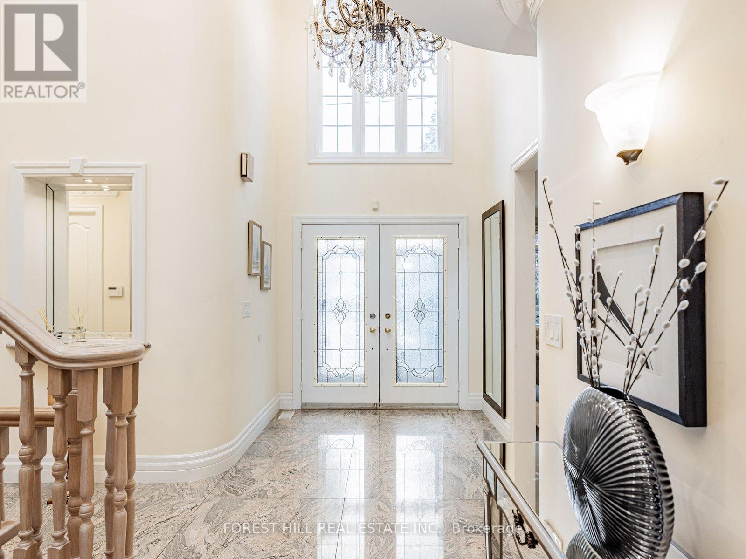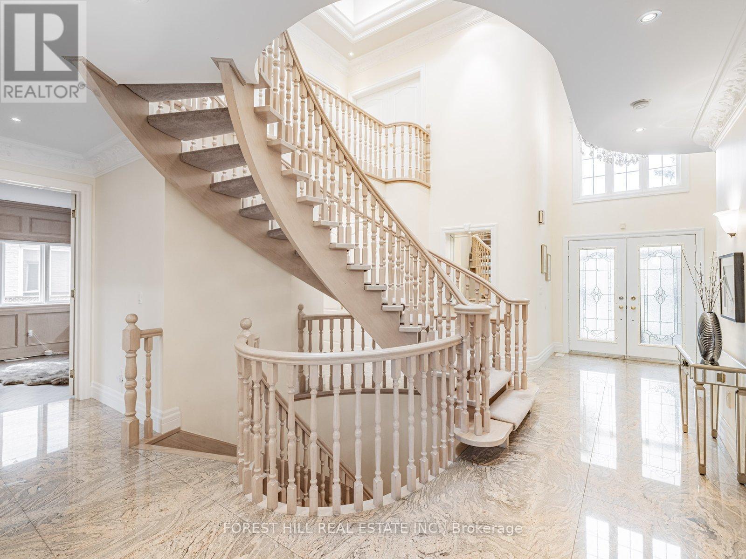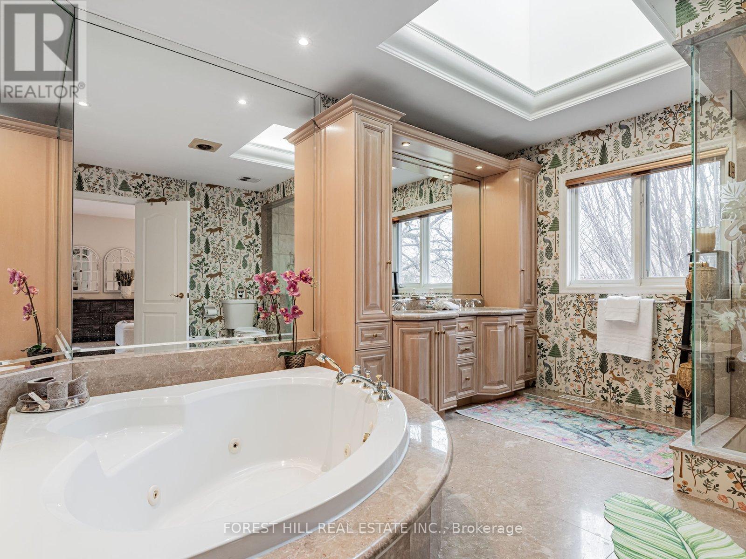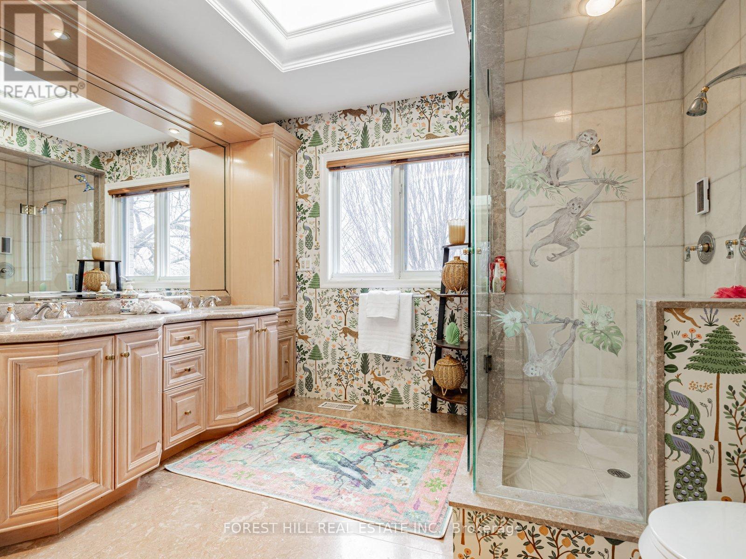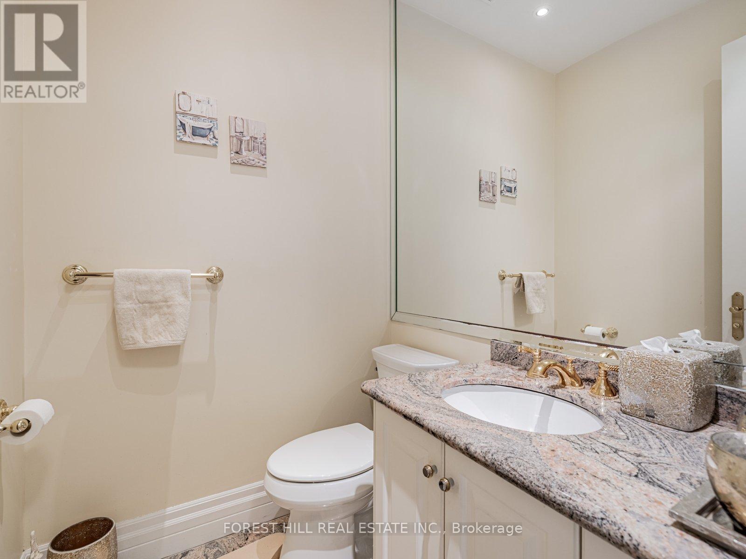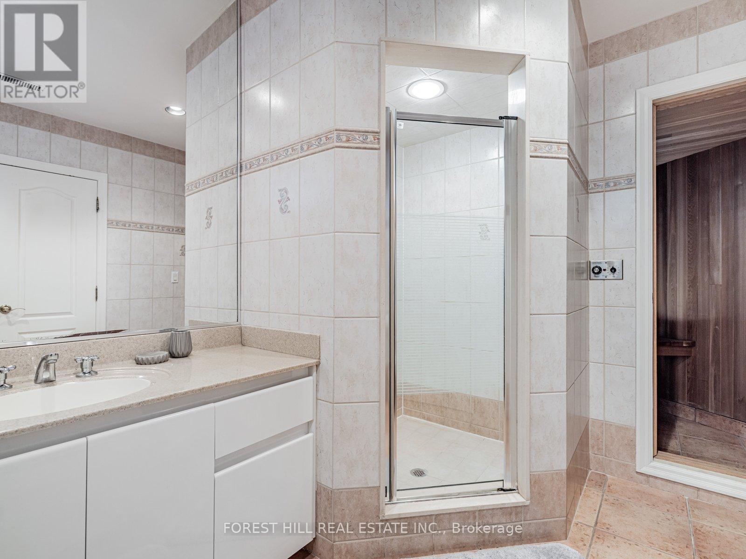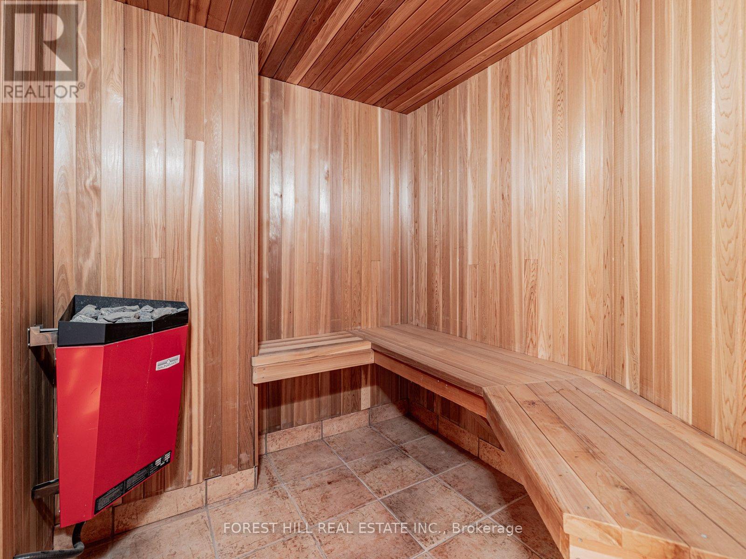$3,488,000
**Spectacular---Luxury Custom-Built Home***Pride of Ownership***TRULY CHARM-HIDDEN GEM***UNIQUE 64Ft Frontage Lot with 3Cars Garages, Situated on Child-safe/Cul-De-Sac Street & in highly-sought, willowdale east----Elegant Stone & Brick Exterior & Rarely-Find/Spacious 5+2Bedrms & 8Washrms---approximately 4024sqft Above Ground Living Area(as per mpac) + Prof.Finished W/Out Basement---Step inside & prepare to be entranced by grandeur, stunning 2storey foyer with granite floor foyer & large skylit, rope lighting---draw your eye upward. The Main floor offers an Open Concept Living/Dining roooms, Classic Library & Gourmet Kitchen combined Large Breakfast area, easy access to a Private backyard. The Family room itself features a Gas fireplace & Expansive space for family/friends & guests gathering place. The Primary bedroom elevates daily life, featuring a massive ensuite and a walk-in closet. All bedrooms boast all large living space, good size of closets. Enjoy a Spacious/massive recreation room, wet bar and a walk-out to a private backyard, making 2bedrooms an ideal space for nanny's bedroom or guest room--2nd Laundry area with front-load washer/dryer***Convenient location to all amenities to schools,parks,TTC,hwys (id:59911)
Property Details
| MLS® Number | C12077043 |
| Property Type | Single Family |
| Neigbourhood | East Willowdale |
| Community Name | Willowdale East |
| Amenities Near By | Schools, Place Of Worship, Park, Public Transit |
| Community Features | Community Centre |
| Features | Sauna |
| Parking Space Total | 8 |
Building
| Bathroom Total | 8 |
| Bedrooms Above Ground | 5 |
| Bedrooms Below Ground | 2 |
| Bedrooms Total | 7 |
| Appliances | Garage Door Opener Remote(s), Central Vacuum, Cooktop, Dishwasher, Dryer, Sauna, Stove, Washer, Wet Bar, Refrigerator |
| Basement Development | Finished |
| Basement Features | Walk Out |
| Basement Type | N/a (finished) |
| Construction Style Attachment | Detached |
| Cooling Type | Central Air Conditioning |
| Exterior Finish | Stone, Brick |
| Fireplace Present | Yes |
| Flooring Type | Hardwood |
| Half Bath Total | 1 |
| Heating Fuel | Natural Gas |
| Heating Type | Forced Air |
| Stories Total | 2 |
| Size Interior | 3,500 - 5,000 Ft2 |
| Type | House |
| Utility Water | Municipal Water |
Parking
| Attached Garage | |
| Garage |
Land
| Acreage | No |
| Land Amenities | Schools, Place Of Worship, Park, Public Transit |
| Landscape Features | Landscaped |
| Sewer | Sanitary Sewer |
| Size Depth | 119 Ft |
| Size Frontage | 64 Ft |
| Size Irregular | 64 X 119 Ft |
| Size Total Text | 64 X 119 Ft |
| Zoning Description | Residential |
Utilities
| Cable | Available |
| Sewer | Installed |
Interested in 18 Lailey Crescent, Toronto, Ontario M2N 4H1?

Bella Lee
Broker
15 Lesmill Rd Unit 1
Toronto, Ontario M3B 2T3
(416) 929-4343

Azam Kan-Mohabbat
Salesperson
15 Lesmill Rd Unit 1
Toronto, Ontario M3B 2T3
(416) 929-4343
