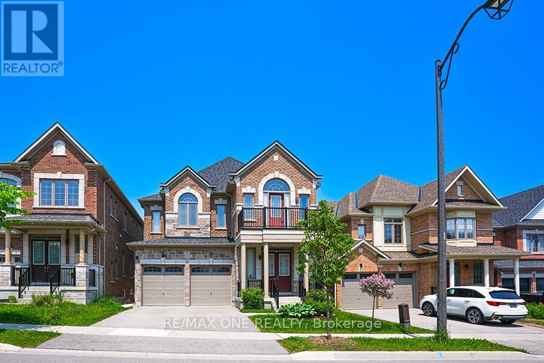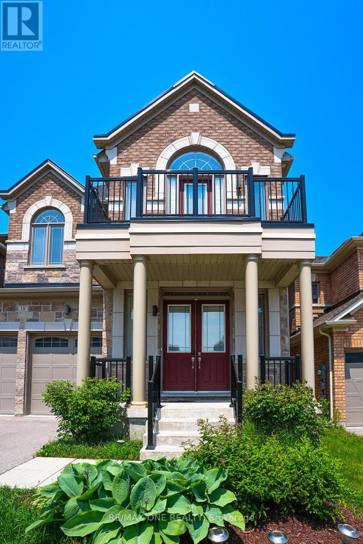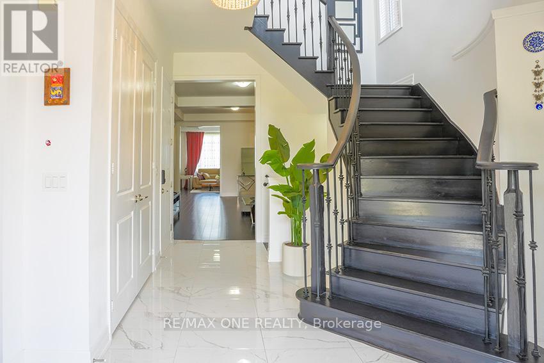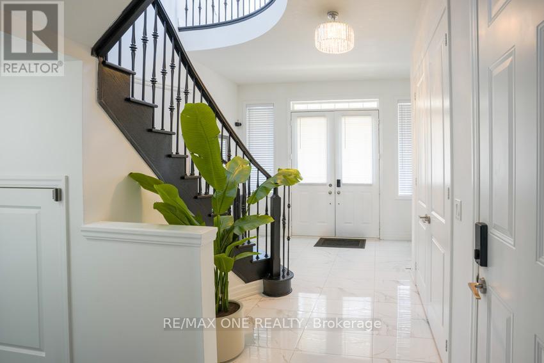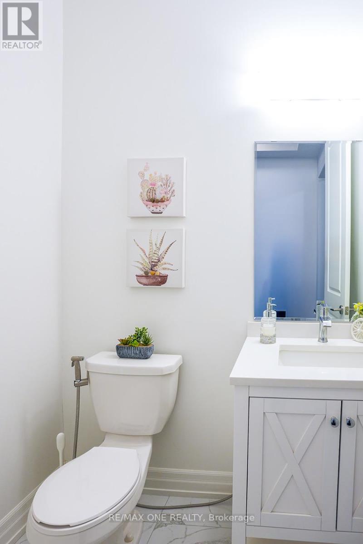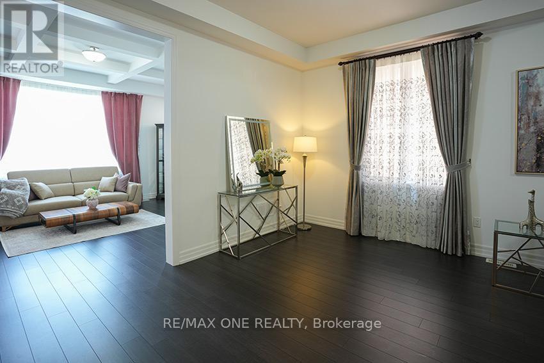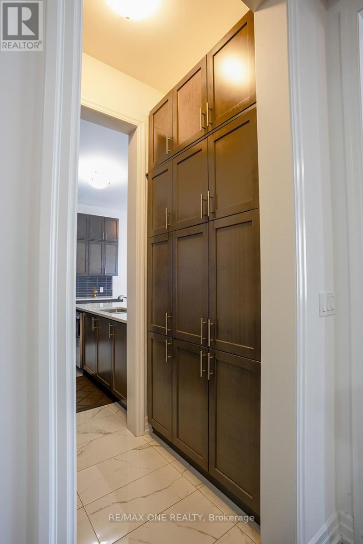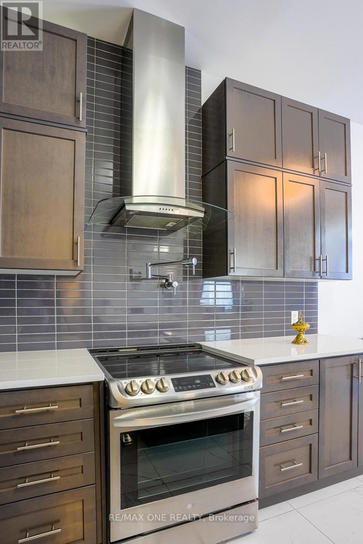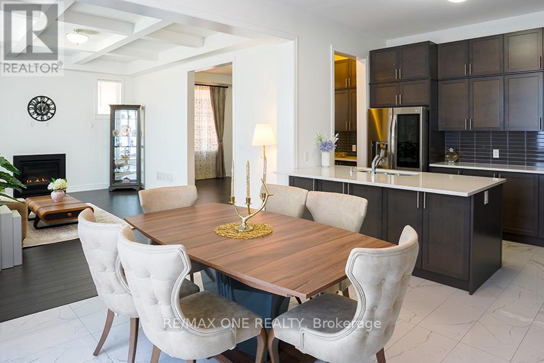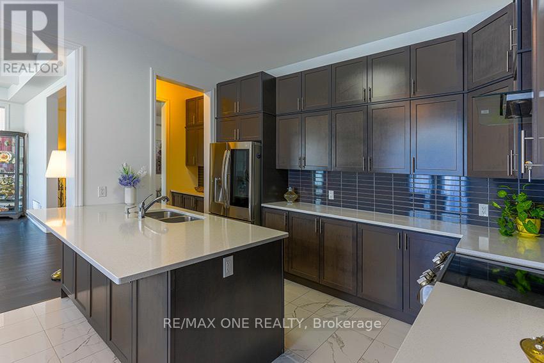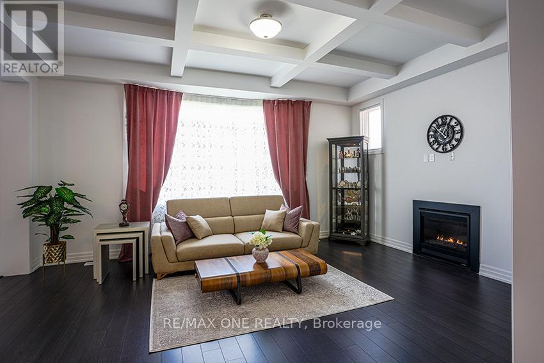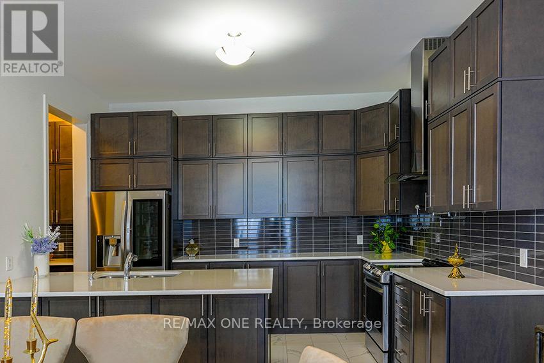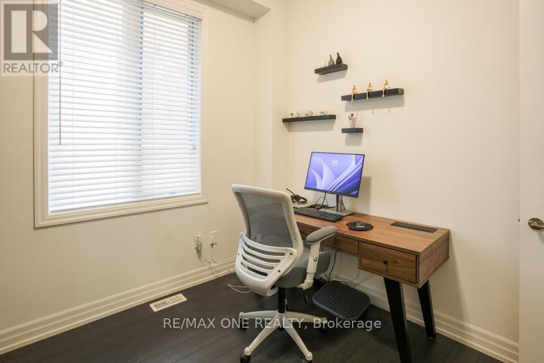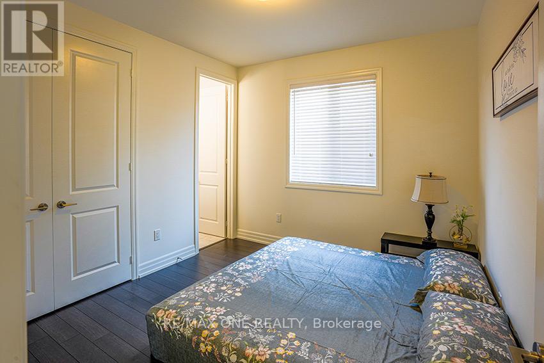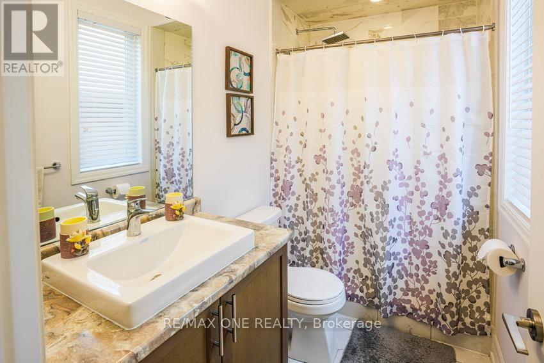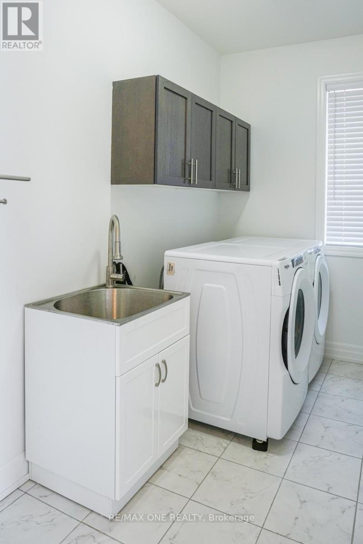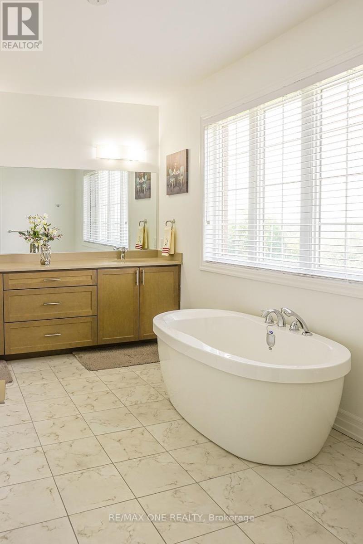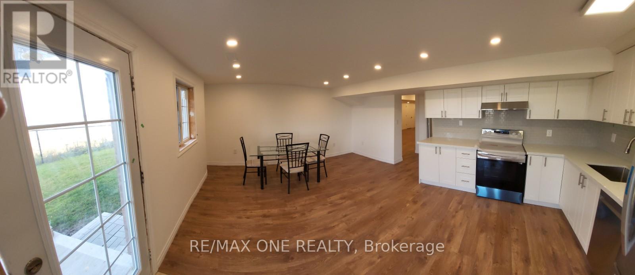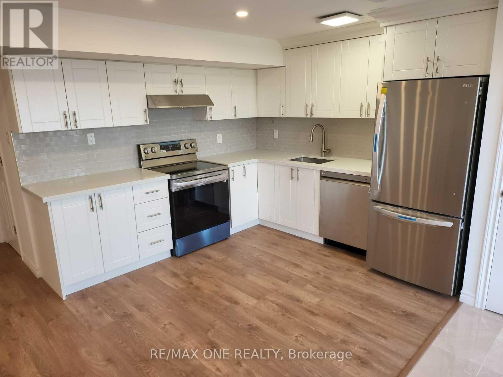$1,749,000
Welcome to this truly exceptionaly beautifull designed dream home, located on a prestigious st. in the highly sought-after Holland Landing community. Peaceful, family-friendly neighborhood. An impressive blend of comfort & luxury. 5+2 spacious bedrooms. Nearly 5,000 sqft. of total living spaceincl. professionally finished 1,500 sqft. walk-out basement Ideal for extended families & income-generating opportunities.Main level 10 ft. & Second level 9 ft. ceilings, enhanced with elegant waffle & tray ceilings create an impression of even greater height . Intelligent design, expansive windows, and large entryways beautifully illuminated by natural light, creating a bright, open & sunfilled.Gourmet kitchen with quartz countertops, oversized island, two-tier upper cabinetry, pantry, SS appliances, and a convenient faucet waterline. Main floor office.Upstairs, 4 generously sized bedrooms - (2 primary suites) with large closets. Main primary with two walk-in closets, spa-inspired 6-piece ensuite, freestanding tub and glass-enclosed shower. Second-floor loft with balcony ideal for a bright home office, library, or lounge area. Convenience second-floor laundry room.2-bedroom bright walk-out basement with private entrance, full kitchen, custom cabinetry, pot lights, full bathroom & own washer/dryer. Great Tenants willing to stay at the buyer's discretion. Additionally, a separate bachelor suite in the basement with a custom closet and full bathroom provides flexible space for extended family, guests, or a home gym.Elegant iron picket staircase, engineered hardwood flooring on all three levels, blinds, Central vacuum system, high-efficiency A/C, an OWNED hot water tank, water softener system, remote-controlled garage - a fully fenced backyard. Minutes from Hwy 404, 400 Yonge Street, GO Train, Costco, Upper Canada Mall and other amenities This stunning, home offers all in one. A true gem. Dont miss this rare opportunityyour dream home awaits! 18frankkelly.ca (id:59911)
Property Details
| MLS® Number | N12217325 |
| Property Type | Single Family |
| Community Name | Holland Landing |
| Features | Carpet Free, In-law Suite |
| Parking Space Total | 6 |
Building
| Bathroom Total | 6 |
| Bedrooms Above Ground | 5 |
| Bedrooms Below Ground | 3 |
| Bedrooms Total | 8 |
| Appliances | Garage Door Opener Remote(s), Central Vacuum, Water Heater, Blinds, Water Softener |
| Basement Features | Apartment In Basement, Walk Out |
| Basement Type | N/a |
| Construction Style Attachment | Detached |
| Cooling Type | Central Air Conditioning |
| Exterior Finish | Brick, Stone |
| Fireplace Present | Yes |
| Flooring Type | Hardwood |
| Foundation Type | Concrete |
| Half Bath Total | 1 |
| Heating Fuel | Natural Gas |
| Heating Type | Forced Air |
| Stories Total | 2 |
| Size Interior | 3,000 - 3,500 Ft2 |
| Type | House |
| Utility Water | Municipal Water |
Parking
| Attached Garage | |
| Garage |
Land
| Acreage | No |
| Sewer | Sanitary Sewer |
| Size Depth | 101.84 M |
| Size Frontage | 40.03 M |
| Size Irregular | 40 X 101.8 M |
| Size Total Text | 40 X 101.8 M |
Interested in 18 Frank Kelly Drive, East Gwillimbury, Ontario L9N 0V2?
Homayra Akbari
Salesperson
www.homayra.ca/
4610 Dufferin St Unit 209
Toronto, Ontario M3H 5S4
(416) 736-3777
(416) 736-7077
www.remax1realty.ca/
