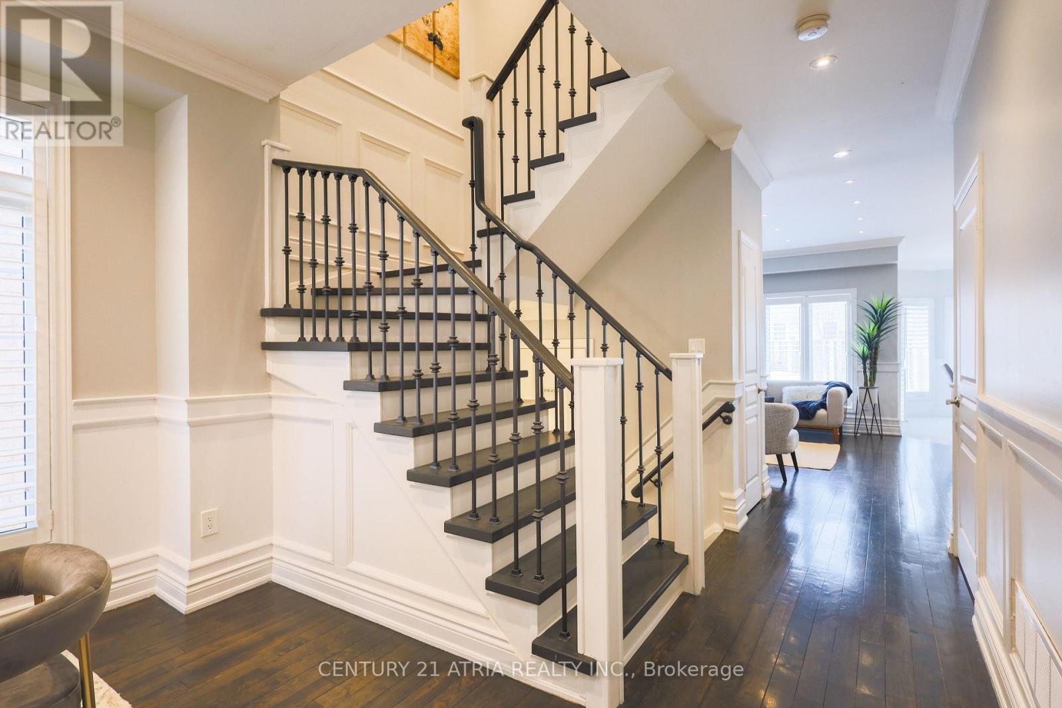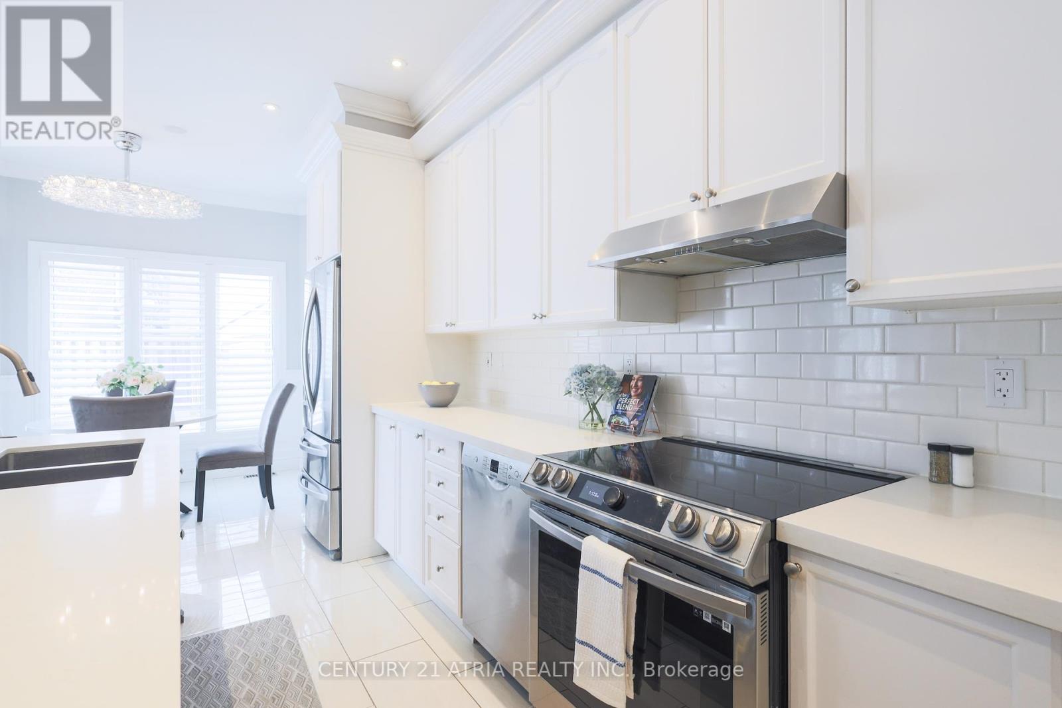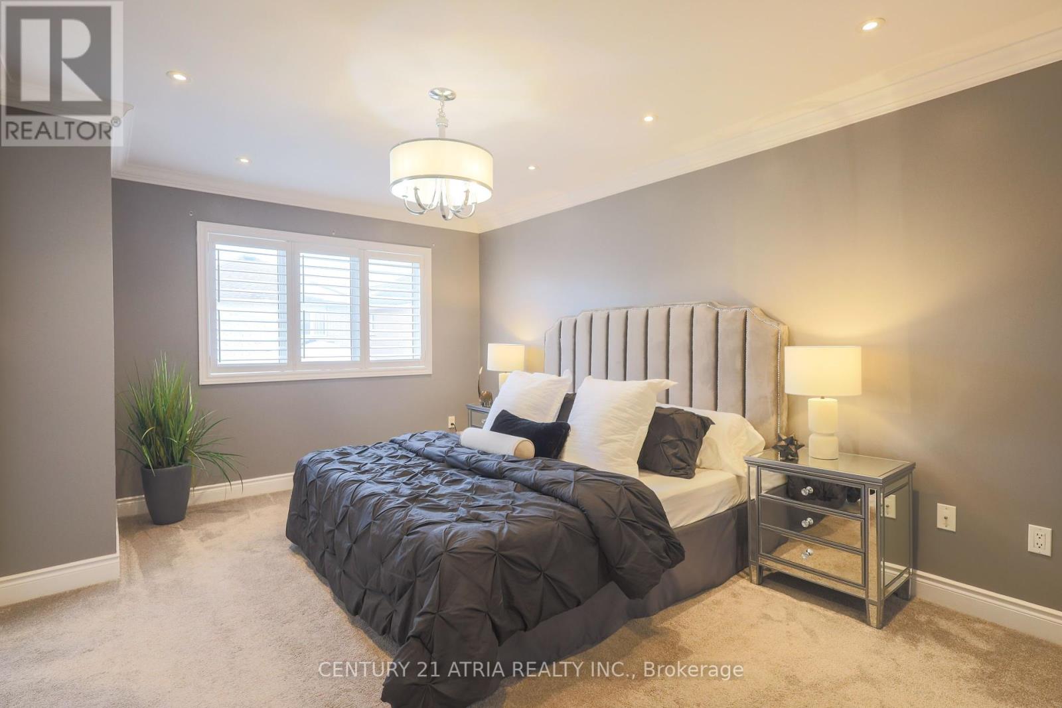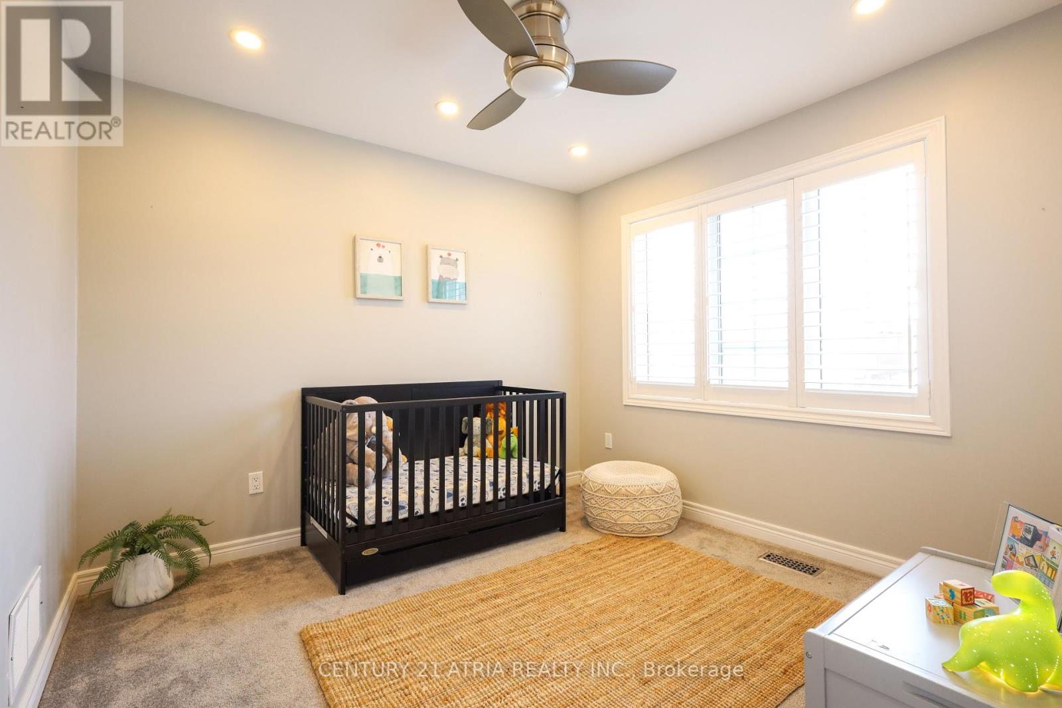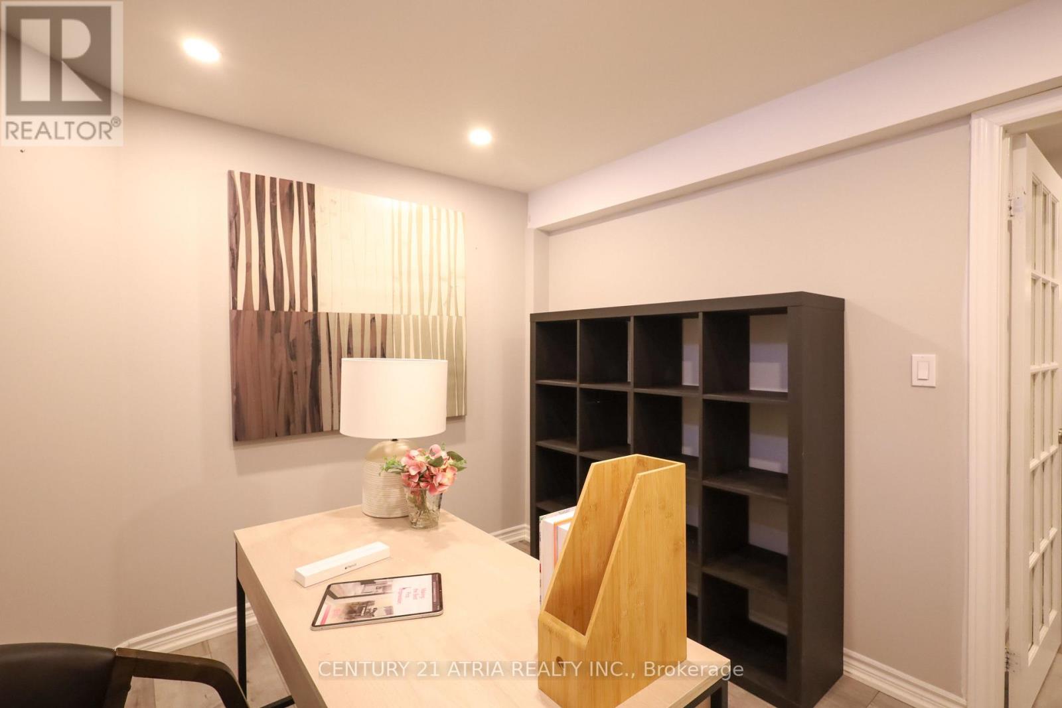$1,188,888
Live with refined style, luxury and elegance, in this upgraded, move-in ready, 4 bedroom family home nestled in Markhams prestigious Greensborough community. The layout of this home is impressive and provides a truly optimized use of the living space. With over $250K of upgrades, the main floor boasts 9 ceilings and is adorned with luxurious crown moulding and wainscotting throughout. An exquisite chefs kitchen w/large island is equipped with stainless steel appliances, 1.5 quartz countertops, and an abundance of cabinet space and separate pantry. The layout includes a generous eat-in Kitchen space and open concept Living room with beautiful custom built-in with a fireplace. The Grand space can be flexibly used for Living and/or Dining. The custom Laundry room provides convenient, direct access to the Garage. Upstairs, a spacious Primary bedroom adjoins with a newly upgraded, luxurious ensuite featuring double sink vanity, Italian porcelain flooring, and glass rainfall shower. The 3 additional bedrooms are ready for a growing family. The finished basement includes space for a gym/exercise/rec room and space for a home theatre and don't forget to check out the two separate offices perfect for a couple that works from home. Notable upgrades include: Upgraded multi-layered, 3x insulated garage door & automatic garage door opener (2023), External caulking on all windows (2023), Upgraded Primary bedroom ensuite (2024), Furnace (2018), Roof (2018), crown moulding and wainscotting throughout. Location! Location! Location! This gem is located near top-rated schools, Parks, Mount Joy GO, Markham-Stouffville Hospital, Shopping, Restaurants, and Transit. Lucky 18 Clover St. is A MUST-SEE. (id:54662)
Property Details
| MLS® Number | N11989096 |
| Property Type | Single Family |
| Neigbourhood | Greensborough |
| Community Name | Greensborough |
| Amenities Near By | Hospital, Park, Schools |
| Community Features | Community Centre |
| Parking Space Total | 2 |
| Structure | Shed |
Building
| Bathroom Total | 3 |
| Bedrooms Above Ground | 4 |
| Bedrooms Total | 4 |
| Amenities | Fireplace(s) |
| Appliances | Garage Door Opener Remote(s), Water Heater - Tankless, Water Heater, Water Purifier, Dishwasher, Dryer, Microwave, Oven, Refrigerator, Stove, Washer, Window Coverings, Wine Fridge |
| Basement Development | Finished |
| Basement Type | N/a (finished) |
| Construction Style Attachment | Detached |
| Cooling Type | Central Air Conditioning |
| Exterior Finish | Brick |
| Fireplace Present | Yes |
| Flooring Type | Hardwood, Laminate, Tile, Carpeted |
| Foundation Type | Concrete |
| Half Bath Total | 1 |
| Heating Fuel | Electric |
| Heating Type | Forced Air |
| Stories Total | 2 |
| Size Interior | 1,500 - 2,000 Ft2 |
| Type | House |
| Utility Water | Municipal Water |
Parking
| Attached Garage | |
| Garage | |
| Tandem |
Land
| Acreage | No |
| Land Amenities | Hospital, Park, Schools |
| Sewer | Sanitary Sewer |
| Size Depth | 89 Ft ,9 In |
| Size Frontage | 32 Ft ,2 In |
| Size Irregular | 32.2 X 89.8 Ft |
| Size Total Text | 32.2 X 89.8 Ft |
| Surface Water | Lake/pond |
Interested in 18 Clover Street, Markham, Ontario L6E 1L6?
Jeffrey Hwee
Salesperson
C200-1550 Sixteenth Ave Bldg C South
Richmond Hill, Ontario L4B 3K9
(905) 883-1988
(905) 883-8108
www.century21atria.com/






