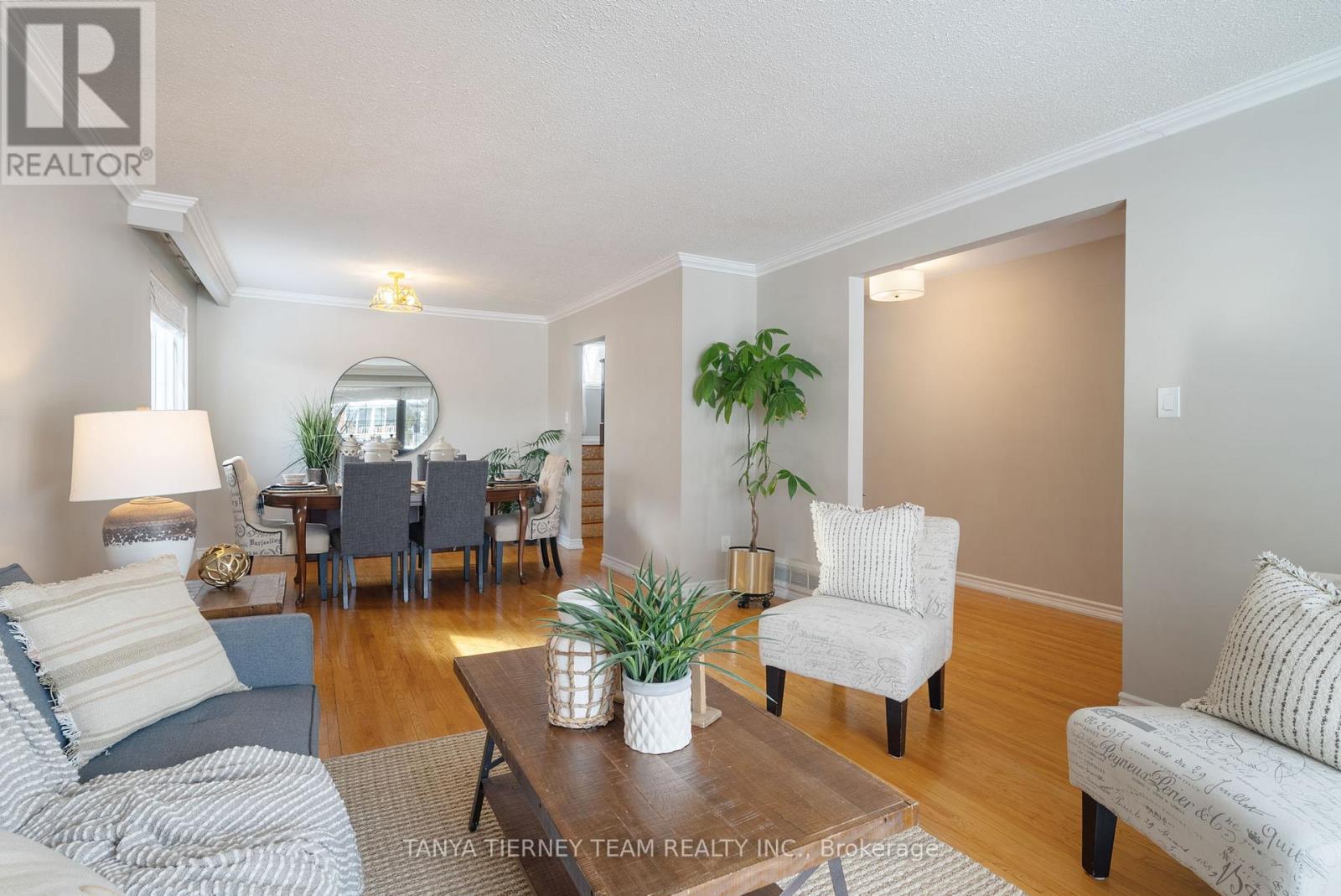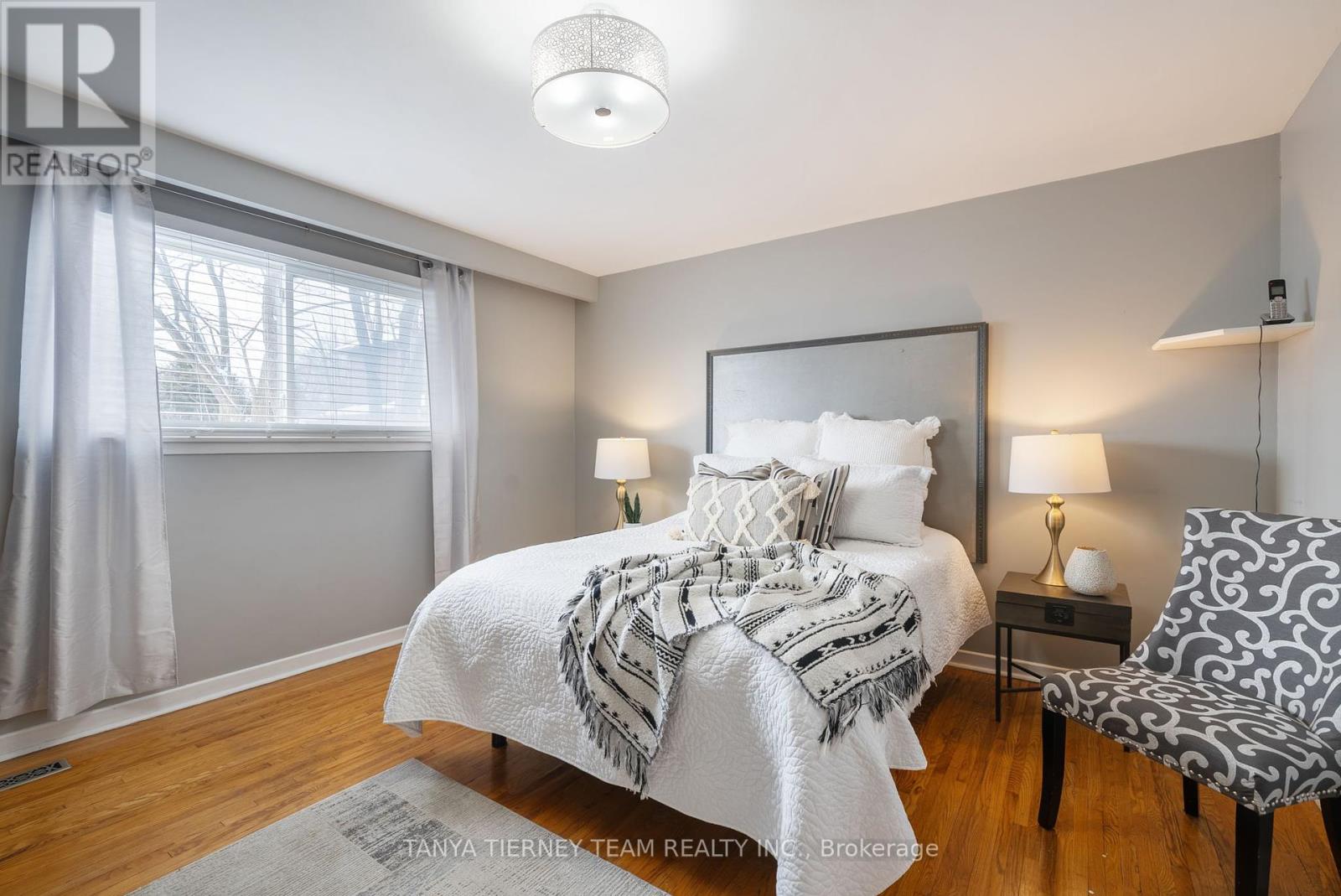$1,099,900
Welcome to 18 Budworth Dr! This beautifully updated 3 bedroom backsplit is located in the sought after West Hill Community! This family home is situated on a 54.74 x 120 ft lot with a double car garage & no sidewalk to shovel. The main level offers a sun filled open concept floor plan featuring formal living & dining rooms with crown moulding, hardwood floor & bow window with front garden views. Spacious kitchen with quartz counters, backsplash, pot lighting, ceramic floors & breakfast area with centre island, pantry & sliding glass walk-out to the entertainers deck & private backyard. Potential rental income or in-law suite in the finished walk-up lower level with large rec room, games area, laundry room & ample storage space. Upstairs boasts 3 generous bedrooms, all with great closet space. Renovated 4pc bath with glass rainfall shower & jetted soaker tub! Surrounded by great schools (french immersion & catholic), parks, restaurants, grocery, shopping, public transit & the beautiful Grey Abbey Park on the lake! Furnace April 2024, Central air conditioning 2020, leaf guards 2018, updated windows, owned hot water tank 2021 & more! (id:54662)
Property Details
| MLS® Number | E11970025 |
| Property Type | Single Family |
| Neigbourhood | Scarborough |
| Community Name | West Hill |
| Amenities Near By | Public Transit, Park, Place Of Worship, Schools |
| Community Features | Community Centre |
| Equipment Type | None |
| Features | Cul-de-sac |
| Parking Space Total | 6 |
| Rental Equipment Type | None |
| Structure | Deck, Shed |
Building
| Bathroom Total | 2 |
| Bedrooms Above Ground | 3 |
| Bedrooms Total | 3 |
| Appliances | Garage Door Opener Remote(s), Water Heater, Garage Door Opener, Window Coverings |
| Basement Development | Finished |
| Basement Features | Walk-up |
| Basement Type | N/a (finished) |
| Construction Style Attachment | Detached |
| Construction Style Split Level | Backsplit |
| Cooling Type | Central Air Conditioning |
| Exterior Finish | Brick |
| Flooring Type | Hardwood, Ceramic |
| Foundation Type | Unknown |
| Heating Fuel | Natural Gas |
| Heating Type | Forced Air |
| Type | House |
| Utility Water | Municipal Water |
Parking
| Attached Garage | |
| Garage |
Land
| Acreage | No |
| Land Amenities | Public Transit, Park, Place Of Worship, Schools |
| Sewer | Sanitary Sewer |
| Size Depth | 120 Ft |
| Size Frontage | 54 Ft ,8 In |
| Size Irregular | 54.74 X 120 Ft ; Premium Mature Lot |
| Size Total Text | 54.74 X 120 Ft ; Premium Mature Lot|under 1/2 Acre |
| Zoning Description | Residential |
Utilities
| Cable | Available |
| Sewer | Installed |
Interested in 18 Budworth Drive, Toronto, Ontario M1E 3H5?

Tatanya Martine Tierney
Salesperson
www.tanyatierney.ca/
www.facebook.com/tanyatierneycountry?ref=tn_tnmn
twitter.com/TanyaTierney
49 Baldwin Street
Brooklin, Ontario L1M 1A2
(905) 706-3131
(905) 655-9596
www.tanyatierney.ca
www.facebook.com/tanyatierneycountry
twitter.com/@TanyaTierney
Richard Shea
Broker of Record
www.tanyatierney.ca/
www.facebook.com/tanyatierneycountry
twitter.com/@TanyaTierney
49 Baldwin Street
Brooklin, Ontario L1M 1A2
(905) 706-3131
(905) 655-9596
www.tanyatierney.ca
www.facebook.com/tanyatierneycountry
twitter.com/@TanyaTierney





























