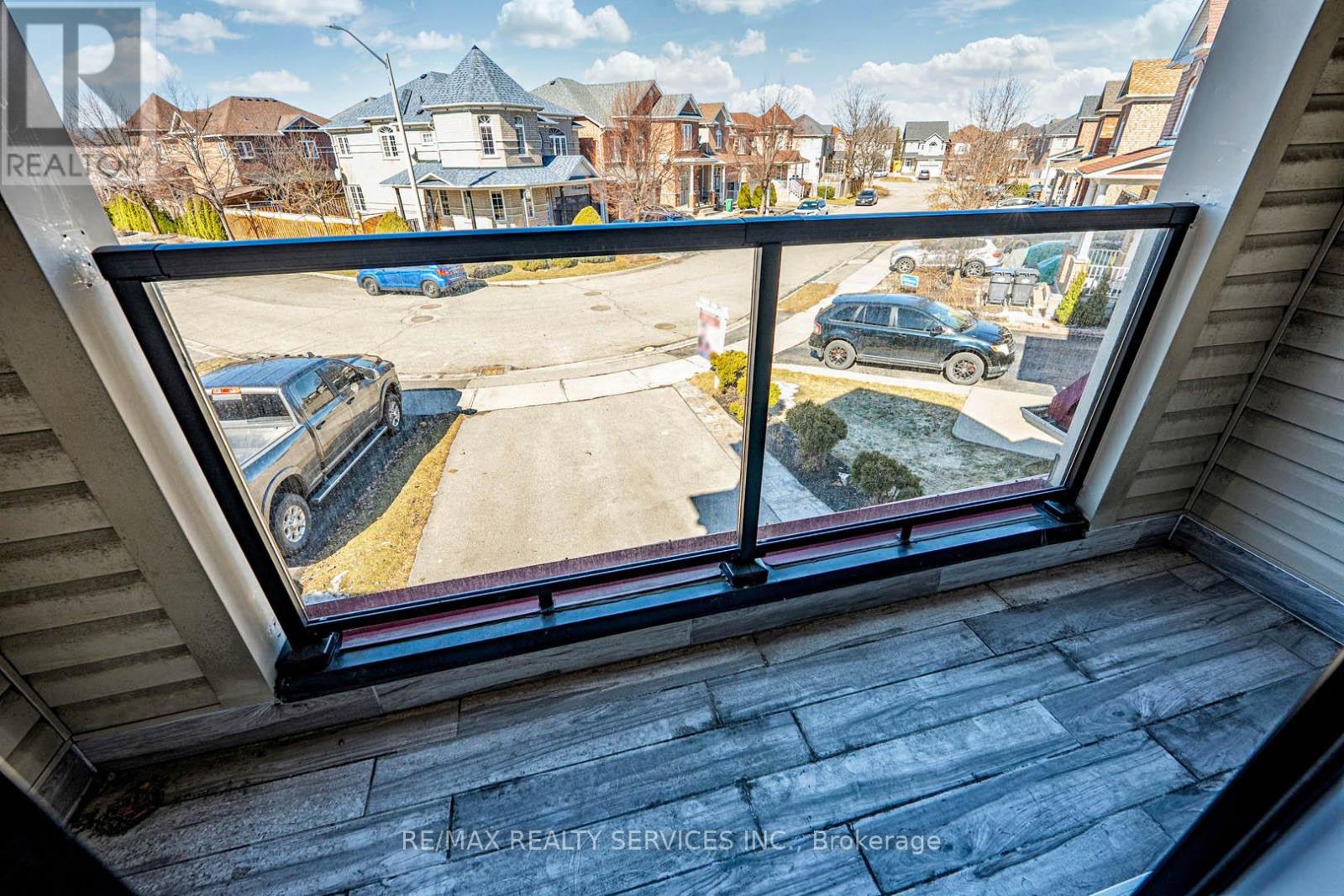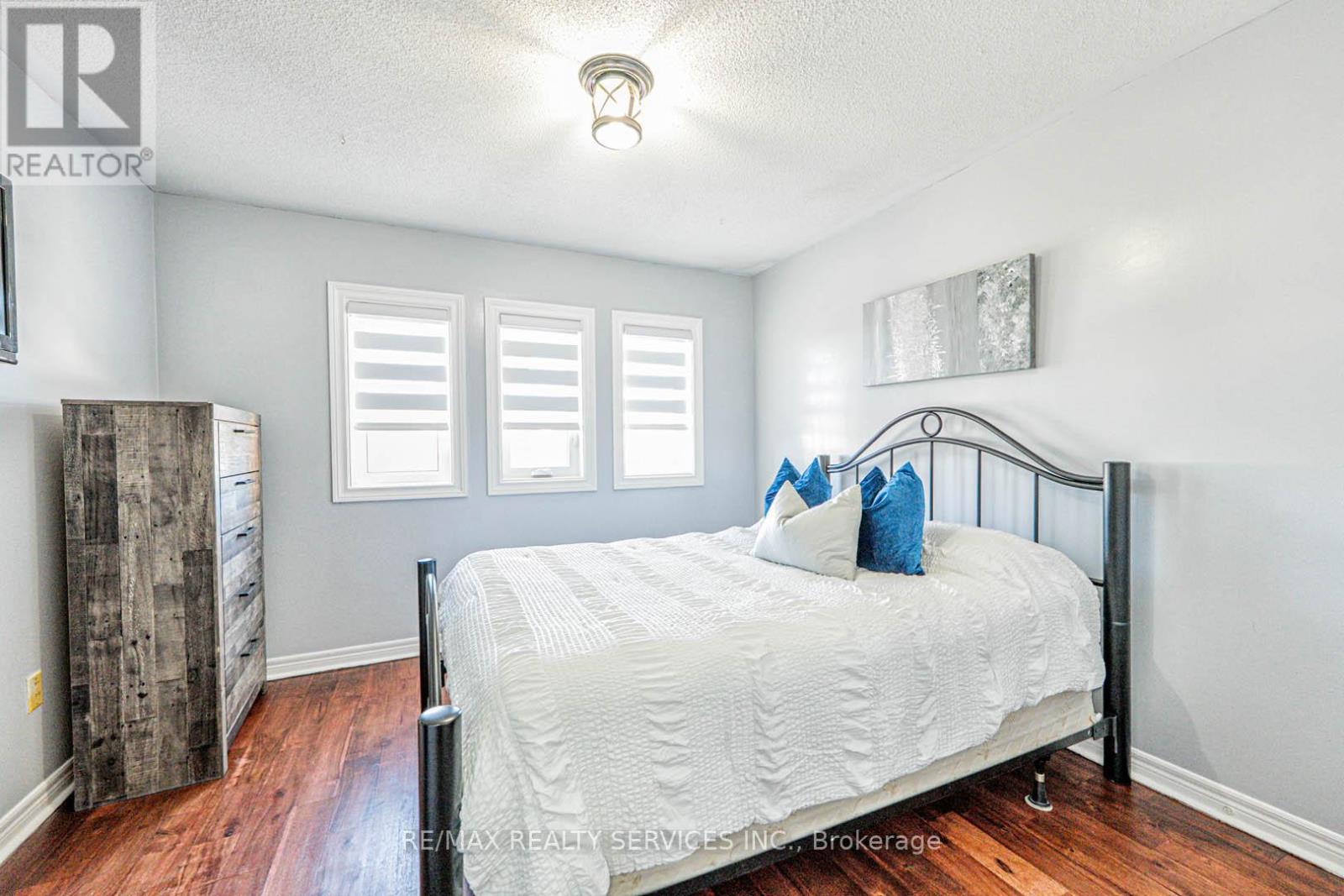$999,900
The True Definition of Turn-Key Living! This Fully Upgraded Detached Home Sits on One of the Largest Pie-Shaped Lots in the Neighborhood, Offering Both Luxury and Outdoor Living for Years to Come! With New Energy-Efficient Windows and Upgraded Doors (2023) and a Durable Metal Roof (2019), This Home Is Built to Last. Step Inside to Find Spacious Living and Dining Areas, Beautifully Refinished Hardwood Flooring, and Smooth Ceilings With Pot Lights Throughout. the Custom Kitchen Boasts Quartz Countertops, Stainless Steel Appliances (2023), and a Generous Breakfast Area That Opens Onto a Stunning Backyard With a Custom Gazebo and Aggregate Concrete Patio Perfect for Entertaining. Upstairs, a Large Family Room With a Fireplace and Private Balcony Offers the Flexibility to Serve as a Fourth Bedroom. The Primary Suite Features a Walk-in Closet and Full Ensuite, Accompanied by Two Additional Spacious Bedrooms. The Fully Finished Basement Includes a Large Living Area With a Fireplace, a Bedroom, and a Beautifully Renovated Bathroom, With Easy Potential for a Separate Rental Suite. Too Many Upgrades to List! Recent Updates Include a Washer (2024), Custom Blinds (2023), Backyard Shed (2023), Patio & Gazebo (2023), and Energy-Efficient Windows & Doors (2023).Extras: Metal Roof, 4-Car Driveway, Attractive Curb Appeal, Top-To-Bottom Renovations, and a Rare Oversized Pie-Shaped Lot. Situated in a Fantastic Neighborhood With Reputable Schools, Parks, and Easy Access to Major Amenities! (id:54662)
Property Details
| MLS® Number | W12027349 |
| Property Type | Single Family |
| Community Name | Northwest Sandalwood Parkway |
| Parking Space Total | 6 |
Building
| Bathroom Total | 4 |
| Bedrooms Above Ground | 3 |
| Bedrooms Below Ground | 1 |
| Bedrooms Total | 4 |
| Age | 6 To 15 Years |
| Appliances | Dishwasher, Dryer, Stove, Washer, Window Coverings, Refrigerator |
| Basement Development | Finished |
| Basement Type | N/a (finished) |
| Construction Style Attachment | Detached |
| Cooling Type | Central Air Conditioning |
| Exterior Finish | Vinyl Siding |
| Fireplace Present | Yes |
| Flooring Type | Laminate |
| Foundation Type | Poured Concrete |
| Half Bath Total | 1 |
| Heating Fuel | Natural Gas |
| Heating Type | Forced Air |
| Stories Total | 2 |
| Type | House |
| Utility Water | Municipal Water |
Parking
| Garage |
Land
| Acreage | No |
| Sewer | Sanitary Sewer |
| Size Depth | 127 Ft ,5 In |
| Size Frontage | 26 Ft ,11 In |
| Size Irregular | 26.94 X 127.47 Ft ; Huge Pie Lot 148 Ft Deep One Side |
| Size Total Text | 26.94 X 127.47 Ft ; Huge Pie Lot 148 Ft Deep One Side |
Interested in 18 Brambank Crescent, Brampton, Ontario L7A 1T9?

Prabhjot P.j. Arora
Salesperson
295 Queen St E, Suite B
Brampton, Ontario L6W 3R1
(905) 456-1000
(905) 456-8116
Harry Kathpal
Salesperson
10 Kingsbridge Gdn Cir #200
Mississauga, Ontario L5R 3K7
(905) 456-1000
(905) 456-8329


































