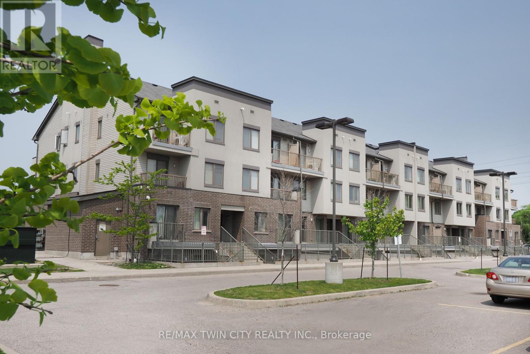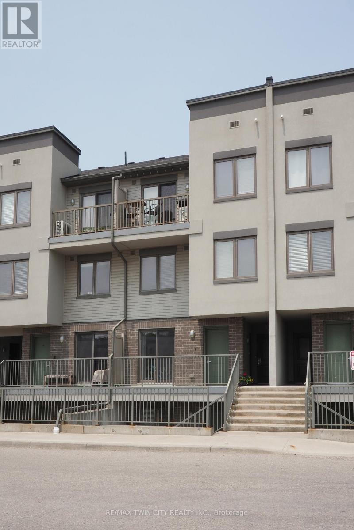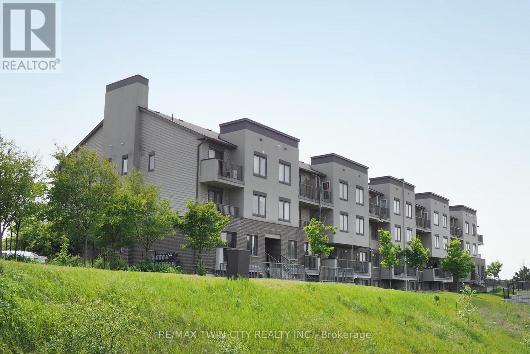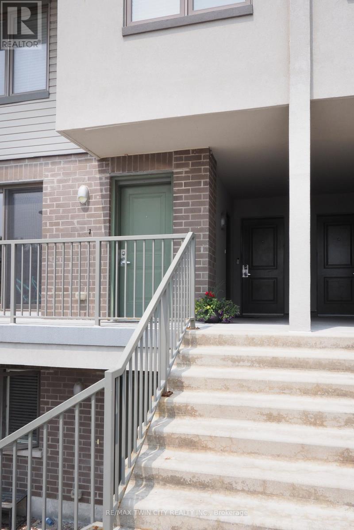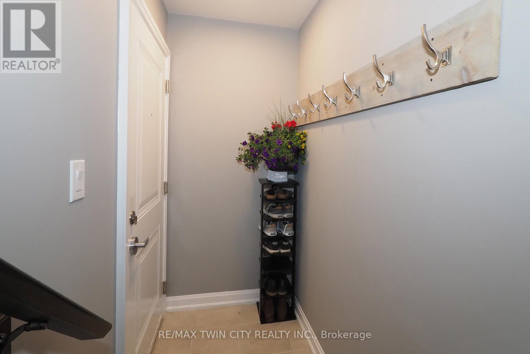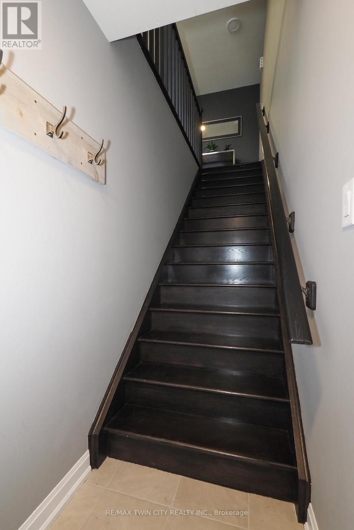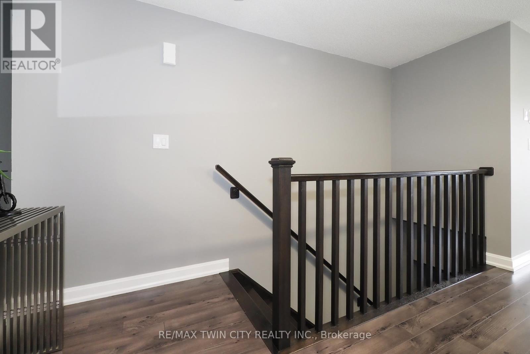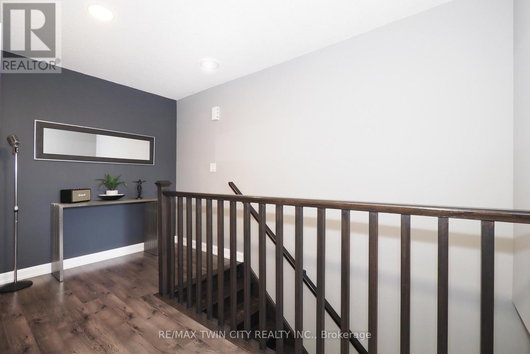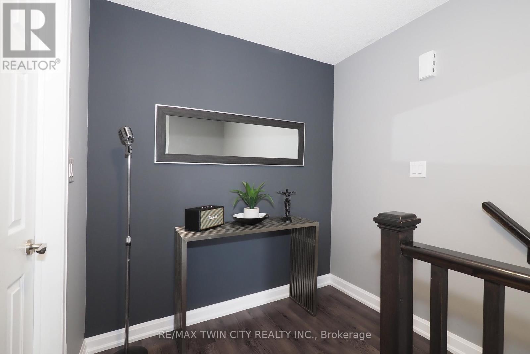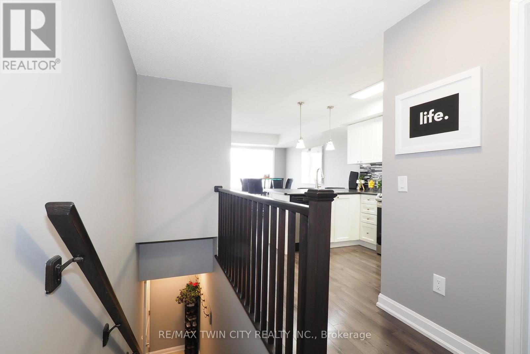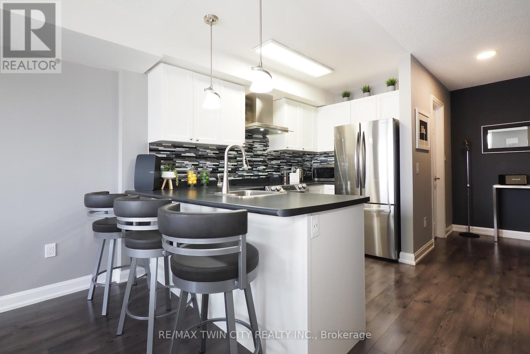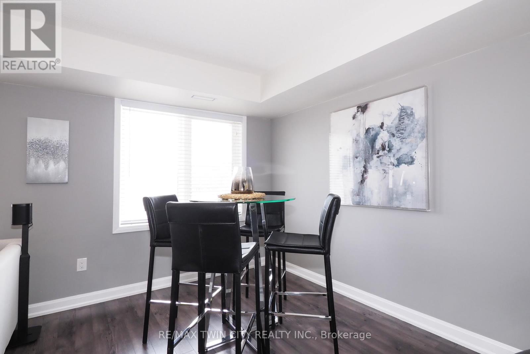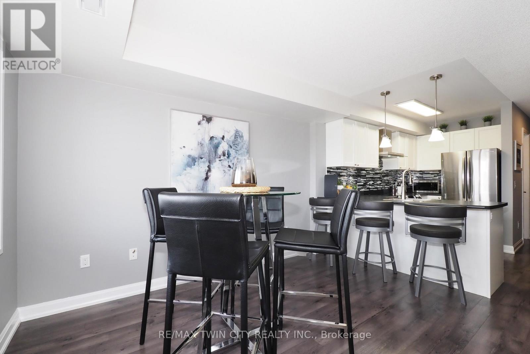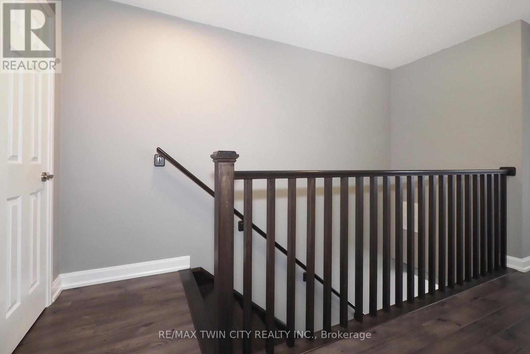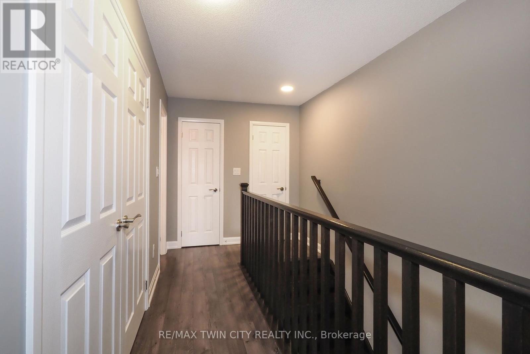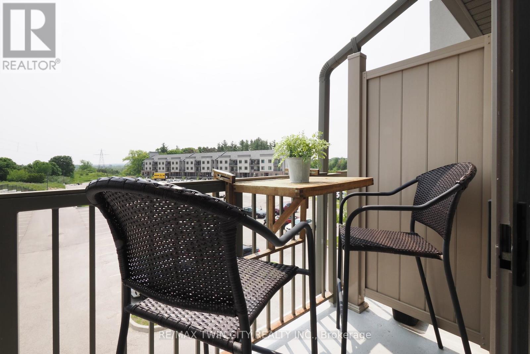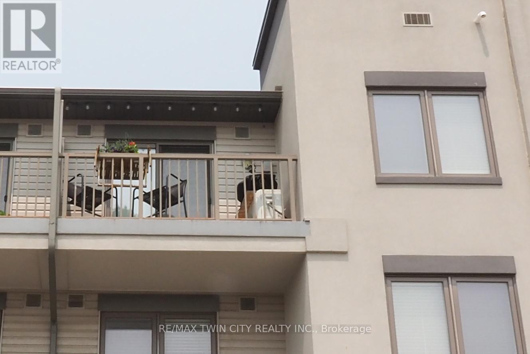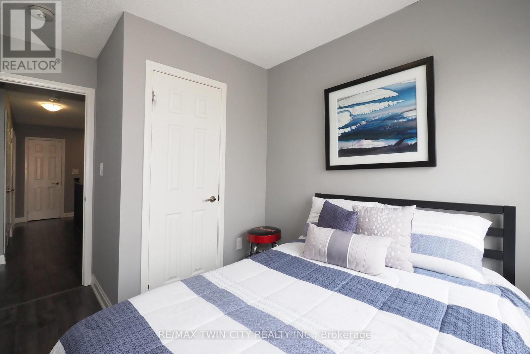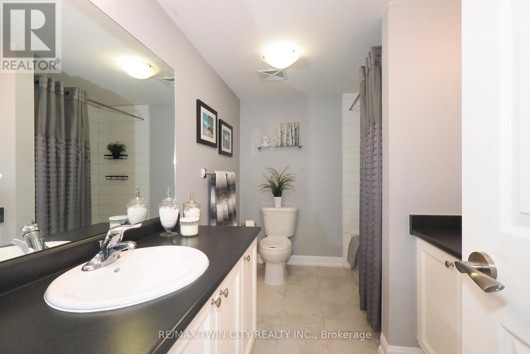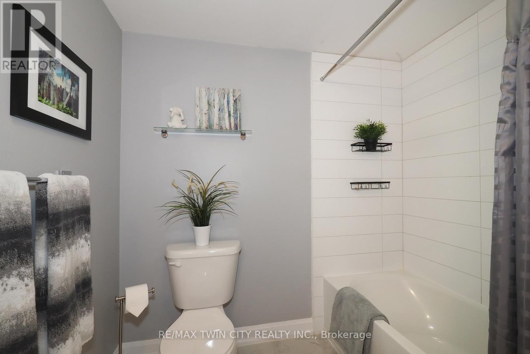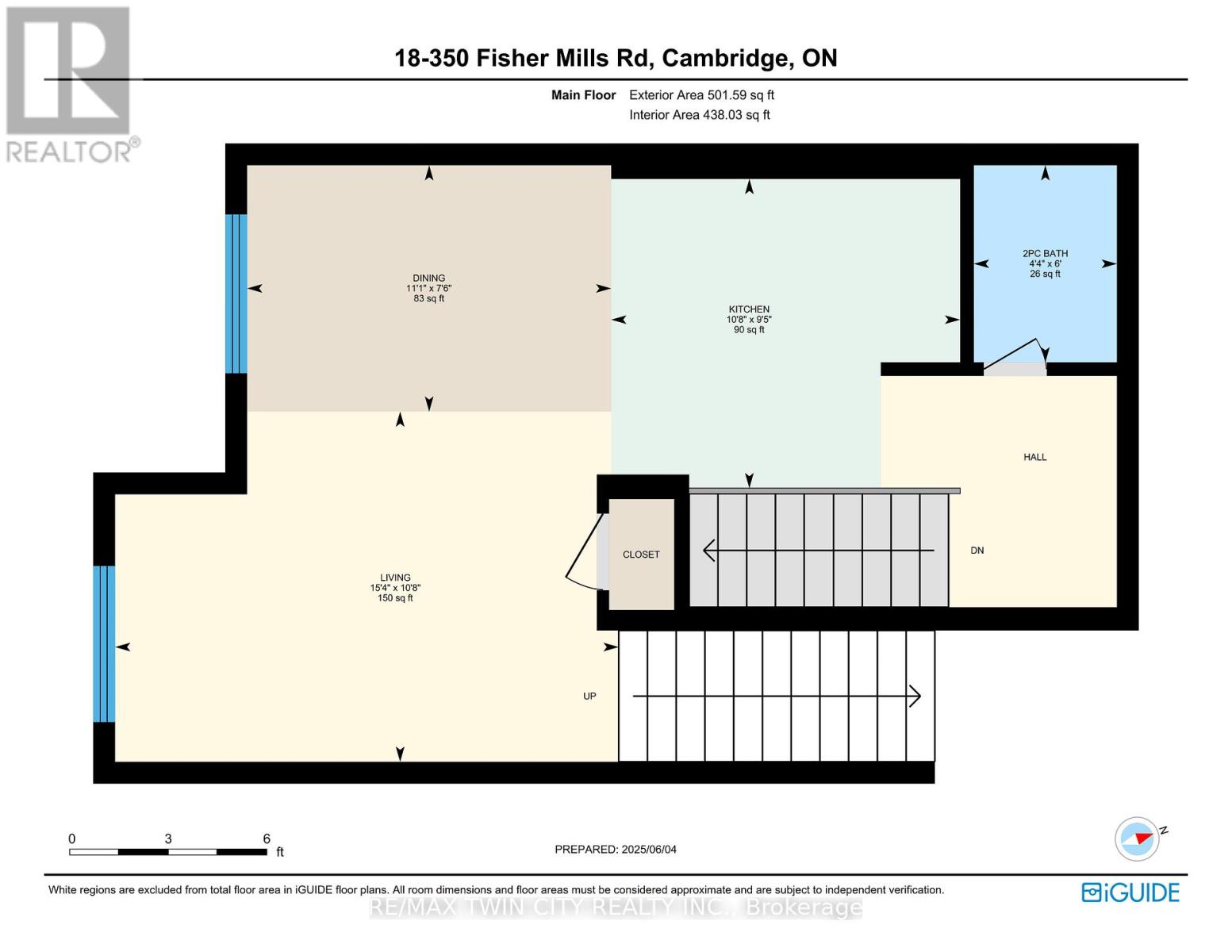$520,000Maintenance, Common Area Maintenance, Insurance
$358.80 Monthly
Maintenance, Common Area Maintenance, Insurance
$358.80 MonthlyWelcome to this beautifully cared for two-storey condo located in the vibrant Hespeler area of Cambridge! Offering a modern open-concept layout, this home features sleek finishes, dark wide-plank flooring, and a stylish kitchen with crisp white cabinetry, glass-tile backsplash, stainless steel appliances, and a breakfast bar with pendant lightingperfect for casual dining or entertaining. Enjoy the sun-filled living and dining space with oversized windows, a cozy upper-level laundry, and two generous bedrooms, including a primary with walk-out balconyideal for morning coffee or unwinding at sunset. The bathroom is tastefully decorated with a faux granite-style vanity and tile flooring. A dedicated laundry closet with full-sized front-load washer and dryer adds to the convenience. You'll also find a 2 piece bath on the main level. Located just minutes to downtown Hespelers shops, cafes, and river trails, and with easy access to Highways 24 & 401commuting to Guelph or Kitchener in under 15 minutes is a breeze. Whether you're a first-time buyer, savvy investor, or looking to downsize in style, this turnkey unit checks all the boxes. 2 Bedrooms, 1 Bath, Upper-level Laundry, Walk-Out Balcony, Parking Included, Minutes to Hwy 401 & 24, Close to Parks, Trails & Hespeler Village Don't miss your chance to live in one of Cambridges most charming and connected communities! (id:59911)
Property Details
| MLS® Number | X12194247 |
| Property Type | Single Family |
| Neigbourhood | Hespeler |
| Amenities Near By | Park, Public Transit, Schools |
| Community Features | Pet Restrictions |
| Equipment Type | Water Heater - Tankless |
| Features | In Suite Laundry |
| Parking Space Total | 1 |
| Rental Equipment Type | Water Heater - Tankless |
Building
| Bathroom Total | 2 |
| Bedrooms Above Ground | 2 |
| Bedrooms Total | 2 |
| Age | 6 To 10 Years |
| Amenities | Visitor Parking |
| Appliances | Water Softener, Dishwasher, Dryer, Stove, Washer, Refrigerator |
| Cooling Type | Central Air Conditioning |
| Exterior Finish | Brick, Stucco |
| Foundation Type | Concrete |
| Half Bath Total | 1 |
| Heating Fuel | Natural Gas |
| Heating Type | Forced Air |
| Stories Total | 2 |
| Size Interior | 1,000 - 1,199 Ft2 |
| Type | Row / Townhouse |
Parking
| No Garage |
Land
| Acreage | No |
| Land Amenities | Park, Public Transit, Schools |
| Surface Water | River/stream |
| Zoning Description | Rm3 |
Interested in 18 - 350 Fisher Mills Road, Cambridge, Ontario N3C 0G8?

Dale R Dyer
Broker
powerof2.ca/
1400 Bishop St N Unit B
Cambridge, Ontario N1R 6W8
(519) 740-3690
(519) 740-7230
www.remaxtwincity.com/
