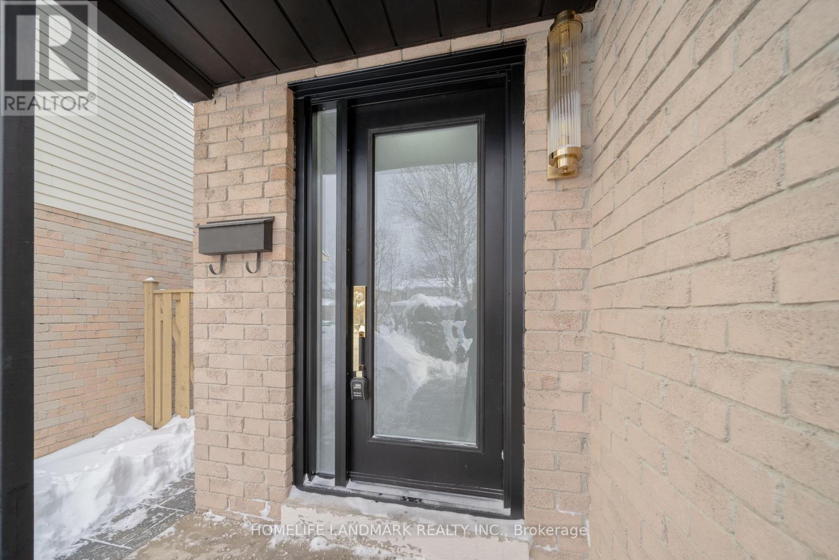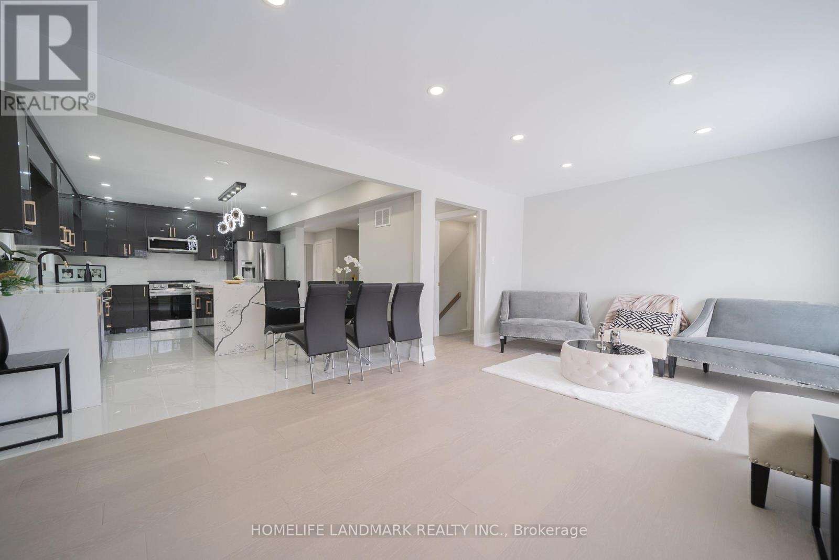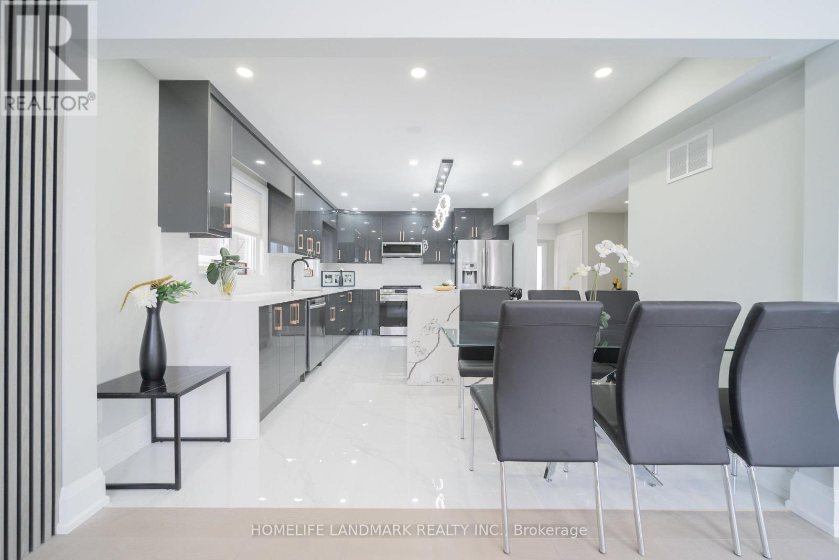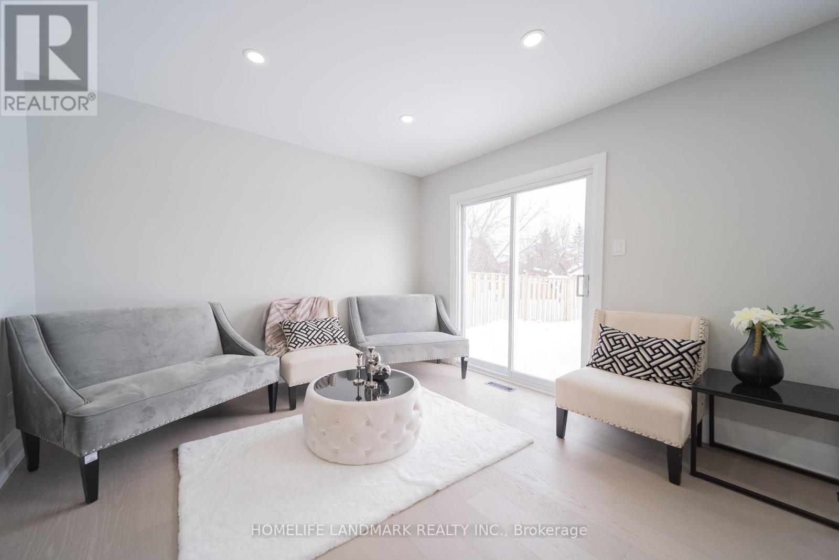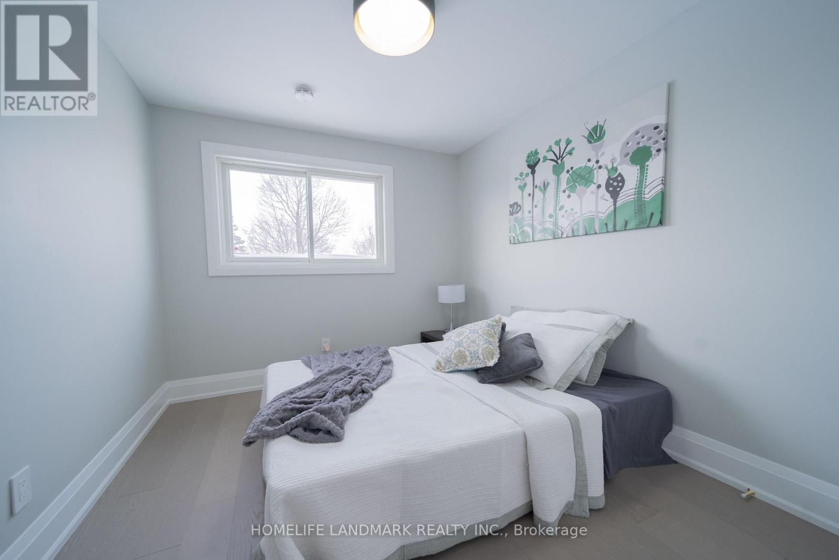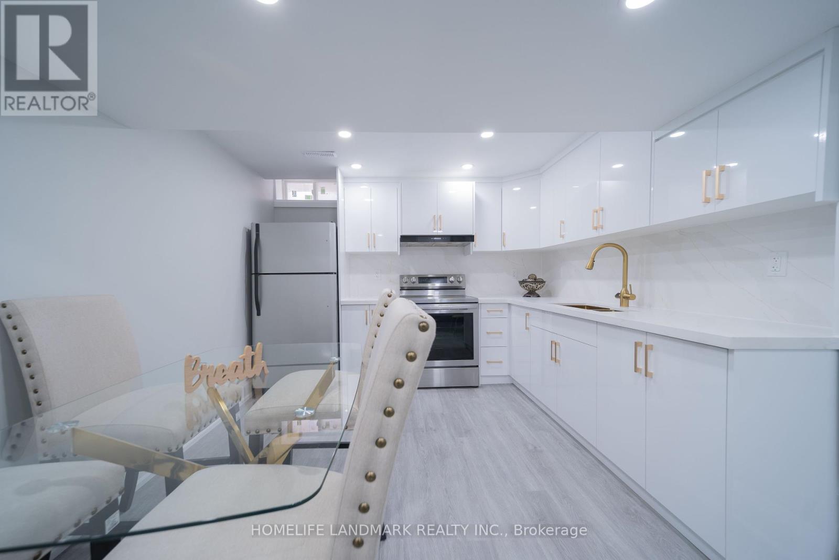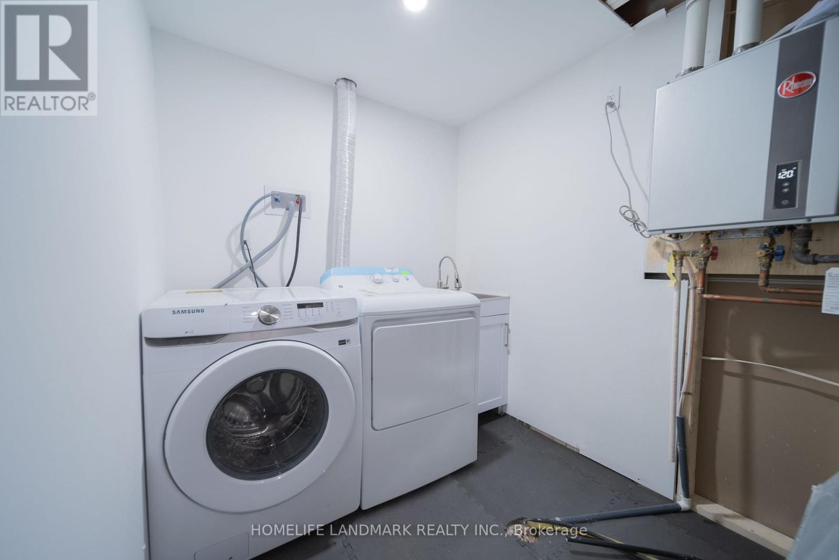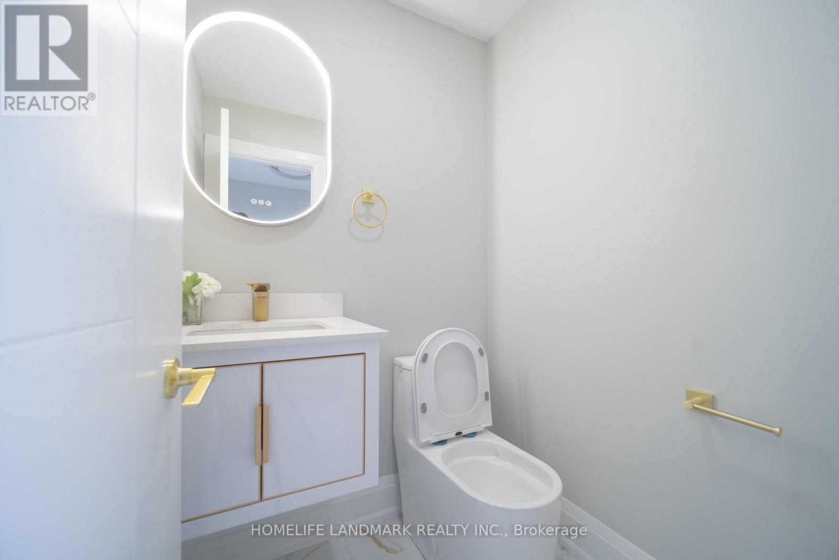$1,299,900
Welcome to this stunning two-story home featuring 4+2 bedrooms, ideally situated in a prime location close to all amenities. This newly renovated home is nestled between schools and parks, with easy access to Highway 403, Pearson Airport, and GO Transit.The main floor offers an open-concept layout perfect for family living, featuring a spacious living room with new engineered hardwood flooring, a modern kitchen with quartz countertops, stylish backsplash, and stainless steel appliances. A newly updated bathroom, laundry room, and direct access to the double-car garage add to the convenience. Step through the back door to a fully fenced backyard, perfect for gatherings.Upstairs, you'll find four generously sized bedrooms, all with new engineered hardwood flooring, along with two beautifully renovated bathrooms.The finished basement, accessible via a separate entrance, includes a living room, two additional bedrooms, and a three-piece bathroom, ideal for extended family or rental potential.Outside, enjoy a stunningly upgraded exterior featuring a newly interlocked side yard and backyard porch, a new 200 AMP electrical Panel, a freshly painted driveway, a brand-new garage door, and a garage door opener.This move-in-ready home is a must-see! (id:54662)
Property Details
| MLS® Number | W11977918 |
| Property Type | Single Family |
| Neigbourhood | Roseborough |
| Community Name | East Credit |
| Parking Space Total | 6 |
Building
| Bathroom Total | 4 |
| Bedrooms Above Ground | 4 |
| Bedrooms Below Ground | 2 |
| Bedrooms Total | 6 |
| Appliances | Dishwasher, Dryer, Garage Door Opener, Refrigerator, Stove, Washer |
| Basement Development | Finished |
| Basement Features | Separate Entrance |
| Basement Type | N/a (finished) |
| Construction Style Attachment | Detached |
| Cooling Type | Central Air Conditioning |
| Exterior Finish | Brick |
| Fireplace Present | Yes |
| Fireplace Total | 1 |
| Flooring Type | Tile, Vinyl, Hardwood |
| Foundation Type | Poured Concrete |
| Half Bath Total | 1 |
| Heating Fuel | Natural Gas |
| Heating Type | Forced Air |
| Stories Total | 2 |
| Type | House |
| Utility Water | Municipal Water |
Parking
| Attached Garage | |
| Garage |
Land
| Acreage | No |
| Sewer | Sanitary Sewer |
| Size Depth | 140 Ft |
| Size Frontage | 32 Ft |
| Size Irregular | 32 X 140 Ft |
| Size Total Text | 32 X 140 Ft |
| Zoning Description | R5 |
Interested in 1795 Princelea Place, Mississauga, Ontario L5M 3R9?
Rose Nemani
Salesperson
7240 Woodbine Ave Unit 103
Markham, Ontario L3R 1A4
(905) 305-1600
(905) 305-1609
www.homelifelandmark.com/


