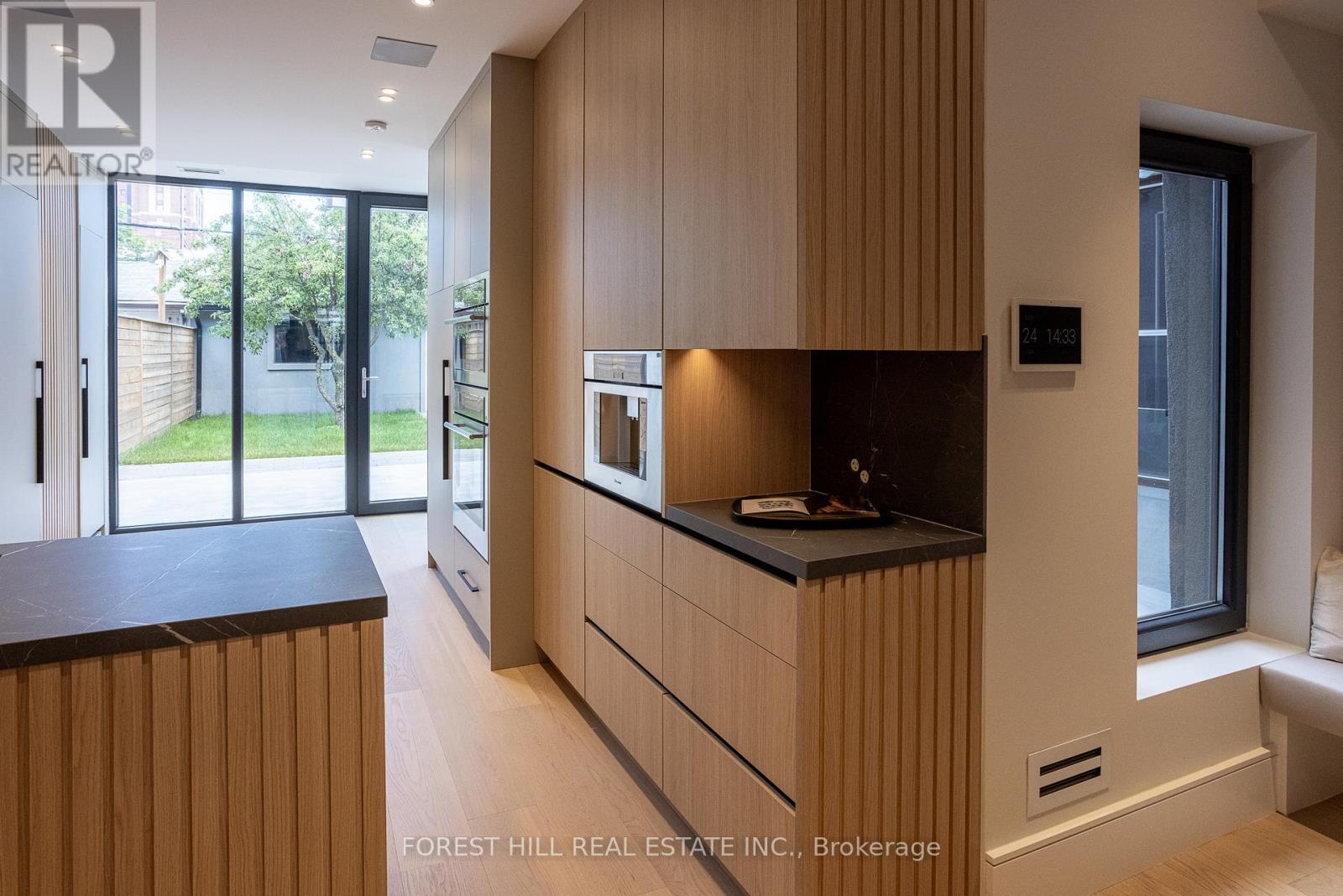$3,640,000
Experience the allure of a meticulously designed Trinity-Bellwoods home, Architecturally significant with a modern restoration, nestled in Toronto's most cherished neighborhood. Boasting 2,000 sq ft of living space plus a fully finished 1,050 sq ft basement, this 3-story masterpiece is tailored for the modern urban family. The open concept main floor seamlessly integrates living areas with a gas fireplace, while the layout features 4+1 bedrooms and 5 bathrooms. Enjoy 10-foot ceilings on the first and second floors, heated floors in bathrooms and foyer, and a basement gym. A laneway-accessible 2-car garage adds convenience, complemented by custom cabinetry, Thermador appliances, and European-inspired windows and doors. this home is equipped with smart home automation, glass railings, and a built-in audio system. A basement separate walk-up entrance enhances privacy while offering stunning views of the CN Tower and downtown core. (id:54662)
Property Details
| MLS® Number | C11971999 |
| Property Type | Single Family |
| Community Name | Trinity-Bellwoods |
| Parking Space Total | 2 |
Building
| Bathroom Total | 5 |
| Bedrooms Above Ground | 4 |
| Bedrooms Below Ground | 1 |
| Bedrooms Total | 5 |
| Age | 0 To 5 Years |
| Appliances | Alarm System |
| Basement Features | Apartment In Basement, Walk-up |
| Basement Type | N/a |
| Construction Style Attachment | Detached |
| Cooling Type | Central Air Conditioning |
| Exterior Finish | Brick, Stucco |
| Fireplace Present | Yes |
| Flooring Type | Hardwood, Porcelain Tile |
| Foundation Type | Concrete |
| Half Bath Total | 1 |
| Heating Fuel | Natural Gas |
| Heating Type | Forced Air |
| Stories Total | 3 |
| Size Interior | 3,000 - 3,500 Ft2 |
| Type | House |
| Utility Water | Municipal Water |
Parking
| Detached Garage |
Land
| Acreage | No |
| Sewer | Sanitary Sewer |
| Size Depth | 120 Ft |
| Size Frontage | 19 Ft ,8 In |
| Size Irregular | 19.7 X 120 Ft |
| Size Total Text | 19.7 X 120 Ft |
Utilities
| Sewer | Installed |
Interested in 179 Palmerston Avenue, Toronto, Ontario M6J 2J3?
Elham Fazli
Salesperson
1911 Avenue Road
Toronto, Ontario M5M 3Z9
(416) 785-1500
(416) 785-8100
www.foresthillcentral.com



































