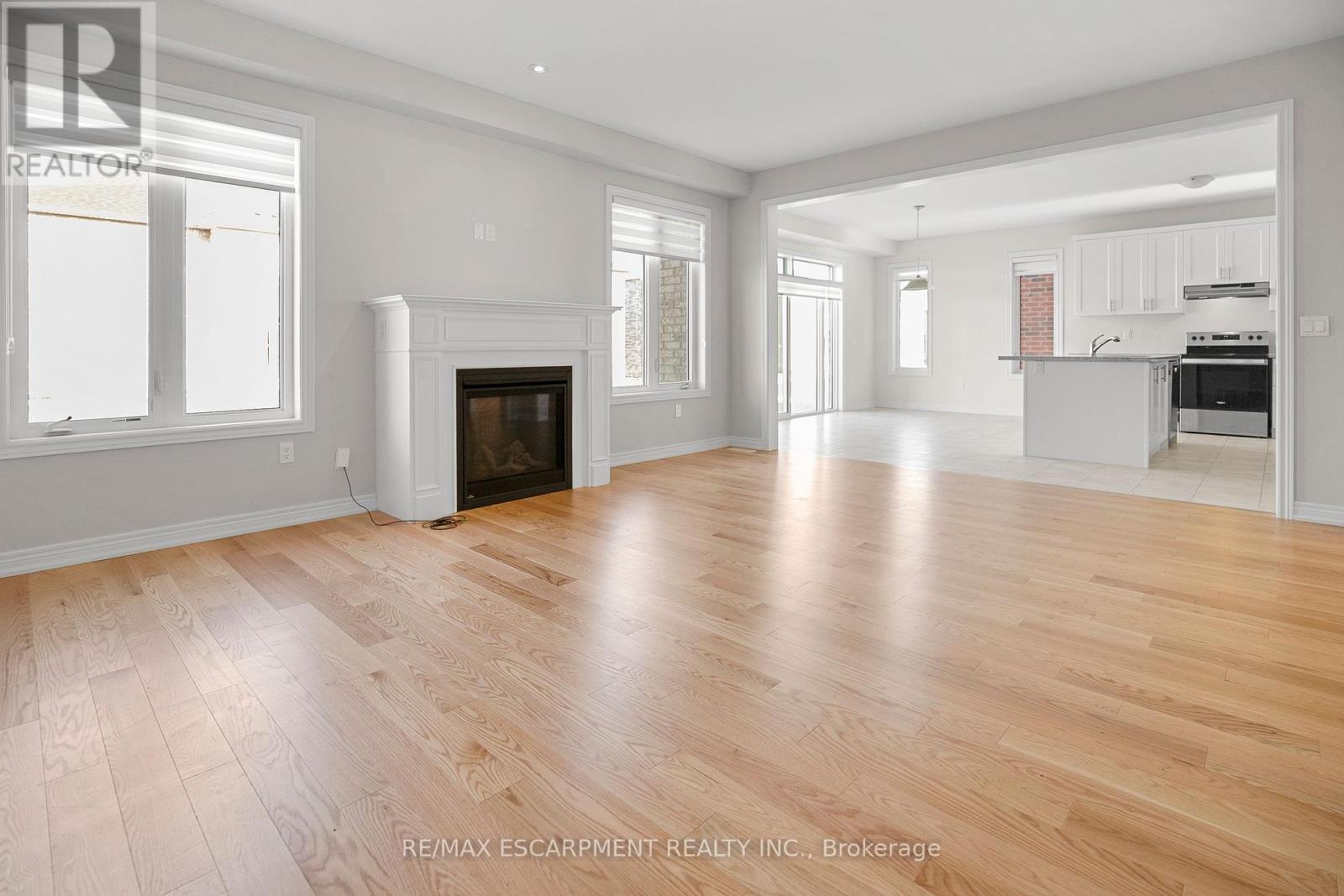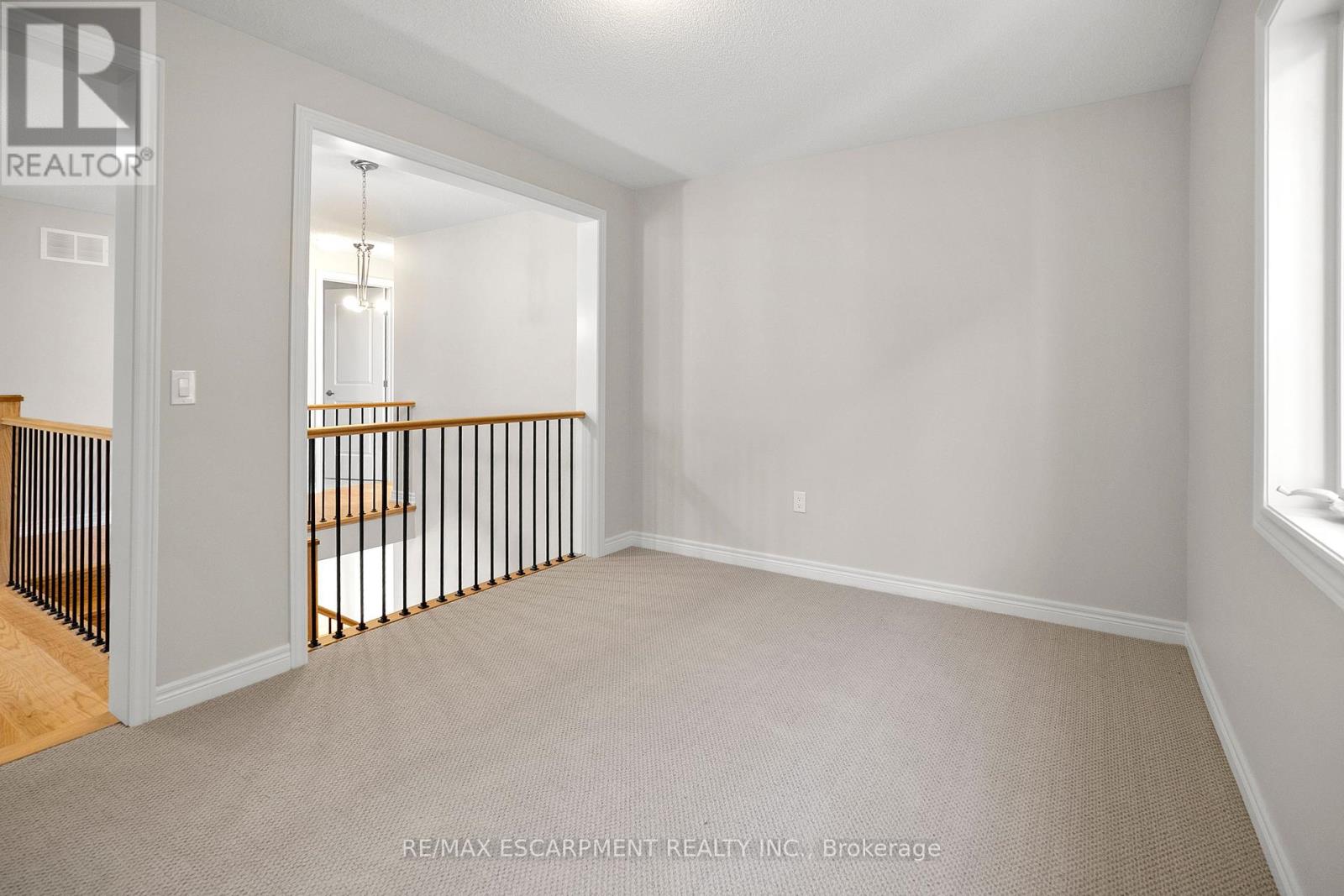$5,000 Monthly
Welcome to 177 Whittington Road, a stunning executive lease opportunity in the heart of Ancaster. Built in 2022, this expansive 3,100 sq ft home offers a harmonious blend of contemporary design and functional luxury.Step inside to discover an open-concept main floor that seamlessly connects the living and dining areas, perfect for both entertaining and everyday living. The gourmet eat-in kitchen is a chef's dream, featuring granite countertops and ample space for culinary creations. Adjacent to the kitchen, the family room invites relaxation with its cozy gas fireplace, creating a warm ambiance for gatherings.Upstairs, each of the four generously sized bedrooms boasts its own ensuite bathroom and walk-in closet, providing privacy and comfort for all residents. A spacious sitting area on the second floor offers a versatile space for a home office, reading nook, or play area.Situated in a vibrant neighborhood, this home is just minutes away from top-rated schools, shopping centers, and entertainment venues. Golf enthusiasts will appreciate the proximity to the prestigious Hamilton Golf & Country Club, renowned for its world-class 27-hole course and rich history . (id:59911)
Property Details
| MLS® Number | X12137937 |
| Property Type | Single Family |
| Community Name | Meadowlands |
| Features | In Suite Laundry |
| Parking Space Total | 6 |
Building
| Bathroom Total | 5 |
| Bedrooms Above Ground | 4 |
| Bedrooms Total | 4 |
| Amenities | Fireplace(s) |
| Appliances | Dishwasher, Dryer, Stove, Washer, Refrigerator |
| Basement Development | Unfinished |
| Basement Type | Full (unfinished) |
| Construction Style Attachment | Detached |
| Cooling Type | Central Air Conditioning |
| Exterior Finish | Brick, Stucco |
| Fireplace Present | Yes |
| Foundation Type | Poured Concrete |
| Half Bath Total | 1 |
| Heating Fuel | Natural Gas |
| Heating Type | Forced Air |
| Stories Total | 2 |
| Size Interior | 3,000 - 3,500 Ft2 |
| Type | House |
| Utility Water | Municipal Water |
Parking
| Attached Garage | |
| Garage |
Land
| Acreage | No |
| Sewer | Sanitary Sewer |
| Size Depth | 111 Ft ,2 In |
| Size Frontage | 45 Ft |
| Size Irregular | 45 X 111.2 Ft |
| Size Total Text | 45 X 111.2 Ft |
Interested in 177 Whittington Drive, Hamilton, Ontario L9K 0H6?
Tyler Stewart Dawe
Salesperson
(519) 856-0600
tylerdawe.com/
www.facebook.com/tyler.dawe.realty
2180 Itabashi Way #4t
Burlington, Ontario L7M 5A5
(905) 639-7676
(905) 681-9908
Arvin Gulacha
Salesperson
(905) 575-5478
(905) 575-7217
































