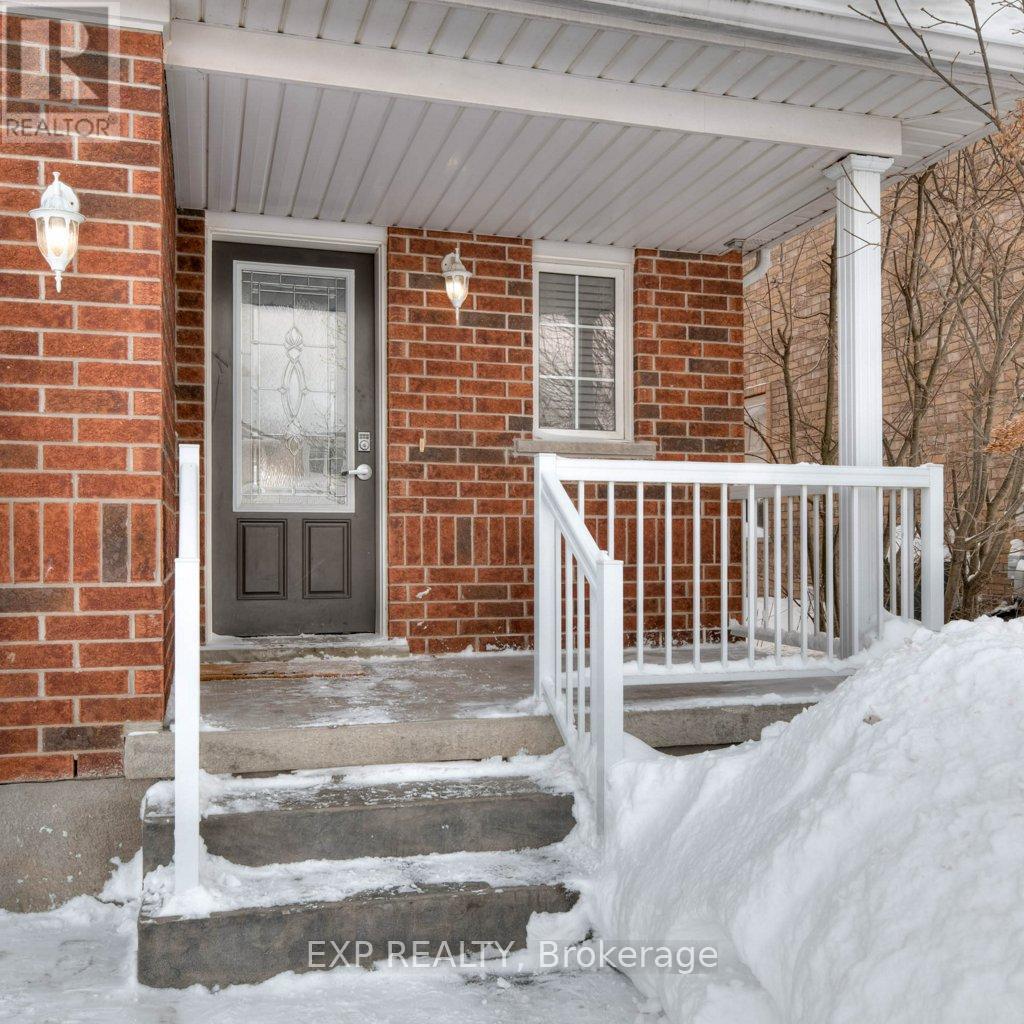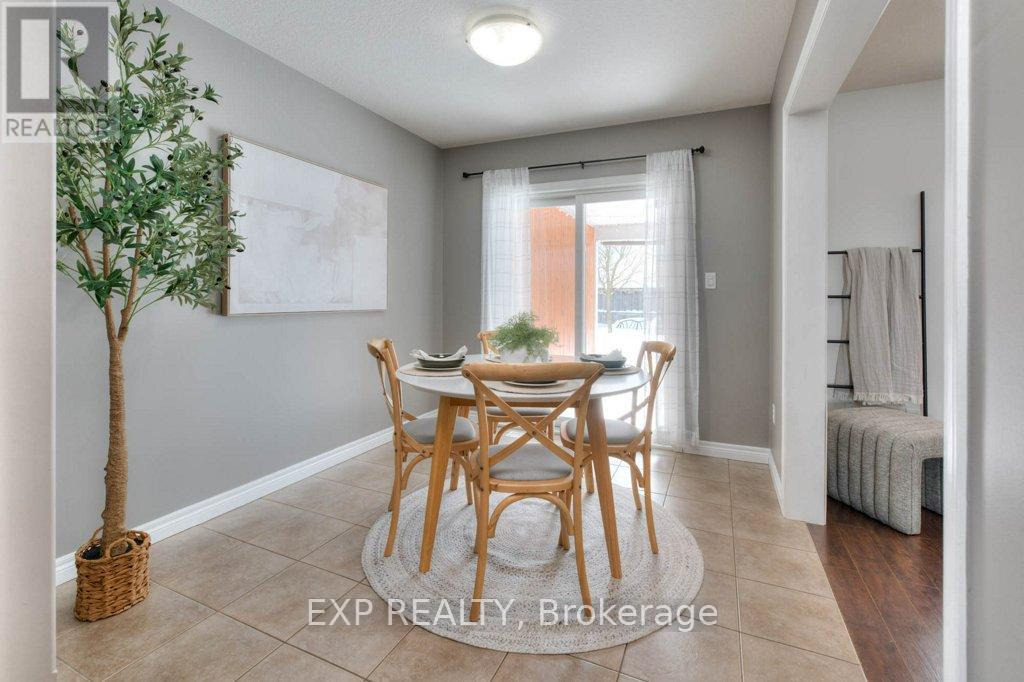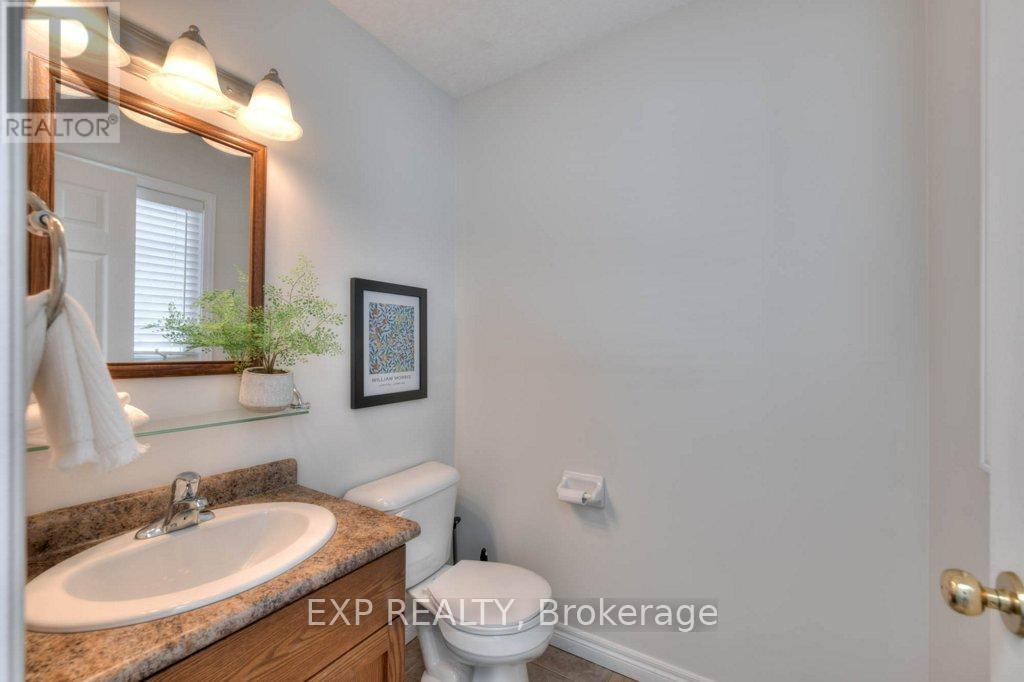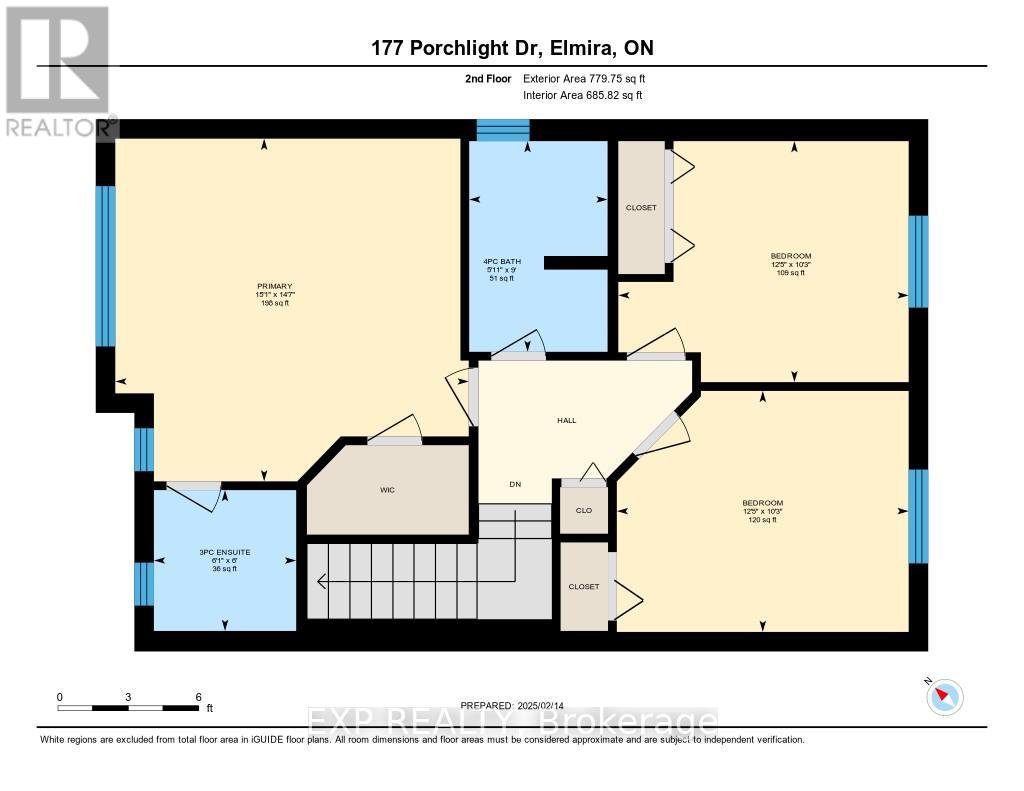$749,900
Welcome to 177 Porchlight Drive, a charming two-storey home nestled in the heart of Elmira. This inviting property offers 3 bedrooms, 2.5 bathrooms, a fully fenced yard with covered porch and a 1 car garage. A comfortable blend of modern features and small-town charm make it an excellent choice for families and professionals alike. The open-concept main floor features a spacious living room that seamlessly connects to the kitchen and dining area a layout designed for both everyday living and entertaining. A convenient two-piece bathroom on this level adds to the home's practicality. From the dining room, step out to the covered back porch a perfect spot to unwind or host outdoor gatherings. The fully fenced backyard is ideal for gardening, entertaining, or simply enjoying the outdoors. A handy storage shed helps keep things organized. Upstairs, the primary suite offers a walk-in closet and a private three-piece ensuite bathroom. Two additional bedrooms and a four-piece bathroom provide ample space for family members or guests. The unfinished basement presents an opportunity to personalize the space to suit your needs, whether you envision a home office, gym, or playroom. Located in a friendly neighborhood, 177 Porchlight Drive is close to a variety of amenities, including parks, schools, shops, and the Woolwich Memorial Centre, which features ice rinks, pools, a fitness centre, and more. Elmira is also home to the popular annual Maple Syrup Festival, offering a taste of the area's community spirit. Don't miss your chance to make this wonderful house your new home. Schedule a showing today and discover all that 177 Porchlight Drive has to offer! (id:54662)
Property Details
| MLS® Number | X11976167 |
| Property Type | Single Family |
| Equipment Type | Water Heater |
| Parking Space Total | 3 |
| Rental Equipment Type | Water Heater |
| Structure | Porch |
Building
| Bathroom Total | 3 |
| Bedrooms Above Ground | 3 |
| Bedrooms Total | 3 |
| Appliances | Garage Door Opener Remote(s), Dishwasher, Dryer, Refrigerator, Stove, Washer |
| Basement Development | Unfinished |
| Basement Type | Full (unfinished) |
| Construction Style Attachment | Detached |
| Cooling Type | Central Air Conditioning |
| Exterior Finish | Brick |
| Foundation Type | Poured Concrete |
| Half Bath Total | 1 |
| Heating Fuel | Natural Gas |
| Heating Type | Forced Air |
| Stories Total | 2 |
| Type | House |
| Utility Water | Municipal Water |
Parking
| Attached Garage | |
| Garage |
Land
| Acreage | No |
| Landscape Features | Landscaped |
| Sewer | Sanitary Sewer |
| Size Depth | 84 Ft ,1 In |
| Size Frontage | 34 Ft ,9 In |
| Size Irregular | 34.78 X 84.11 Ft |
| Size Total Text | 34.78 X 84.11 Ft |
| Zoning Description | A |
Interested in 177 Porchlight Drive, Woolwich, Ontario N3B 0A3?

Andrew Meyer
Salesperson
www.listwithandrew.ca/
www.facebook.com/andrew.meyer.756/
ca.linkedin.com/in/andrew-meyer-46096012a
www.instagram.com/list_with_andrew/
7-871 Victoria St. N., Unit 355a
Kitchener, Ontario N2B 3S4
1 (866) 530-7737
www.exprealty.ca/









































