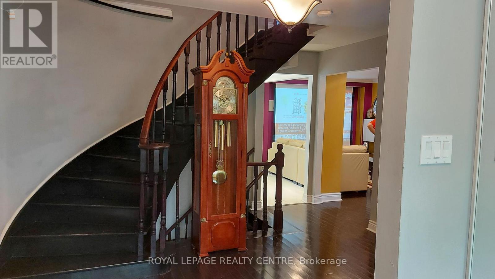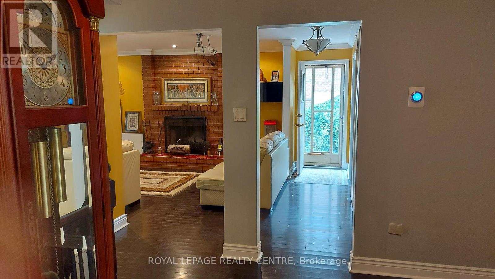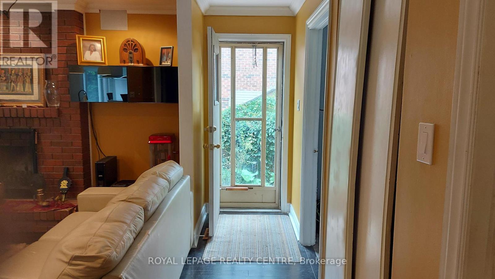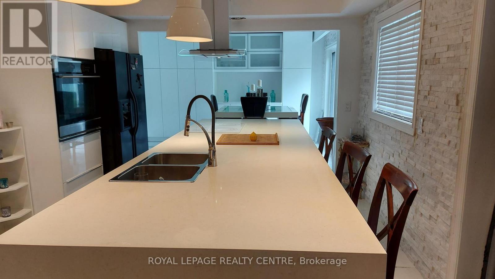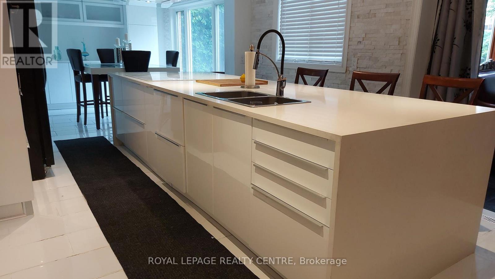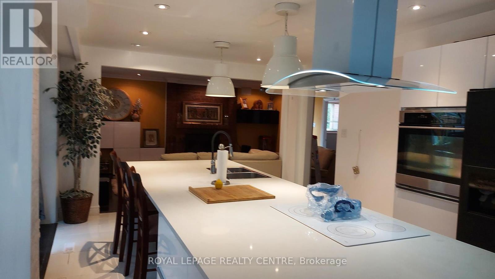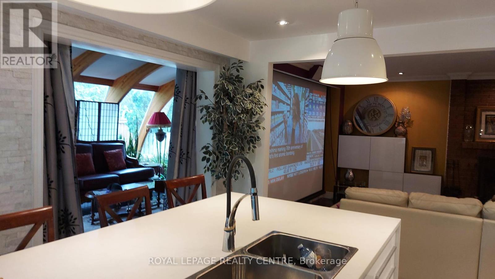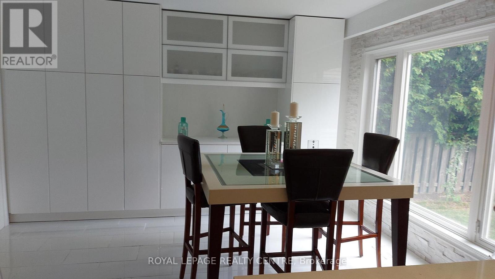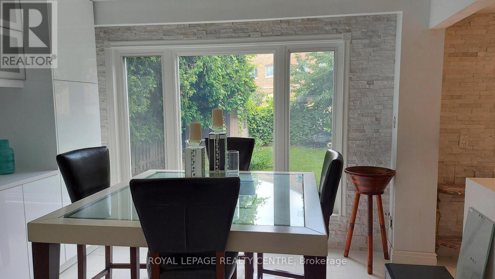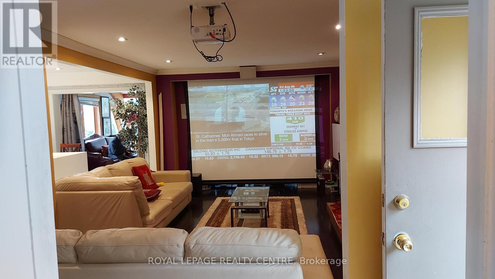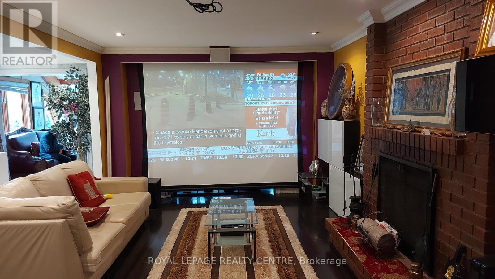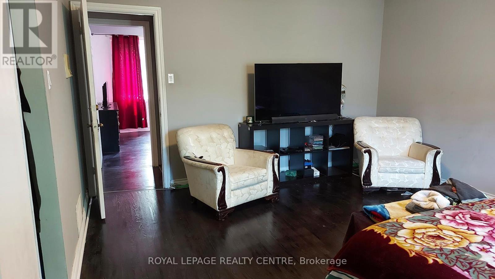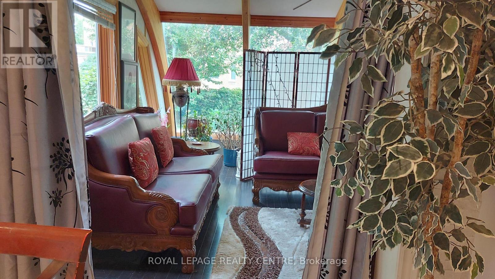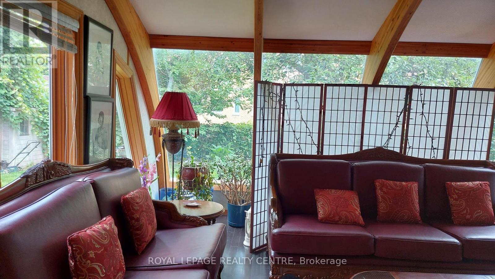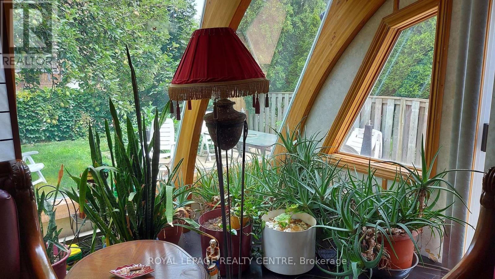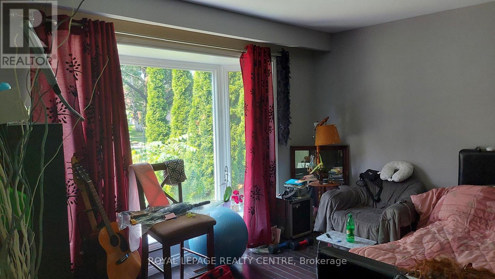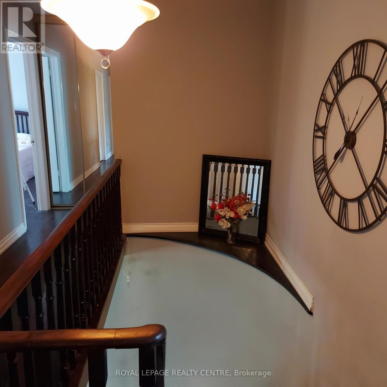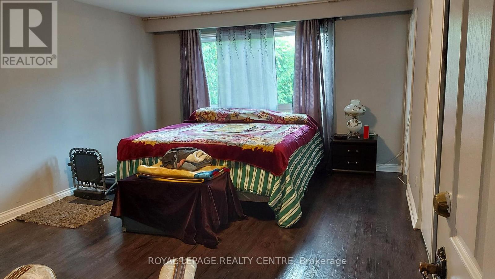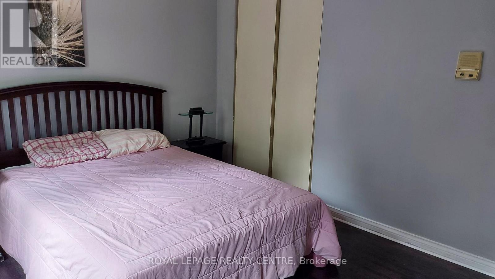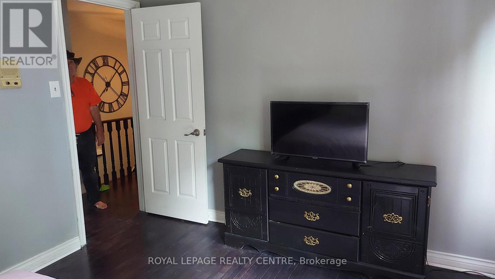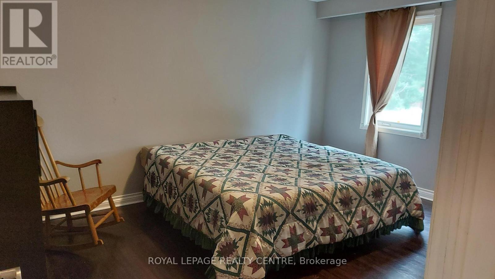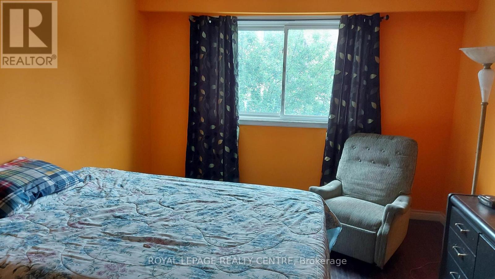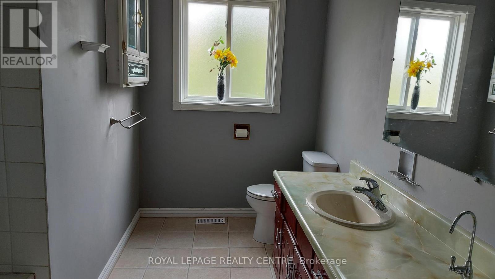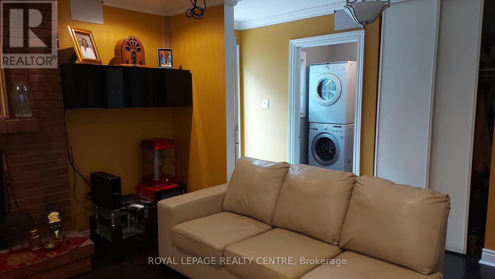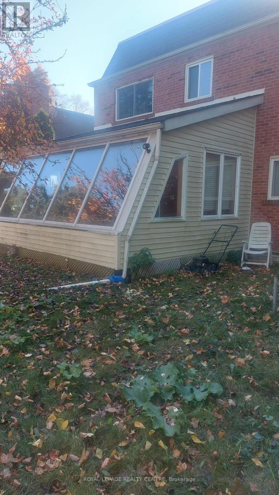$1,950,000
Additional Room On Main Floor: Solarium or Sunroom 4.2m X 6.1m. This Is A Large 5 Bedroom Home On A Beautiful Street And Neighbourhood. Over 3,000 Square Feet. Near Schools, University Of Toronto Mississauga Campus, Sheridan College, Public Transit, Parks, Restaurants, Shopping And Highways. Large Basement Has A Very Spacious Recreation Room With A Fireplace And Bar And Also A Kitchen And 6th Bedroom. The Main Floor Also Has A Fireplace. (id:54662)
Property Details
| MLS® Number | W12047688 |
| Property Type | Single Family |
| Neigbourhood | Sherwood Forrest |
| Community Name | Sheridan |
| Features | In-law Suite |
| Parking Space Total | 8 |
Building
| Bathroom Total | 4 |
| Bedrooms Above Ground | 5 |
| Bedrooms Below Ground | 1 |
| Bedrooms Total | 6 |
| Amenities | Fireplace(s) |
| Appliances | Dishwasher, Dryer, Garage Door Opener, Home Theatre, Water Heater, Oven, Stove, Washer, Water Treatment, Refrigerator |
| Basement Features | Apartment In Basement |
| Basement Type | Full |
| Construction Style Attachment | Detached |
| Cooling Type | Central Air Conditioning |
| Exterior Finish | Brick |
| Fireplace Present | Yes |
| Fireplace Total | 2 |
| Flooring Type | Hardwood, Ceramic |
| Foundation Type | Block |
| Half Bath Total | 1 |
| Heating Fuel | Natural Gas |
| Heating Type | Forced Air |
| Stories Total | 2 |
| Type | House |
| Utility Water | Municipal Water |
Parking
| Attached Garage | |
| Garage |
Land
| Acreage | No |
| Sewer | Sanitary Sewer |
| Size Depth | 122 Ft ,8 In |
| Size Frontage | 61 Ft ,2 In |
| Size Irregular | 61.2 X 122.68 Ft |
| Size Total Text | 61.2 X 122.68 Ft |
Interested in 1768 Sherwood Forrest Circle, Mississauga, Ontario L5K 2H6?

Mitch Haq
Broker
2150 Hurontario Street
Mississauga, Ontario L5B 1M8
(905) 279-8300
(905) 279-5344
www.royallepagerealtycentre.ca/


