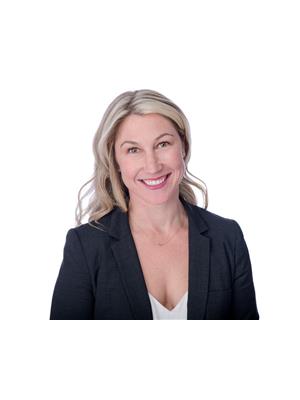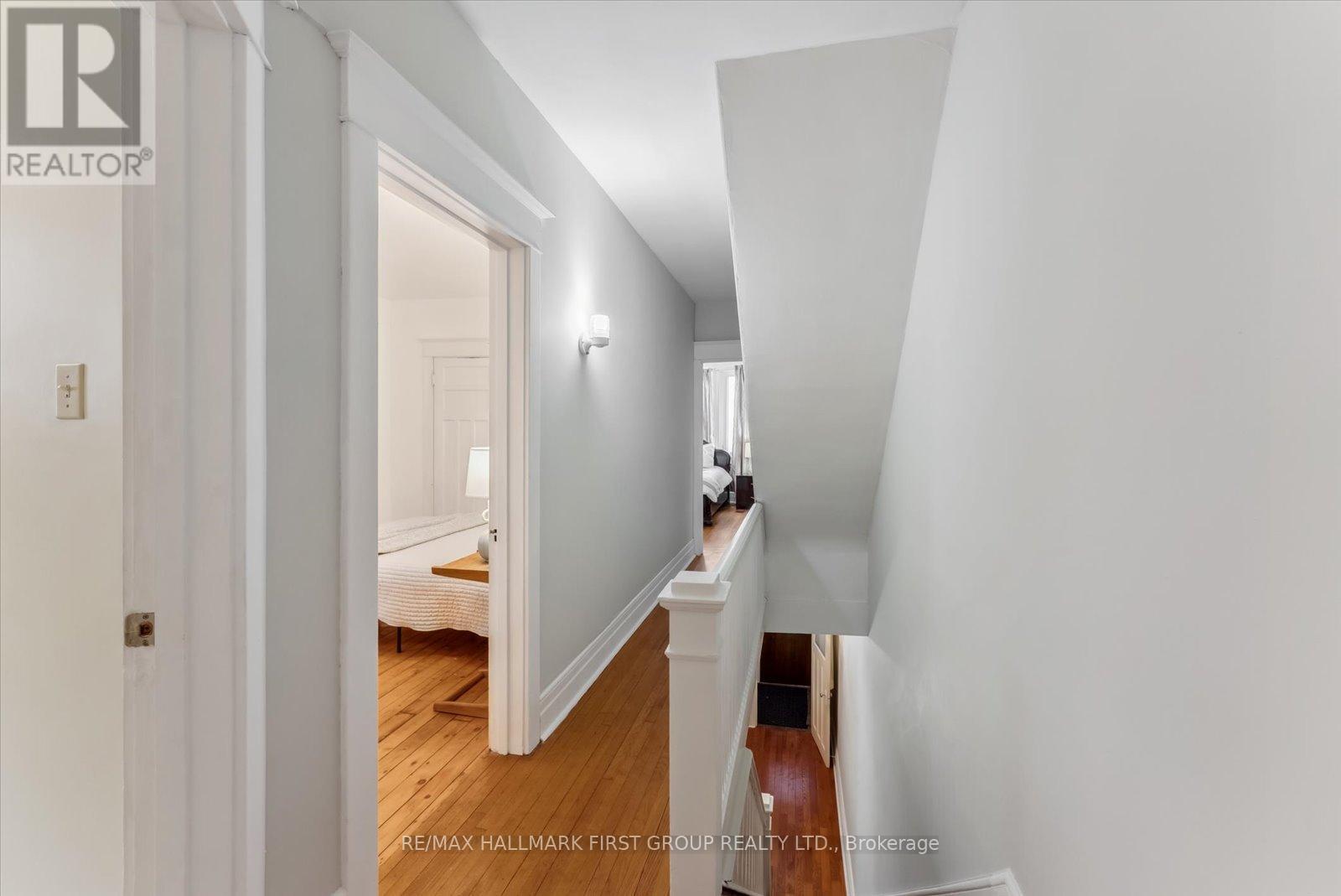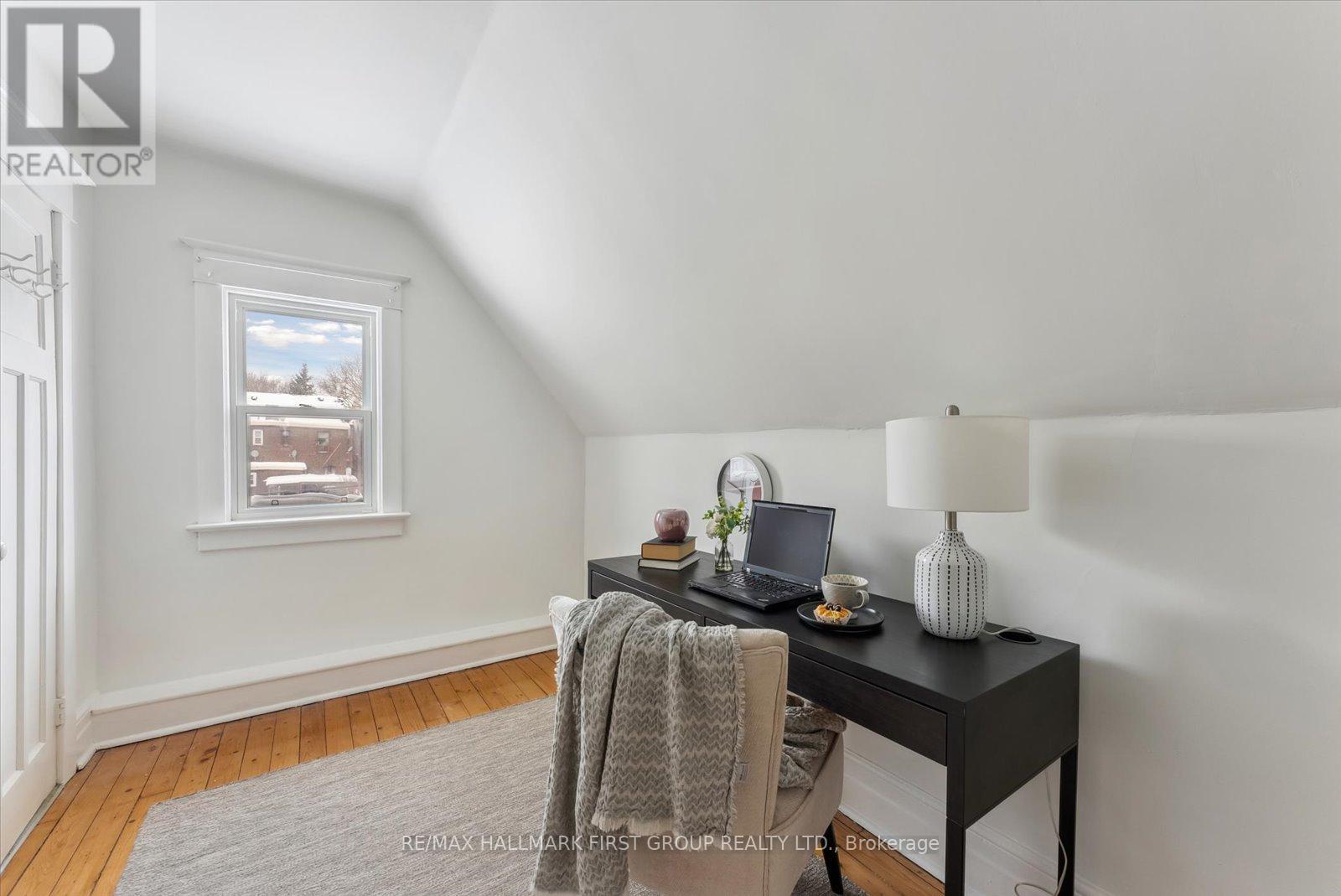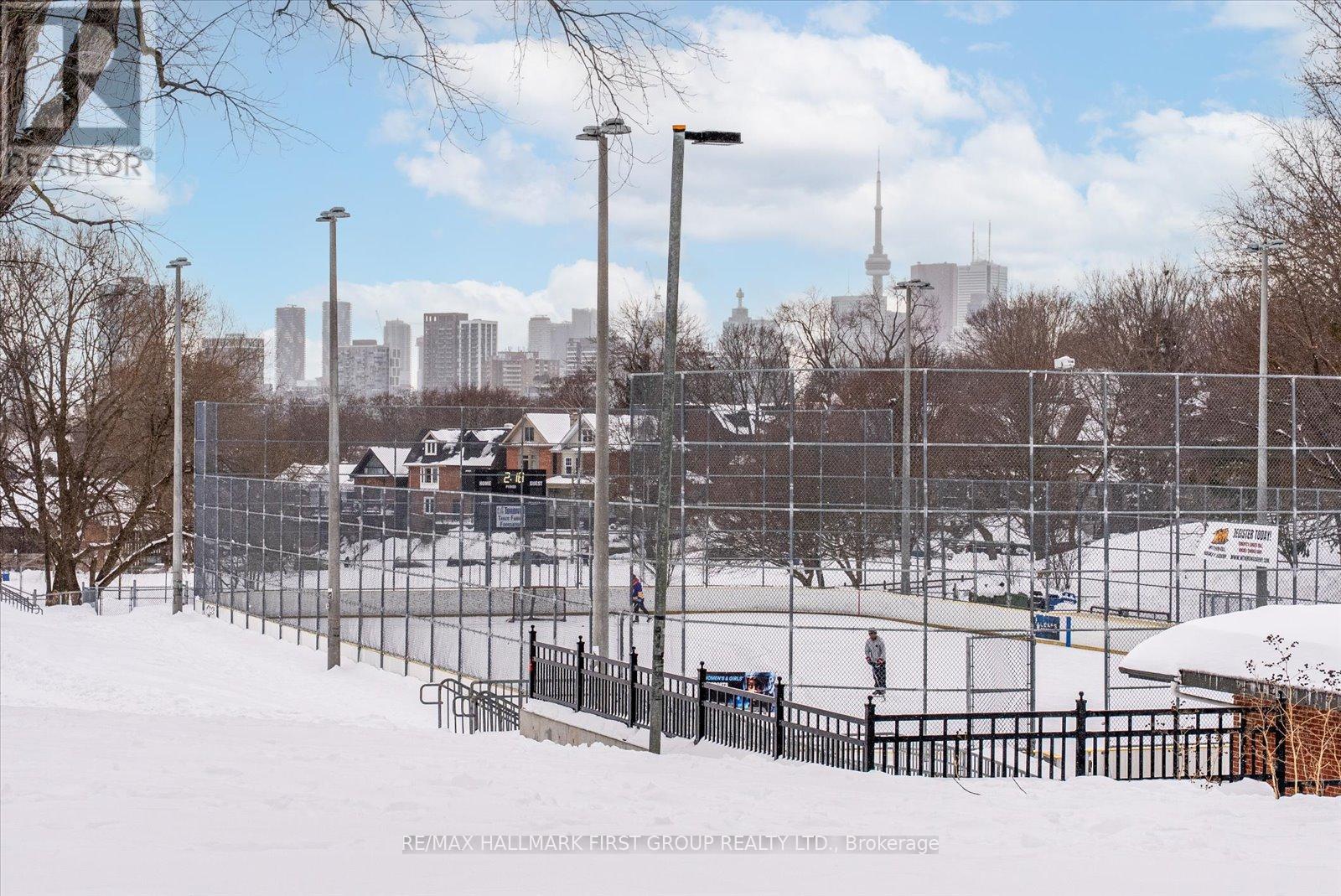$1,288,000
Welcome to 176 Langley Avenue in sought after Riverdale neighbourhood. This 5 bedroom home has been cared for by the same owners for more than 50 years! Enjoy morning coffee from your covered front porch onlooking mature, tree lined street. Enter into your new home through the traditional foyer and enjoy all the character and charm of this fabulous semi- detached home! 9ft ceilings, hardwood floors, oversized trim & baseboards, and masterful plaster ceilings. The living room offers a fireplace and bay window, the oversized dining room is perfect to entertain and hosting large family gatherings. The bright eat-in kitchen offers a walkout to mud room and oversized yard where you'll find your private double parking spot (currently single parking spot plus vegetable garden beds). On the second floor enjoy tall ceilings and 3 spacious bedrooms; primary bedroom with hardwood floors, fireplace and bay window, back bedroom overlooking the yard was previously a 2nd floor kitchen! On the 3rd floor you'll find an additional 2 bedrooms full of character with vaulted ceilings! Unfinished basement with laundry room and additional 3 piece bathroom can be finished off or left for plenty of storage. Steps to highly rated schools and sought after Pape Avenue Jr P.S. Steps to parks, shopping and restaurants; enjoy the convenience of living in vibrant Riverdale! ***Walk score 95 'walkers paradise' / Transit Score 95 'Rider's Paradise' / Bike Score 87 'Very Bikable'*** (id:54662)
Property Details
| MLS® Number | E11978393 |
| Property Type | Single Family |
| Neigbourhood | Toronto—Danforth |
| Community Name | North Riverdale |
| Features | Lane |
| Parking Space Total | 2 |
Building
| Bathroom Total | 2 |
| Bedrooms Above Ground | 5 |
| Bedrooms Total | 5 |
| Appliances | Refrigerator, Stove, Washer, Window Coverings |
| Basement Type | Full |
| Construction Style Attachment | Semi-detached |
| Cooling Type | Central Air Conditioning |
| Exterior Finish | Brick |
| Fireplace Present | Yes |
| Flooring Type | Hardwood |
| Foundation Type | Block, Poured Concrete |
| Heating Fuel | Natural Gas |
| Heating Type | Forced Air |
| Stories Total | 3 |
| Size Interior | 1,500 - 2,000 Ft2 |
| Type | House |
| Utility Water | Municipal Water |
Land
| Acreage | No |
| Sewer | Sanitary Sewer |
| Size Depth | 116 Ft ,7 In |
| Size Frontage | 16 Ft ,4 In |
| Size Irregular | 16.4 X 116.6 Ft |
| Size Total Text | 16.4 X 116.6 Ft |
Interested in 176 Langley Avenue, Toronto, Ontario M4K 1B7?

Shannon Lindsey Mclean
Broker
www.themcleangroup.com/
www.facebook.com/TheRemaxFamily/
ca.linkedin.com/in/shannon-mclean-95b2024b
(905) 831-3300
(905) 831-8147
www.remaxhallmark.com/Hallmark-Durham

Brandon Mclean
Salesperson
www.theremaxfamily.com/
www.facebook.com/TheReMaxFamily
(905) 831-3300
(905) 831-8147
www.remaxhallmark.com/Hallmark-Durham



































