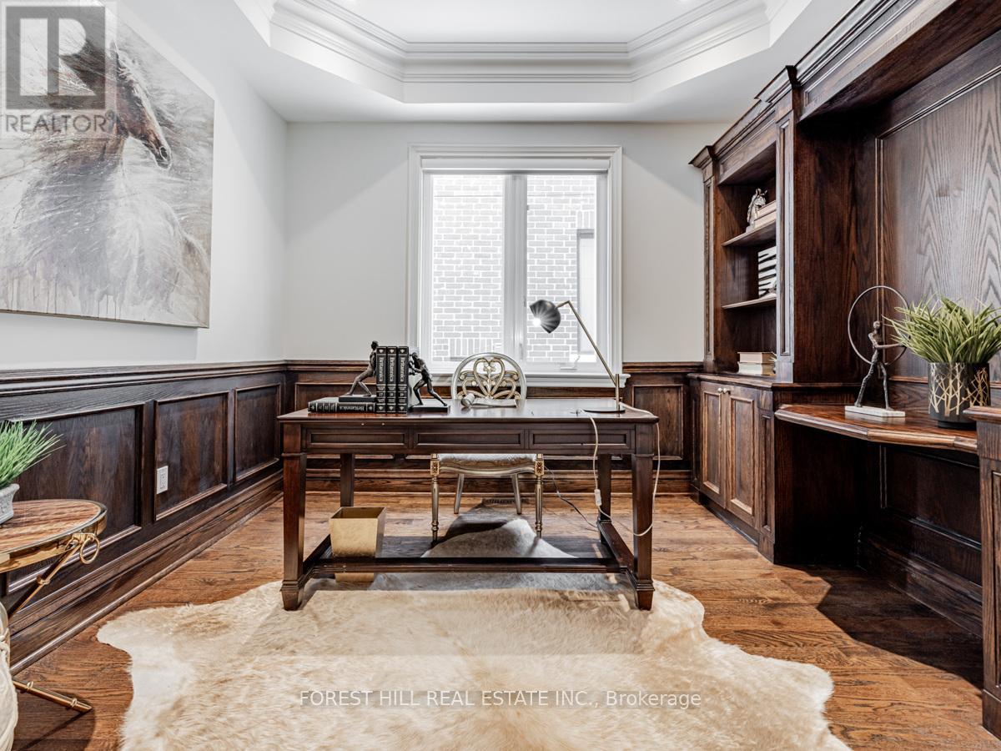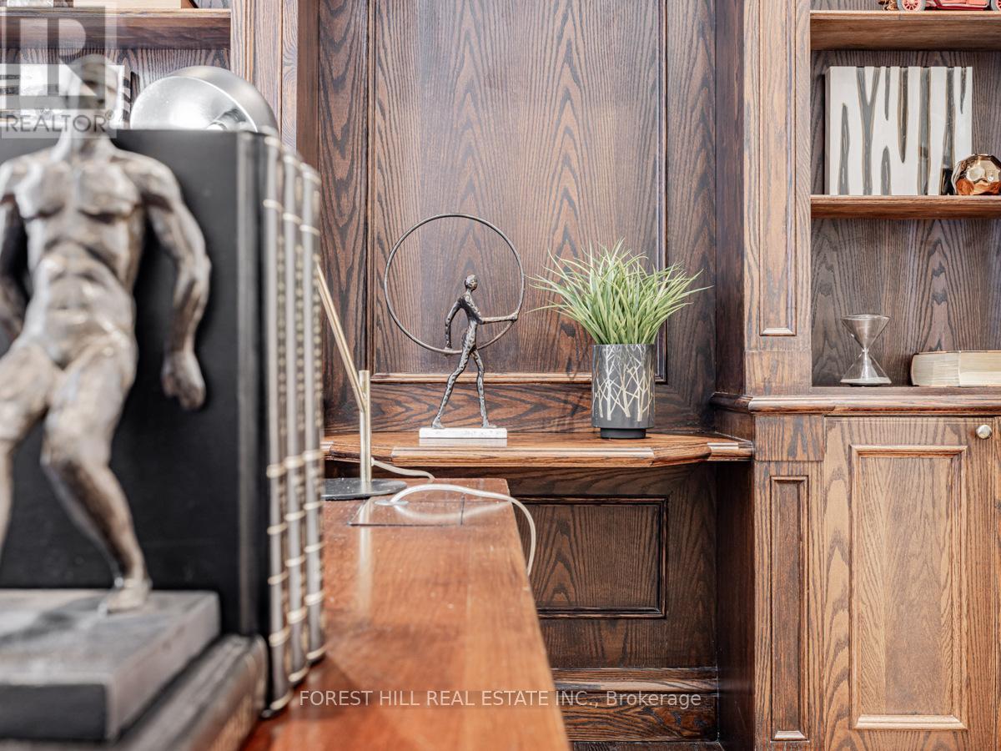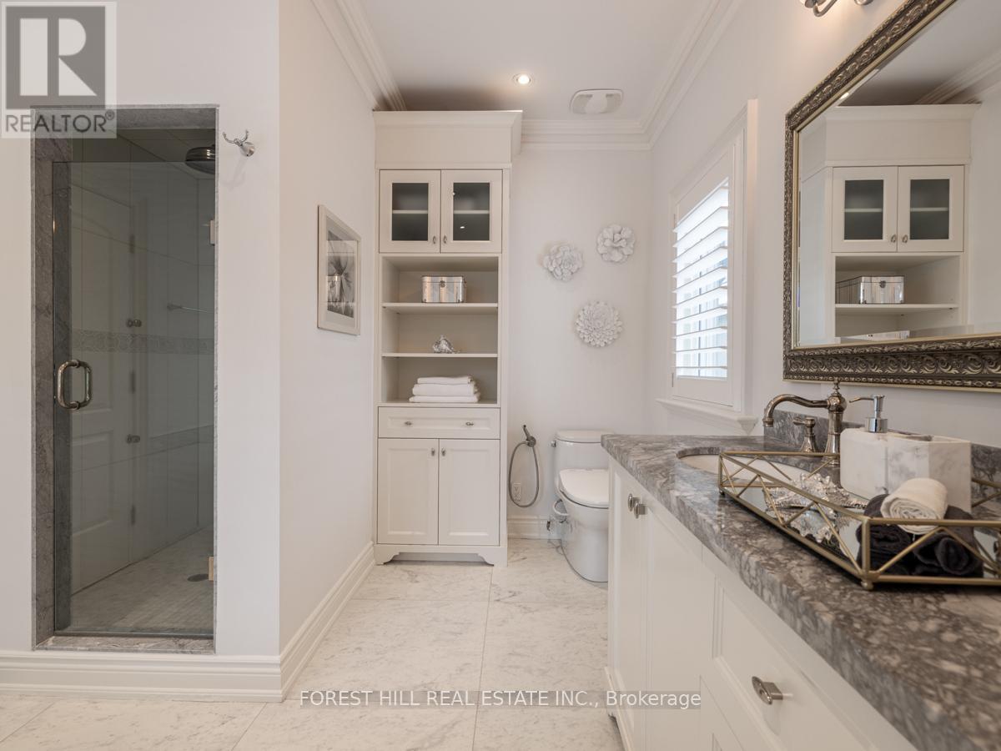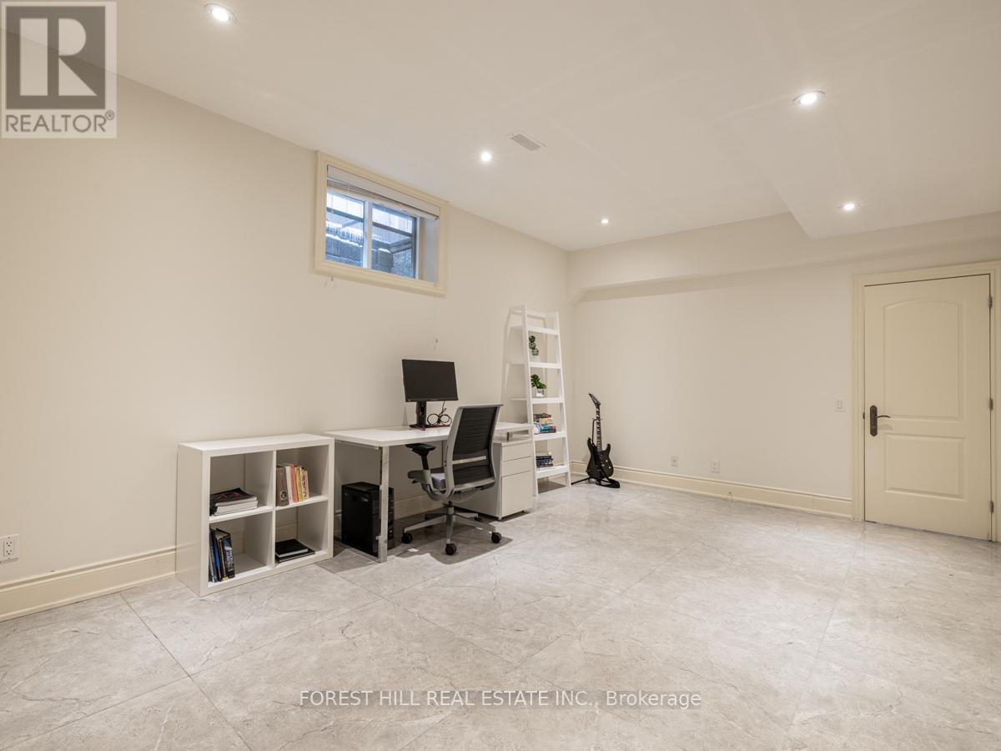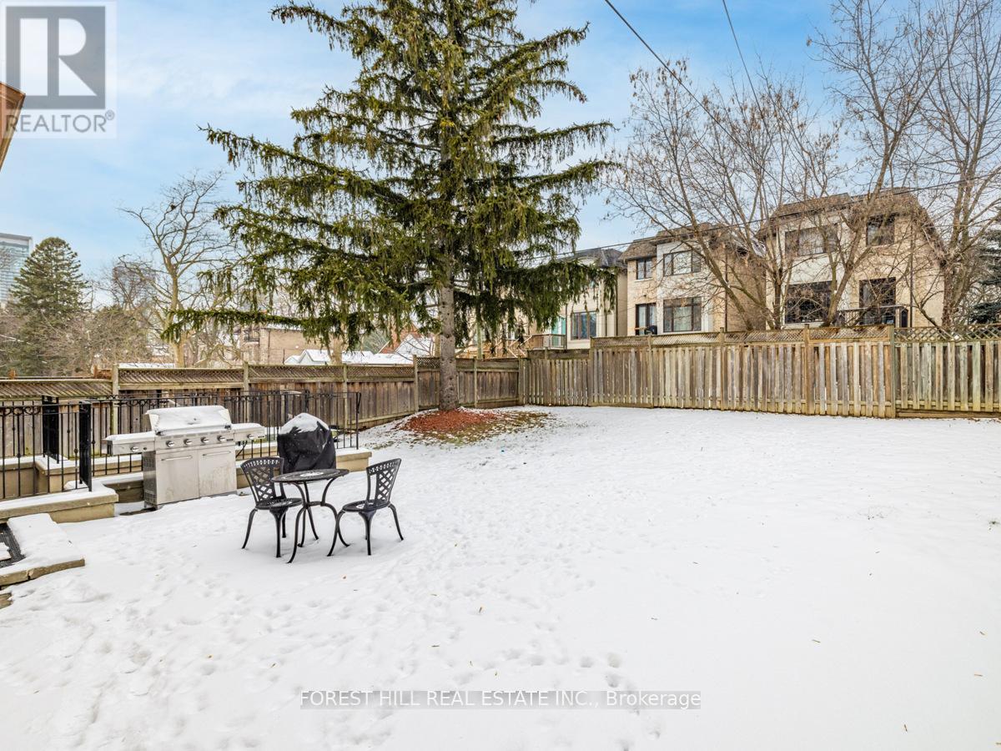$3,358,000
***Top-Ranked School--Hollywood PS/Earl Haig SS***Walking Distance To Yonge Subway-Shopping(One of The Most Convenient Location to All Amenities)**Luxury Custom-Built, Spacious------Apx 3851Sf + Prof. Finished Basement As Per Mpac------An Elegant/Gorgeous Residence features an open-concept layout with 10ft ceiling on main floor-----The Original 5Bedrms Coverted To 4Bedrms(Easily Converted To 5Bedrms-------The grand marble foyer sets a sophisticated tone for the entire home. The main floor boasts an open concept living & dining rooms--a redesigned kitchen with granite countertop & pot filler, Dbk sink & upgraded fixtures, complemented by a breakfast area w/french dr to a backyard--Open concept family room with coffered ceilings and fireplace. The classic main floor office offers a wood-built-in book shelves for a perfect of workspace. The mud room on main flr includes a convenient closet/access to the garage. A large skylight above of the circular stairwell provides natural sunglighting & lavishly-redone HEATED/SPA-LIKE primary ensuite & large closets-----spacious bedrm with vaulted ceiling**an original 2nd bedrm converted to a 2nd Family room(easy to converted to a bedrm)--all 4 bedrms have the HEATED flooring WASHROOMS---2nd floor laundry room**stunning-spacious basement provides a walk-out to backyard ,a kitchen/washrooms & spacious bedrms for the potential rental income or accommodation guests area--the spacious backyard is perfect for relaxation and entertaining for family & friends*The garage dr was freshly repainted and widen-large driveway for your comfort**Recently upgarded & updated home** **** EXTRAS **** *2(Two) S/S Fridges,B/I Cooktop,S/S B/I Oven,S/S B/I Microwave,S/S B/I Dishwasher,Washer/Dryer,Pot Filler,Gas Fireplaces,Centre Island,Cvac.Marble Flr Thru,Wainscoting,HEATED wahrooms(2nd floor),High-end stones & Quality backsplash,Skylits (id:54662)
Property Details
| MLS® Number | C11946687 |
| Property Type | Single Family |
| Neigbourhood | North York City Centre |
| Community Name | Willowdale East |
| Amenities Near By | Public Transit, Schools, Park, Place Of Worship |
| Community Features | Community Centre |
| Parking Space Total | 8 |
Building
| Bathroom Total | 7 |
| Bedrooms Above Ground | 5 |
| Bedrooms Below Ground | 3 |
| Bedrooms Total | 8 |
| Appliances | Central Vacuum, Garage Door Opener Remote(s), Blinds, Cooktop, Refrigerator |
| Basement Development | Finished |
| Basement Features | Walk-up |
| Basement Type | N/a (finished) |
| Construction Style Attachment | Detached |
| Cooling Type | Central Air Conditioning |
| Exterior Finish | Stone, Stucco |
| Fireplace Present | Yes |
| Flooring Type | Hardwood, Tile |
| Foundation Type | Concrete |
| Half Bath Total | 1 |
| Heating Fuel | Natural Gas |
| Heating Type | Forced Air |
| Stories Total | 2 |
| Size Interior | 3,500 - 5,000 Ft2 |
| Type | House |
| Utility Water | Municipal Water |
Parking
| Garage |
Land
| Acreage | No |
| Land Amenities | Public Transit, Schools, Park, Place Of Worship |
| Sewer | Sanitary Sewer |
| Size Depth | 128 Ft |
| Size Frontage | 50 Ft |
| Size Irregular | 50 X 128 Ft ; Interlocking Drvwy--close To Yonge Subwa |
| Size Total Text | 50 X 128 Ft ; Interlocking Drvwy--close To Yonge Subwa |
| Zoning Description | Residential |
Utilities
| Cable | Available |
| Sewer | Installed |
Interested in 176 Empress Avenue, Toronto, Ontario M2N 3T8?

Bella Lee
Broker
15 Lesmill Rd Unit 1
Toronto, Ontario M3B 2T3
(416) 929-4343
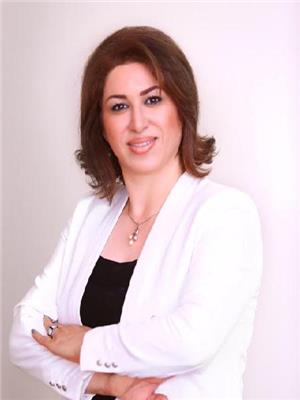
Manda Lakdashti
Broker
15 Lesmill Rd Unit 1
Toronto, Ontario M3B 2T3
(416) 929-4343













