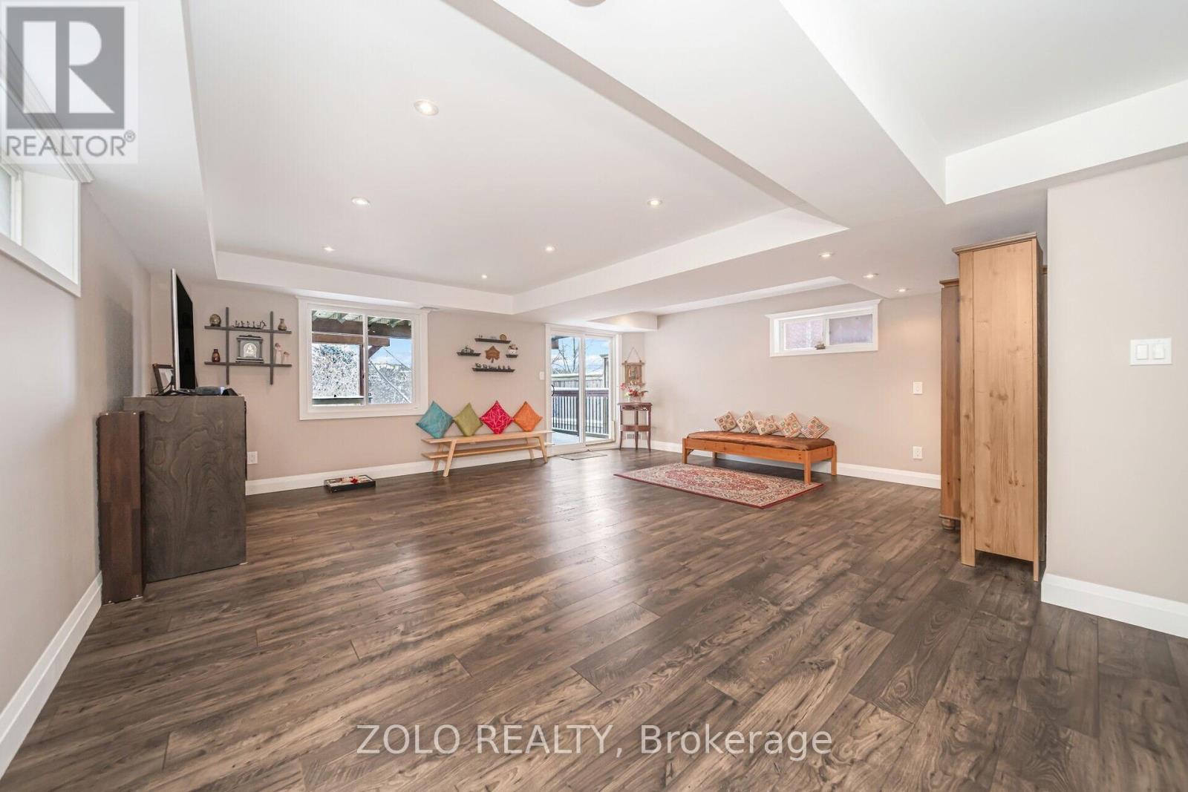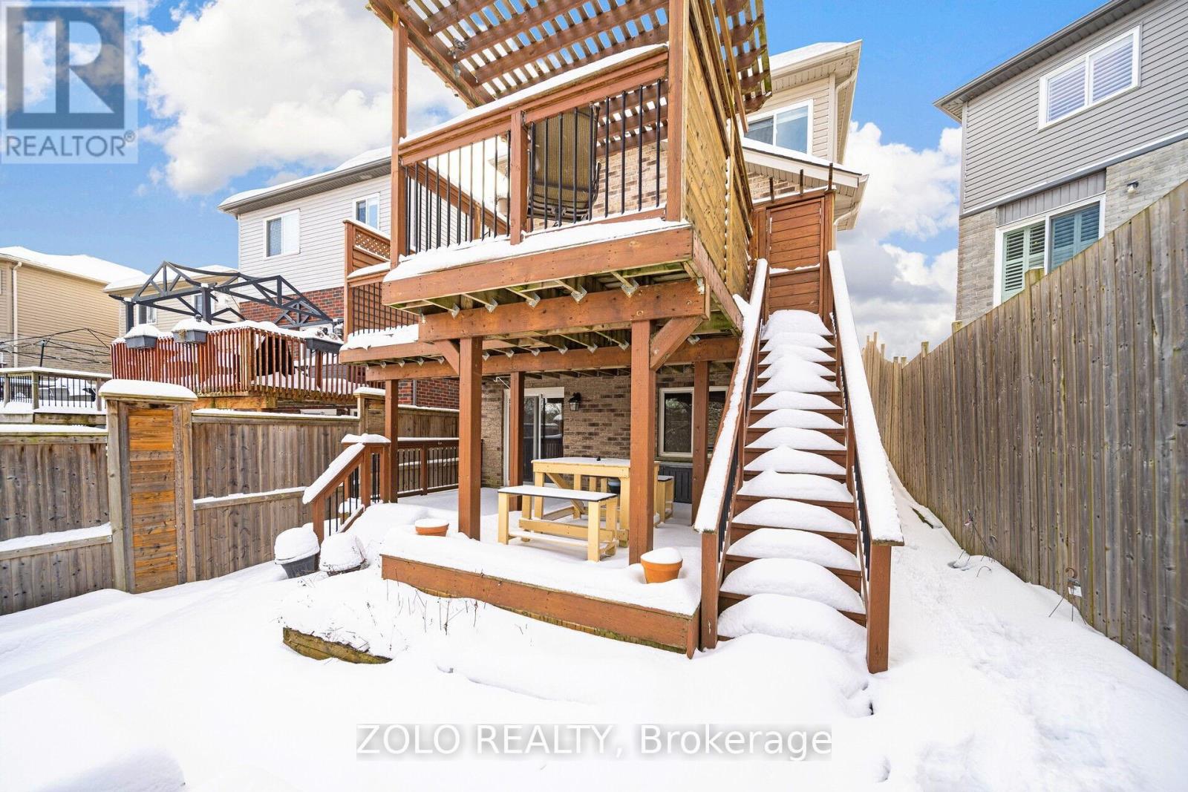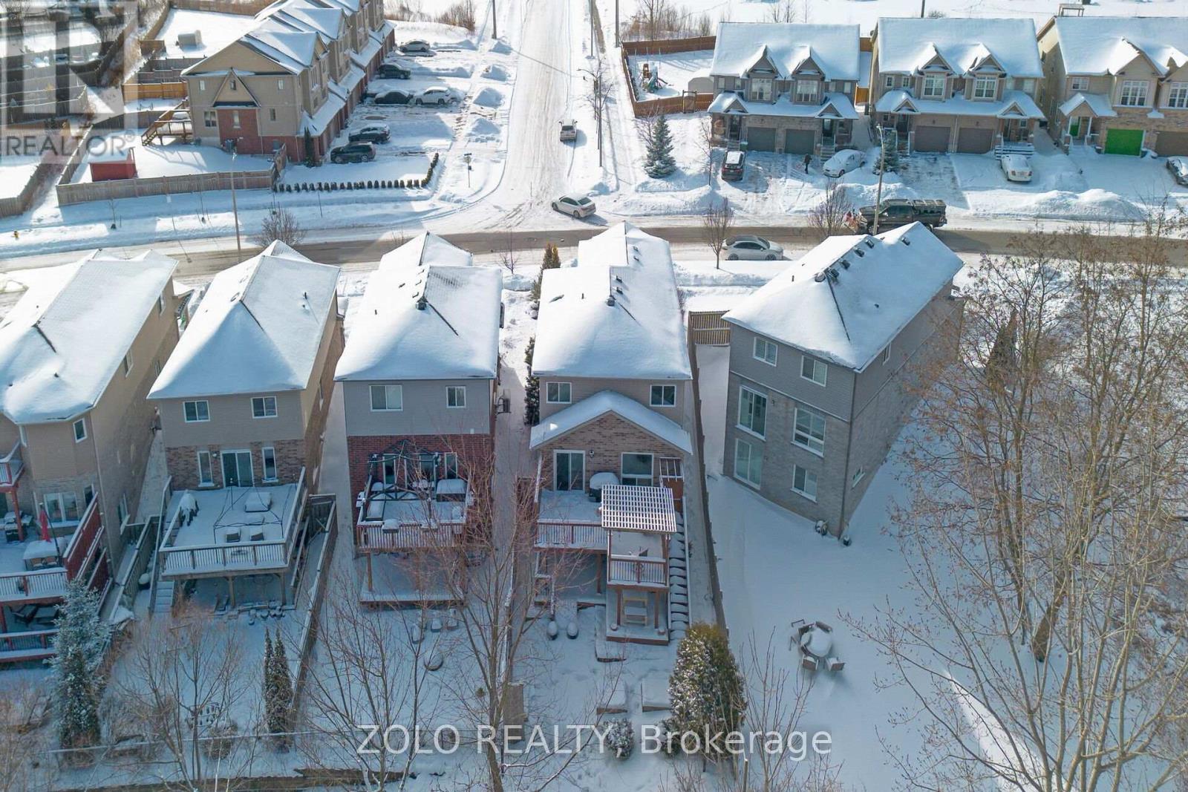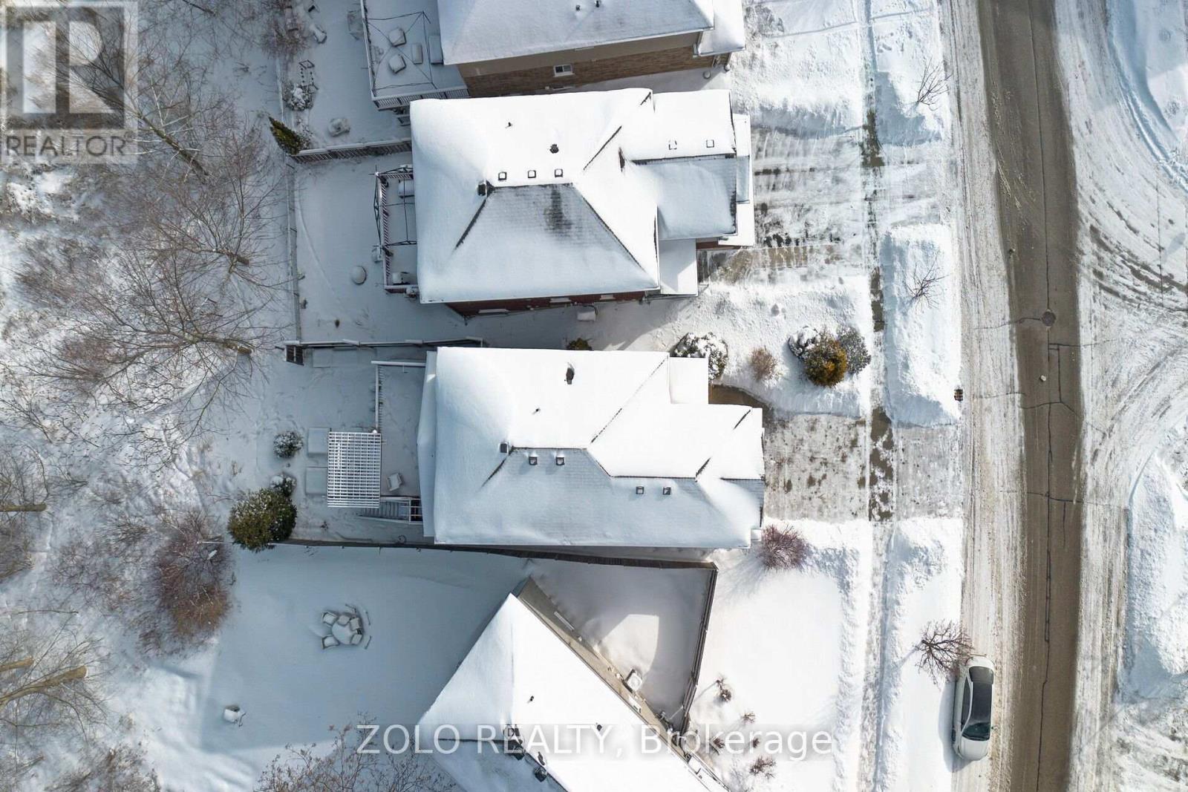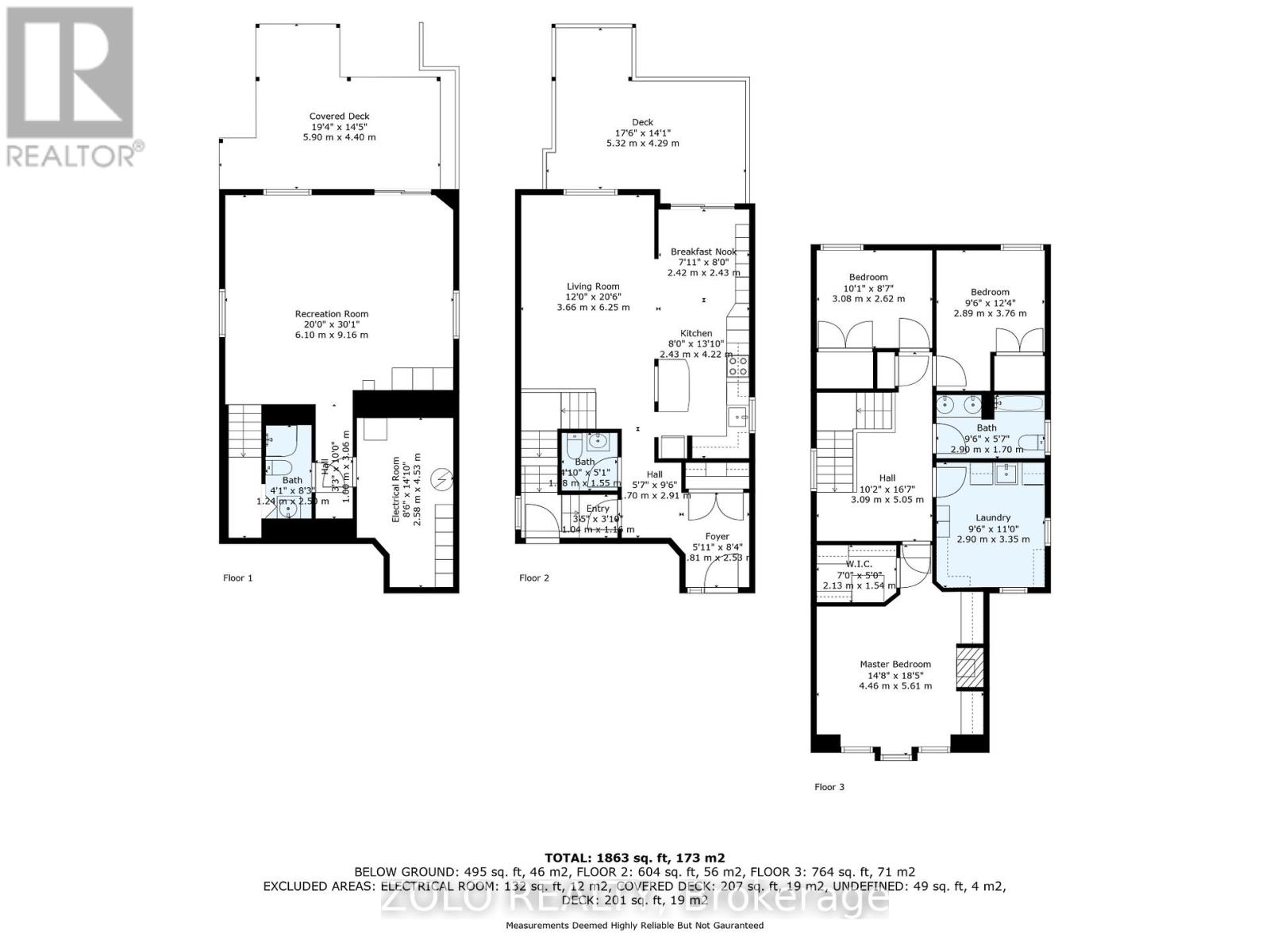$799,999
Welcome to 174 Parkvale Dr, a meticulously maintained, custom-renovated two-storey home that exudes exquisite craftsmanship throughout. With custom millwork and built-ins in the living room, dining room, kitchen, master bedroom, and office, the home boasts solid wood kitchen cabinets handcrafted by the previous owner, a skilled carpenter. The modern kitchen is both stylish and functional, featuring soft-close doors and drawers, granite countertops, and custom storage solutions. In pristine condition, this home includes recent upgrades such as hardwood flooring on the second level (2019), a washer and dryer (2021), and a stove (2023). The fully finished walkout basement opens to a serene green area, offering excellent potential for future rental income. The spacious second-floor laundry room provides flexibility to be converted into a fourth bedroom or an additional bathroom, adapting to your family's needs. Additional features include a carpet-free main floor, custom-built office cabinetry, a built-in electric fireplace in the master bedroom, and a 1.5-car garage with a slat wall for organized storage. Combining timeless quality, luxury, and future potential, this is a must-visit home for discerning buyers. (id:54662)
Property Details
| MLS® Number | X11979876 |
| Property Type | Single Family |
| Neigbourhood | Huron South |
| Parking Space Total | 3 |
Building
| Bathroom Total | 3 |
| Bedrooms Above Ground | 3 |
| Bedrooms Total | 3 |
| Appliances | Dishwasher, Refrigerator, Stove |
| Basement Development | Finished |
| Basement Features | Walk Out |
| Basement Type | N/a (finished) |
| Construction Style Attachment | Detached |
| Cooling Type | Central Air Conditioning |
| Exterior Finish | Brick |
| Fireplace Present | Yes |
| Foundation Type | Concrete |
| Half Bath Total | 1 |
| Heating Fuel | Natural Gas |
| Heating Type | Forced Air |
| Stories Total | 2 |
| Size Interior | 1,500 - 2,000 Ft2 |
| Type | House |
| Utility Water | Municipal Water |
Parking
| Attached Garage |
Land
| Acreage | No |
| Sewer | Sanitary Sewer |
| Size Depth | 101 Ft ,10 In |
| Size Frontage | 35 Ft ,2 In |
| Size Irregular | 35.2 X 101.9 Ft |
| Size Total Text | 35.2 X 101.9 Ft |
Interested in 174 Parkvale Drive, Kitchener, Ontario N2R 1Z1?
Jaspreet Singh Dhaliwal
Salesperson
5700 Yonge St #1900, 106458
Toronto, Ontario M2M 4K2
(416) 898-8932
(416) 981-3248
www.zolo.ca/
















