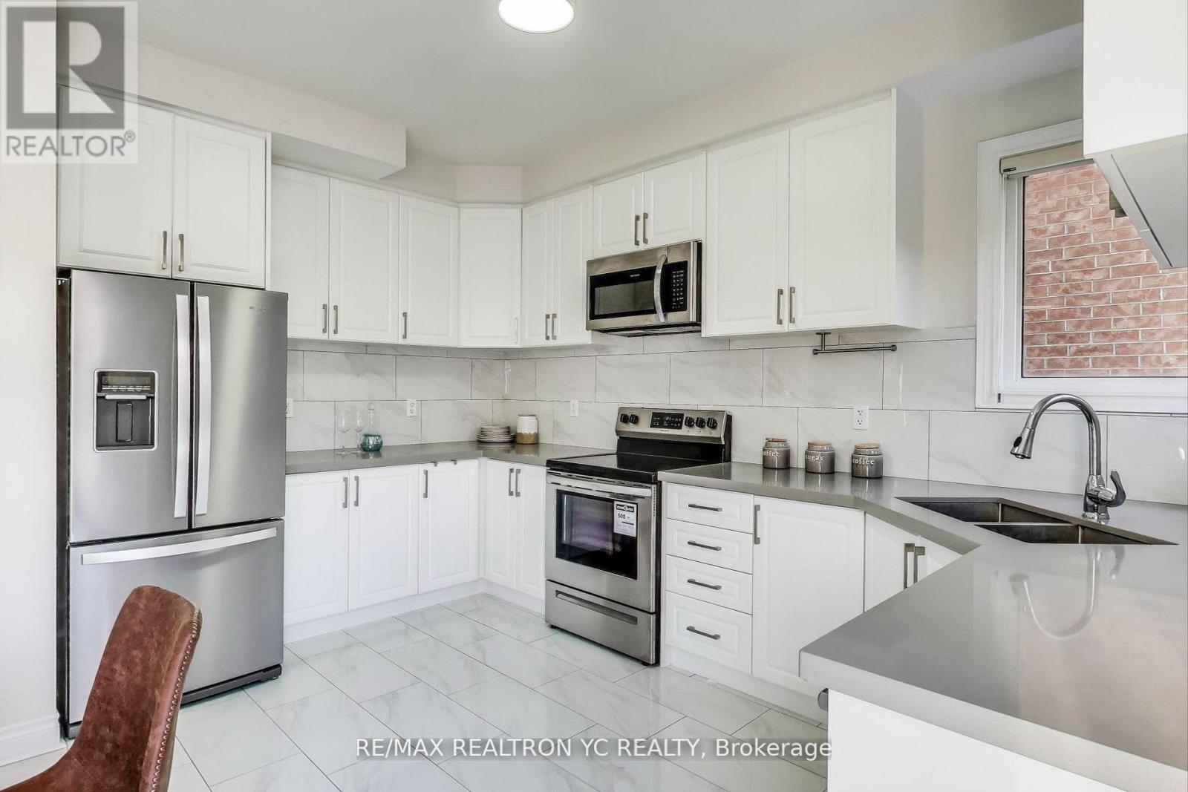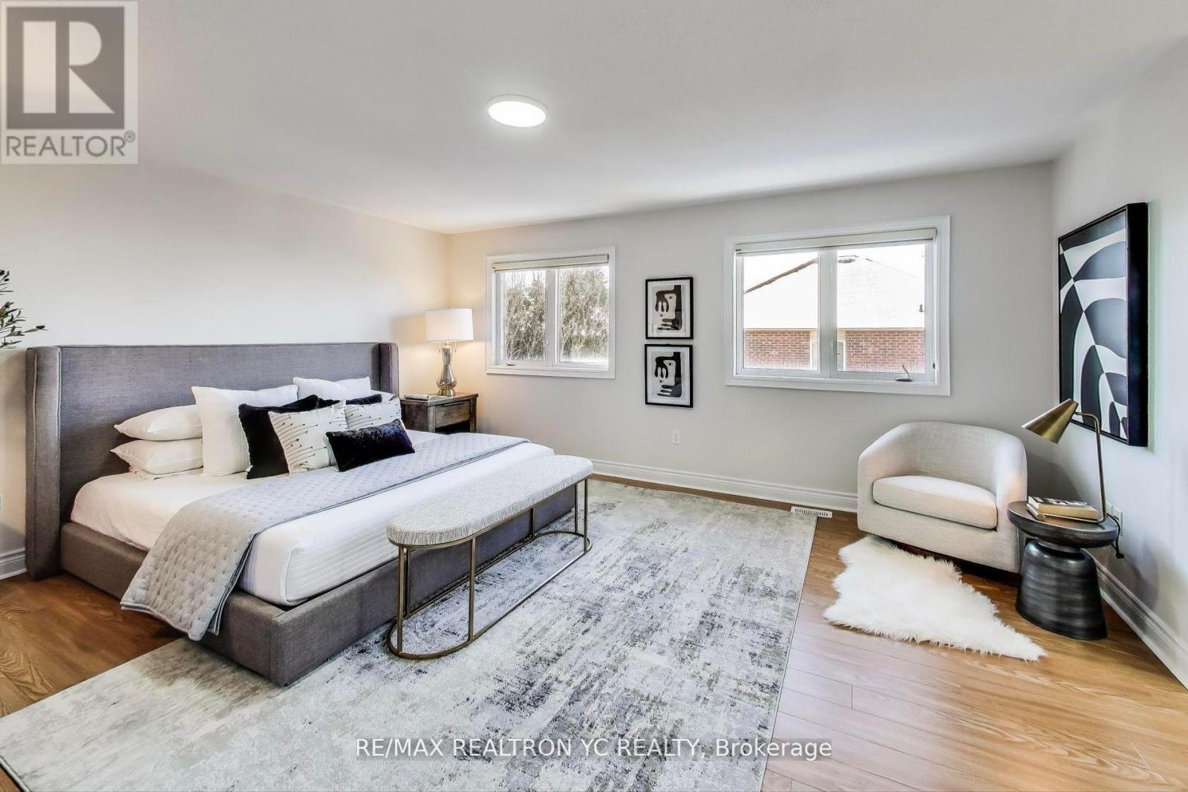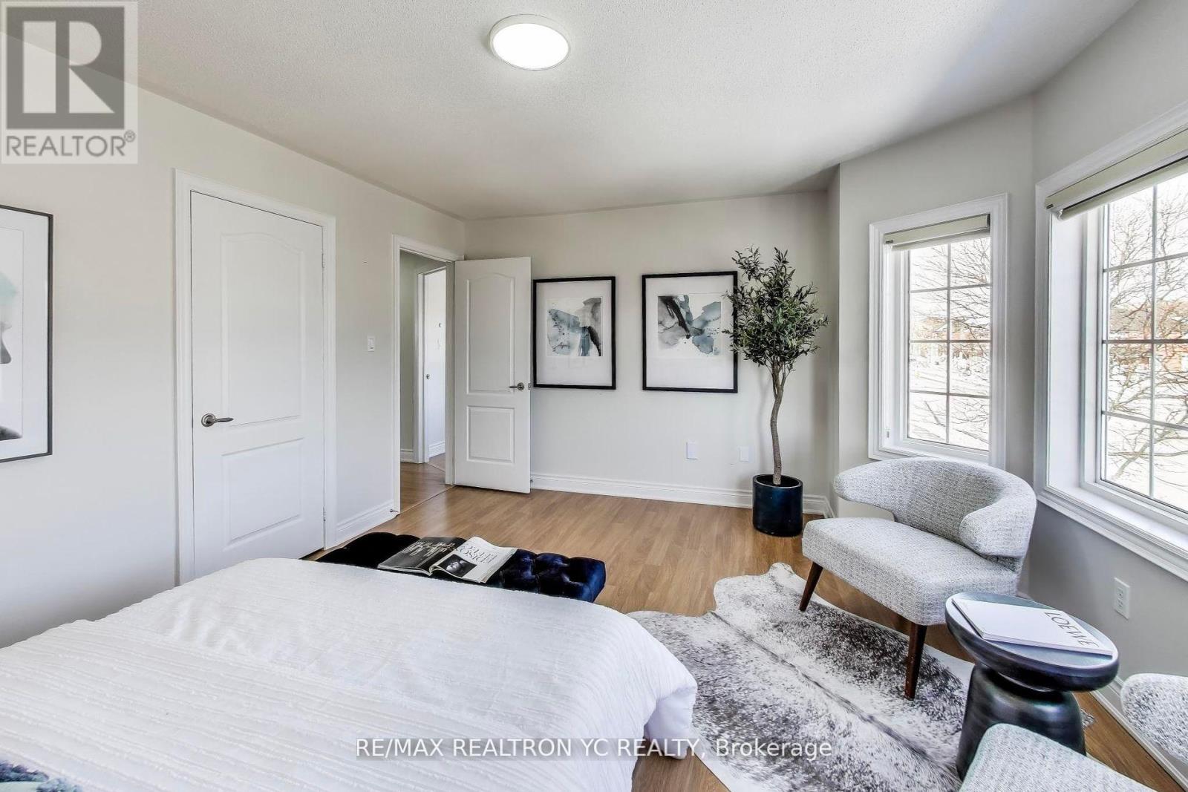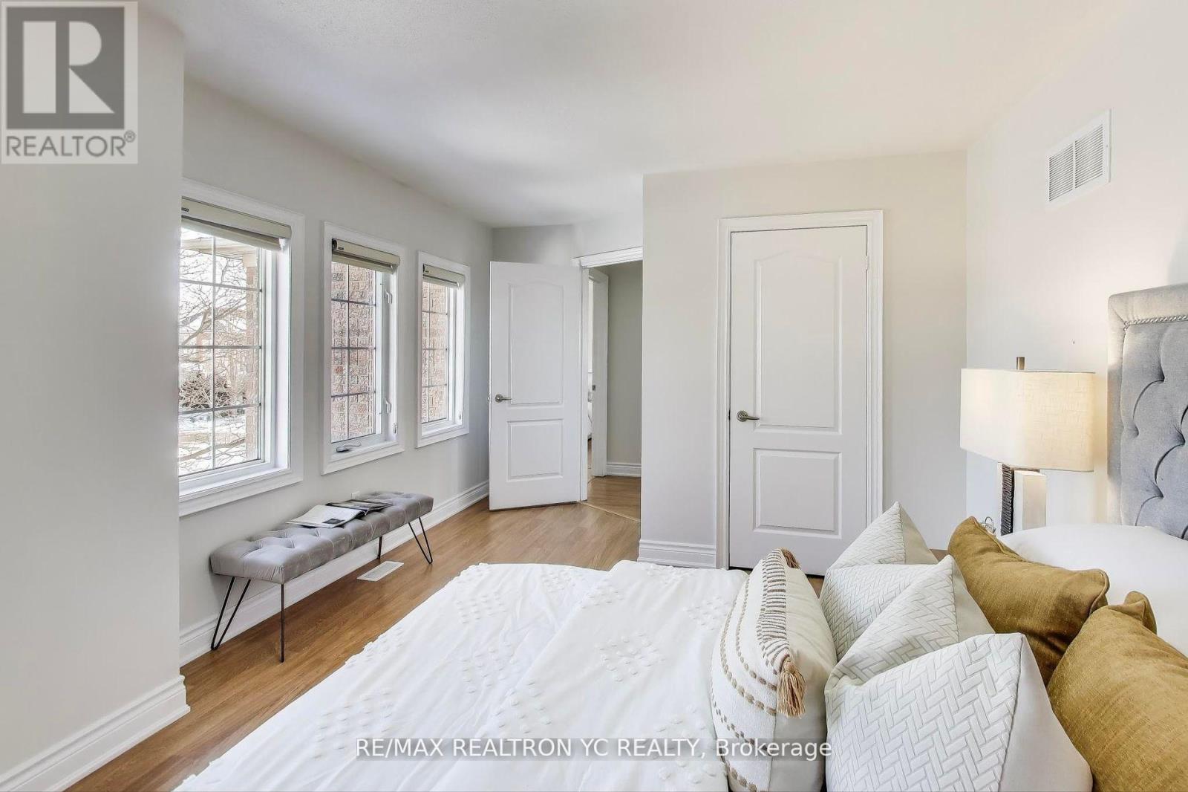$1,630,000
Welcome To The spectacular 4+2 Bedroom In Prestigious Patterson Community! Absolutely Stunning , BrightHome On A Quiet Street. Double Garage Detached House Featured With Hardwood Floors & 9 Ceilings. SpaciousFamily Room W/ Fireplace. Second Floor Features Oversized Primary Suite With 4 Pc Ensuite & W/I Closet. FullyFinished Basement with Two(2)-Bedroom & Kitchen & 3 Pc Bathroom. Enjoy Living In A Family-FriendlyNeighbourhood With Walking-Trails . Community Centre, Parks, Schools, Public Transit, Go Stations AndHighways 7 & 407 All Nearby! Home Inspection Report & Floor Plan Available. (id:54662)
Property Details
| MLS® Number | N11959691 |
| Property Type | Single Family |
| Neigbourhood | Crossroads |
| Community Name | Patterson |
| Parking Space Total | 5 |
Building
| Bathroom Total | 4 |
| Bedrooms Above Ground | 4 |
| Bedrooms Below Ground | 2 |
| Bedrooms Total | 6 |
| Appliances | Garage Door Opener Remote(s), Dishwasher, Dryer, Microwave, Range, Refrigerator, Stove, Washer, Window Coverings |
| Basement Development | Finished |
| Basement Type | N/a (finished) |
| Construction Style Attachment | Detached |
| Cooling Type | Central Air Conditioning |
| Exterior Finish | Brick |
| Fireplace Present | Yes |
| Flooring Type | Hardwood, Ceramic, Laminate |
| Foundation Type | Unknown |
| Half Bath Total | 1 |
| Heating Fuel | Natural Gas |
| Heating Type | Forced Air |
| Stories Total | 2 |
| Type | House |
| Utility Water | Municipal Water |
Parking
| Attached Garage |
Land
| Acreage | No |
| Sewer | Sanitary Sewer |
| Size Depth | 85 Ft ,3 In |
| Size Frontage | 43 Ft |
| Size Irregular | 43.01 X 85.3 Ft |
| Size Total Text | 43.01 X 85.3 Ft |
Interested in 172 Pleasant Ridge Avenue, Vaughan, Ontario L4J 9H2?
Jinny Kim
Salesperson
7646 Yonge Street
Thornhill, Ontario L4J 1V9
(905) 764-6000
(905) 764-1865
www.ycrealty.ca/









































