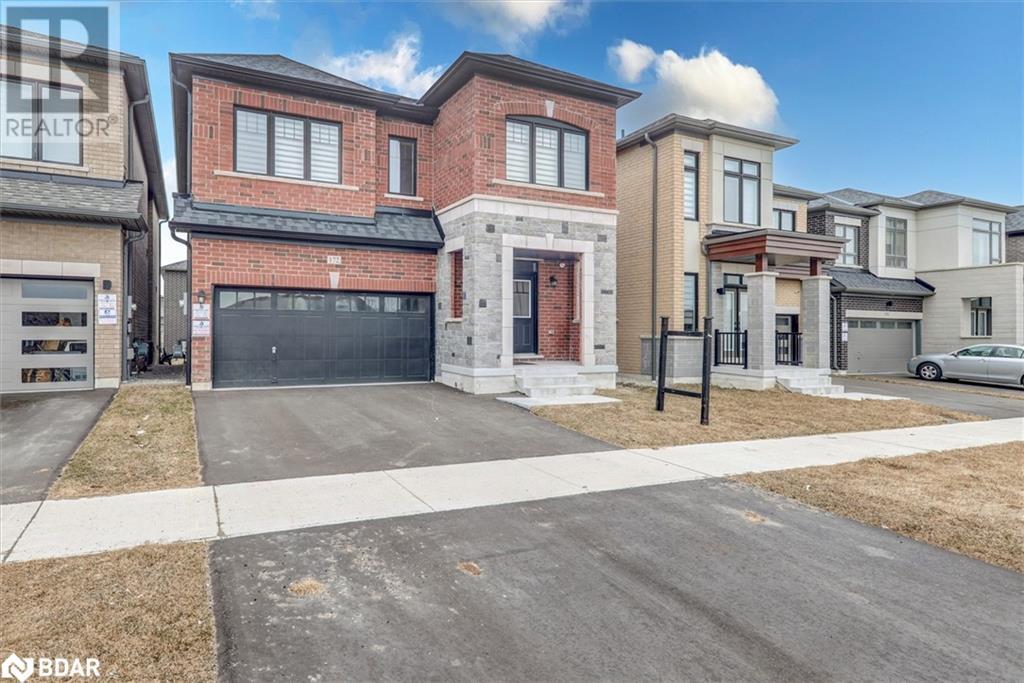$1,488,800
Welcome to 172 McKean Dr, Stouffville – A Stunning 1 Yr Old Home in a Highly Desirable Community! This beautifully designed detached home with a walk-up basement offers 5 spacious bedrooms and 5 modern bathrooms. Thoughtfully upgraded, it features an open-concept layout with abundant natural light and stylish finishes throughout. The gourmet kitchen is a chef’s dream, boasting extended cabinets, ample counter and cupboard space, a large island, quartz countertops, and stainless steel appliances. The separate living and family rooms provide plenty of space for relaxation and entertainment, while the main-floor office is perfect for remote work. The primary bedroom is a luxurious retreat with a walk-in closet and a stunning ensuite featuring a soaker tub and glass shower—designed for ultimate relaxation. All additional bedrooms are generously sized, each with bathroom access for added convenience. The full brick exterior, coffered ceilings, and a double-car garage enhance this home’s curb appeal, while the long driveway adds extra parking space. This bright, immaculate home is move-in ready and an absolute must-see! Check out our virtual tour for a complete walkthrough! (id:54662)
Property Details
| MLS® Number | 40712088 |
| Property Type | Single Family |
| Amenities Near By | Beach, Golf Nearby, Hospital, Park, Schools |
| Equipment Type | Water Heater |
| Features | Ravine |
| Parking Space Total | 6 |
| Rental Equipment Type | Water Heater |
| View Type | View Of Water |
Building
| Bathroom Total | 5 |
| Bedrooms Above Ground | 5 |
| Bedrooms Total | 5 |
| Age | New Building |
| Appliances | Dishwasher, Dryer, Refrigerator, Stove, Washer |
| Architectural Style | 2 Level |
| Basement Development | Unfinished |
| Basement Type | Full (unfinished) |
| Construction Style Attachment | Detached |
| Cooling Type | Central Air Conditioning |
| Exterior Finish | Brick |
| Foundation Type | Block |
| Half Bath Total | 1 |
| Heating Fuel | Natural Gas |
| Stories Total | 2 |
| Size Interior | 3,008 Ft2 |
| Type | House |
| Utility Water | Municipal Water |
Parking
| Attached Garage |
Land
| Access Type | Water Access, Highway Nearby |
| Acreage | No |
| Land Amenities | Beach, Golf Nearby, Hospital, Park, Schools |
| Sewer | Municipal Sewage System |
| Size Depth | 98 Ft |
| Size Frontage | 36 Ft |
| Size Total Text | Under 1/2 Acre |
| Zoning Description | Residential |
Interested in 172 Mckean Drive, Stouffville, Ontario L4A 5A8?
Thiru Gobiraj
Broker
D2 - 795 Milner Avenue
Toronto, Ontario M1B 3C3
(416) 282-3333
(416) 272-3333
www.igniterealty.ca







































