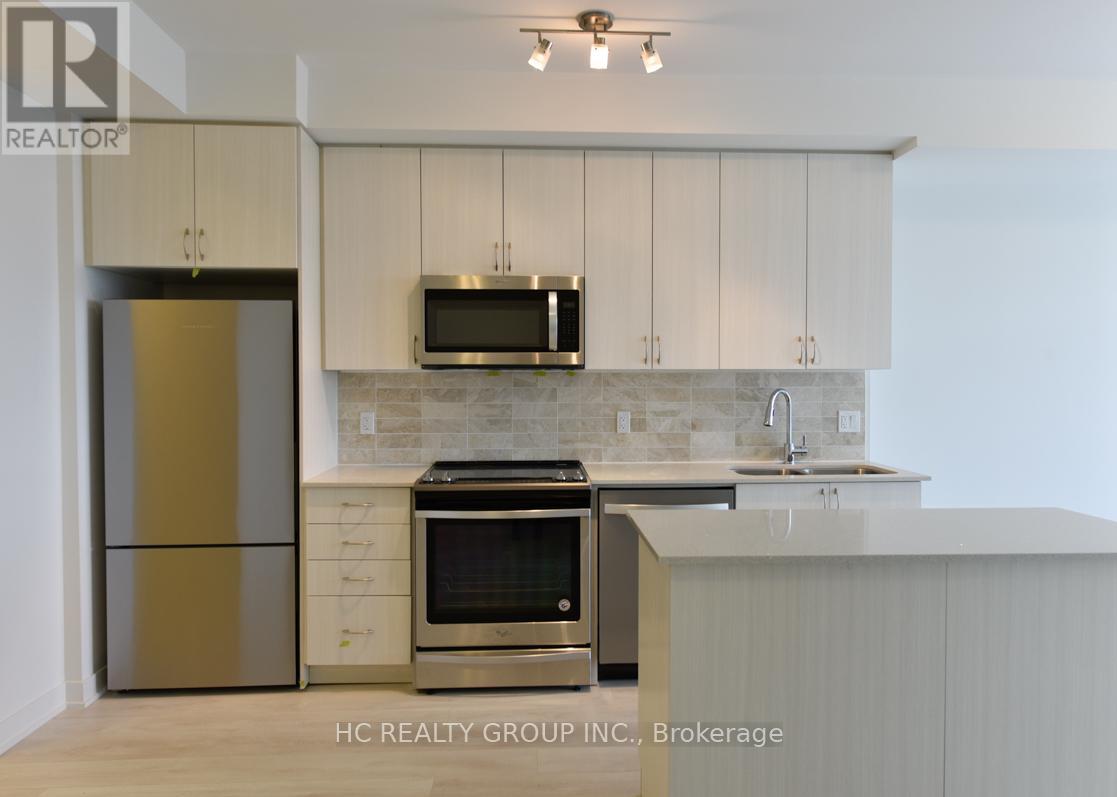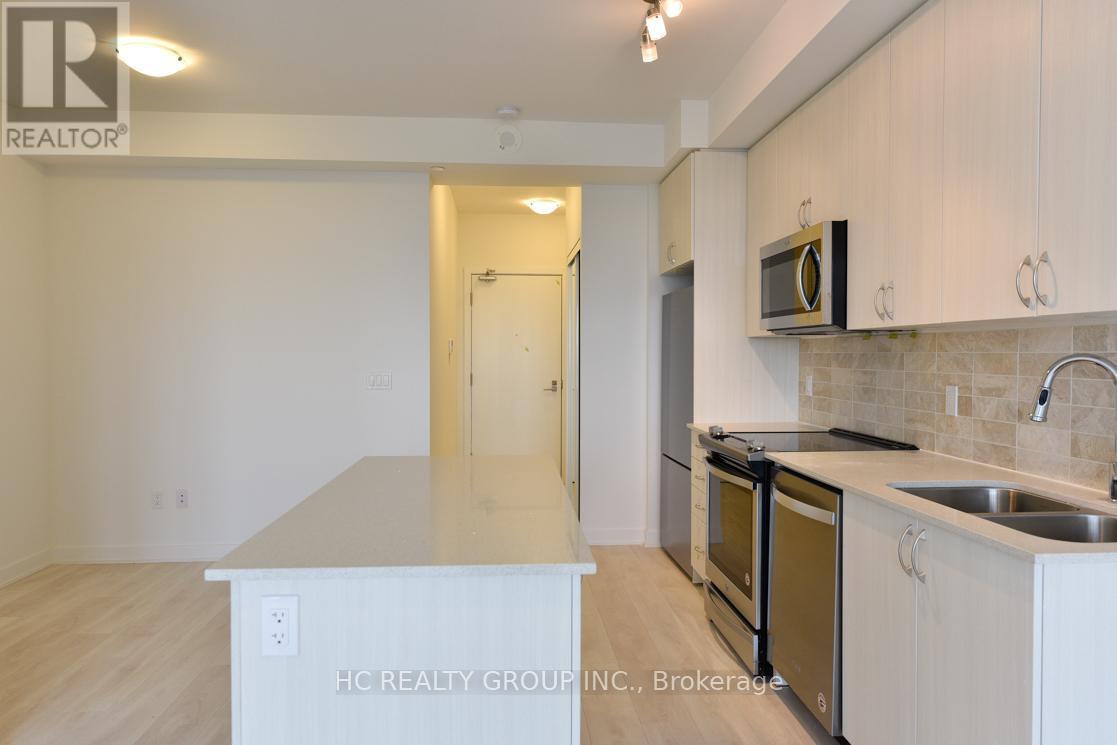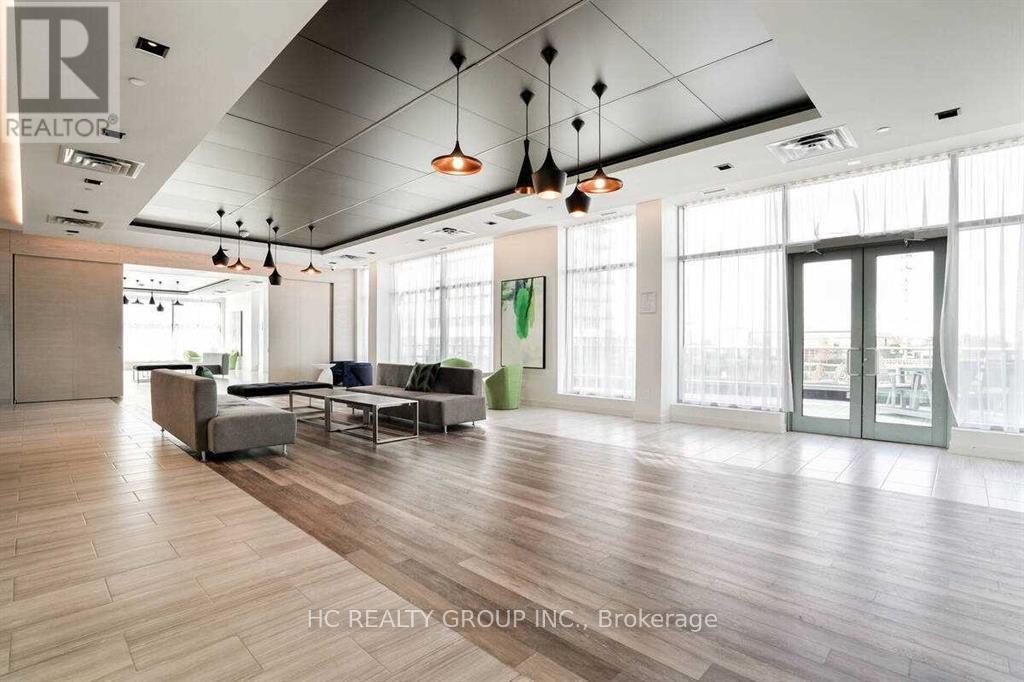$2,400 Monthly
Location! Location! Erin Mills Town Centre, Credit Valley Hospital, Public Transportation And Major Highways Only Minutes Away!! Welcome To Downtown Erin Mills! Beautiful And Functional Building With Concierge At Lobby, Indoor Swimming Pool, Party Room, Fitness Area, Outdoor Terrace & More!! This One Bedroom + Den Suite Comes With One Parking And One Locker. 1 Bedroom + Den Suite With Floor To Ceiling Windows, 9 Foot Ceilings W/Water Sprinklers, Wide Laminate Flooring, Ensuite Laundry With Washer/Dryer, Stainless Steel Kitchen Appliances, Quartz Kitchen Countertop, & Window Coverings (id:54662)
Property Details
| MLS® Number | W12052792 |
| Property Type | Single Family |
| Neigbourhood | Central Erin Mills |
| Community Name | Central Erin Mills |
| Amenities Near By | Hospital, Park, Public Transit, Schools |
| Community Features | Pets Not Allowed |
| Features | Balcony, Carpet Free, In Suite Laundry |
| Parking Space Total | 1 |
| View Type | View |
Building
| Bathroom Total | 1 |
| Bedrooms Above Ground | 1 |
| Bedrooms Below Ground | 1 |
| Bedrooms Total | 2 |
| Amenities | Security/concierge, Exercise Centre, Sauna, Visitor Parking, Storage - Locker |
| Appliances | Dishwasher, Dryer, Microwave, Hood Fan, Stove, Washer, Refrigerator |
| Cooling Type | Central Air Conditioning |
| Exterior Finish | Concrete |
| Flooring Type | Laminate |
| Heating Fuel | Natural Gas |
| Heating Type | Forced Air |
| Size Interior | 600 - 699 Ft2 |
| Type | Apartment |
Parking
| Underground | |
| Garage |
Land
| Acreage | No |
| Land Amenities | Hospital, Park, Public Transit, Schools |
Interested in 1710 - 4655 Glen Erin Drive, Mississauga, Ontario L5M 0Z1?
Michael Yuanpeng Zhang
Salesperson
9206 Leslie St 2nd Flr
Richmond Hill, Ontario L4B 2N8
(905) 889-9969
(905) 889-9979
www.hcrealty.ca/

























