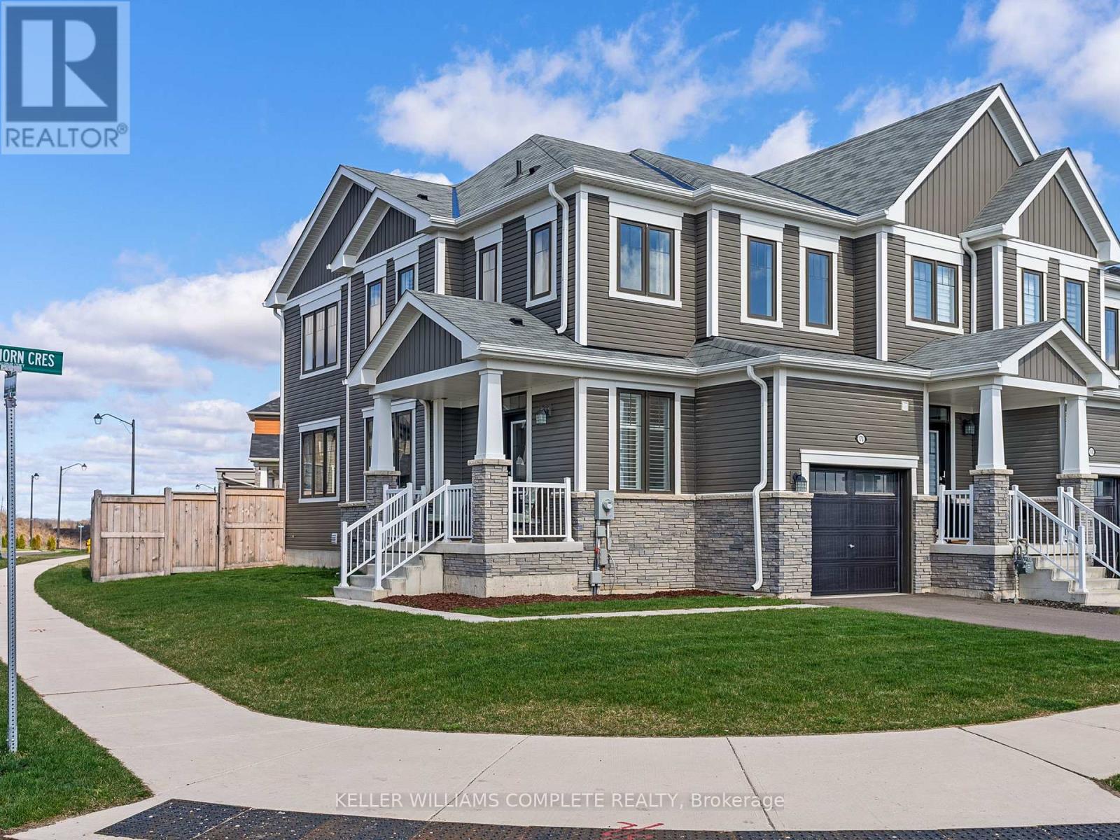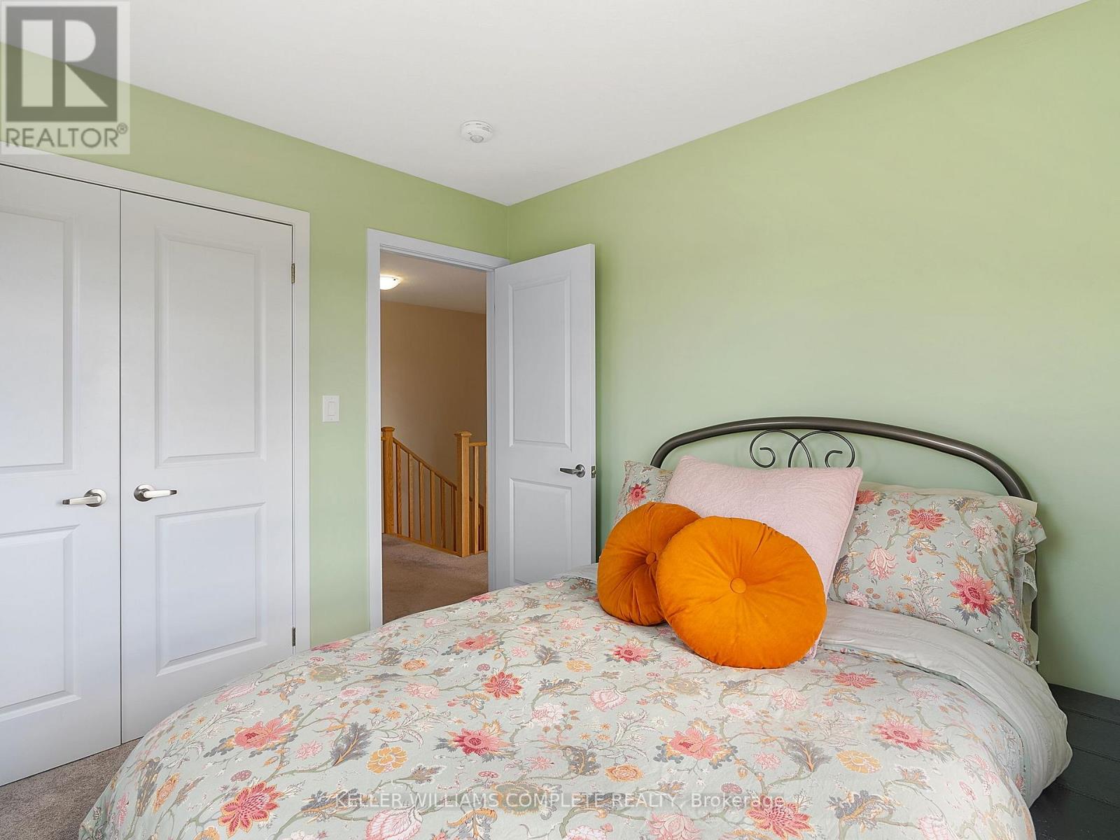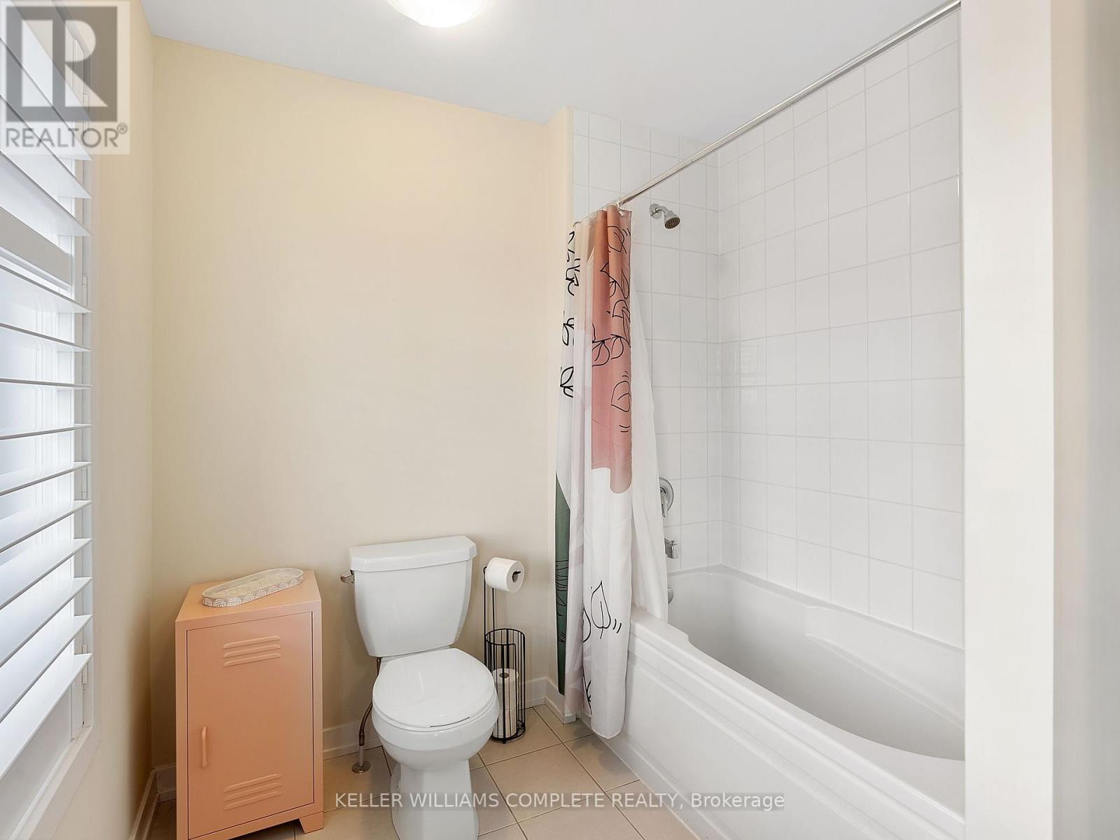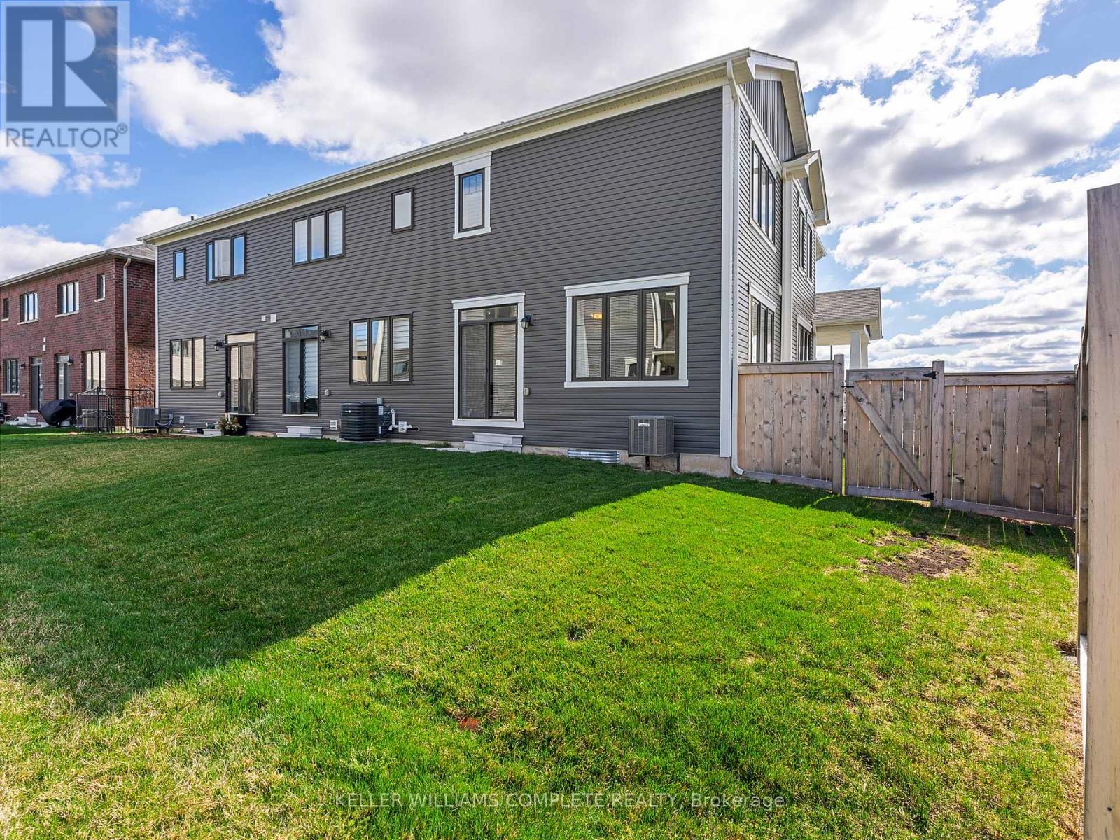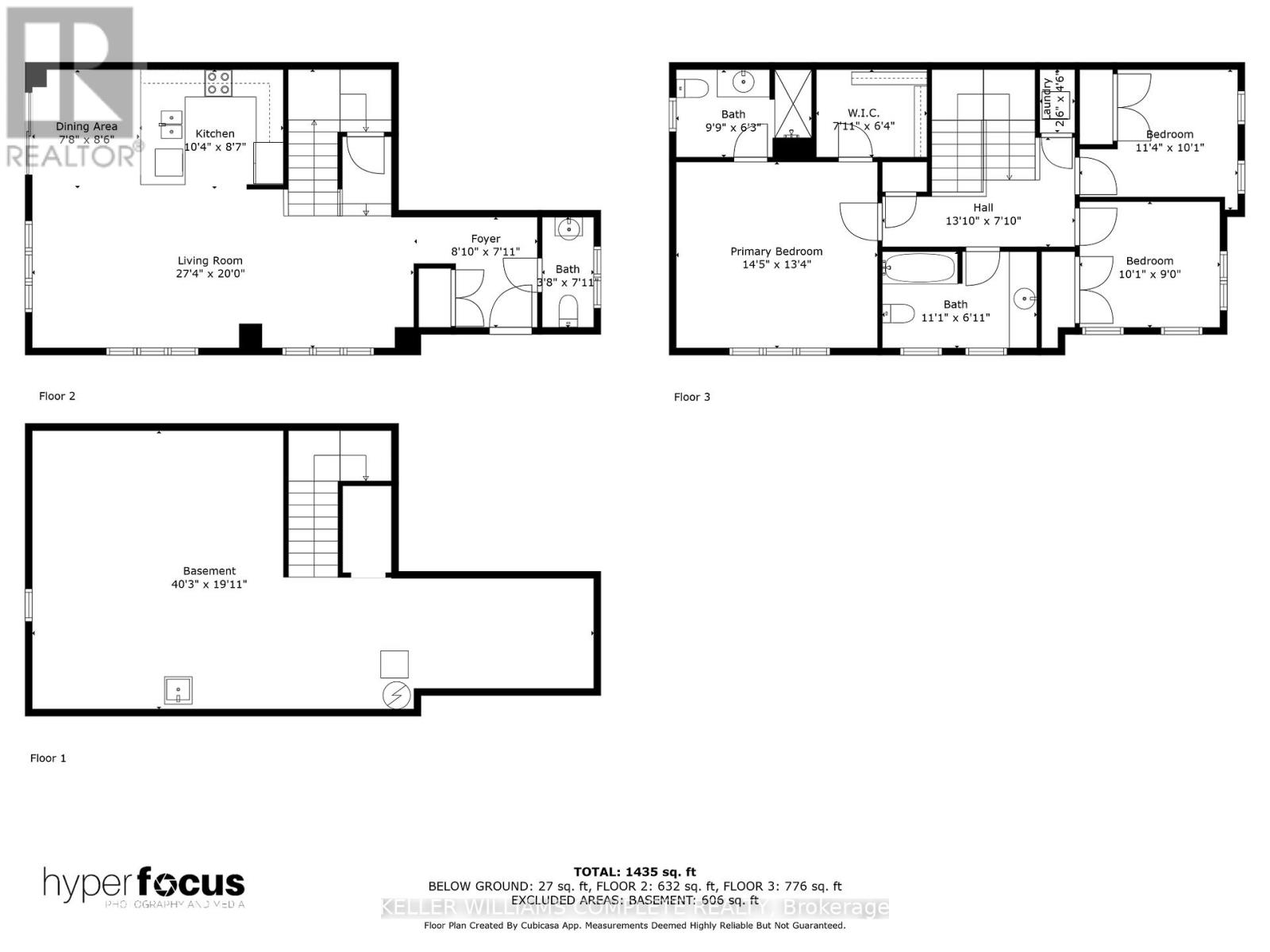$714,990
Welcome to this move-in ready END unit freehold townhome, built in 2022 and located in a growing family-friendly neighbourhood roughly 30 minutes from Hamilton. Inside, you'll find thoughtful upgrades throughout quartz countertops, maple kitchen cabinets, upgraded appliances, and a single pot light - giving you the option to add more lighting easily. A beautiful oak staircase leads you upstairs where the primary bedroom includes a custom vanity with added height for extra comfort. The unfinished basement offers a rough-in for a 3-piece bathroom, giving you the potential to expand your living space. Enjoy the convenience of an attached single-car garage and a park with tennis courts right across the street. With a new Catholic and public school, plus a community centre with 49 childcare spaces planned for September 2025, this is a great opportunity to settle into a welcoming and growing community. (id:59911)
Property Details
| MLS® Number | X12201844 |
| Property Type | Single Family |
| Community Name | Haldimand |
| Amenities Near By | Park, Place Of Worship, Schools |
| Features | Sump Pump |
| Parking Space Total | 2 |
Building
| Bathroom Total | 3 |
| Bedrooms Above Ground | 3 |
| Bedrooms Total | 3 |
| Age | 0 To 5 Years |
| Appliances | Central Vacuum, Water Heater, Water Meter, Water Softener, Water Treatment, Dishwasher, Dryer, Microwave, Stove, Washer, Window Coverings, Refrigerator |
| Basement Development | Unfinished |
| Basement Type | Full (unfinished) |
| Construction Style Attachment | Attached |
| Cooling Type | Central Air Conditioning |
| Exterior Finish | Vinyl Siding |
| Fire Protection | Alarm System, Smoke Detectors |
| Fireplace Present | Yes |
| Foundation Type | Poured Concrete |
| Half Bath Total | 1 |
| Heating Fuel | Natural Gas |
| Heating Type | Forced Air |
| Stories Total | 2 |
| Size Interior | 1,500 - 2,000 Ft2 |
| Type | Row / Townhouse |
| Utility Water | Municipal Water |
Parking
| Attached Garage | |
| Garage |
Land
| Acreage | No |
| Land Amenities | Park, Place Of Worship, Schools |
| Sewer | Sanitary Sewer |
| Size Depth | 34 Ft ,7 In |
| Size Frontage | 34 Ft ,7 In |
| Size Irregular | 34.6 X 34.6 Ft |
| Size Total Text | 34.6 X 34.6 Ft |
| Zoning Description | R4 (h) |
Interested in 170 Whithorn Crescent, Haldimand, Ontario N3W 0G7?
Heather Atkinson
Salesperson
1044 Cannon St East Unit T
Hamilton, Ontario L8L 2H7
(905) 308-8333


