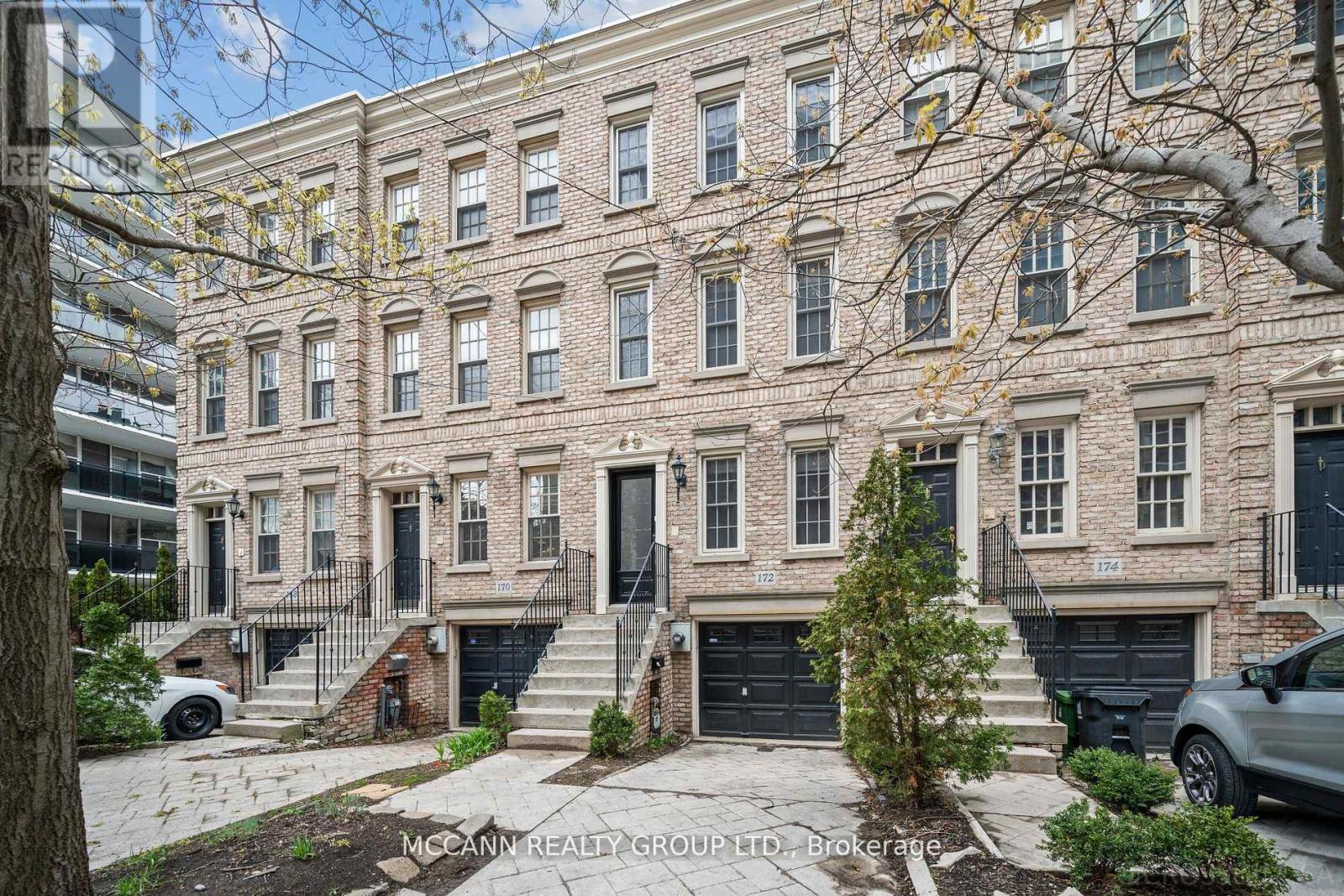$5,600 Monthly
Executive Townhouse In One Of Toronto's Best Neighbourhoods Shows 10+++! Features High Ceilings With Crown Moulding, Skylights, Hardwood Floors, Renovated Spacious Eat-In Kitchen. Huge Master Bedroom With Renovated Ensuite With Separate Shower And Tub. 4 Bedrooms Or 3 And One Large Familyrm On 2nd Floor, 2nd Floor Laundryrm W/Full Size Machines, Renovated Bathrms, Private Drive With Oversize Garage, Recreation Rm, Finishes & Layout Are Fantastic. Approx. 2400 Sq Ft Of Living Area. (id:54662)
Property Details
| MLS® Number | C11990136 |
| Property Type | Single Family |
| Community Name | Mount Pleasant West |
| Amenities Near By | Hospital, Park, Public Transit, Schools |
| Community Features | Community Centre |
| Parking Space Total | 2 |
Building
| Bathroom Total | 3 |
| Bedrooms Above Ground | 3 |
| Bedrooms Total | 3 |
| Appliances | Central Vacuum, Cooktop, Dishwasher, Dryer, Microwave, Oven, Refrigerator, Washer, Window Coverings |
| Basement Development | Finished |
| Basement Features | Separate Entrance |
| Basement Type | N/a (finished) |
| Construction Style Attachment | Attached |
| Cooling Type | Central Air Conditioning |
| Exterior Finish | Brick |
| Fireplace Present | Yes |
| Flooring Type | Hardwood, Carpeted, Tile |
| Foundation Type | Unknown |
| Heating Fuel | Natural Gas |
| Heating Type | Forced Air |
| Stories Total | 3 |
| Type | Row / Townhouse |
| Utility Water | Municipal Water |
Parking
| Garage |
Land
| Acreage | No |
| Land Amenities | Hospital, Park, Public Transit, Schools |
| Sewer | Sanitary Sewer |
| Size Depth | 70 Ft |
| Size Frontage | 15 Ft ,6 In |
| Size Irregular | 15.56 X 70 Ft |
| Size Total Text | 15.56 X 70 Ft |
Interested in 170 Redpath Avenue, Toronto, Ontario M4P 2K6?
Cheri Dorsey Mccann
Broker of Record
(416) 481-2355
www.mccannrealty.ca/
3307 Yonge St
Toronto, Ontario M4N 2L9
(416) 481-2355
www.mccannrealty.ca

Ami Maknoon
Salesperson
mccannrealty.ca/
www.facebook.com/ami.maknoon/
x.com/AMaknoon
www.linkedin.com/in/maknoon/
3307 Yonge St
Toronto, Ontario M4N 2L9
(416) 481-2355
www.mccannrealty.ca



















