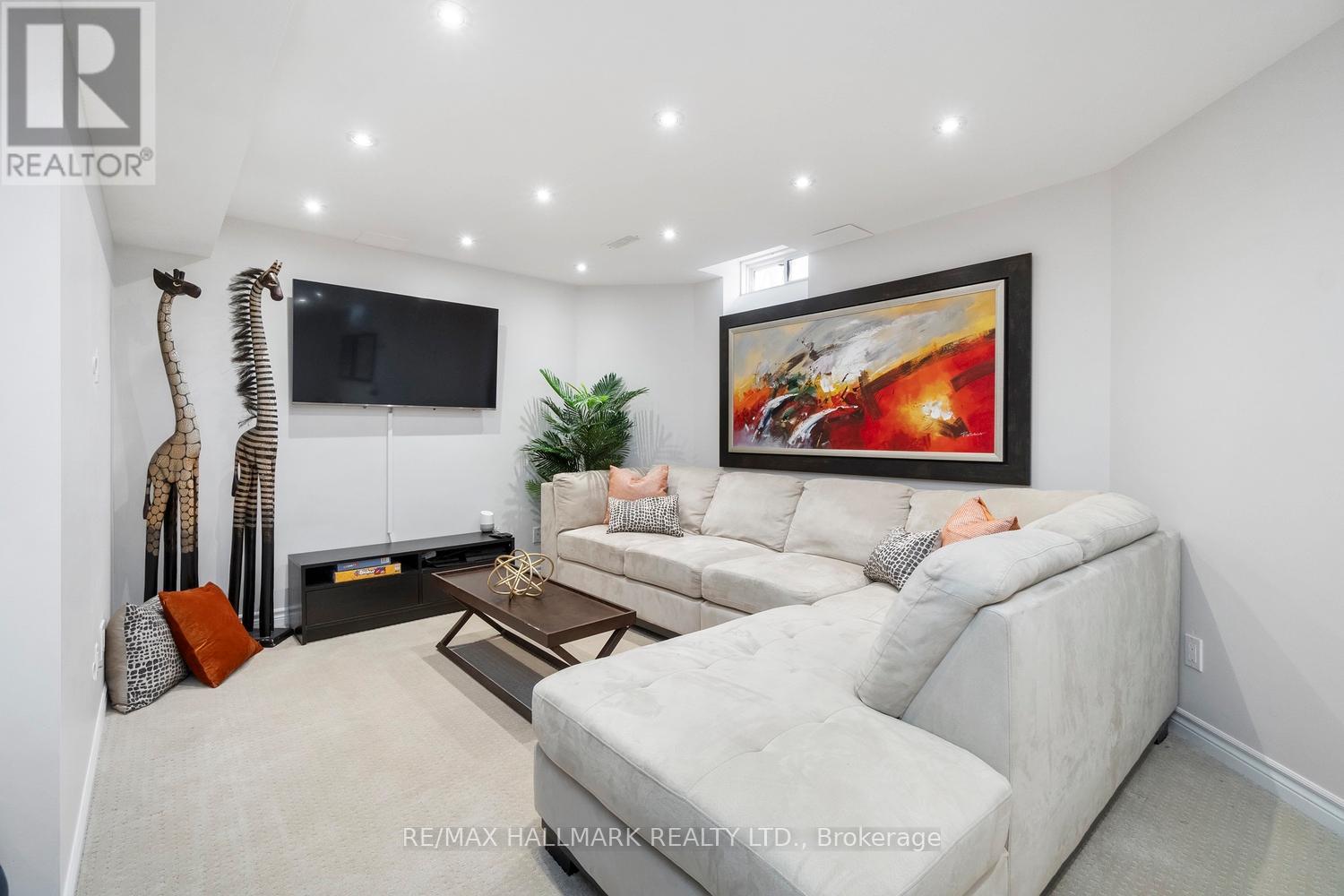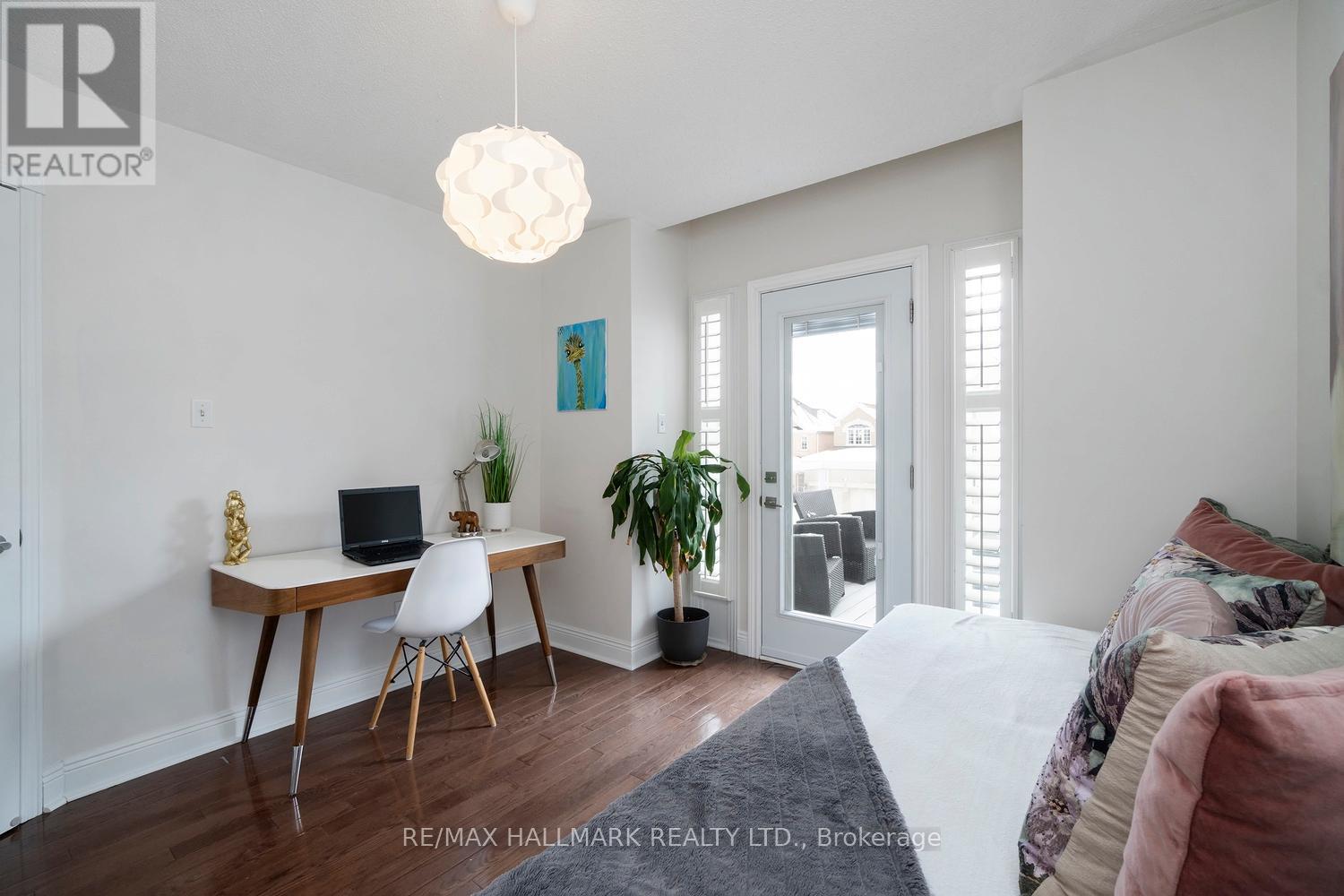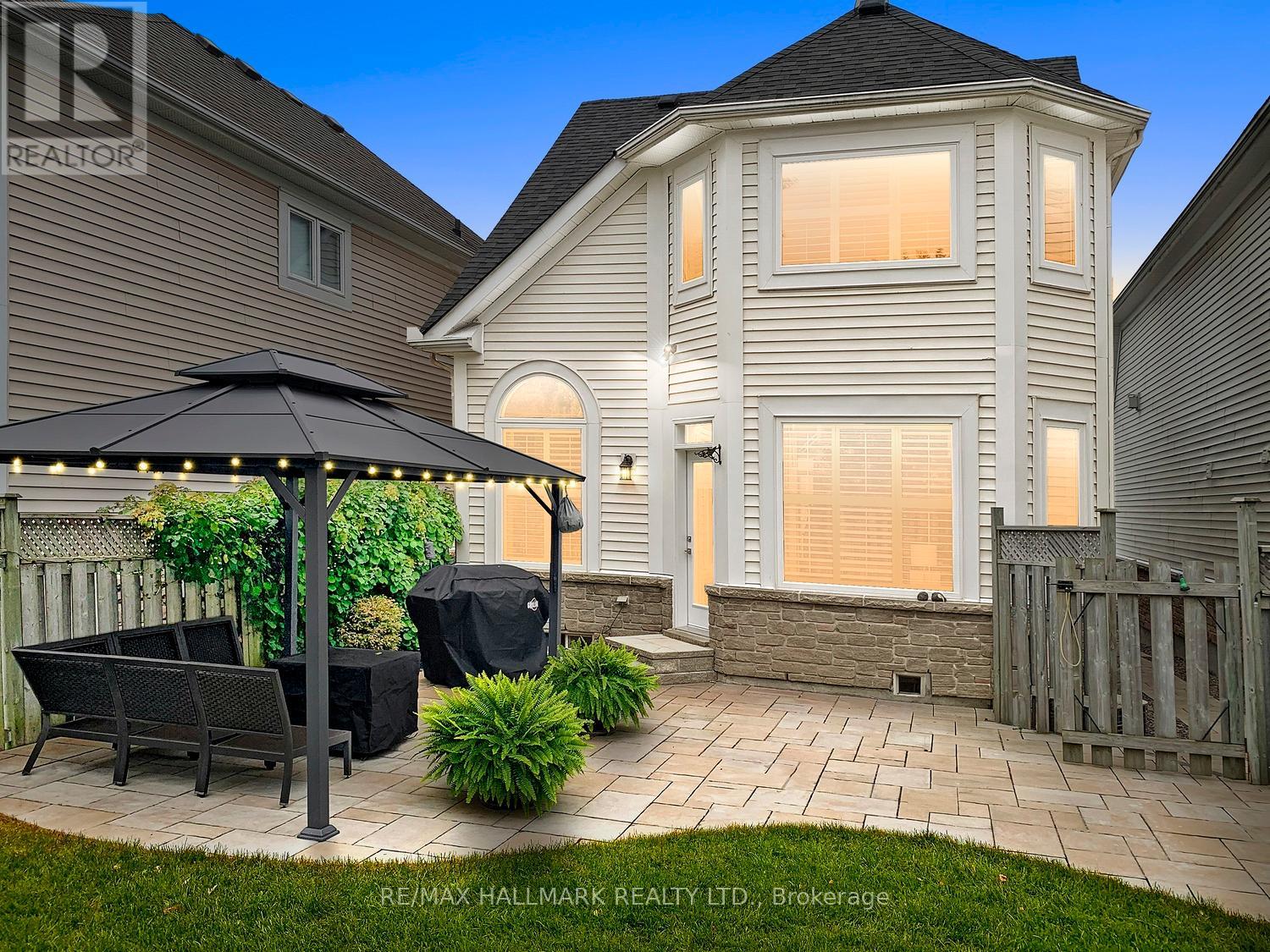$1,198,800
Stunning and Serene Detached Home Just Steps from Lake Ontario.Welcome to this fully renovated home,offering 3 spacious bedrooms and 3 baths. This property is not just move-in ready-it's absolutely gorgeous.The main floor has been thoughtfully opened up to create an inviting, open-concept space. The brand-new kitchen features a massive center island perfect for cooking and entertaining over a glass of wine. With sleek quartz countertops,ample storage, top-of-the-line appliances, and a striking backsplash, this kitchen is a true showstopper. Unwind in the cozy living room by the fireplace, a perfect spot to curl up with a book and let the stress of the day melt away. The formal dining room is an entertainer's dream, ideal for hosting family while preparing gourmet meals in the state-of-the-art kitchen. The home features stunning hardwood floors throughout, adding to the overall elegance. Three generously-sized bedrooms offers a serene retreat, including a luxurious 5-piece bathroom,double vanities, chic ceramic tiles, and modern finishes. One of the bedrooms opens up to a large upper deck with views of beautiful Lake Ontario-perfect for sipping your morning coffee. Need space for the kids to burn off energy?The fully finished basement rec room is just the place, offering ample space for play, relaxation, or even hosting overnight guests with its own beautiful 3-piece bathroom/walk-in shower. Storage is never a concern here, with a large oversized garage complete with shelves and plenty of room for all your storage needs. Step outside into your private backyard oasis featuring a multi-purpose shed (with electricity), newly built decks, lush landscaping, and a pristine lawn. Fire up the BBQ and enjoy those summer evenings! With too many upgrades to list, we invite you to visit our open house and experience firsthand the remarkable beauty!You'll quickly see why you'll fall in love with calling this place home. (id:54662)
Property Details
| MLS® Number | E11975505 |
| Property Type | Single Family |
| Neigbourhood | Scarborough |
| Community Name | Centennial Scarborough |
| Amenities Near By | Public Transit, Schools |
| Community Features | Community Centre |
| Parking Space Total | 4 |
Building
| Bathroom Total | 3 |
| Bedrooms Above Ground | 3 |
| Bedrooms Total | 3 |
| Amenities | Fireplace(s) |
| Appliances | Water Heater |
| Basement Development | Finished |
| Basement Type | N/a (finished) |
| Construction Style Attachment | Detached |
| Cooling Type | Central Air Conditioning |
| Exterior Finish | Vinyl Siding |
| Fireplace Present | Yes |
| Fireplace Total | 1 |
| Flooring Type | Hardwood, Carpeted |
| Half Bath Total | 1 |
| Heating Fuel | Natural Gas |
| Heating Type | Forced Air |
| Stories Total | 2 |
| Size Interior | 1,100 - 1,500 Ft2 |
| Type | House |
| Utility Water | Municipal Water |
Parking
| Attached Garage | |
| Garage |
Land
| Acreage | No |
| Fence Type | Fenced Yard |
| Land Amenities | Public Transit, Schools |
| Sewer | Sanitary Sewer |
| Size Depth | 108 Ft ,3 In |
| Size Frontage | 30 Ft ,2 In |
| Size Irregular | 30.2 X 108.3 Ft |
| Size Total Text | 30.2 X 108.3 Ft |
| Surface Water | Lake/pond |
| Zoning Description | Res |
Utilities
| Cable | Installed |
| Sewer | Installed |
Interested in 17 Waterbridge Way, Toronto, Ontario M1C 5C5?

Stuart Malcolm Sankey
Salesperson
www.stusells.ca
968 College Street
Toronto, Ontario M6H 1A5
(416) 531-9680
(416) 531-0154
Jennifer June Sankey
Broker
968 College Street
Toronto, Ontario M6H 1A5
(416) 531-9680
(416) 531-0154































