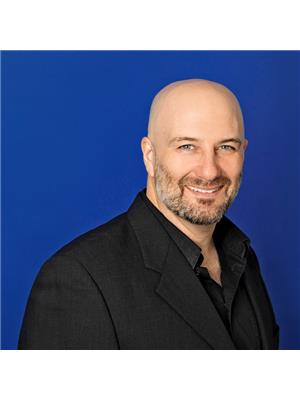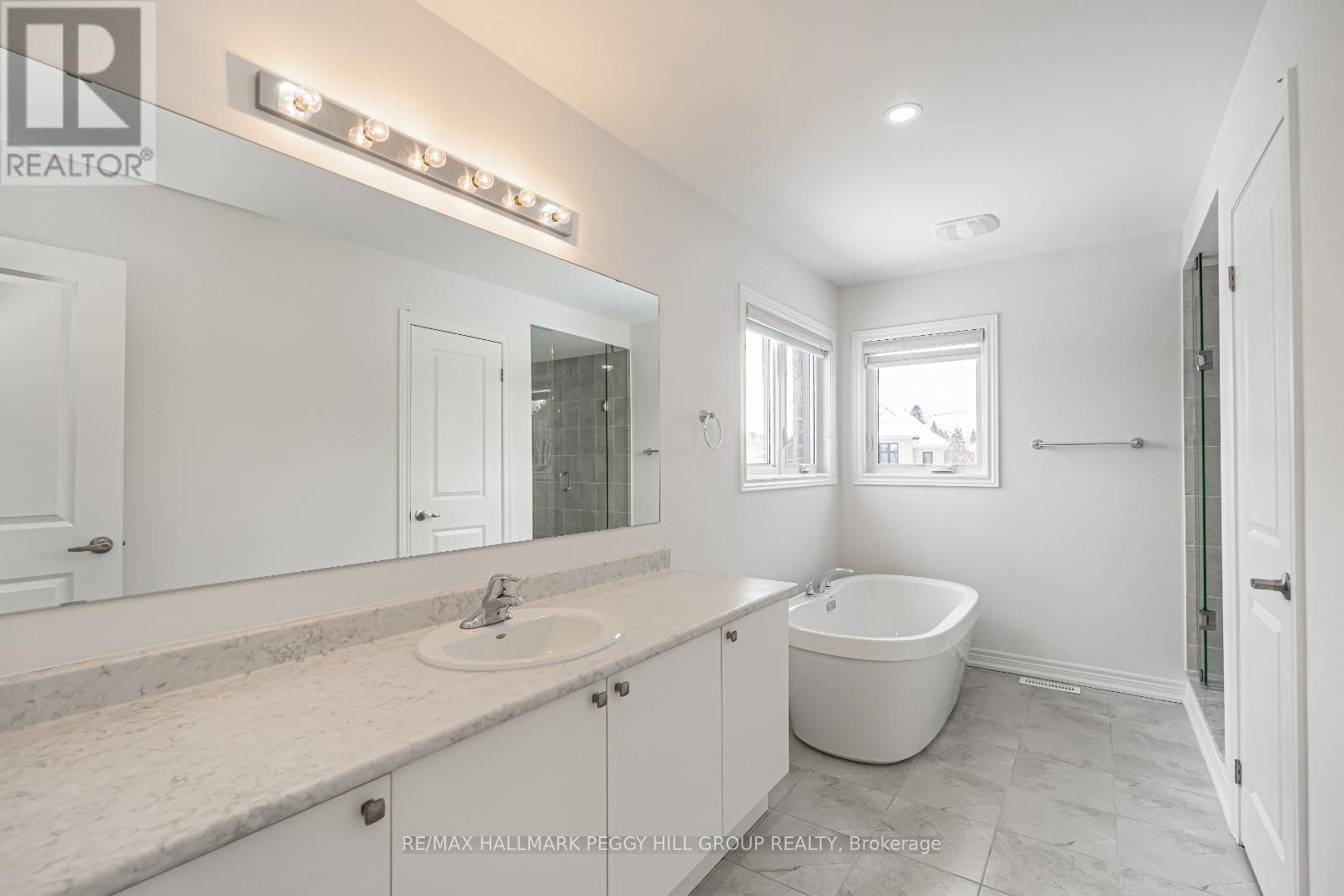$3,150 Monthly
BE THE FIRST TO LIVE IN THIS STUNNING BRAND-NEW HOME FOR LEASE! Step into this stunning brand-new, never-lived-in 2-storey home, offering 2,295 sq ft of beautifully designed living space in a prime location near parks, golf courses, trails, highway access, and Base Borden! Sitting on a premium corner lot, this home boasts excellent curb appeal, a welcoming front porch, and an elegant double-door entry. Soaring 9-foot ceilings and abundant natural light create an airy and inviting atmosphere. The open-concept kitchen is a chefs dream with ample cabinetry, a peninsula with a double sink, sleek stainless steel appliances, and a walkout to the back deck. The adjacent great room is warm and inviting, with a cozy gas fireplace and elegant hardwood flooring, while the separate living and dining room with plush carpeting adds a touch of sophistication. Upstairs, the primary suite impresses with a walk-in closet and spa-like 4-piece ensuite, complete with a soaker tub, glass-walled shower, and a separate water closet. Three additional generously sized bedrooms with soft carpet flooring provide comfort for the whole family, while three full bathrooms on the second floor ensure convenience. A 2-piece bath on the main level, pot lights throughout, and a 2-car garage with a driveway for four additional vehicles complete this incredible lease opportunity. Do not miss your chance to be the first to call this exceptional home yours! (id:54662)
Property Details
| MLS® Number | N11971070 |
| Property Type | Single Family |
| Community Name | Angus |
| Amenities Near By | Schools, Ski Area |
| Features | Irregular Lot Size, Flat Site, Sump Pump |
| Parking Space Total | 6 |
| Structure | Porch |
| View Type | City View |
Building
| Bathroom Total | 4 |
| Bedrooms Above Ground | 4 |
| Bedrooms Total | 4 |
| Amenities | Fireplace(s) |
| Appliances | Water Heater, Dishwasher, Dryer, Range, Refrigerator, Stove, Washer, Window Coverings |
| Basement Development | Unfinished |
| Basement Type | Full (unfinished) |
| Construction Style Attachment | Detached |
| Cooling Type | Central Air Conditioning |
| Exterior Finish | Brick, Vinyl Siding |
| Fire Protection | Smoke Detectors |
| Fireplace Present | Yes |
| Fireplace Total | 1 |
| Flooring Type | Tile, Carpeted, Hardwood |
| Foundation Type | Concrete |
| Half Bath Total | 1 |
| Heating Fuel | Natural Gas |
| Heating Type | Forced Air |
| Stories Total | 2 |
| Size Interior | 2,000 - 2,500 Ft2 |
| Type | House |
| Utility Water | Municipal Water |
Parking
| Attached Garage | |
| Garage |
Land
| Acreage | No |
| Land Amenities | Schools, Ski Area |
| Sewer | Sanitary Sewer |
| Size Depth | 99 Ft ,9 In |
| Size Frontage | 74 Ft |
| Size Irregular | 74 X 99.8 Ft ; 76.55 X 58.91 X 103.63 X 62.42 X 23.21ft |
| Size Total Text | 74 X 99.8 Ft ; 76.55 X 58.91 X 103.63 X 62.42 X 23.21ft|under 1/2 Acre |
| Surface Water | River/stream |
Interested in 17 Turley Way, Essa, Ontario L3W 0L8?

Peggy Hill
Broker
peggyhill.com/
374 Huronia Road #101, 106415 & 106419
Barrie, Ontario L4N 8Y9
(705) 739-4455
(866) 919-5276
www.peggyhill.com/

Derrick Vogel
Salesperson
374 Huronia Road #101, 106415 & 106419
Barrie, Ontario L4N 8Y9
(705) 739-4455
(866) 919-5276
www.peggyhill.com/















