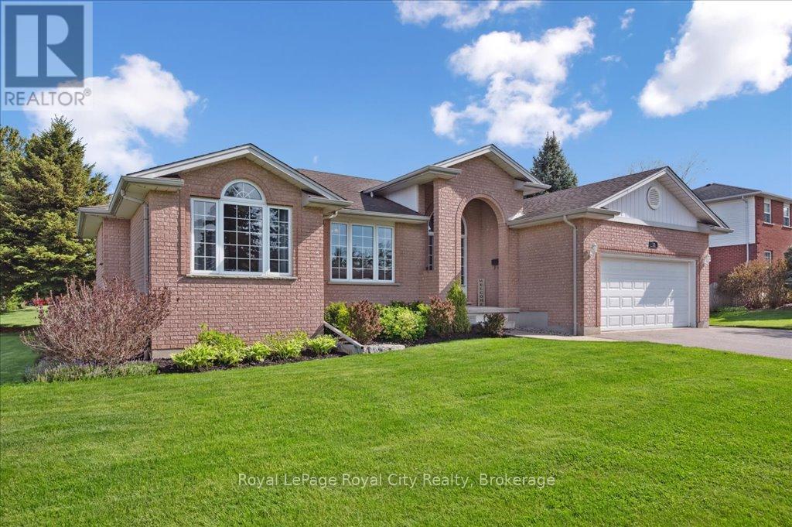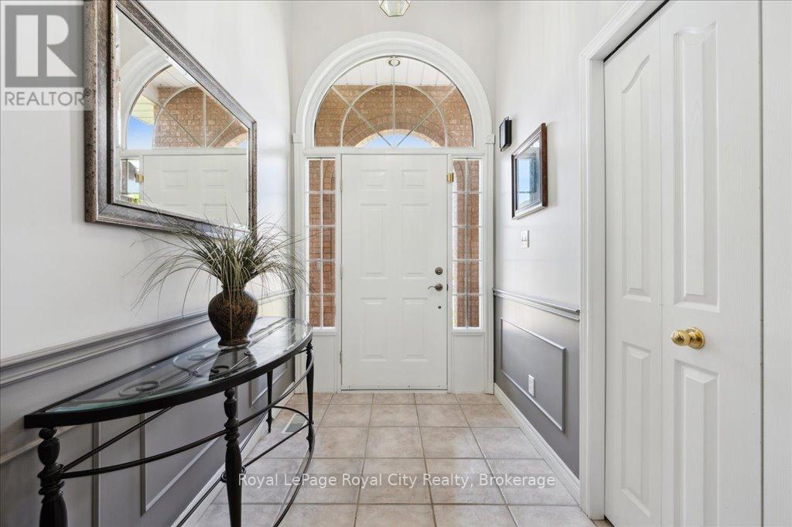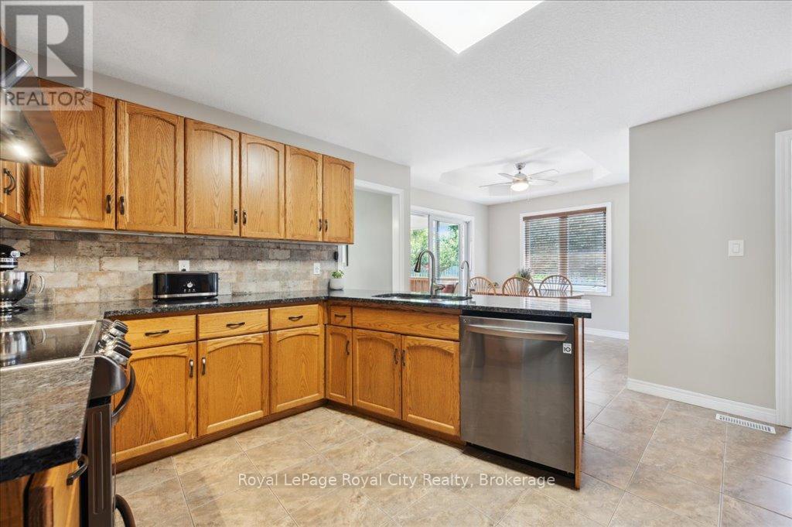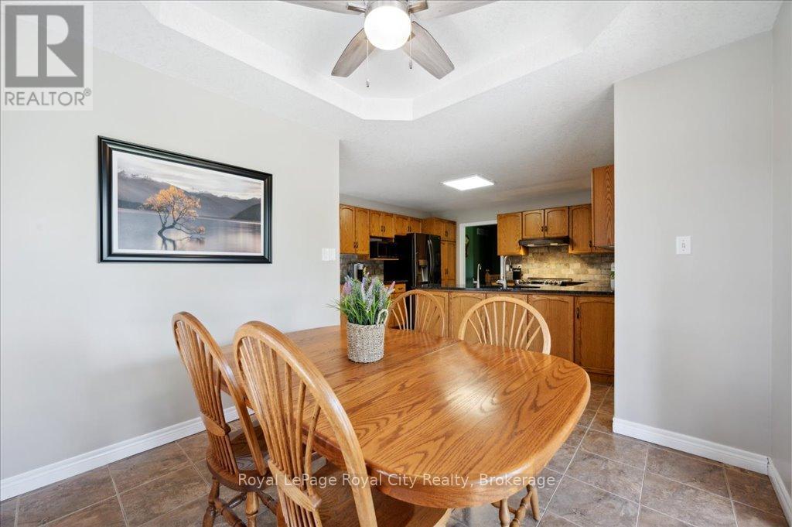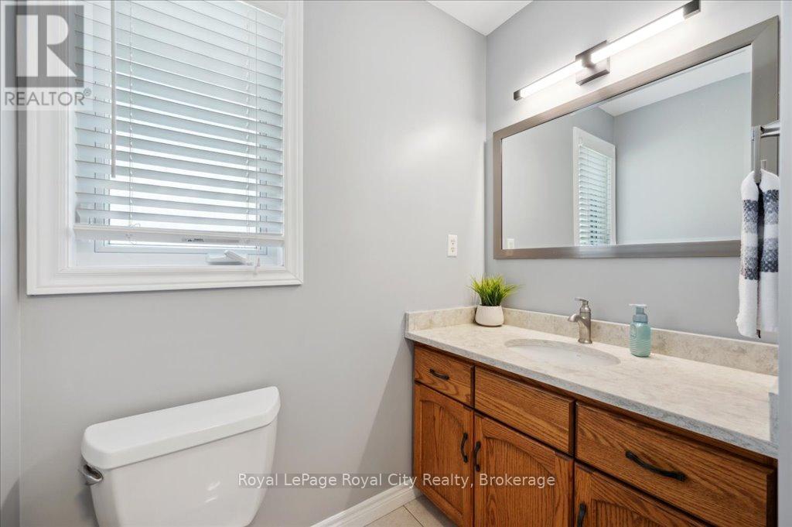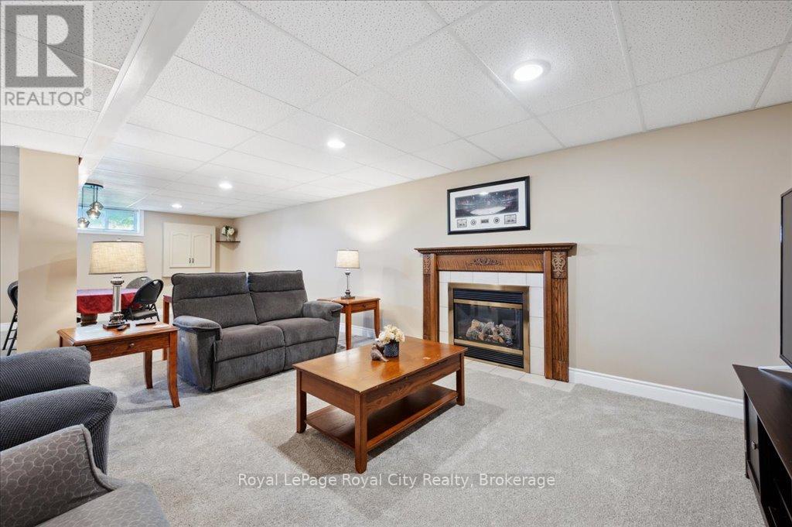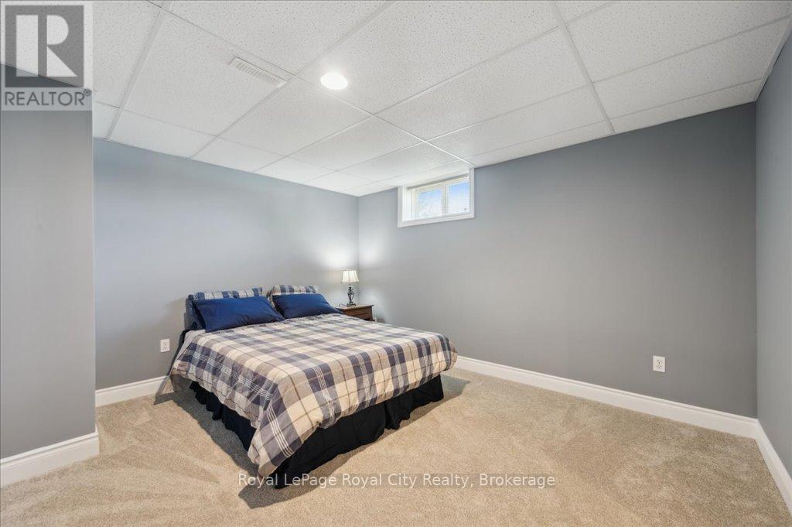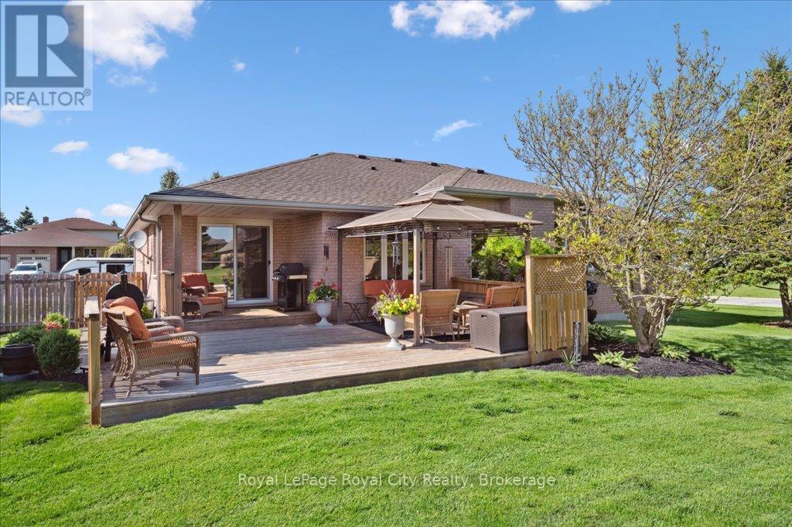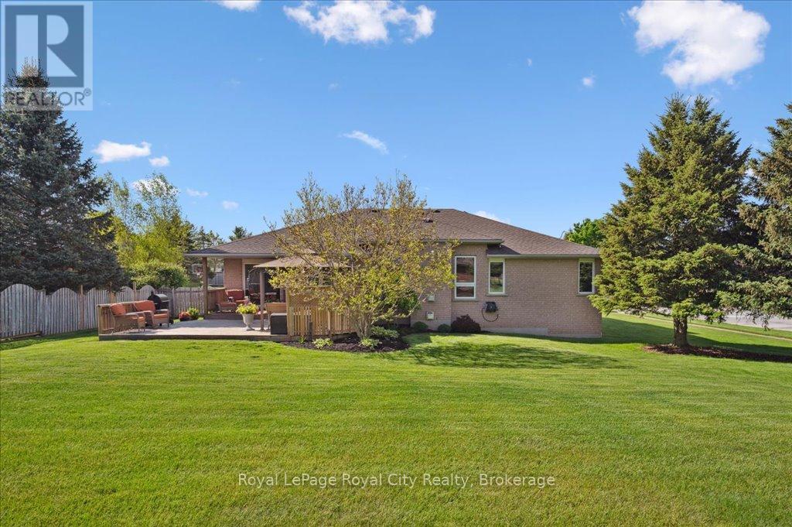$1,198,500
Nestled in the quaint and historic village of Maryhill, this beautifully maintained solid brick bungalow is set on a generous 0.42-acre corner lot that is gracefully lined with mature trees, offering both privacy and a peaceful, natural backdrop. Inside, discover a spacious and functional layout, beginning with a bright, eat-in kitchen perfect for everyday family meals. Patio sliders from the dinette lead out to a great-sized deck with a gazebo- ideal for entertaining or simply enjoying the outdoors. A cozy formal living room with a gas fireplace adds warmth and elegance to the main living space, complemented by a formal dining room, creating a dedicated space for hosting gatherings. The main floor boasts three well-appointed bedrooms, including a primary suite with a walk-in closet and a private 3-piece ensuite. A 4-piece main bathroom, main floor laundry room, and ample storage add convenience to daily living. The finished basement expands your living space significantly, featuring an expansive recreation room with a wet bar area, a fourth bedroom, a cozy office space, and an additional 3-piece bathroom. This offers a prime configuration for guests, working from home, or multi-generational living. Outdoors, the property continues to impress with a 2-car garage and a triple-wide driveway allowing parking for 5 vehicles. Located just minutes from walking trails, golf courses, and within convenient commuting distance to Kitchener-Waterloo and Guelph, this home combines rural serenity with urban accessibility. (id:59911)
Property Details
| MLS® Number | X12166771 |
| Property Type | Single Family |
| Amenities Near By | Park, Place Of Worship, Schools |
| Community Features | Community Centre |
| Equipment Type | Water Heater - Gas |
| Features | Irregular Lot Size, Sump Pump |
| Parking Space Total | 5 |
| Rental Equipment Type | Water Heater - Gas |
| Structure | Deck, Porch |
Building
| Bathroom Total | 3 |
| Bedrooms Above Ground | 3 |
| Bedrooms Below Ground | 1 |
| Bedrooms Total | 4 |
| Amenities | Fireplace(s) |
| Appliances | Garage Door Opener Remote(s), Water Softener, Water Heater, Dishwasher, Stove, Refrigerator |
| Architectural Style | Bungalow |
| Basement Development | Finished |
| Basement Type | Full (finished) |
| Construction Style Attachment | Detached |
| Cooling Type | Central Air Conditioning |
| Exterior Finish | Brick |
| Fireplace Present | Yes |
| Fireplace Total | 2 |
| Foundation Type | Poured Concrete |
| Heating Fuel | Natural Gas |
| Heating Type | Forced Air |
| Stories Total | 1 |
| Size Interior | 1,500 - 2,000 Ft2 |
| Type | House |
| Utility Water | Municipal Water |
Parking
| Attached Garage | |
| Garage |
Land
| Acreage | No |
| Land Amenities | Park, Place Of Worship, Schools |
| Sewer | Septic System |
| Size Frontage | 108 Ft ,7 In |
| Size Irregular | 108.6 Ft |
| Size Total Text | 108.6 Ft |
| Zoning Description | R |
Utilities
| Cable | Installed |
| Electricity | Installed |
Interested in 17 St Boniface Drive, Woolwich, Ontario N0B 2B0?

Rob Green
Salesperson
www.thegreenadvantage.ca/
www.facebook.com/RobGreenTheGreenAdvantage/
twitter.com/RoyalCityAgent
www.linkedin.com/in/rob-green-9936a619/
30 Edinburgh Road North
Guelph, Ontario N1H 7J1
(519) 824-9050
(519) 824-5183
www.royalcity.com/

Derek Stronks
Salesperson
www.thegreenadvantage.ca/
30 Edinburgh Road North
Guelph, Ontario N1H 7J1
(519) 824-9050
(519) 824-5183
www.royalcity.com/
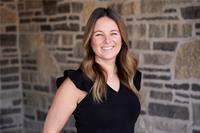
Jordan Brown
Salesperson
30 Edinburgh Road North
Guelph, Ontario N1H 7J1
(519) 824-9050
(519) 824-5183
www.royalcity.com/


