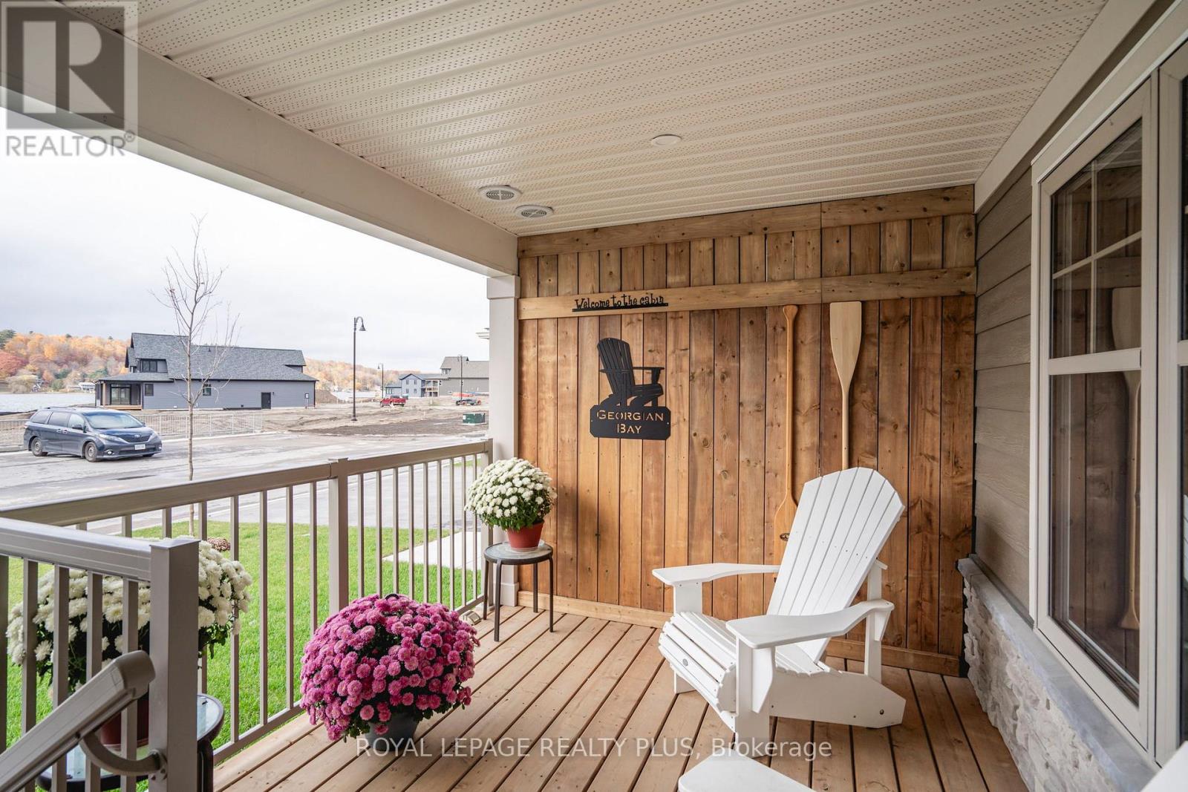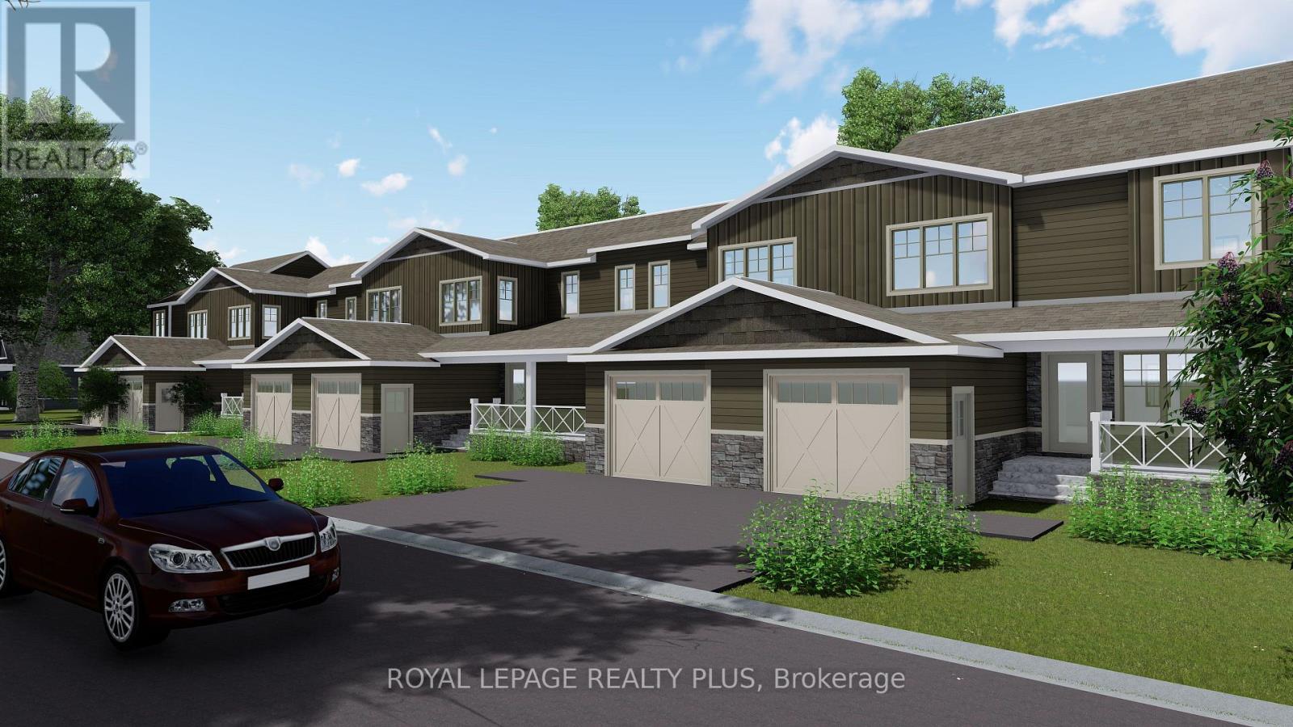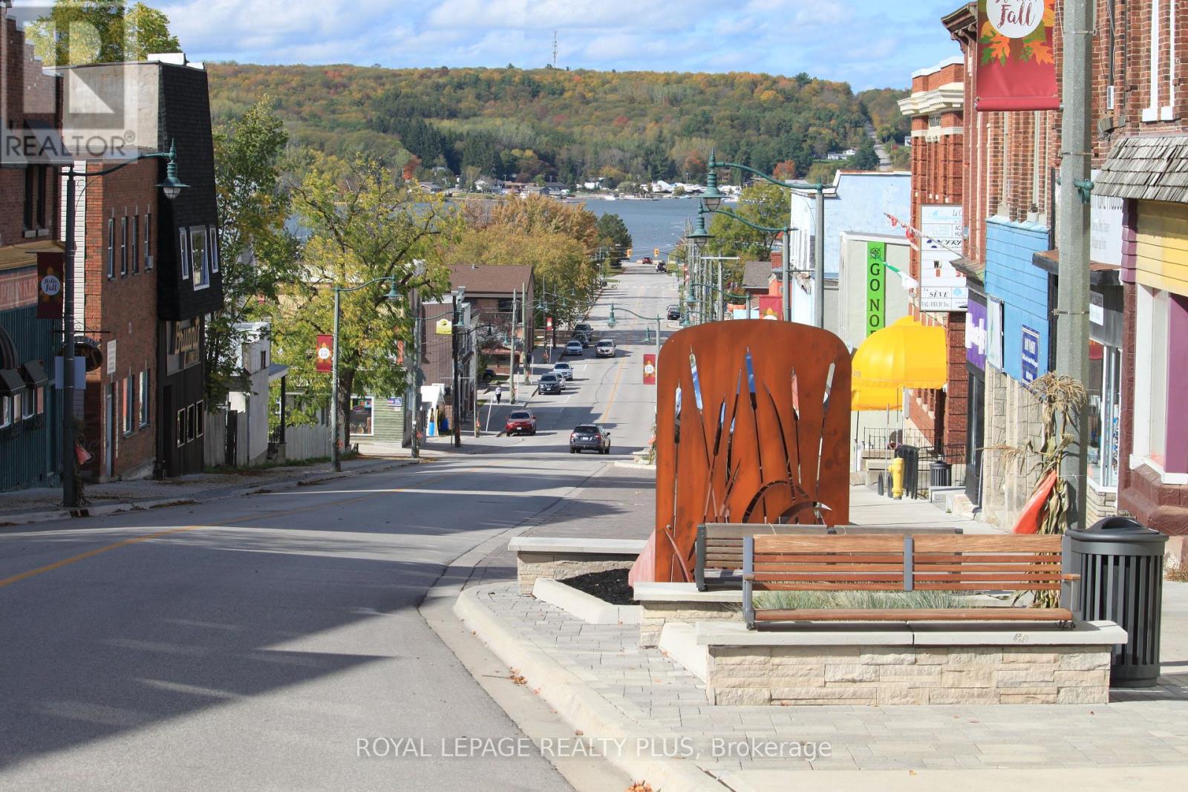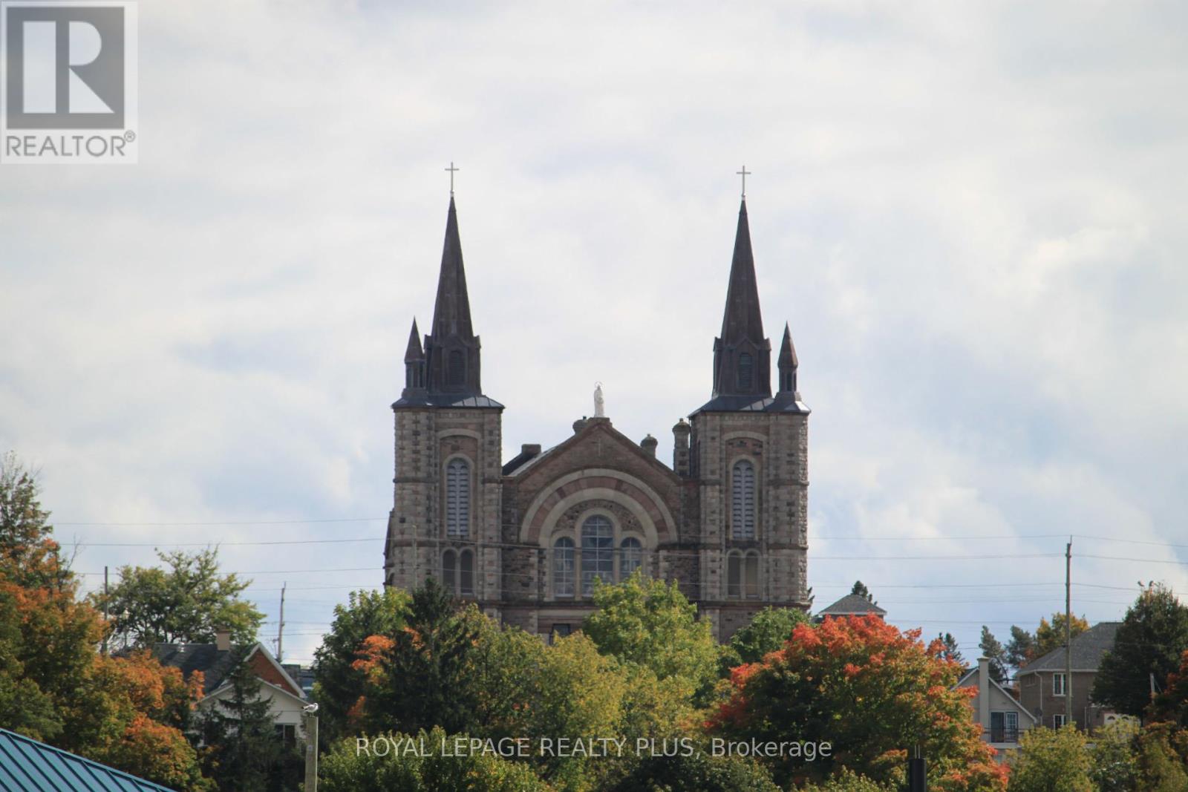$844,000Maintenance, Parcel of Tied Land
$144 Monthly
Maintenance, Parcel of Tied Land
$144 MonthlyExecutive freehold townhome in upscale waterfront community in historical Penetanguishene. New home under construction with high level of standard finishes; 9' ceilings, chunky baseboards and mouldings, oak staircase, hardwood on main floor, porcelain tiles, quartz counter-tops, hand crafted kitchen. Premium lot with views of park and lake from sizeable covered porch. Unfinished basement with roughed in bath & egress window for future development. Still time to pick your layout and interior finishes from designer curated interior packages and upgrades. Development will include 2 private waterfront parks, rental docks for residents, water access. Renderings and photos for visualization purposes only and not exact representation. Room dimensions and layout may vary depending on floor plan chosen. (id:59911)
Property Details
| MLS® Number | S11968824 |
| Property Type | Single Family |
| Community Name | Penetanguishene |
| Amenities Near By | Hospital, Park |
| Community Features | Community Centre |
| Features | Flat Site, Sump Pump |
| Parking Space Total | 2 |
| Structure | Deck, Porch |
Building
| Bathroom Total | 3 |
| Bedrooms Above Ground | 3 |
| Bedrooms Total | 3 |
| Appliances | Garage Door Opener Remote(s), Water Meter |
| Basement Type | Full |
| Construction Style Attachment | Attached |
| Cooling Type | Air Exchanger |
| Fire Protection | Smoke Detectors |
| Flooring Type | Ceramic, Hardwood, Carpeted |
| Foundation Type | Poured Concrete |
| Half Bath Total | 1 |
| Heating Fuel | Natural Gas |
| Heating Type | Forced Air |
| Stories Total | 2 |
| Type | Row / Townhouse |
| Utility Water | Municipal Water |
Parking
| Attached Garage |
Land
| Acreage | No |
| Land Amenities | Hospital, Park |
| Sewer | Sanitary Sewer |
| Size Depth | 112 Ft ,2 In |
| Size Frontage | 28 Ft ,8 In |
| Size Irregular | 28.67 X 112.19 Ft |
| Size Total Text | 28.67 X 112.19 Ft |
| Zoning Description | R2 |
Utilities
| Cable | Installed |
| Electricity | Installed |
| Sewer | Installed |
Interested in 17 Quarry Road, Penetanguishene, Ontario L9M 0W6?

Leslie Hanson
Salesperson
(416) 450-7750
www.lesliehansonhomes.com/
2575 Dundas Street West
Mississauga, Ontario L5K 2M6
(905) 828-6550
(905) 828-1511

















