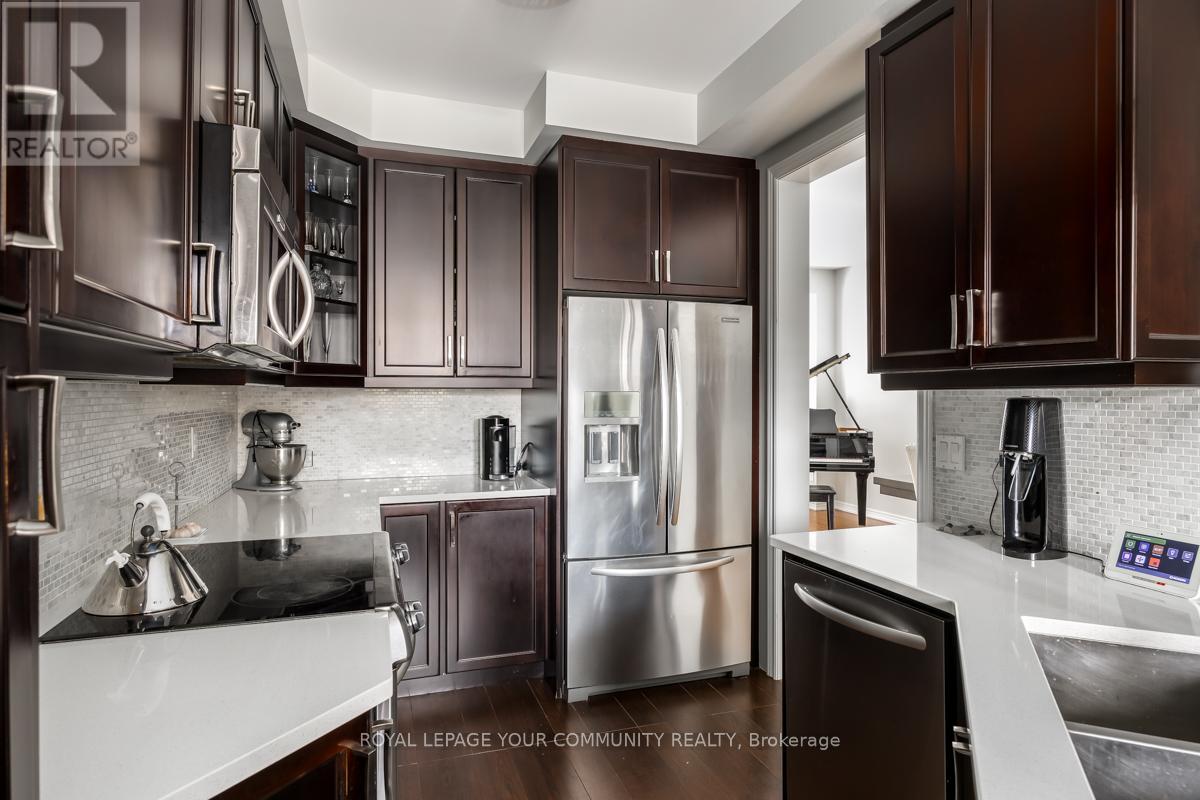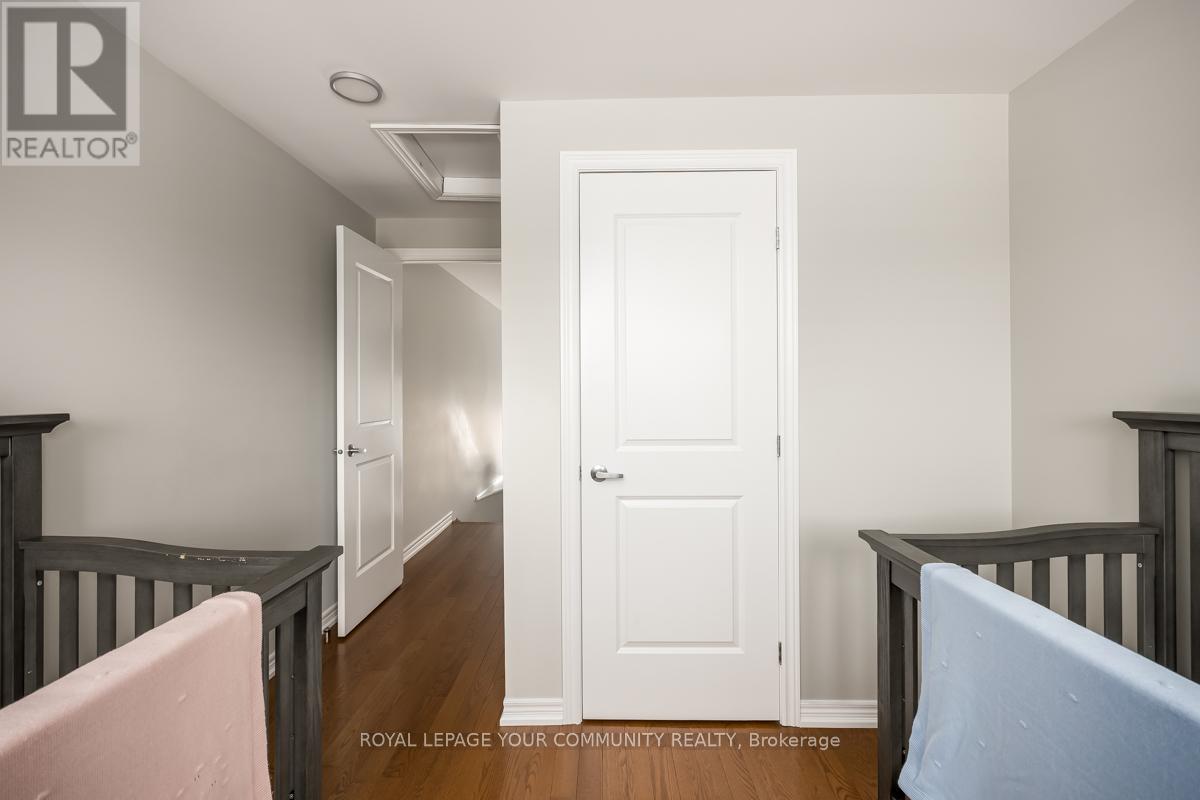$1,199,999
Located in the heart of Vellore Village, this gorgeous 3-storey townhome features all the comfort of home with upgrades throughout. From the front entrance, walk into an open concept living/dining/kitchen combined with hardwood floors throughout. Upgraded kitchen, stainless steel appliances, porcelain tiles, Quartz counters and backsplash, light fixtures with an office/desk area. Entrance from fenced private backyard courtyard at rear with access to private parking. Take the stairs to 2nd floor features cosy family room with high ceilings, fireplace and walk out Loggia. Primary Bedroom features a 4-piece ensuite with Walk-In closet. Laundry on 2nd floor. Stairs to 3rd floor features 3 bedrooms with closets. Close to Vaughan Mills Mall, GO Train, Subway and Transit, Highway, Cortellucci Vaughan Hospital, Canadas Wonderland and more. (id:54662)
Property Details
| MLS® Number | N11975840 |
| Property Type | Single Family |
| Community Name | Vellore Village |
| Amenities Near By | Hospital, Park, Public Transit, Schools |
| Parking Space Total | 4 |
Building
| Bathroom Total | 3 |
| Bedrooms Above Ground | 4 |
| Bedrooms Total | 4 |
| Appliances | Central Vacuum, Water Heater, Dishwasher, Dryer, Hood Fan, Microwave, Refrigerator, Stove, Washer |
| Basement Type | Full |
| Construction Style Attachment | Attached |
| Cooling Type | Central Air Conditioning |
| Exterior Finish | Brick, Stone |
| Fireplace Present | Yes |
| Flooring Type | Hardwood |
| Foundation Type | Concrete |
| Half Bath Total | 1 |
| Heating Fuel | Natural Gas |
| Heating Type | Forced Air |
| Stories Total | 3 |
| Size Interior | 2,000 - 2,500 Ft2 |
| Type | Row / Townhouse |
| Utility Water | Municipal Water |
Parking
| Attached Garage | |
| Garage |
Land
| Acreage | No |
| Land Amenities | Hospital, Park, Public Transit, Schools |
| Sewer | Sanitary Sewer |
| Size Depth | 105 Ft |
| Size Frontage | 20 Ft |
| Size Irregular | 20 X 105 Ft ; Easement As Per Geowarehouse |
| Size Total Text | 20 X 105 Ft ; Easement As Per Geowarehouse |
Interested in 17 Poetry Drive, Vaughan, Ontario L4H 3P8?

Ida Vivacqua
Broker
(416) 557-4321
www.idaviva.ca/
www.ida.viva/
9411 Jane Street
Vaughan, Ontario L6A 4J3
(905) 832-6656
(905) 832-6918
www.yourcommunityrealty.com/




































