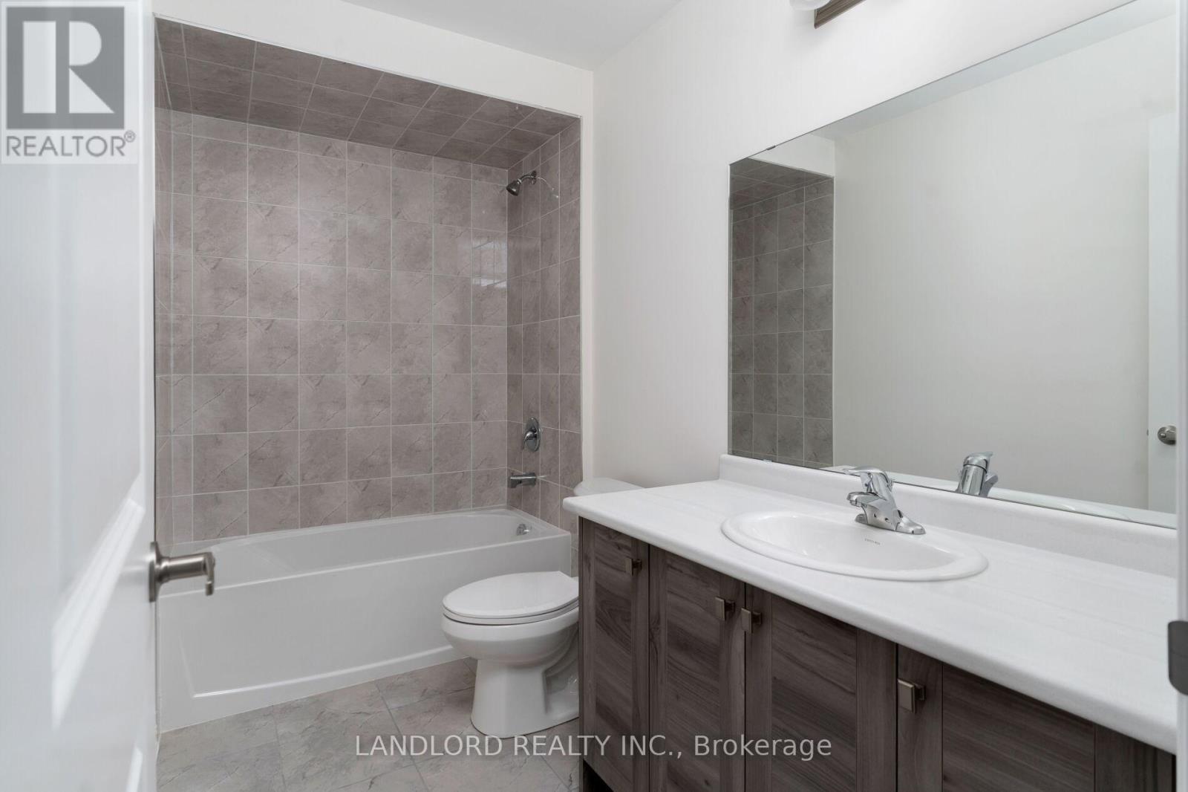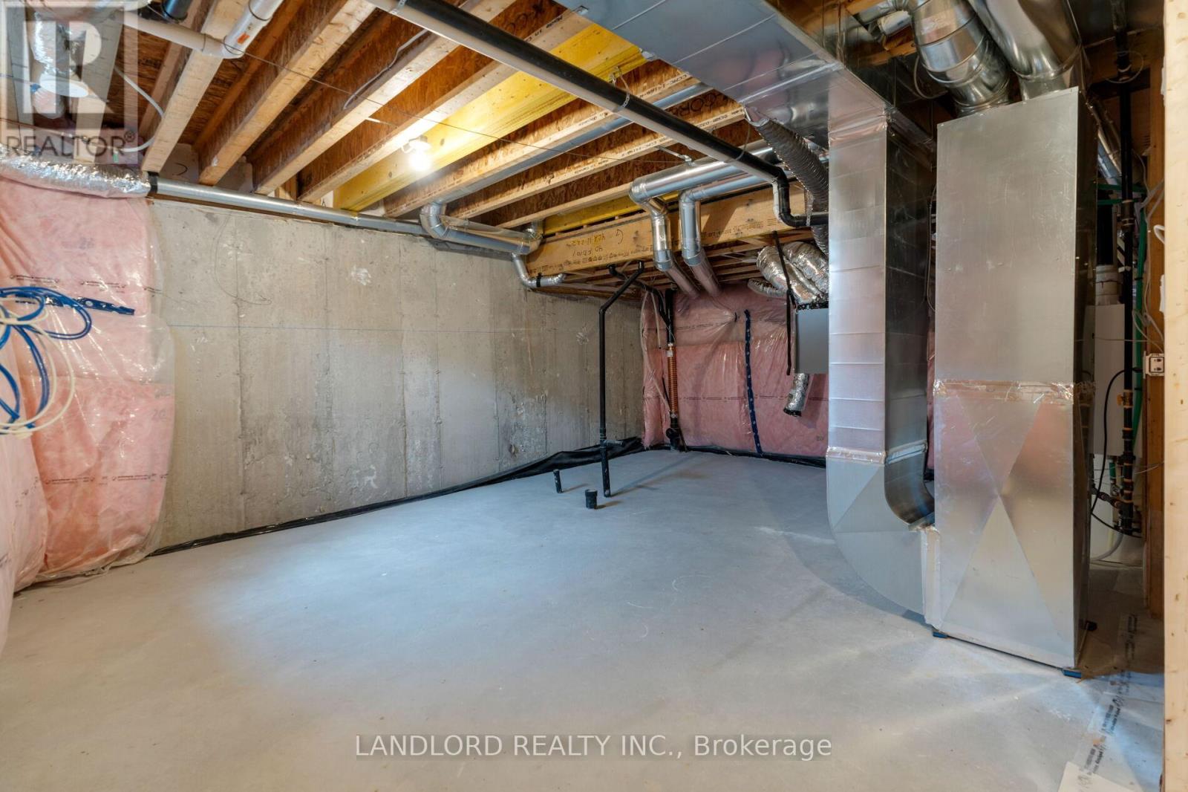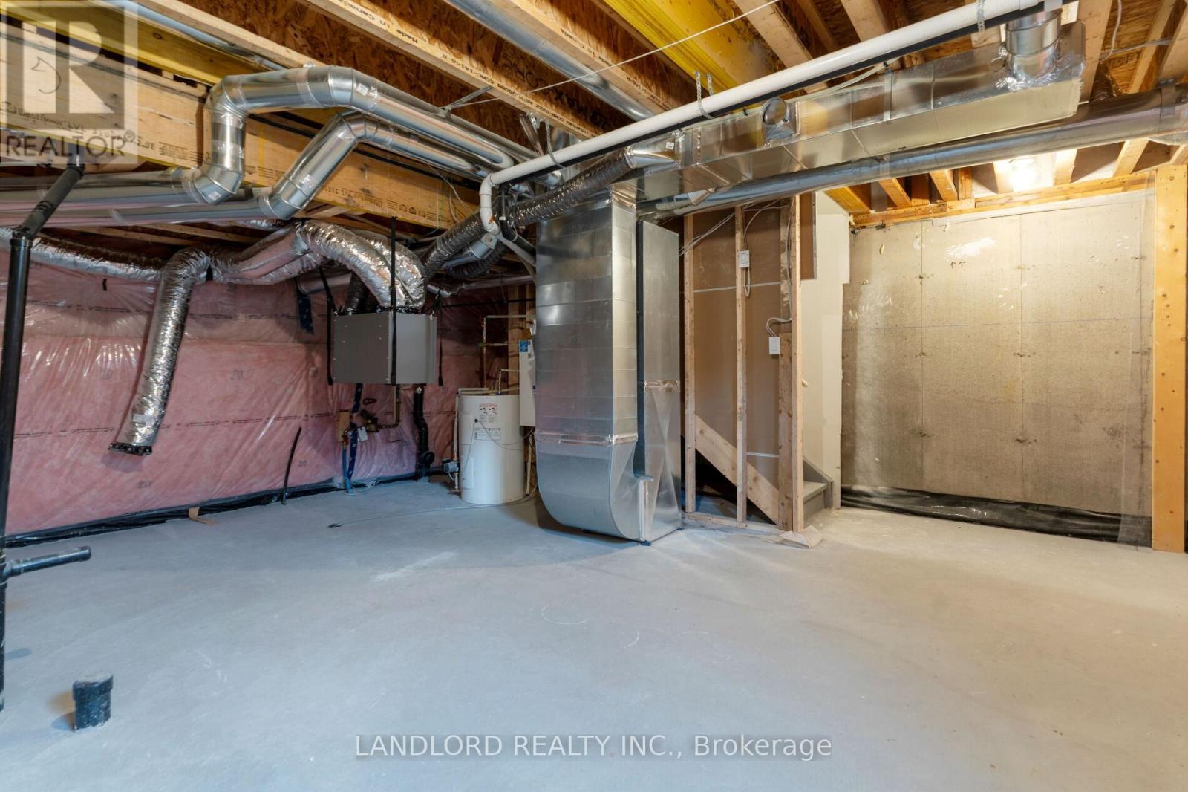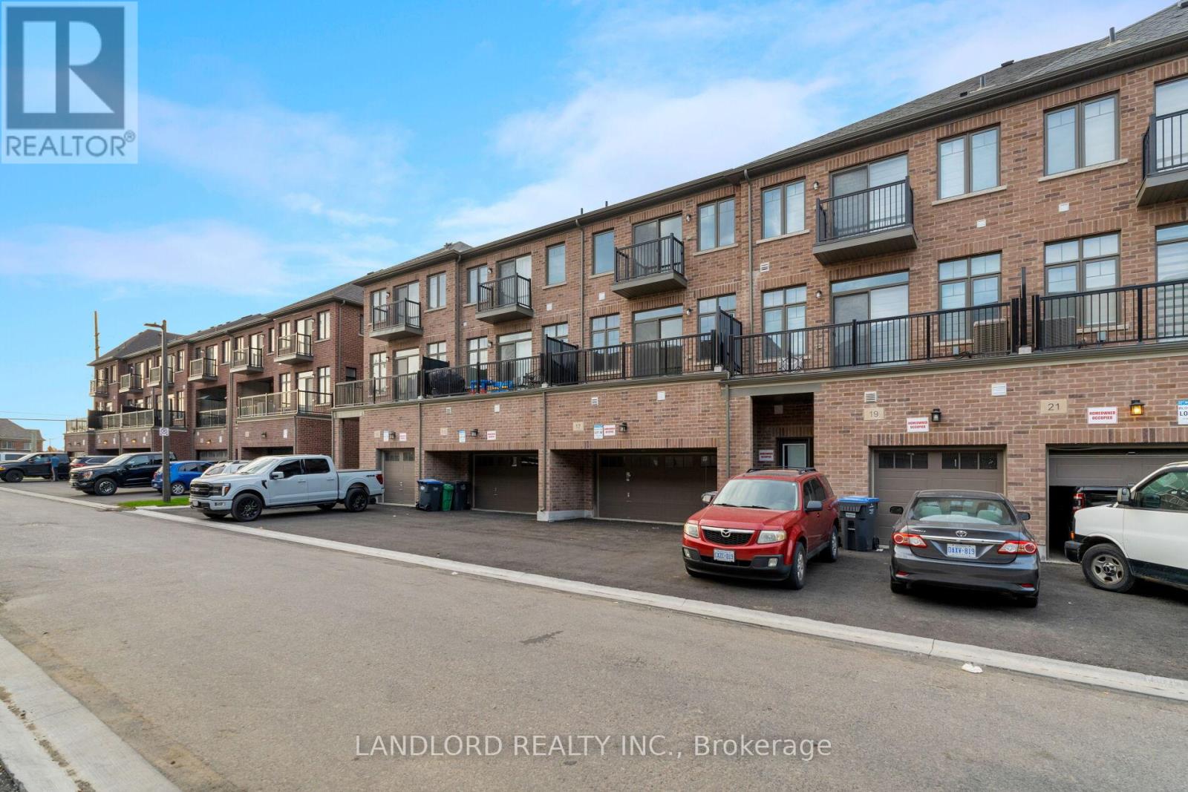$879,900
Be the first family to live in this brand new, upgraded freehold townhome in Caledon Trails! Modern and elegant, espresso hardwood floors and 9' ceilings throughout the main living spaces. The ground floor is ideal for an office, family room or, easily converted to an additional bedroom. The second floor is anchored by the upgraded kitchen with quartz countertops and breakfast bar, sleek cabinetry and stainless steel appliances, which serve both the living room and formal dining area. The upper floor offers a large master bedroom with full ensuite, walk-in closet and private balcony. The additional two bedrooms share another large full bathroom. On the lower level, the unspoiled basement provides more opportunity to grow, with space for another bedroom, a home theatre, a gym, or whatever your family desires. **EXTRAS** Conveniently situated near parks, community centres, schools and the 401. Check out our virtual tour! (id:54662)
Property Details
| MLS® Number | W11991739 |
| Property Type | Single Family |
| Community Name | Rural Caledon |
| Parking Space Total | 4 |
Building
| Bathroom Total | 3 |
| Bedrooms Above Ground | 3 |
| Bedrooms Below Ground | 1 |
| Bedrooms Total | 4 |
| Amenities | Fireplace(s) |
| Basement Development | Unfinished |
| Basement Type | Full (unfinished) |
| Construction Style Attachment | Attached |
| Cooling Type | Central Air Conditioning |
| Exterior Finish | Brick |
| Fireplace Present | Yes |
| Fireplace Total | 1 |
| Flooring Type | Hardwood, Tile, Carpeted |
| Foundation Type | Poured Concrete |
| Half Bath Total | 1 |
| Heating Fuel | Natural Gas |
| Heating Type | Forced Air |
| Stories Total | 3 |
| Type | Row / Townhouse |
| Utility Water | Municipal Water |
Parking
| Attached Garage | |
| Garage |
Land
| Acreage | No |
| Sewer | Sanitary Sewer |
| Size Depth | 88 Ft ,6 In |
| Size Frontage | 20 Ft |
| Size Irregular | 20.01 X 88.58 Ft |
| Size Total Text | 20.01 X 88.58 Ft |
Interested in 17 Petch Avenue, Caledon, Ontario L7C 0Y9?

Trevor Valade
Broker of Record
515 Logan Ave
Toronto, Ontario M4K 3B3
(416) 961-8880
(416) 462-1461
HTTP://www.landlord.net












































