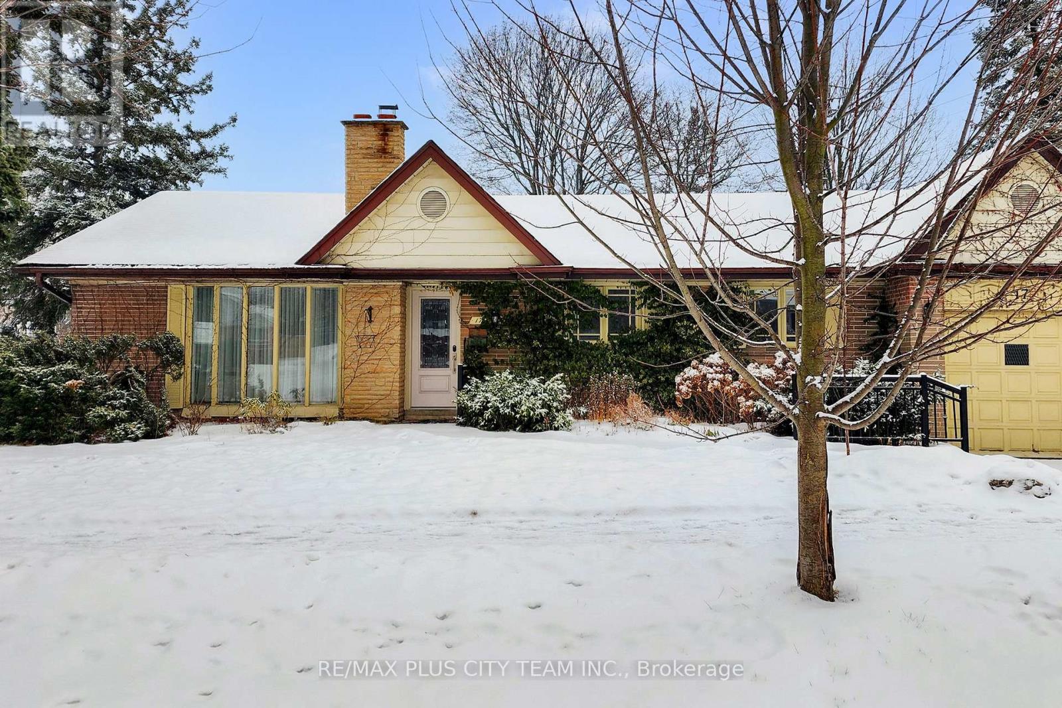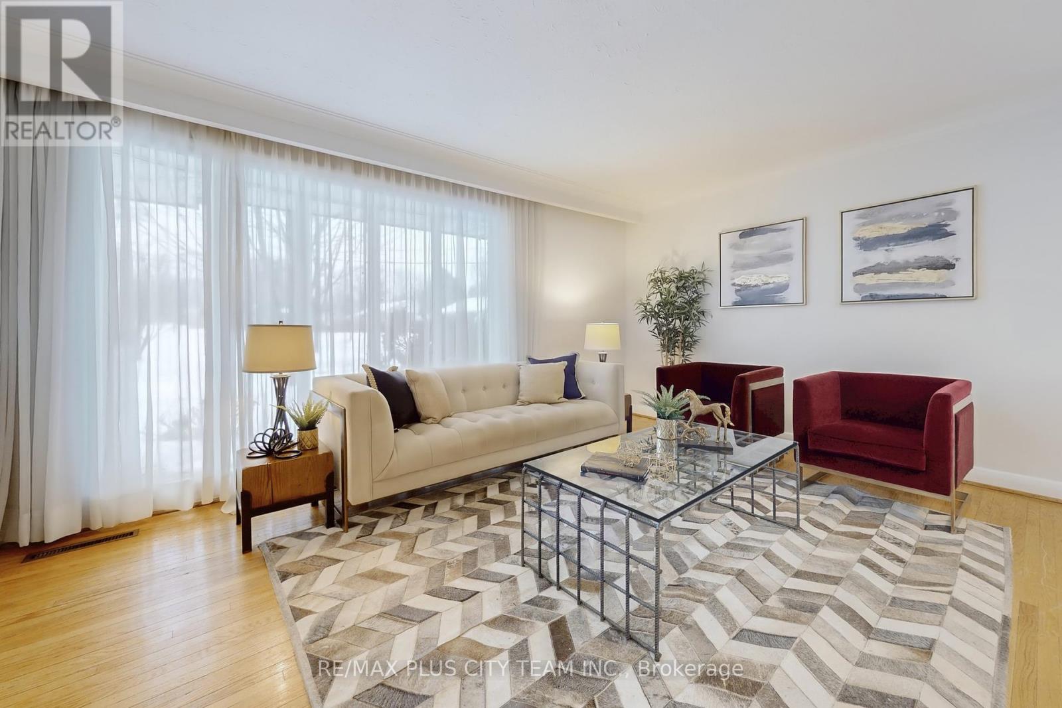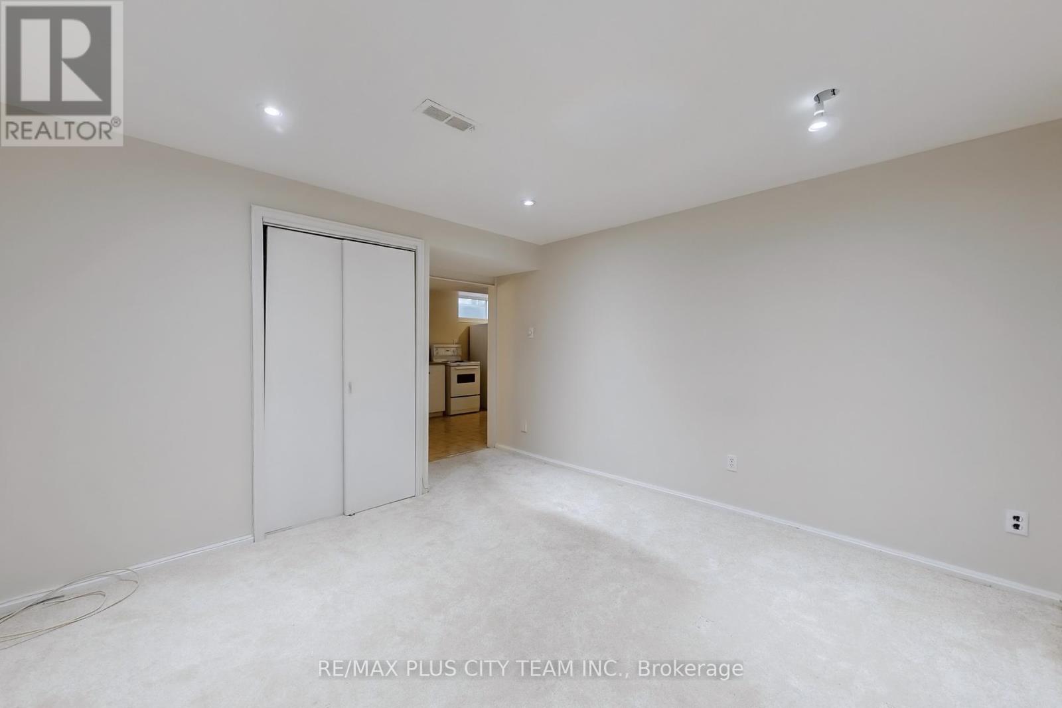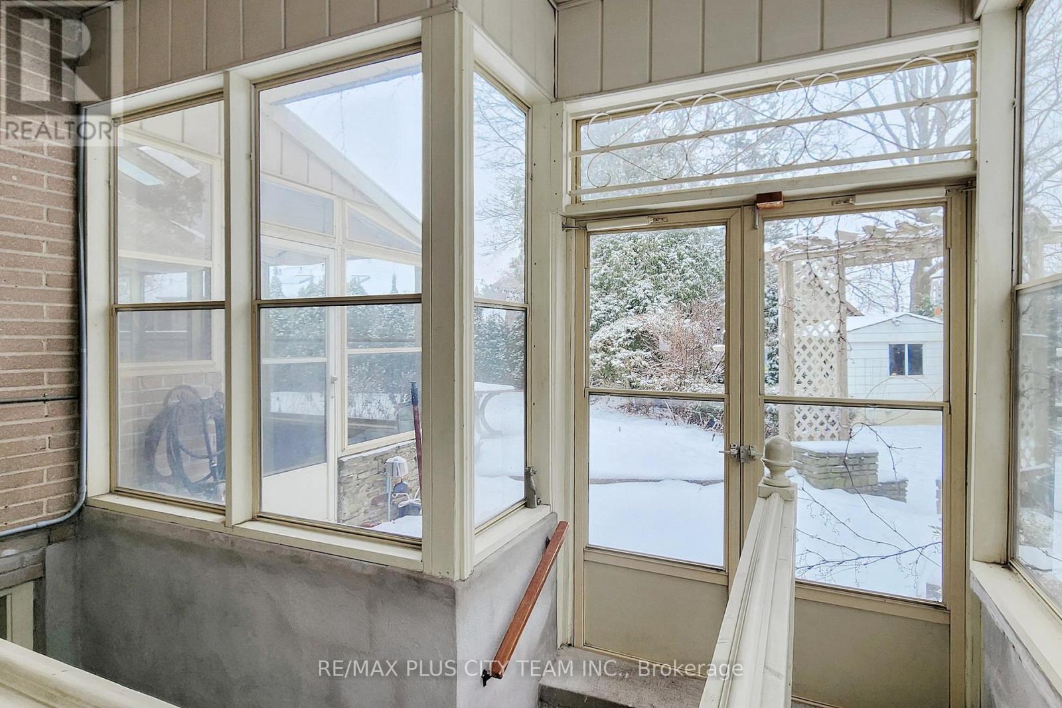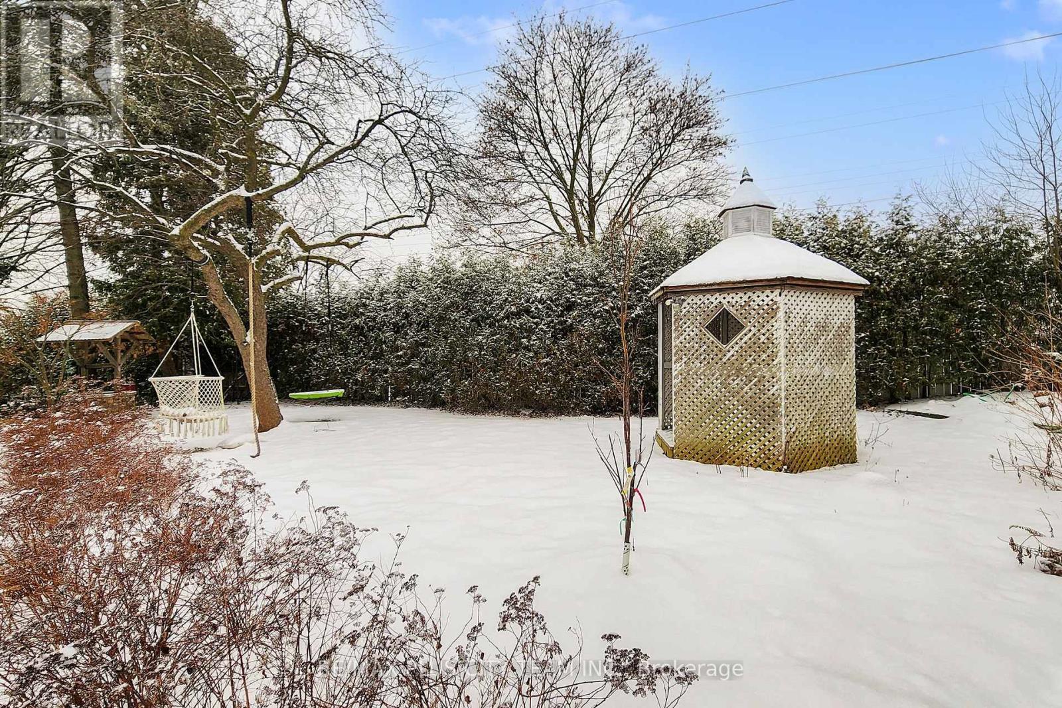$1,489,000
Nestled in the prestigious Princess Gardens neighborhood, this spacious 3-bedroom bungalow offers the perfect blend of comfort, convenience, and future potential. Situated on a premium corner lot, this home features gleaming hardwood floors, a sun-filled layout, and a bright solarium overlooking a private backyard oasis. The main floor includes three generous bedrooms, a full bathroom, and a separate eat-in kitchen, ideal for family gatherings. The lower level, with its separate entrance, additional bedrooms, second kitchen, and full bath, provides endless possibilities perfect for an in-law suite or rental income. Outside, enjoy a beautifully maintained garden, perfect for entertaining or unwinding. This home is located just steps from top-rated schools, including John G. Althouse, St. Gregory, and Martin Grove C.I., as well as French immersion and Catholic schools. With approved city plans for a two-storey house, this is a rare opportunity to either move in and enjoy or build your dream home. Close to parks, shopping, and essential amenities, this is a must-see in one of Torontos most desirable communities! (id:54662)
Property Details
| MLS® Number | W11961568 |
| Property Type | Single Family |
| Neigbourhood | Princess Margaret |
| Community Name | Princess-Rosethorn |
| Amenities Near By | Park, Public Transit, Schools |
| Parking Space Total | 3 |
| Structure | Shed |
Building
| Bathroom Total | 2 |
| Bedrooms Above Ground | 3 |
| Bedrooms Below Ground | 2 |
| Bedrooms Total | 5 |
| Appliances | Dishwasher, Dryer, Garage Door Opener, Range, Refrigerator, Stove, Washer |
| Architectural Style | Bungalow |
| Basement Development | Finished |
| Basement Type | N/a (finished) |
| Construction Style Attachment | Detached |
| Cooling Type | Central Air Conditioning |
| Exterior Finish | Brick |
| Flooring Type | Carpeted, Hardwood, Tile |
| Foundation Type | Brick |
| Heating Fuel | Natural Gas |
| Heating Type | Forced Air |
| Stories Total | 1 |
| Type | House |
| Utility Water | Municipal Water |
Parking
| Attached Garage | |
| Garage |
Land
| Acreage | No |
| Land Amenities | Park, Public Transit, Schools |
| Sewer | Sanitary Sewer |
| Size Depth | 134 Ft ,5 In |
| Size Frontage | 50 Ft |
| Size Irregular | 50.07 X 134.44 Ft ; Irreg Lot - S:120.15'; W:110.36' |
| Size Total Text | 50.07 X 134.44 Ft ; Irreg Lot - S:120.15'; W:110.36' |
Interested in 17 Hedges Boulevard, Toronto, Ontario M9B 3C3?
Sundeep Bahl
Salesperson
www.remaxpluscity.com/
14b Harbour Street
Toronto, Ontario M5J 2Y4
(647) 259-8806
(416) 866-8806

Carlos Gonzalez
Salesperson
14b Harbour Street
Toronto, Ontario M5J 2Y4
(647) 259-8806
(416) 866-8806
