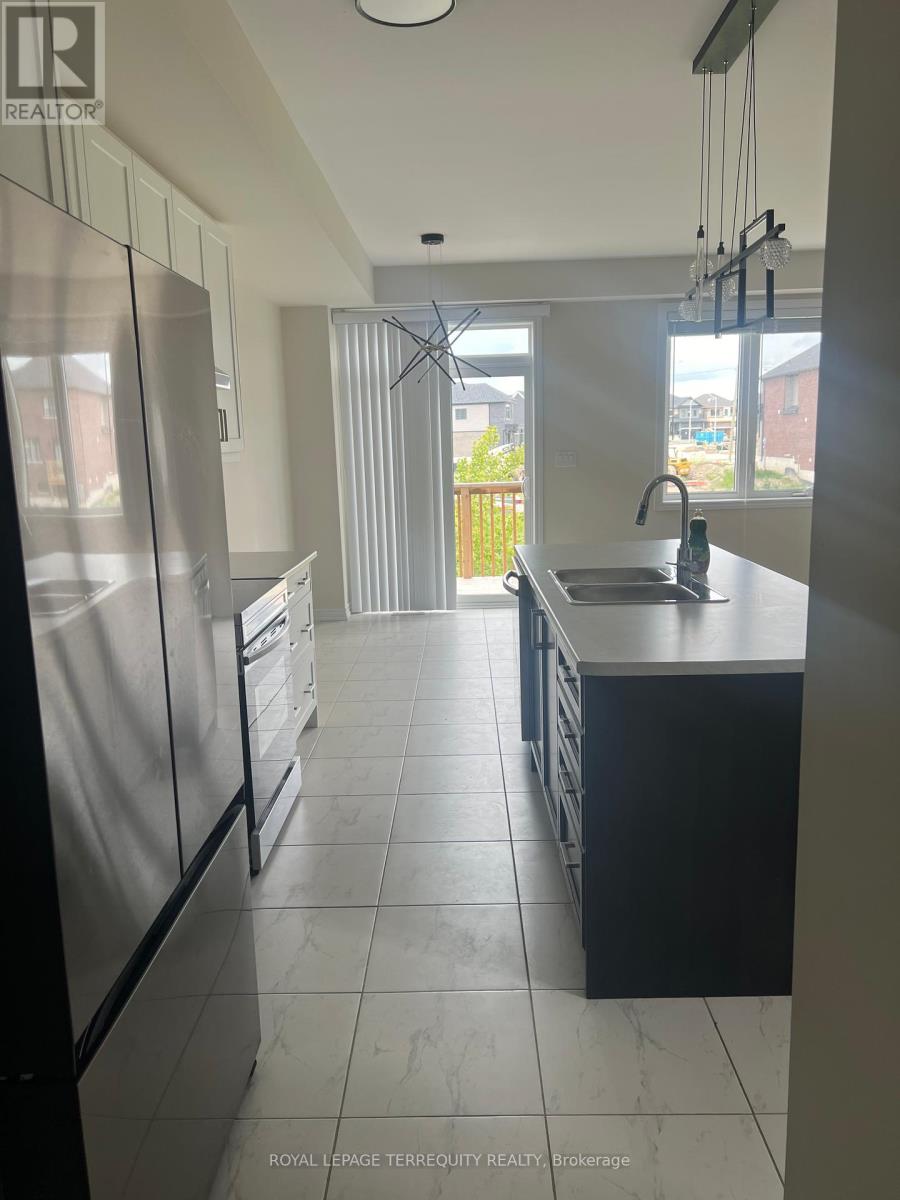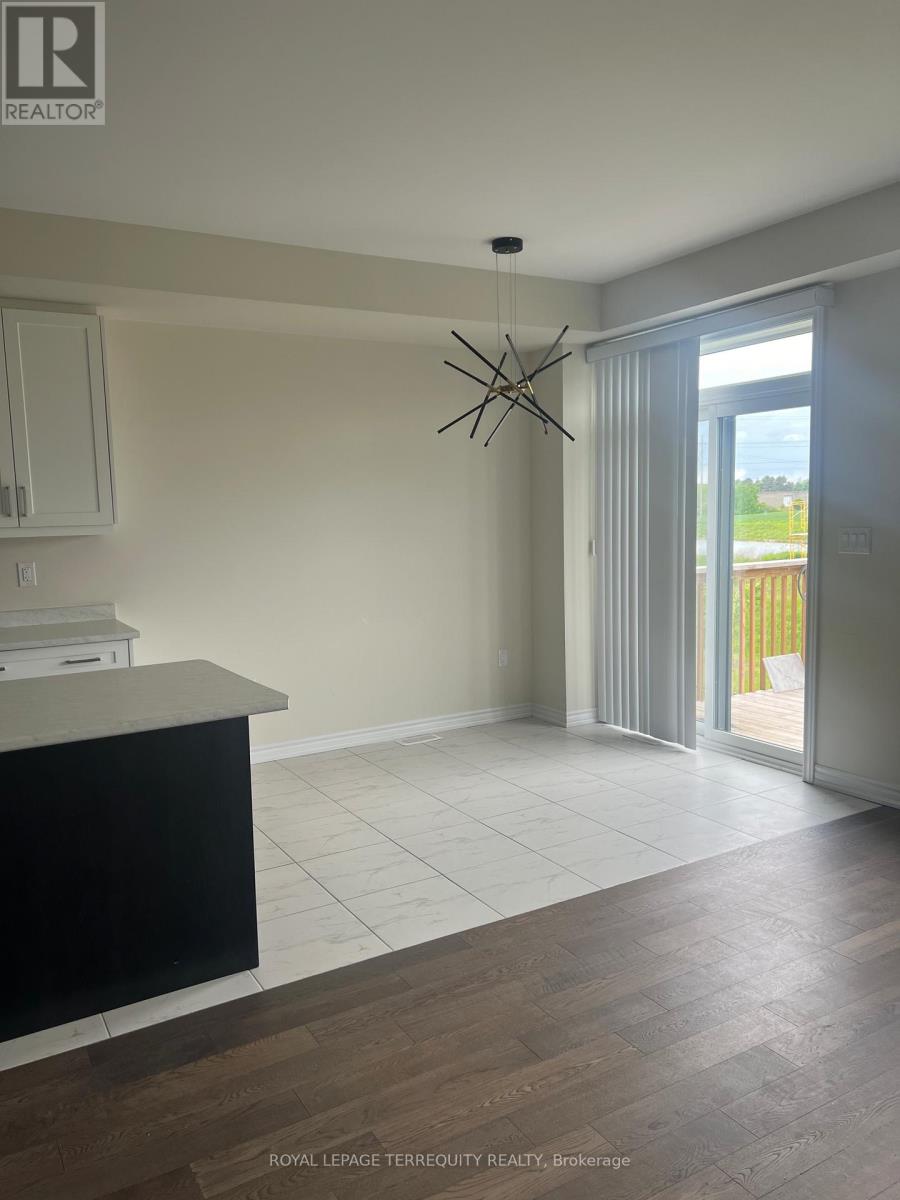$2,600 Monthly
Welcome to 169 Vanilla Trail Modern Living in the Heart of Thorold. Discover this beautifully designed 3-bedroom, 2.5-bathroom home nestled in one of Thorolds most sought-after and rapidly growing communities. With its modern elevation, stylish finishes, and thoughtful layout, this home perfectly balances comfort and contemporary living. Step inside to a bright and spacious open-concept main floor, ideal for both everyday living and entertaining. The sleek kitchen features ample cabinetry and counter space, making it a dream for any home chef. The adjoining living and dining areas are filled with natural light, creating a warm and inviting atmosphere. Upstairs, you'll find three generous bedrooms, including a stunning primary suite complete with a walk-in closet and private ensuite. The convenience of second-floor laundry adds to the home's thoughtful design. One of the standout features of this property is the walkout basement, leading to a private backyard with no rear neighbors offering tranquil views and endless potential for outdoor enjoyment. Located just minutes from Brock University, Niagara Falls, Highway 406, parks, schools, and all essential amenities, 169 Vanilla Trail presents an incredible opportunity to own a stylish, move-in-ready home in the vibrant Niagara Region. (id:59911)
Property Details
| MLS® Number | X12186527 |
| Property Type | Single Family |
| Community Name | 560 - Rolling Meadows |
| Amenities Near By | Hospital, Park, Public Transit, Schools |
| Features | Sump Pump |
| Parking Space Total | 2 |
Building
| Bathroom Total | 3 |
| Bedrooms Above Ground | 3 |
| Bedrooms Total | 3 |
| Appliances | Oven - Built-in, Water Heater |
| Basement Development | Unfinished |
| Basement Features | Walk Out |
| Basement Type | N/a (unfinished) |
| Construction Style Attachment | Detached |
| Cooling Type | Central Air Conditioning |
| Exterior Finish | Brick, Concrete |
| Foundation Type | Concrete, Poured Concrete |
| Half Bath Total | 1 |
| Heating Fuel | Natural Gas |
| Heating Type | Forced Air |
| Stories Total | 2 |
| Size Interior | 1,500 - 2,000 Ft2 |
| Type | House |
| Utility Water | Municipal Water |
Parking
| Attached Garage | |
| Garage |
Land
| Acreage | No |
| Land Amenities | Hospital, Park, Public Transit, Schools |
| Sewer | Sanitary Sewer |
| Size Depth | 29.06 M |
| Size Frontage | 8.2 M |
| Size Irregular | 8.2 X 29.1 M |
| Size Total Text | 8.2 X 29.1 M |
Utilities
| Cable | Available |
| Electricity | Installed |
| Sewer | Installed |
Interested in 169 Vanilla Trail, Thorold, Ontario L2V 0L2?

Hitesh Patel
Salesperson
hiteshpatel.royallepage.ca/
160 The Westway
Toronto, Ontario M9P 2C1
(416) 245-9933
(416) 245-7830



















