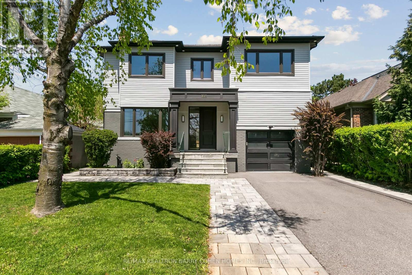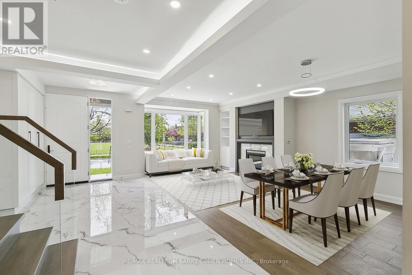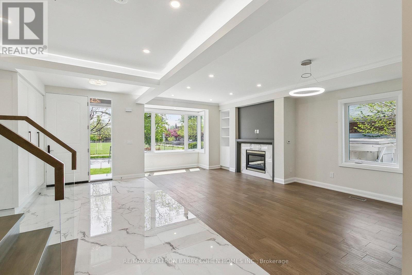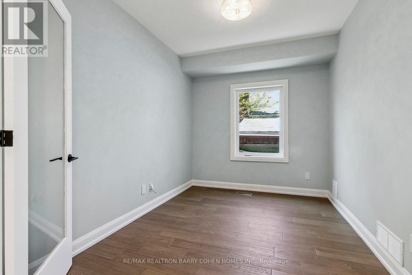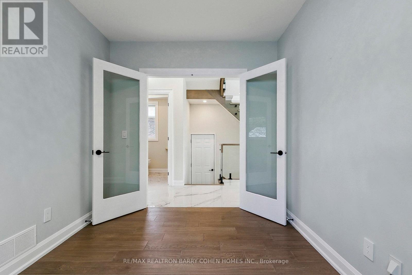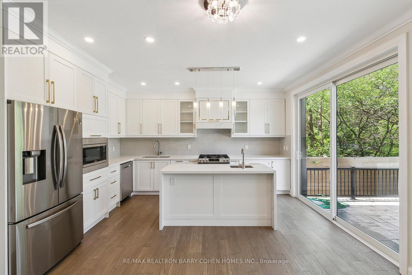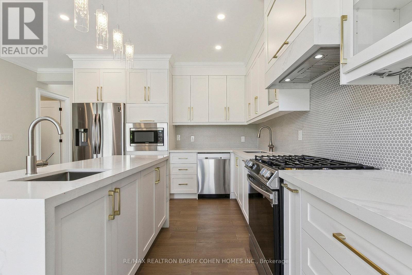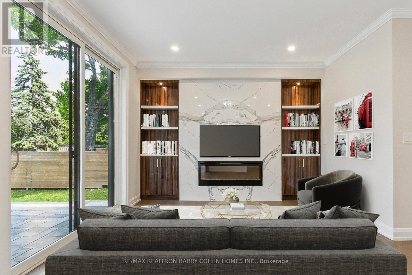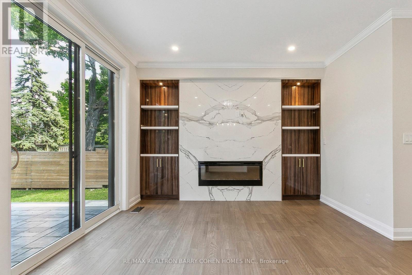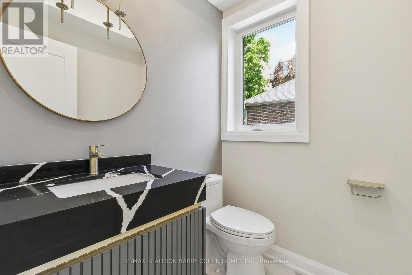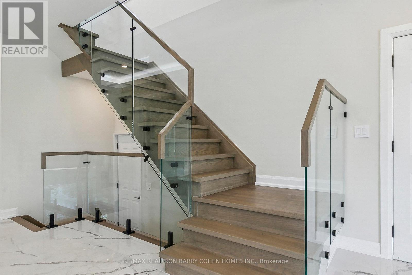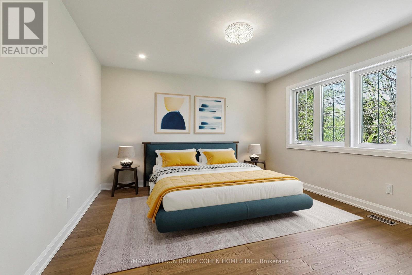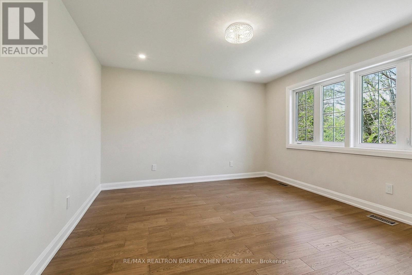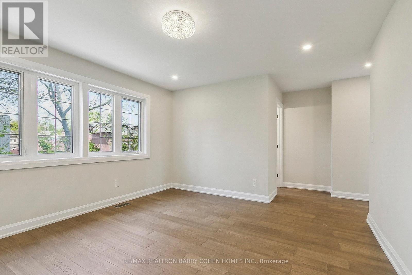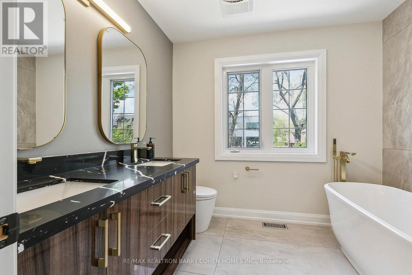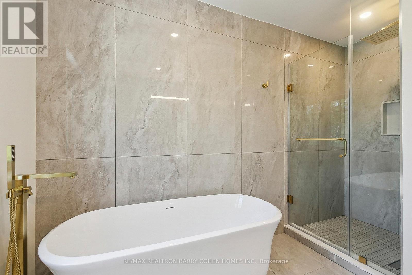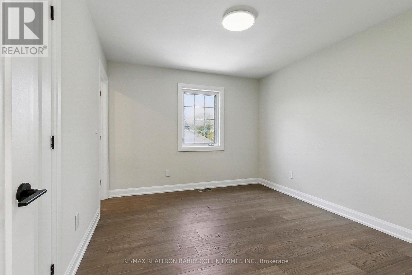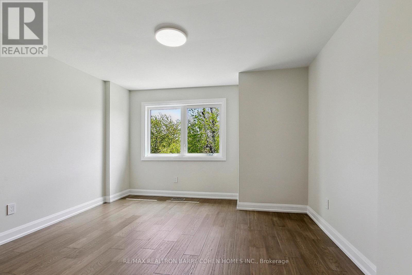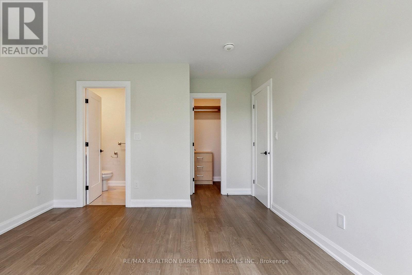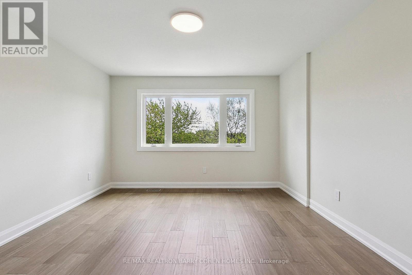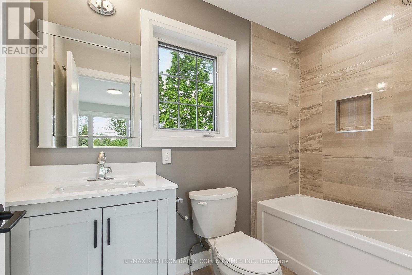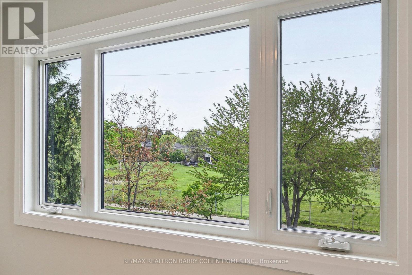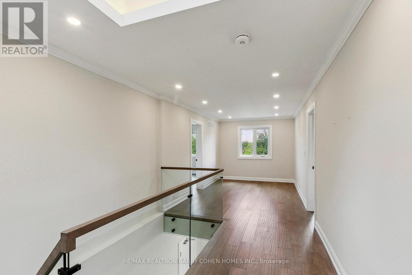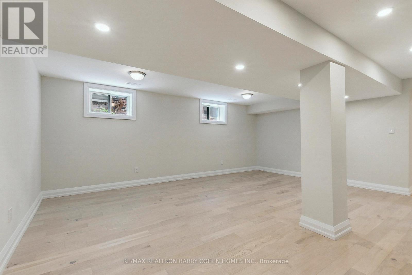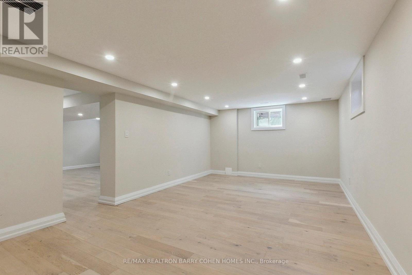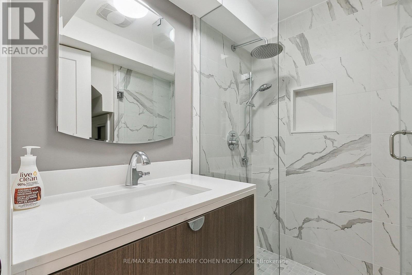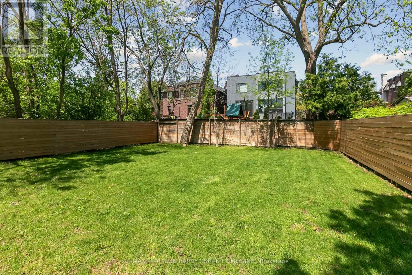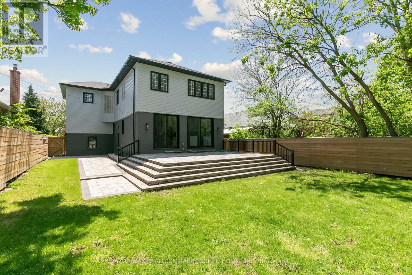$2,890,000
Welcome to 168 Haddington Avenue, The Perfect Family Home in the Heart of the highly sought after Bedford Park. Set on a rare and expansive 46 x 130 ft lot, this beautifully renovated home offers the ideal blend of space, style, and location for the modern family. Located in one of Toronto's most prestigious and family-friendly neighbourhoods, this property delivers both everyday comfort and long-term value. Inside, you'll find a thoughtfully designed layout where every bedroom has its own ensuite and walk-in closet, giving each family member their own private sanctuary. The open-concept main floor is filled with natural light and perfect for gatherings, featuring a stunning kitchen with premium finishes and plenty of space for both entertaining and daily routines. The large, landscaped backyard offers endless possibilities for outdoor play, summer barbecues, or even a future pool, a true luxury in the city.L ocated in a top-tier school district, and just minutes from excellent public and private schools, parks, local cafes, and top-rated restaurants. With easy access to Highway 401, commuting across the city or escaping for the weekend is a breeze. This is more than a home its a place where your family can grow, thrive, and create lastingmemories. 168 Haddington is move-in ready and waiting to welcome you. (id:59911)
Property Details
| MLS® Number | C12158265 |
| Property Type | Single Family |
| Neigbourhood | North York |
| Community Name | Bedford Park-Nortown |
| Amenities Near By | Public Transit, Schools |
| Parking Space Total | 5 |
Building
| Bathroom Total | 6 |
| Bedrooms Above Ground | 4 |
| Bedrooms Below Ground | 1 |
| Bedrooms Total | 5 |
| Basement Development | Finished |
| Basement Type | Full (finished) |
| Construction Style Attachment | Detached |
| Cooling Type | Central Air Conditioning |
| Exterior Finish | Vinyl Siding, Brick |
| Fireplace Present | Yes |
| Flooring Type | Hardwood, Vinyl |
| Foundation Type | Unknown |
| Half Bath Total | 1 |
| Heating Fuel | Electric |
| Heating Type | Forced Air |
| Stories Total | 2 |
| Size Interior | 2,500 - 3,000 Ft2 |
| Type | House |
| Utility Water | Municipal Water |
Parking
| Attached Garage | |
| Garage |
Land
| Acreage | No |
| Fence Type | Fenced Yard |
| Land Amenities | Public Transit, Schools |
| Landscape Features | Landscaped |
| Sewer | Sanitary Sewer |
| Size Depth | 130 Ft |
| Size Frontage | 46 Ft |
| Size Irregular | 46 X 130 Ft |
| Size Total Text | 46 X 130 Ft |
Interested in 168 Haddington Avenue, Toronto, Ontario M5M 2P6?
Daniel Reihani
Salesperson
309 York Mills Ro Unit 7
Toronto, Ontario M2L 1L3
(416) 222-8600
(416) 222-1237
