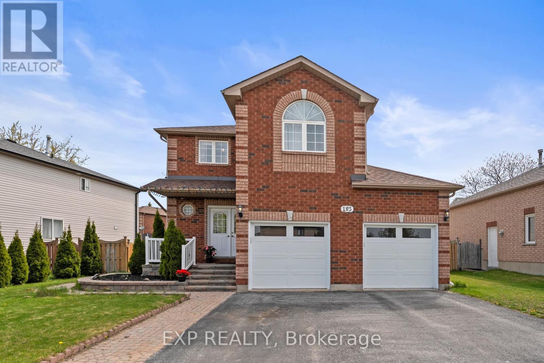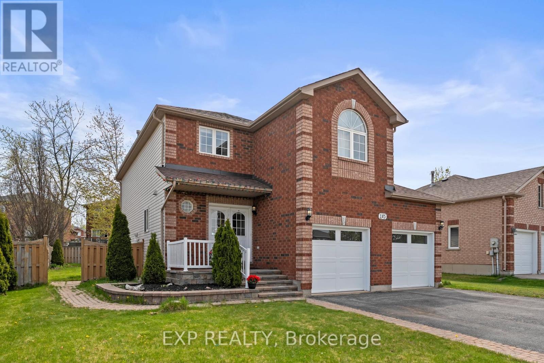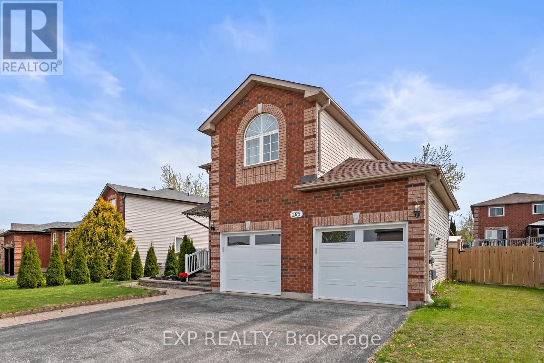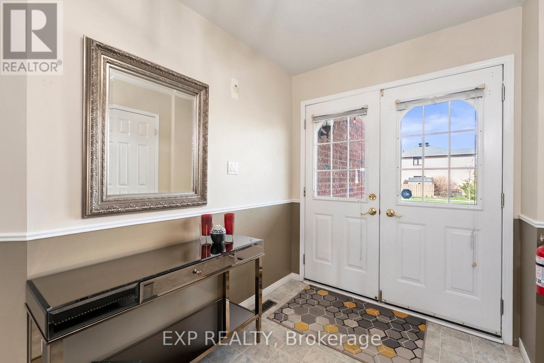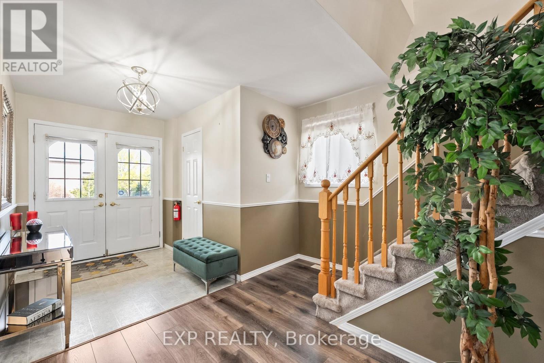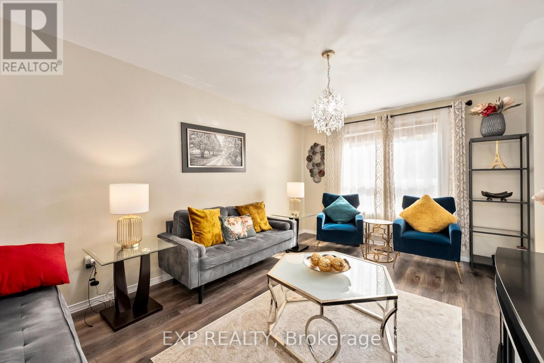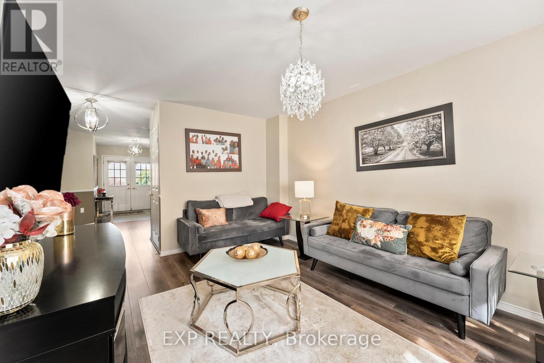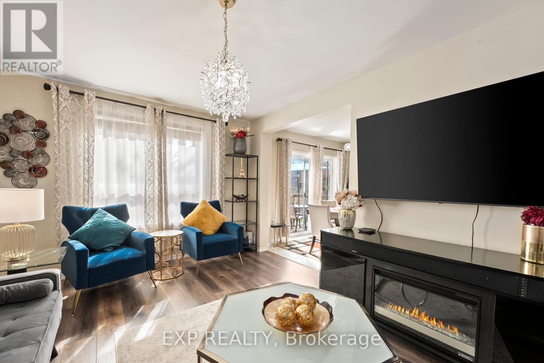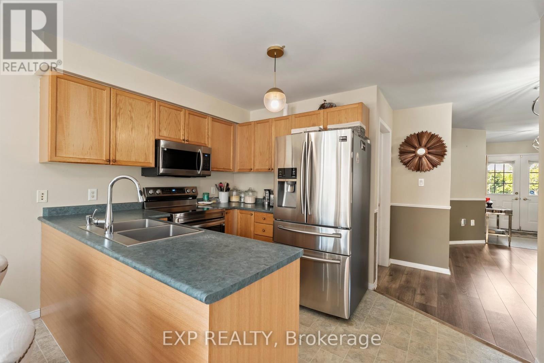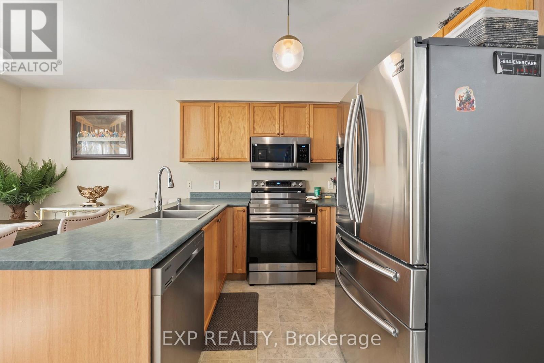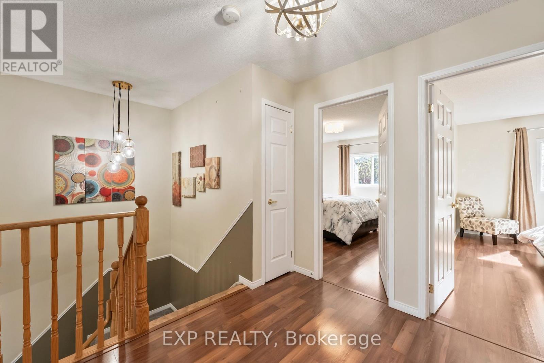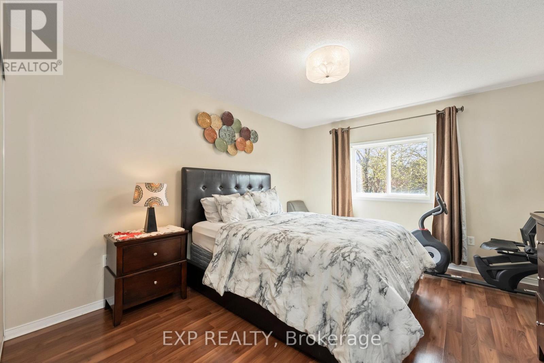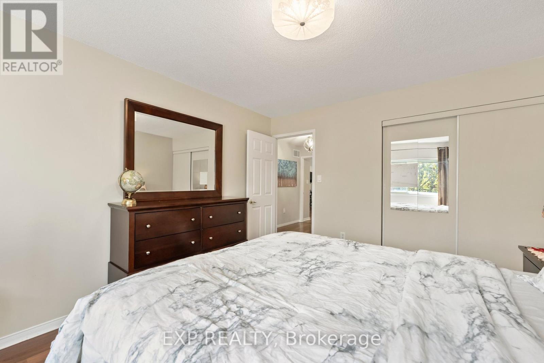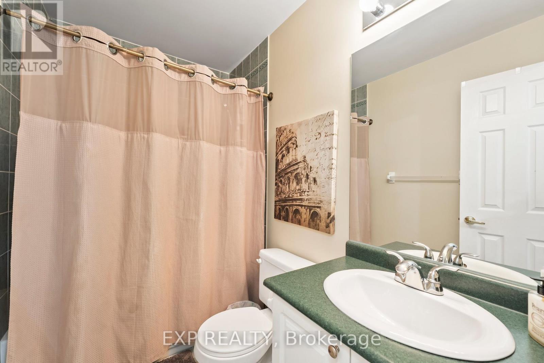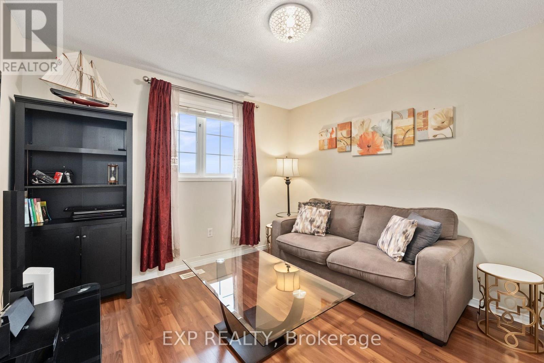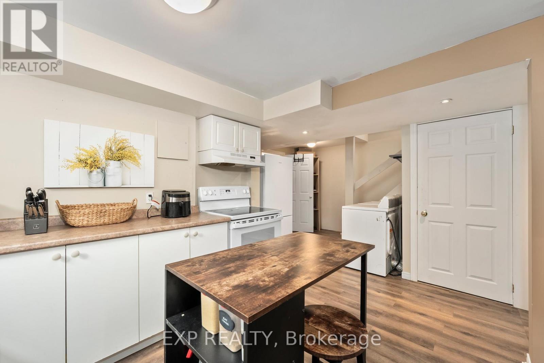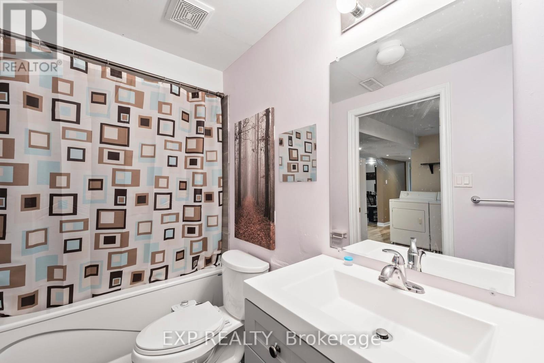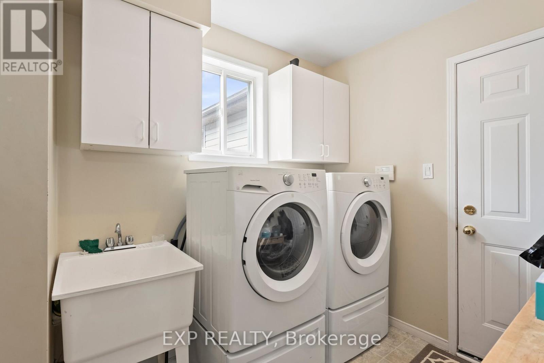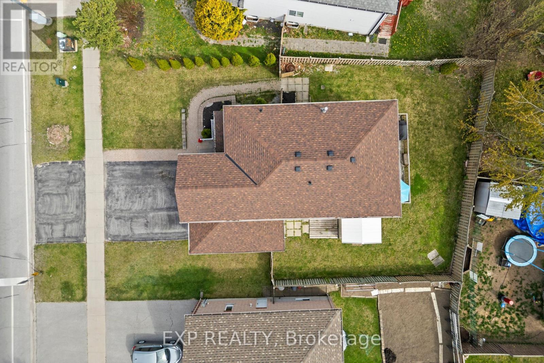$749,000
Welcome to 165 Marsellus Drive in the heart of Barrie family-friendly Holly neighbourhood where lifestyle meets location! This maintained 4+1 bedroom, 4-bath home offers over 2,500 sq ft of finished living space, including a separate-entry in-law suite perfect for multigenerational living or added income. Open-concept main floor with eat-in kitchen, walkout to a fully fenced yard, and cozy family room. Upstairs, four generous bedrooms include a spacious primary retreat with en-suite. The basement is fully finished with a kitchen, bathroom, bedroom, and rec space.Enjoy parks, top-rated schools, walking distance to places of worship and shopping amenities. (id:59911)
Property Details
| MLS® Number | S12202043 |
| Property Type | Single Family |
| Neigbourhood | Holly |
| Community Name | Holly |
| Amenities Near By | Schools, Public Transit, Park |
| Community Features | School Bus |
| Parking Space Total | 4 |
Building
| Bathroom Total | 4 |
| Bedrooms Above Ground | 4 |
| Bedrooms Below Ground | 1 |
| Bedrooms Total | 5 |
| Appliances | All, Garage Door Opener |
| Basement Development | Finished |
| Basement Features | Separate Entrance |
| Basement Type | N/a (finished) |
| Construction Style Attachment | Detached |
| Cooling Type | Central Air Conditioning |
| Exterior Finish | Brick |
| Foundation Type | Unknown |
| Half Bath Total | 1 |
| Heating Fuel | Natural Gas |
| Heating Type | Forced Air |
| Stories Total | 2 |
| Size Interior | 1,500 - 2,000 Ft2 |
| Type | House |
| Utility Water | Municipal Water |
Parking
| Attached Garage | |
| Garage |
Land
| Acreage | No |
| Land Amenities | Schools, Public Transit, Park |
| Sewer | Sanitary Sewer |
| Size Depth | 93 Ft ,7 In |
| Size Frontage | 63 Ft ,9 In |
| Size Irregular | 63.8 X 93.6 Ft ; 19.43 X 28.53 M. (irr) |
| Size Total Text | 63.8 X 93.6 Ft ; 19.43 X 28.53 M. (irr)|under 1/2 Acre |
| Zoning Description | Res |
Interested in 165 Marsellus Drive, Barrie, Ontario L4N 8V7?

Grace Simon
Salesperson
www.gracesimon.ca/
www.facebook.com/gracesimon/
twitter.com/gsunderfire
www.linkedin.com/in/grace-simon-931b582a/
4711 Yonge St 10th Flr, 106430
Toronto, Ontario M2N 6K8
(866) 530-7737

Christine Victoria Weaver
Salesperson
4711 Yonge St 10th Flr, 106430
Toronto, Ontario M2N 6K8
(866) 530-7737
