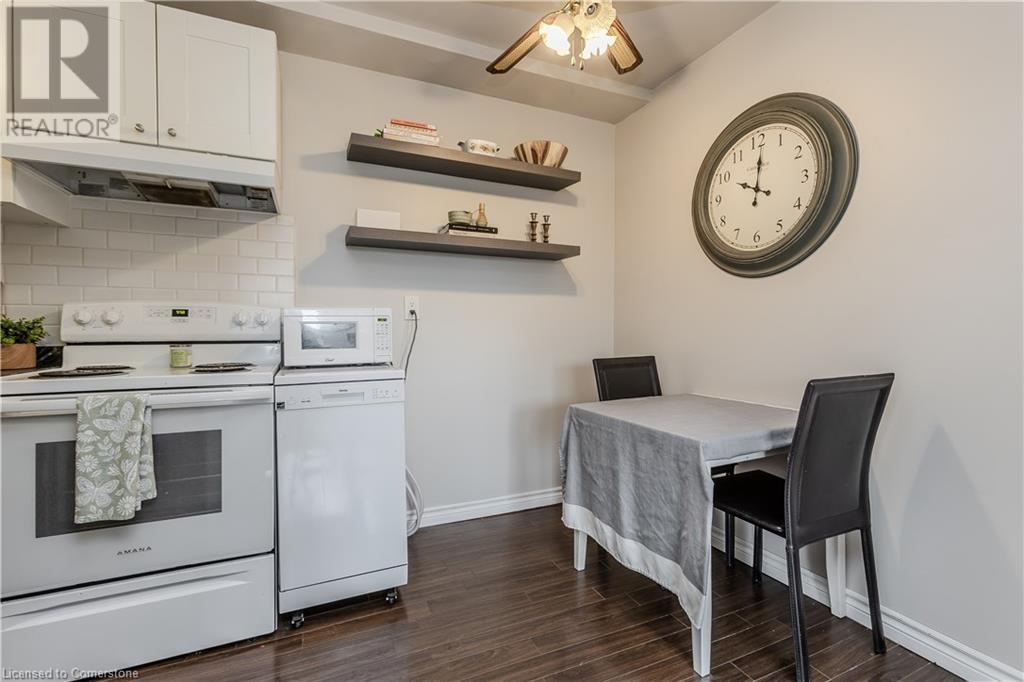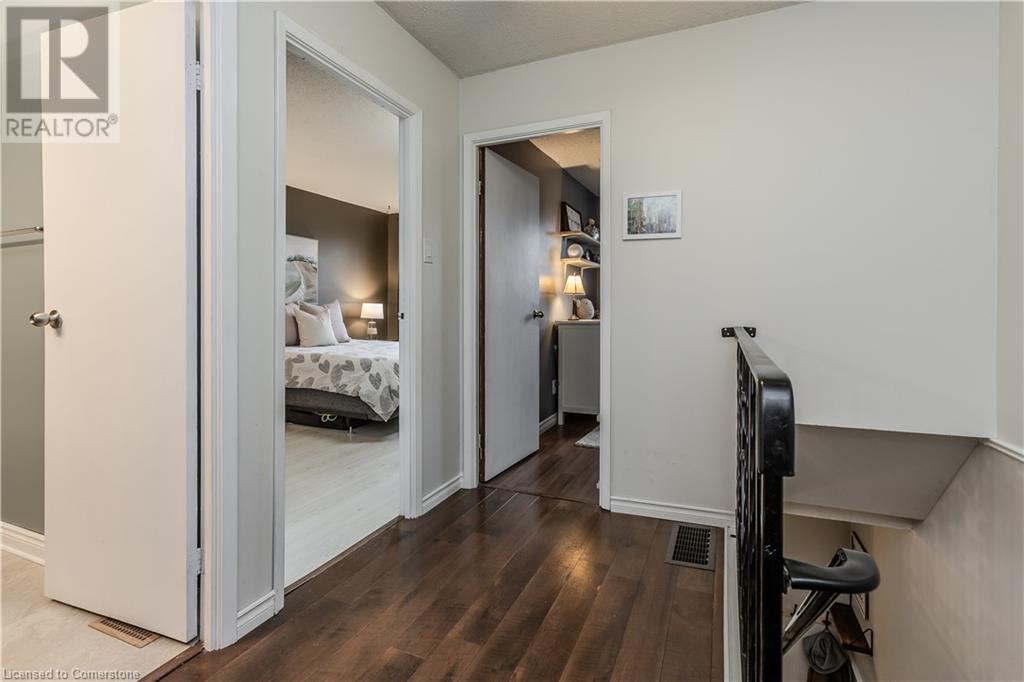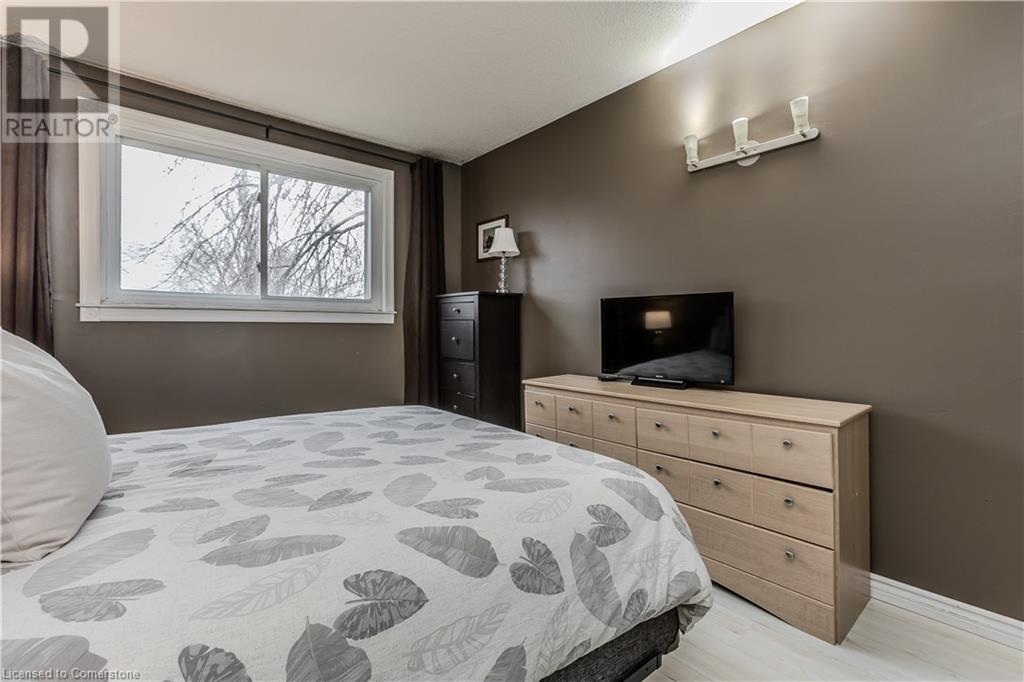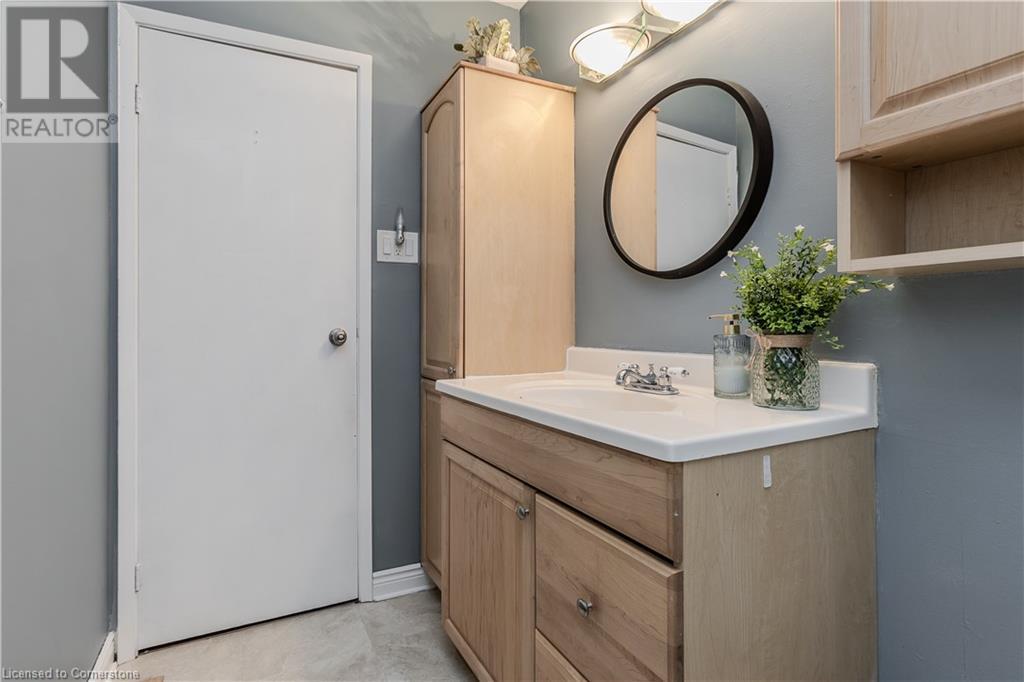$459,000Maintenance,
$498.11 Monthly
Maintenance,
$498.11 MonthlyWelcome to 9-165 Limeridge Road West, a beautifully maintained townhome located in one of Hamilton Mountain’s most sought-after family-friendly neighbourhoods. This charming and inviting home is perfect for first-time buyers, growing families, or those looking to downsize without compromise. You’ll love the safe, quiet community and the unbeatable convenience of being close to top-rated schools, public transit, lush parks, shopping, and everyday amenities. From the moment you arrive, the pride of ownership is evident with a tidy, well-kept front yard and welcoming curb appeal. Inside, the spacious main floor features durable laminate flooring and an open-concept layout that blends the living and dining areas with the eat-in kitchen—creating the perfect setting for both daily living and entertaining. The kitchen is equipped with a newer oven (1 year) and dishwasher (2 years), making meal prep and cleanup a breeze. Upstairs, you’ll find two well-sized bedrooms filled with natural light, offering comfort and versatility for family members, guests, or even a home office. The full bathroom is tastefully updated with stylish porcelain tile and thoughtful finishes. The fully finished lower level adds valuable extra living space with brand-new carpet, fresh paint, and a second bathroom—ideal for a cozy family room, playroom, workout space, or a private guest suite. With its move-in-ready condition, flexible layout, and superb location, this home truly has it all. Whether you're looking for space to grow or a peaceful place to call home, 9-165 Limeridge Rd W delivers comfort, charm, and everyday convenience. Don't miss this incredible opportunity and discover all this welcoming home has to offer! (id:59911)
Property Details
| MLS® Number | 40711994 |
| Property Type | Single Family |
| Neigbourhood | Rolston |
| Amenities Near By | Hospital, Park, Place Of Worship, Playground, Public Transit, Schools, Shopping |
| Community Features | Quiet Area, School Bus |
| Equipment Type | Water Heater |
| Features | Southern Exposure, Conservation/green Belt |
| Parking Space Total | 1 |
| Rental Equipment Type | Water Heater |
Building
| Bathroom Total | 2 |
| Bedrooms Above Ground | 2 |
| Bedrooms Total | 2 |
| Appliances | Dishwasher, Freezer, Microwave, Washer, Window Coverings |
| Architectural Style | 2 Level |
| Basement Development | Finished |
| Basement Type | Full (finished) |
| Construction Style Attachment | Attached |
| Cooling Type | Central Air Conditioning |
| Exterior Finish | Brick |
| Fire Protection | Smoke Detectors |
| Foundation Type | Poured Concrete |
| Heating Fuel | Natural Gas |
| Heating Type | Forced Air |
| Stories Total | 2 |
| Size Interior | 1,224 Ft2 |
| Type | Row / Townhouse |
| Utility Water | Municipal Water |
Parking
| Visitor Parking |
Land
| Access Type | Road Access, Highway Access, Highway Nearby |
| Acreage | No |
| Land Amenities | Hospital, Park, Place Of Worship, Playground, Public Transit, Schools, Shopping |
| Sewer | Municipal Sewage System |
| Size Total Text | Under 1/2 Acre |
| Zoning Description | Rt-20/s-351 |
Utilities
| Cable | Available |
| Natural Gas | Available |
| Telephone | Available |
Interested in 165 Limeridge Road W Unit# 9, Hamilton, Ontario L9C 2V4?

Tanya Rocca
Salesperson
(905) 335-1659
www.roccasisters.ca/
www.facebook.com/RoccaSisters
www.linkedin.com/company/theroccasisters
3060 Mainway Suite 200a
Burlington, Ontario L7M 1A3
(905) 335-3042
(905) 335-1659
www.royallepageburlington.ca/
Sean Cowan
Salesperson
(905) 335-1659
3060 Mainway Suite 200a
Burlington, Ontario L7M 1A3
(905) 335-3042
(905) 335-1659
www.royallepageburlington.ca/





































