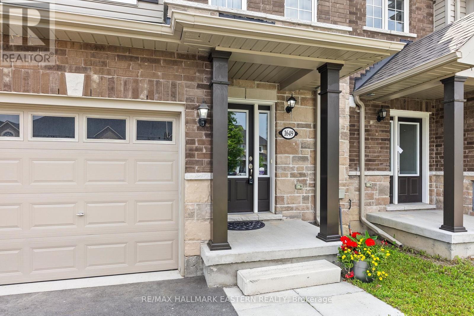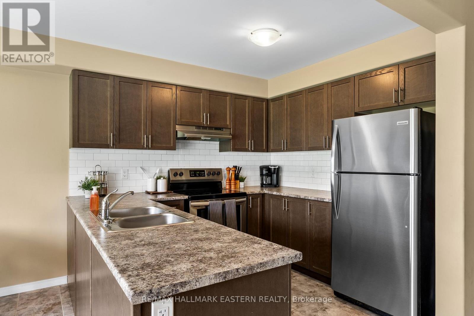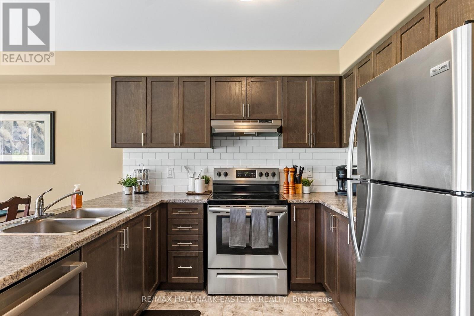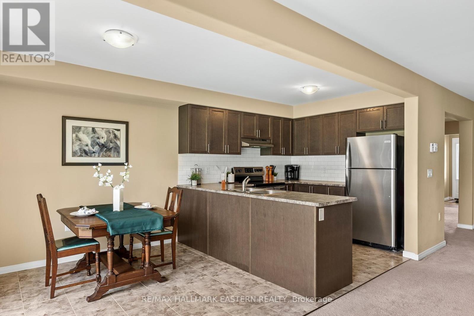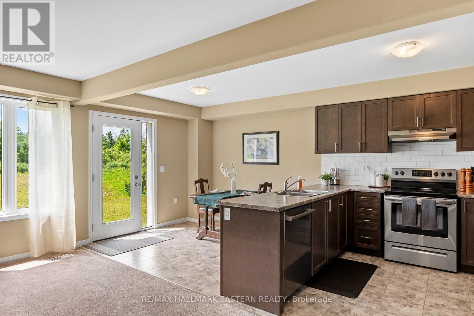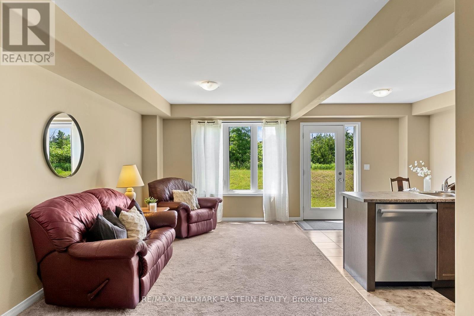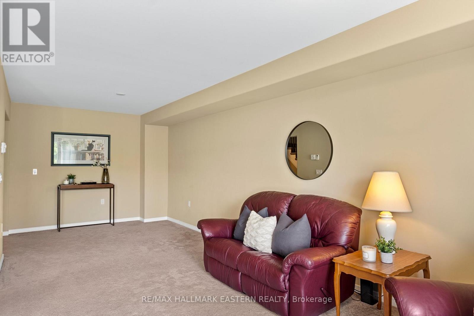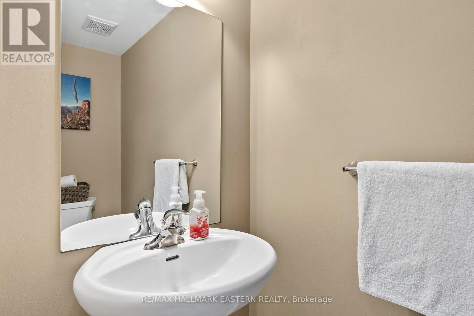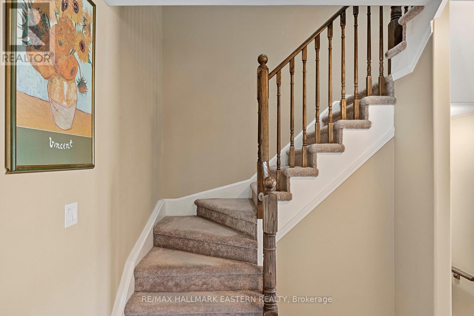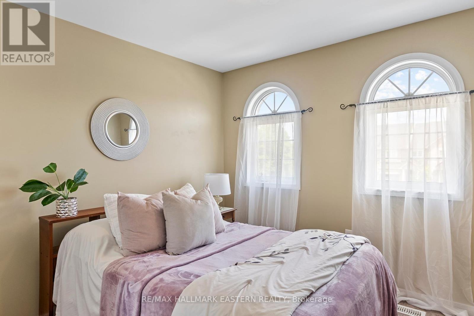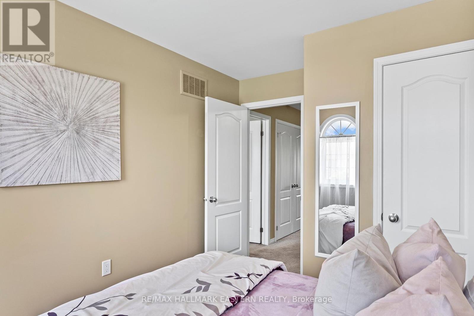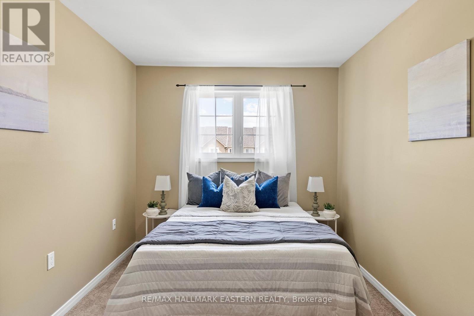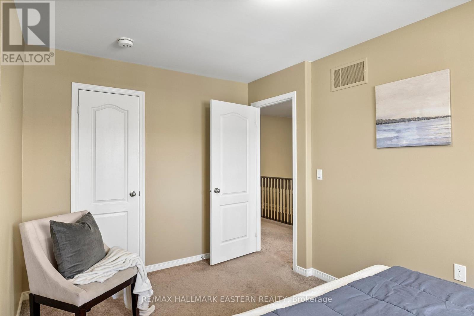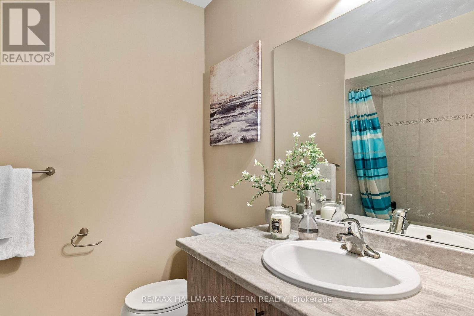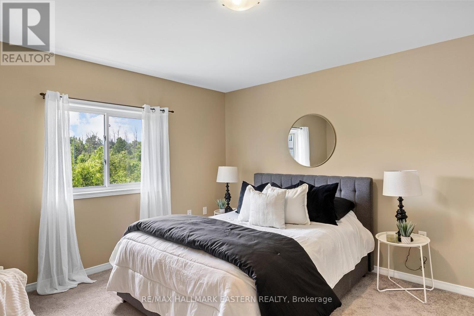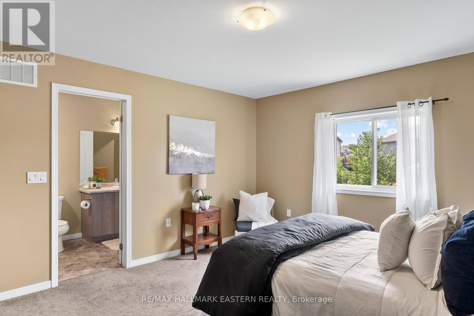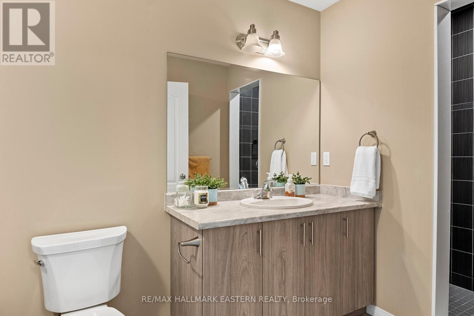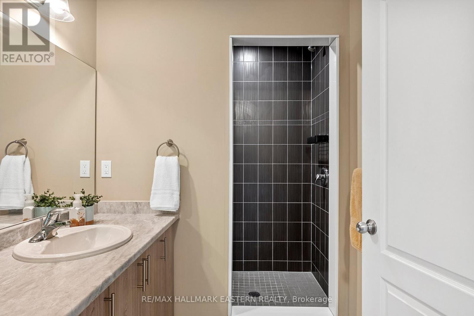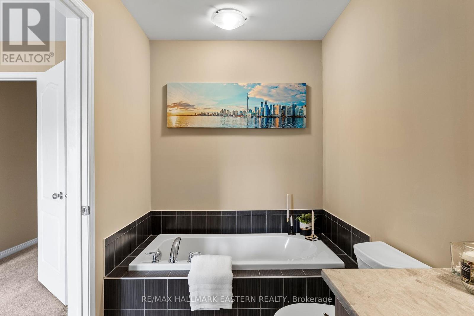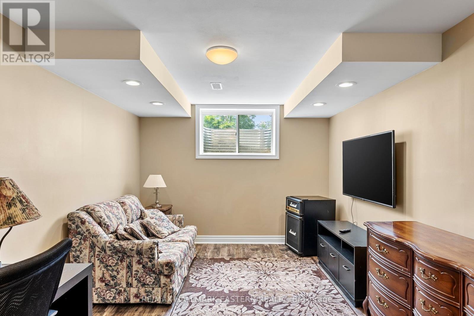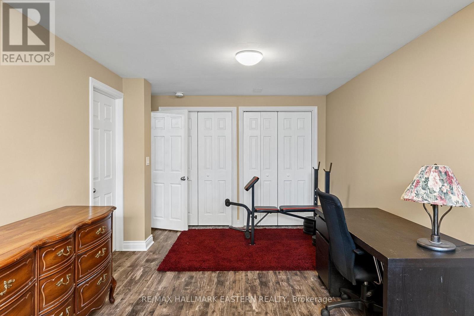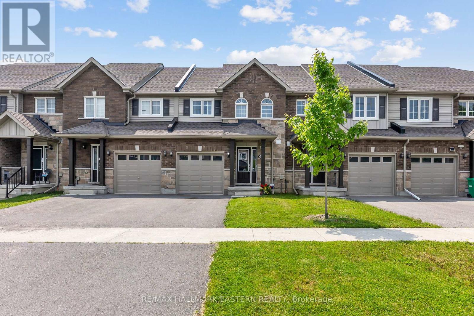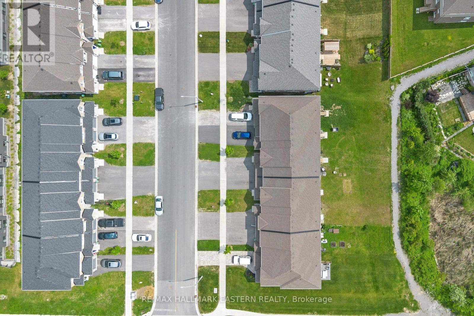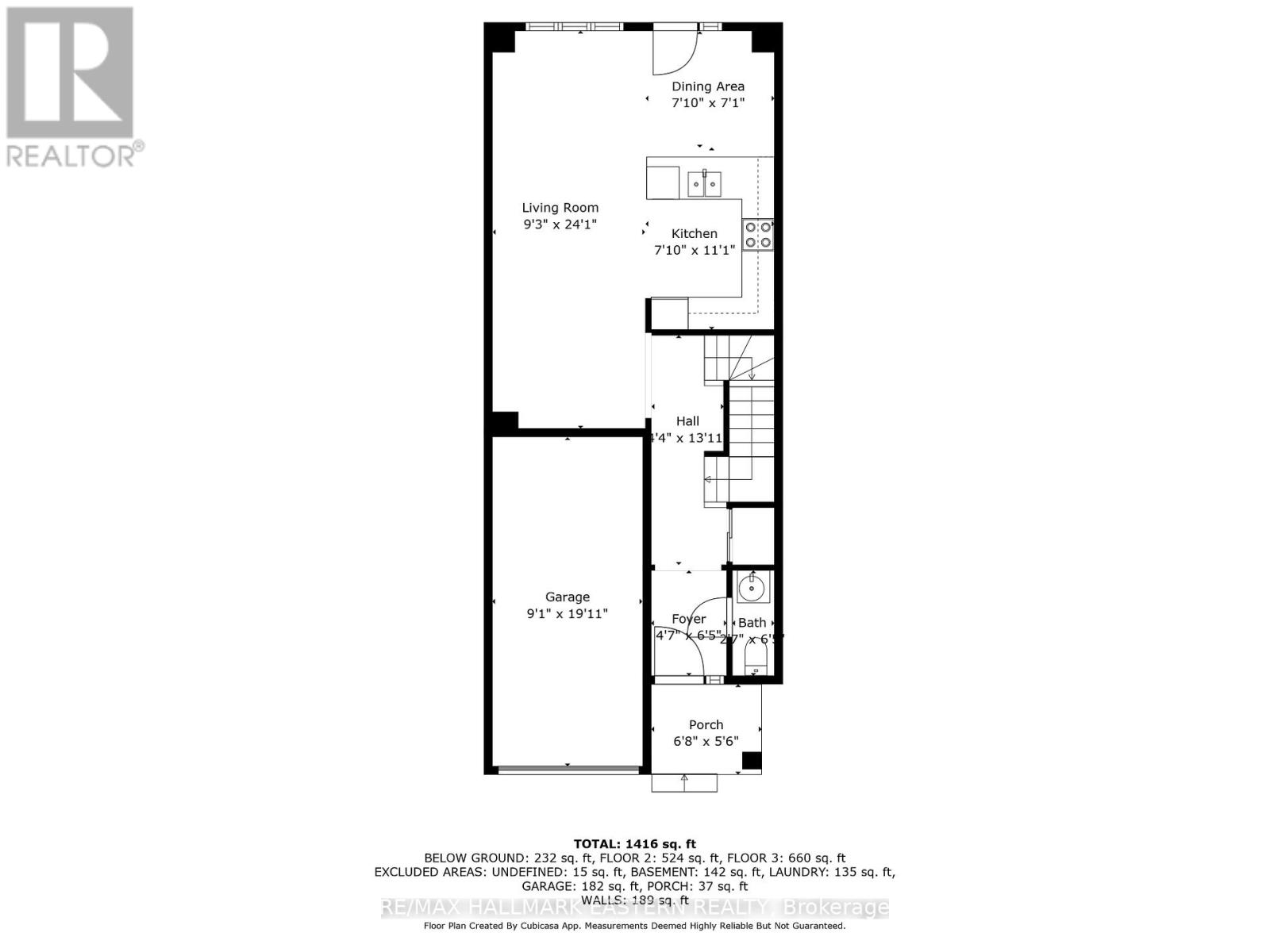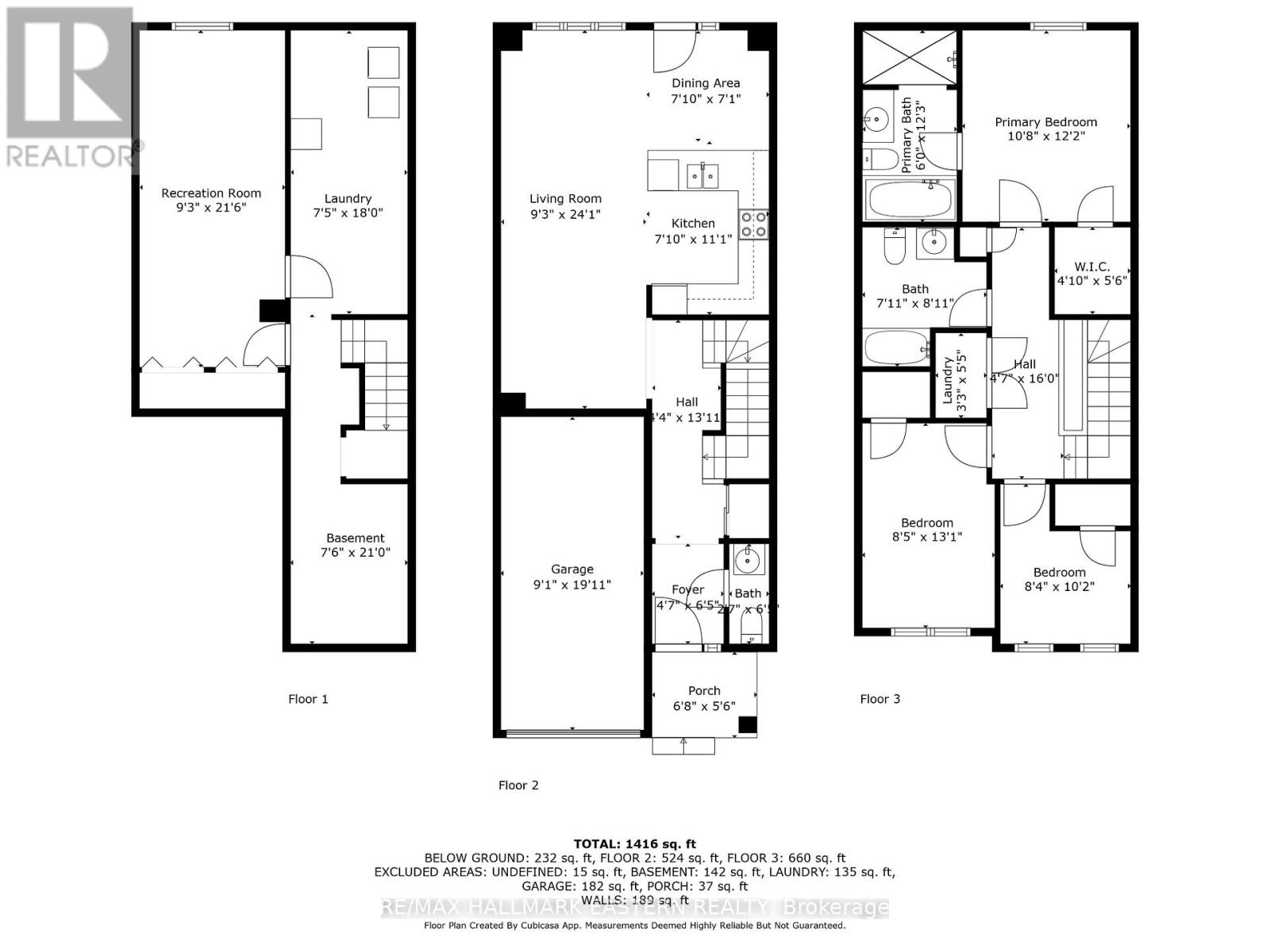$624,900
Modern Townhouse Ideal for Trent Parents, Investors & First-Time Buyers! Welcome to 1649 Hetherington Drive in Peterborough's desirable University Heights community. Built in 2019, this 1500+ sq ft townhome offers stylish, modern living just minutes from Trent University and Riverview Park & Zoo. The main level features a bright, open-concept layout, a spacious living and dining area, and a modern kitchen with a walk-out to the back garden. A 2-piece powder room adds convenience for guests. Upstairs, the primary suite includes a generous walk-in closet and a 4-piece ensuite with a separate soaker tub. Two additional bedrooms, a second full bath, and a second-floor laundry closet (hookups still in place) round out this level. The partially finished basement adds flexible living space with a large family/recreation room and a rough-in for a fourth bathroom. The washer and dryer have been relocated here, leaving the second-floor laundry option available. Additional highlights include: All-brick exterior, Central air conditioning, 200 Amp electrical service, no rear neighbours, Quiet north-end location near transit. Whether you're a university parent, investor, or first-time buyer, this clean and neutral home is move-in ready and full of potential. (id:59911)
Property Details
| MLS® Number | X12217297 |
| Property Type | Single Family |
| Community Name | 1 University Heights |
| Amenities Near By | Place Of Worship, Public Transit, Schools |
| Equipment Type | Water Heater - Tankless |
| Features | Level Lot |
| Parking Space Total | 3 |
| Rental Equipment Type | Water Heater - Tankless |
| Structure | Porch |
Building
| Bathroom Total | 3 |
| Bedrooms Above Ground | 3 |
| Bedrooms Total | 3 |
| Age | 0 To 5 Years |
| Appliances | Water Heater - Tankless, Water Meter, Dryer, Stove, Washer, Refrigerator |
| Basement Development | Partially Finished |
| Basement Type | N/a (partially Finished) |
| Construction Style Attachment | Attached |
| Cooling Type | Central Air Conditioning |
| Exterior Finish | Brick, Stone |
| Fire Protection | Smoke Detectors |
| Flooring Type | Tile, Carpeted |
| Foundation Type | Poured Concrete |
| Half Bath Total | 1 |
| Heating Fuel | Natural Gas |
| Heating Type | Forced Air |
| Stories Total | 2 |
| Size Interior | 1,500 - 2,000 Ft2 |
| Type | Row / Townhouse |
| Utility Water | Municipal Water |
Parking
| Garage |
Land
| Acreage | No |
| Land Amenities | Place Of Worship, Public Transit, Schools |
| Sewer | Sanitary Sewer |
| Size Depth | 124 Ft ,8 In |
| Size Frontage | 20 Ft |
| Size Irregular | 20 X 124.7 Ft |
| Size Total Text | 20 X 124.7 Ft|under 1/2 Acre |
| Zoning Description | Sp.358 |
Utilities
| Cable | Available |
| Electricity | Installed |
| Sewer | Installed |
Interested in 1649 Hetherington Drive, Peterborough North, Ontario K9L 0G6?
Trudy Catherine Wilson
Broker
Bridgenorth Plaza 871 Ward Street, P.o. Box 353
Bridgenorth, Ontario K0L 1H0
(705) 292-9551
www.remaxeastern.ca/


