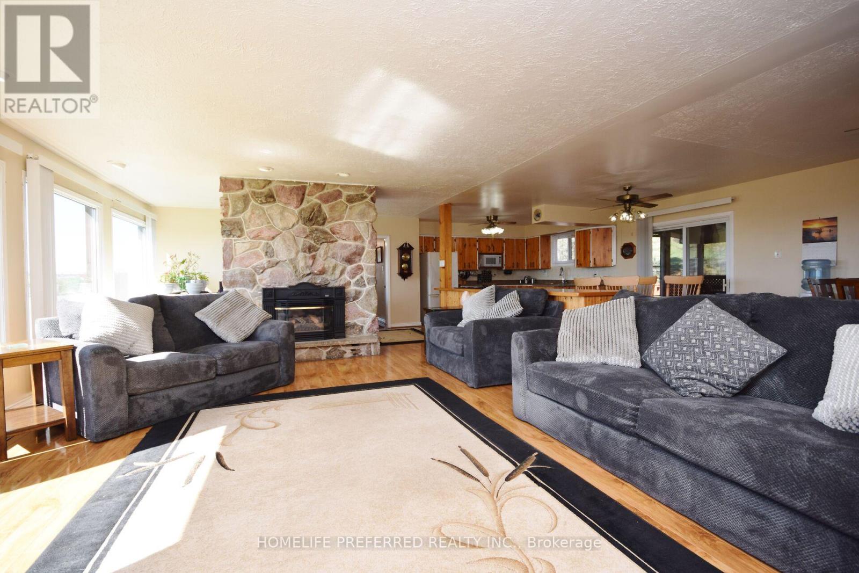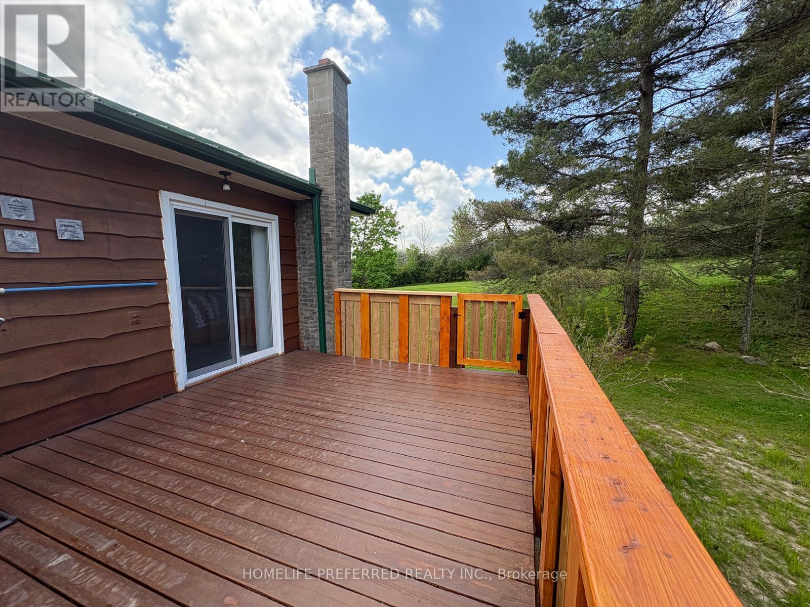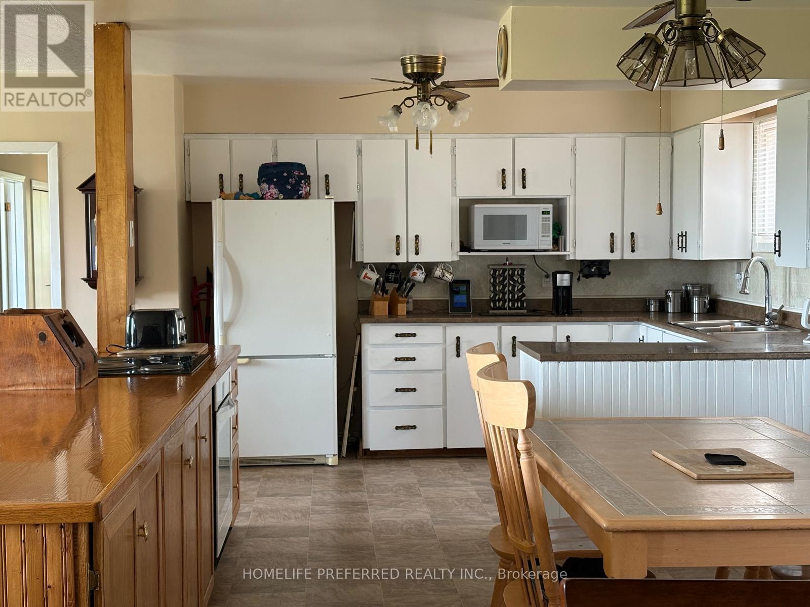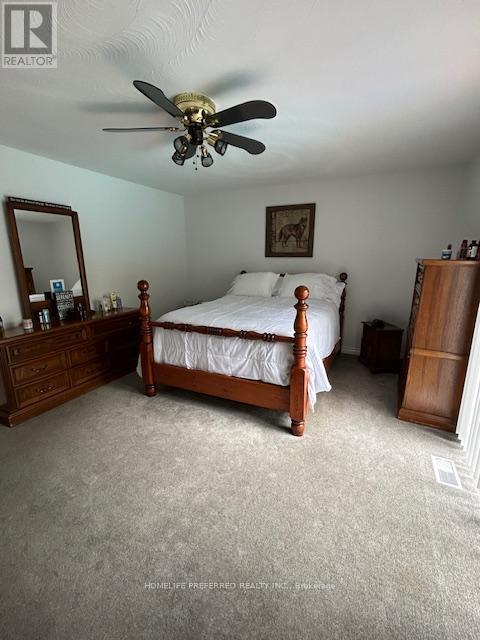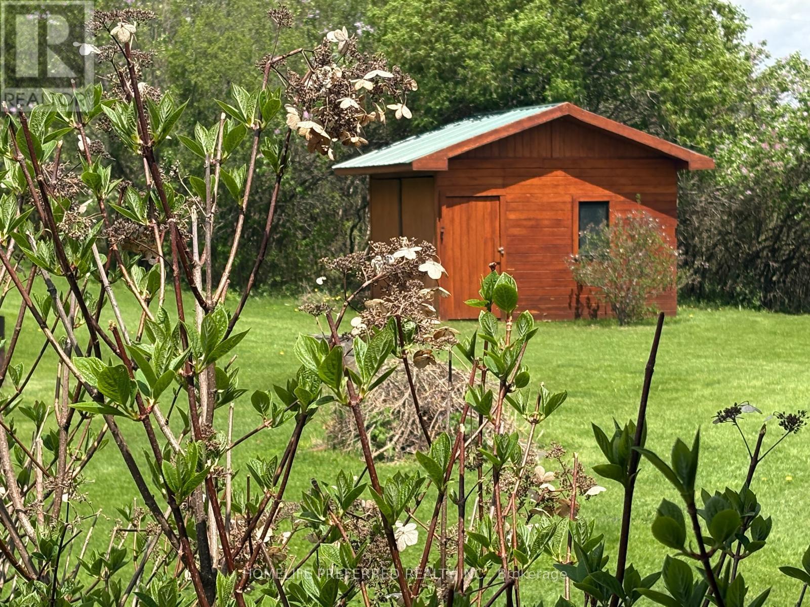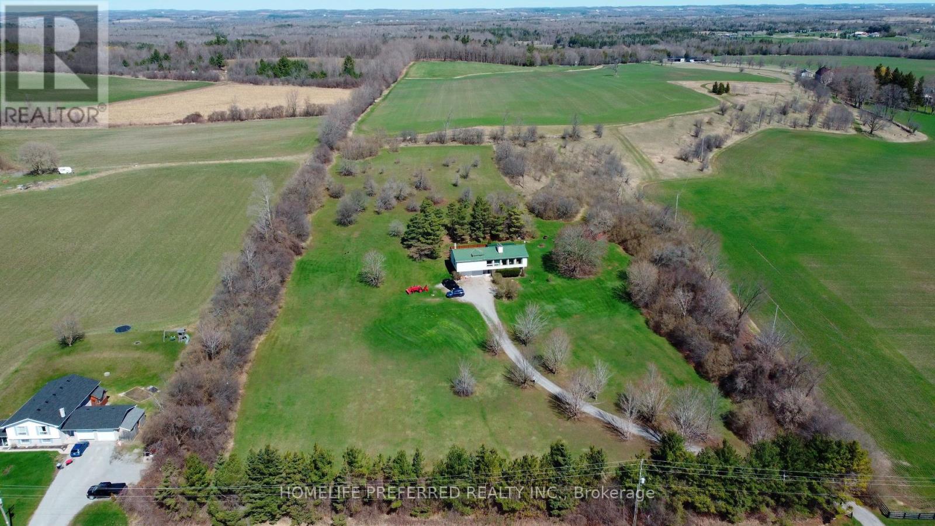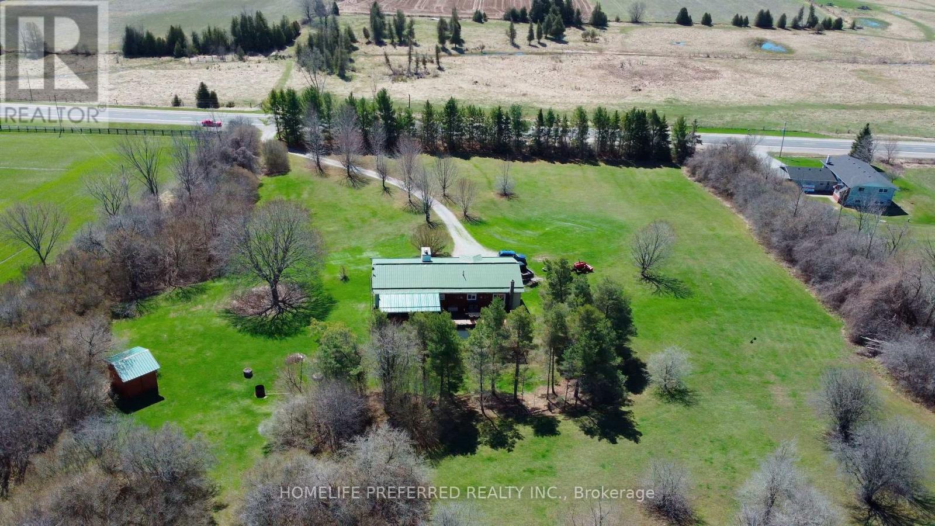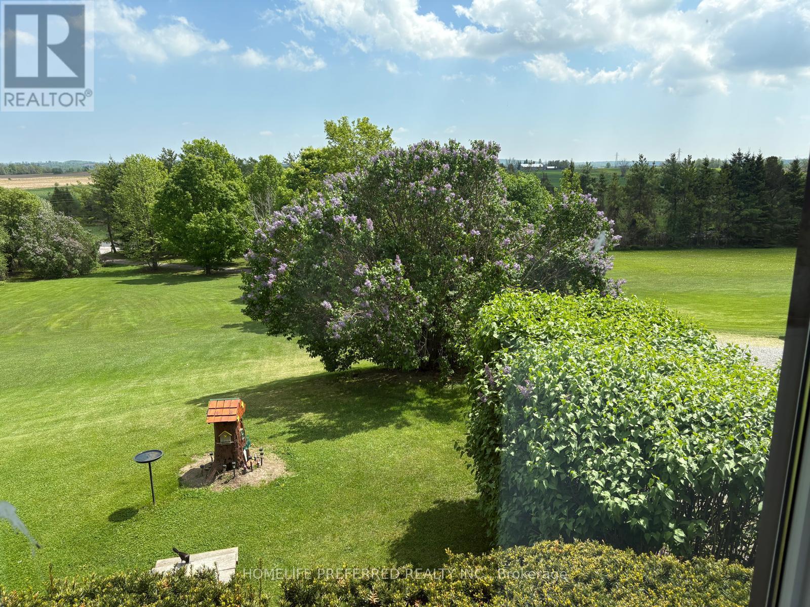$1,075,000
Nestled in the rolling hills of historic Millbrook this well-maintained, pre-inspected home sits on 5.7 acres of lovingly cared for property. Offering panoramic views, its privacy is unsurpassed! Nearby access to Hwy 28/115 allows for an easy commute to the GTA and Peterborough. The house has a metal roof, large closets and an open concept Great Room. A fieldstone fireplace (with insert) on each level adds warmth and character. Finished walk-out lower level offers in-law potential with an inviting Family Room, Bedroom and Bathroom. This home doesn't just offer a place to live, it presents a serene lifestyle in the natural beauty of the Millbrook countryside within easy reach of urban amenities. A place where a family can grow and memories can be made. This immaculate family home and breathtaking property is not to be missed! (id:59911)
Property Details
| MLS® Number | X12183469 |
| Property Type | Single Family |
| Community Name | Cavan Twp |
| Community Features | School Bus, Community Centre |
| Equipment Type | Propane Tank |
| Features | Hillside, Wooded Area, Irregular Lot Size, Rolling, Open Space, Conservation/green Belt, Lane |
| Parking Space Total | 17 |
| Rental Equipment Type | Propane Tank |
| Structure | Deck, Porch, Shed |
| View Type | View |
Building
| Bathroom Total | 3 |
| Bedrooms Above Ground | 3 |
| Bedrooms Below Ground | 1 |
| Bedrooms Total | 4 |
| Age | 51 To 99 Years |
| Amenities | Fireplace(s) |
| Appliances | Water Heater, Oven - Built-in, Range, All, Cooktop, Dishwasher, Dryer, Freezer, Microwave, Oven, Washer, Window Coverings, Refrigerator |
| Architectural Style | Raised Bungalow |
| Basement Development | Finished |
| Basement Features | Walk Out |
| Basement Type | Full (finished) |
| Construction Style Attachment | Detached |
| Cooling Type | Central Air Conditioning |
| Exterior Finish | Brick Facing, Vinyl Siding |
| Fire Protection | Smoke Detectors |
| Fireplace Present | Yes |
| Fireplace Total | 2 |
| Fireplace Type | Insert |
| Flooring Type | Ceramic, Carpeted |
| Foundation Type | Block |
| Half Bath Total | 1 |
| Heating Fuel | Propane |
| Heating Type | Forced Air |
| Stories Total | 1 |
| Size Interior | 1,100 - 1,500 Ft2 |
| Type | House |
| Utility Water | Drilled Well |
Parking
| Attached Garage | |
| Garage |
Land
| Acreage | Yes |
| Landscape Features | Landscaped |
| Sewer | Septic System |
| Size Depth | 710 Ft |
| Size Frontage | 369 Ft ,3 In |
| Size Irregular | 369.3 X 710 Ft ; 386'x 641'x 370'x710' |
| Size Total Text | 369.3 X 710 Ft ; 386'x 641'x 370'x710'|5 - 9.99 Acres |
| Zoning Description | R Ub |
Interested in 1640 County 21 Road, Cavan Monaghan, Ontario L0A 1G0?
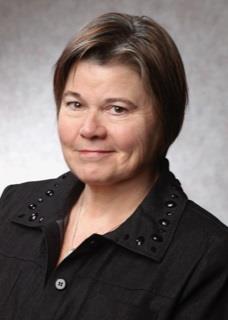
Rose Kitney
Salesperson
(705) 536-0955
www.homeshomesandmorehomes.com/
Susan Sanders
Salesperson
(705) 536-0955
www.homeshomesandmorehomes.com/






