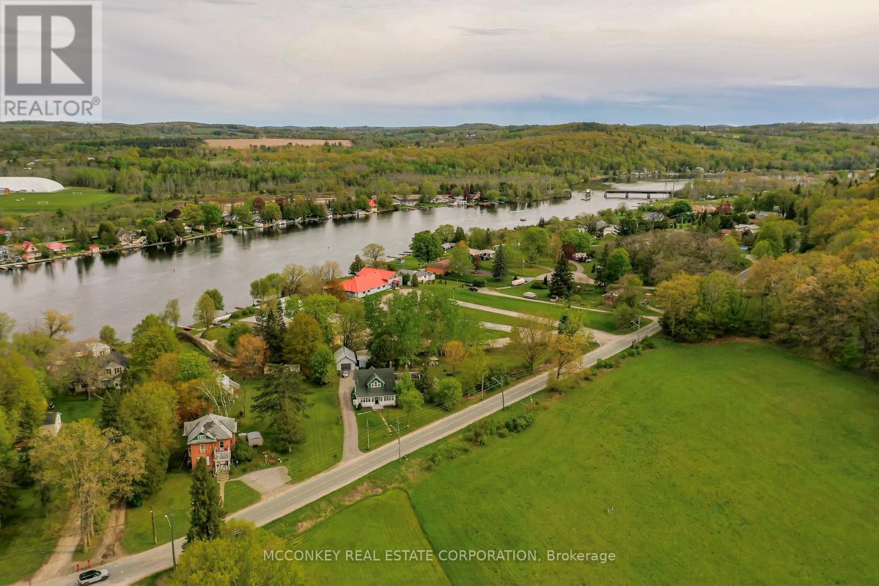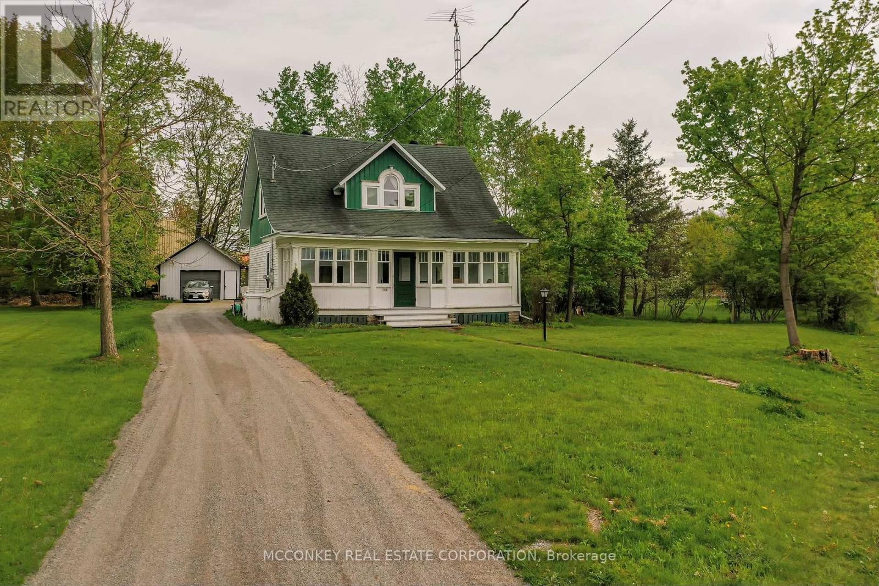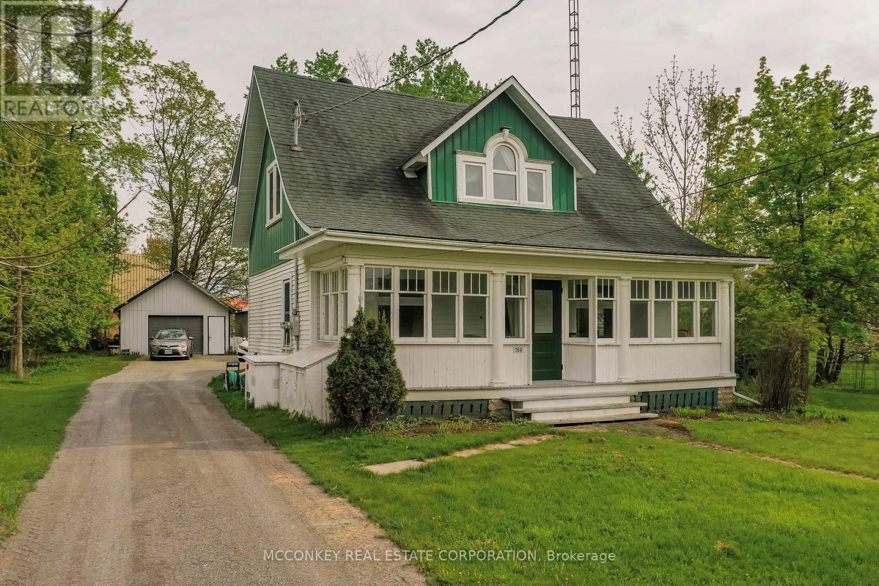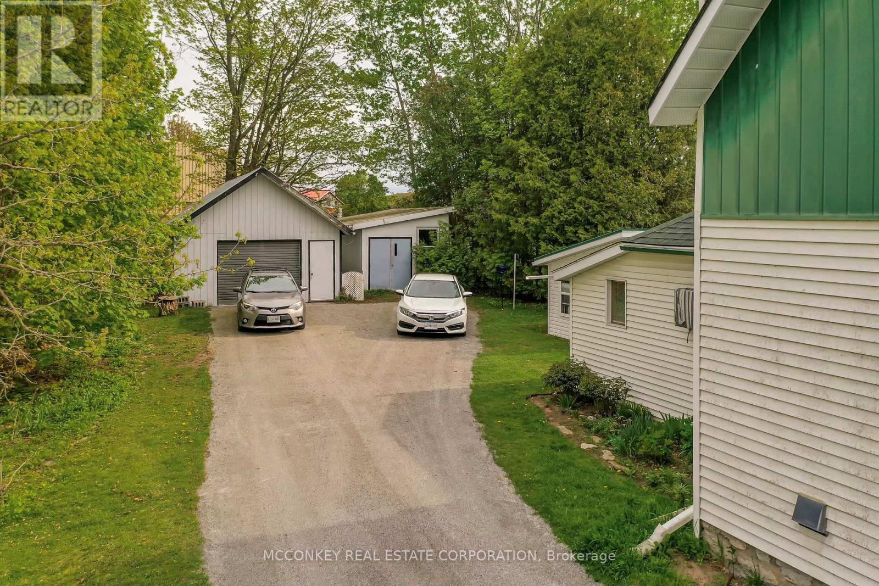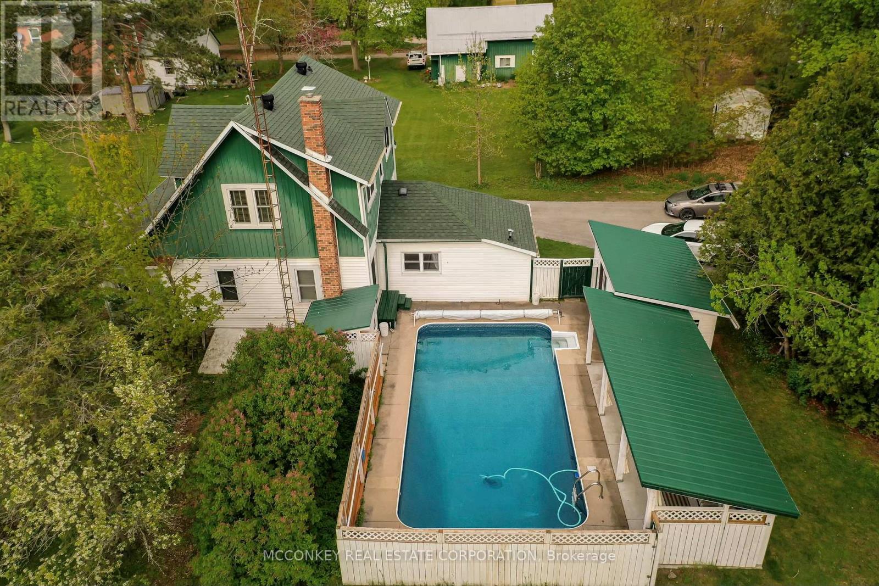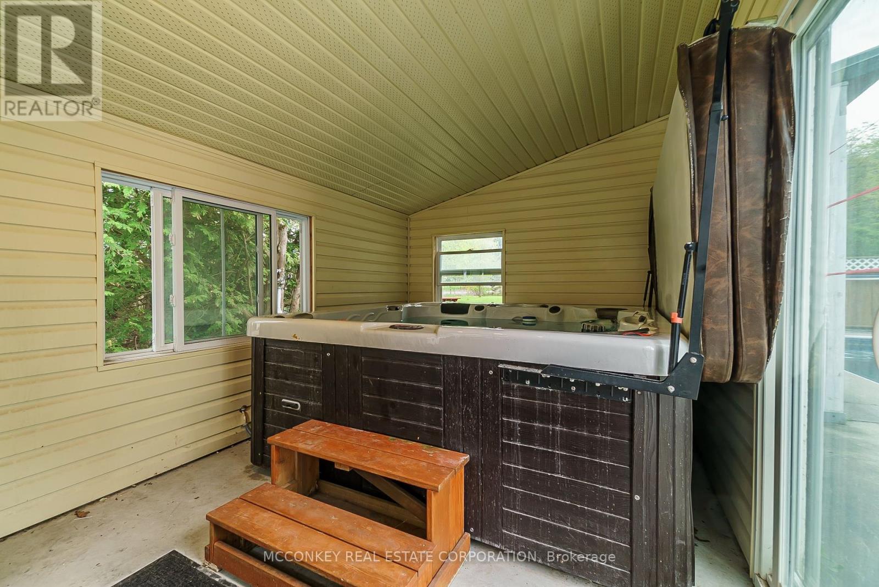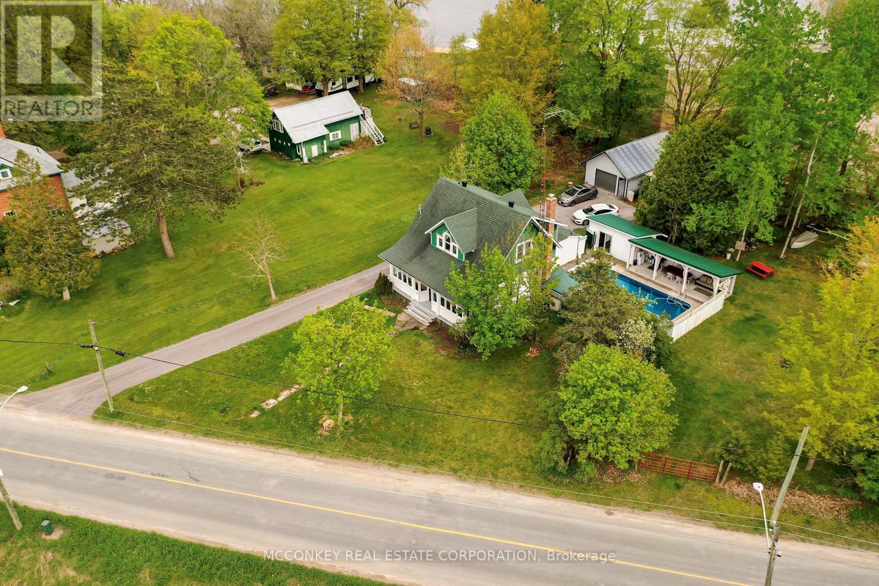$559,000
Hastings Village House and Lot that's only minutes walk to shopping & downtown conveniences. This updated house has all the modern amenities, plus an inground, heated pool, and a hot tub in a well-ventilated separate building. A driveway with parking for 8+ vehicles. It features an enclosed porch which offers panoramic views from windows on three sides - an ideal spot for enjoying your morning coffee. This home boasts three bedrooms and 2 bathrooms. Laundry area in basement. Additional features include a robotic pool cleaner for effortless maintenance; a very large garage; a separate insulated workshop with hydro (a handyman's dream - water pipe in the ground available for hookup). Patio doors give direct access to pool & hot tub, plus separate access to both from the backyard. And for those seeking outdoor recreation, a very large side yard shaded by mature trees, complete with horseshoe pits! An ideal setting near the banks of the scenic Trent River Waterway. Easy boat launch access. A beautiful home with recreational amenities and is also ideal for work-from-home, with high-speed internet. Side lot has gated, separate entrance. House on .435 acres & vacant lot of .407 acres. 200 amp electrical service. Garage is 30 ft. by 18 ft. Workshop is 23 ft. by 10 ft. & 9 in. (id:59911)
Property Details
| MLS® Number | X12111887 |
| Property Type | Single Family |
| Community Name | Hastings |
| Features | Level Lot, Irregular Lot Size, Flat Site |
| Parking Space Total | 9 |
| Pool Type | Inground Pool |
| Structure | Porch, Patio(s), Workshop |
| View Type | View, River View |
Building
| Bathroom Total | 2 |
| Bedrooms Above Ground | 3 |
| Bedrooms Total | 3 |
| Age | 100+ Years |
| Appliances | Hot Tub, Water Heater, Water Meter, Central Vacuum, Dishwasher, Dryer, Stove, Refrigerator |
| Basement Features | Walk-up |
| Basement Type | Full |
| Construction Style Attachment | Detached |
| Cooling Type | Central Air Conditioning |
| Exterior Finish | Wood, Vinyl Siding |
| Foundation Type | Stone |
| Heating Fuel | Natural Gas |
| Heating Type | Forced Air |
| Stories Total | 2 |
| Size Interior | 1,500 - 2,000 Ft2 |
| Type | House |
| Utility Water | Municipal Water |
Parking
| Detached Garage | |
| Garage |
Land
| Acreage | No |
| Sewer | Septic System |
| Size Depth | 158 Ft |
| Size Frontage | 393 Ft |
| Size Irregular | 393 X 158 Ft ; Depth On Other Side Is 228 Ft. |
| Size Total Text | 393 X 158 Ft ; Depth On Other Side Is 228 Ft.|under 1/2 Acre |
| Zoning Description | R1 |
Utilities
| Cable | Available |
| Electricity | Installed |
Interested in 164 Front Street W, Trent Hills, Ontario K0L 1Y0?
John Mcconkey
Broker of Record
(705) 875-5957
www.mcconkeyrealestate.com/
(705) 745-4321
(705) 745-4324
John Albert Mcconkey
Salesperson
(705) 745-4321
(705) 745-4324
