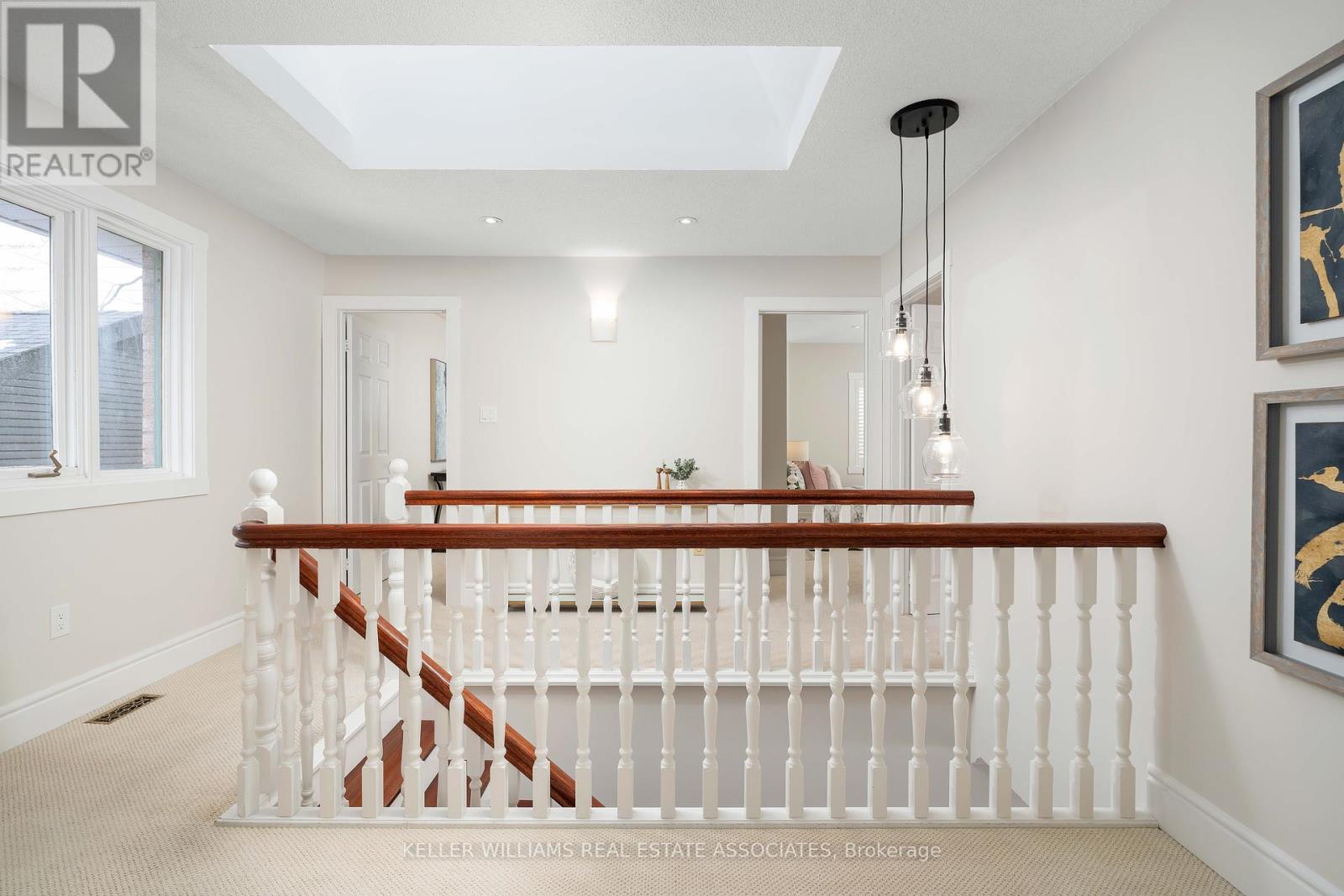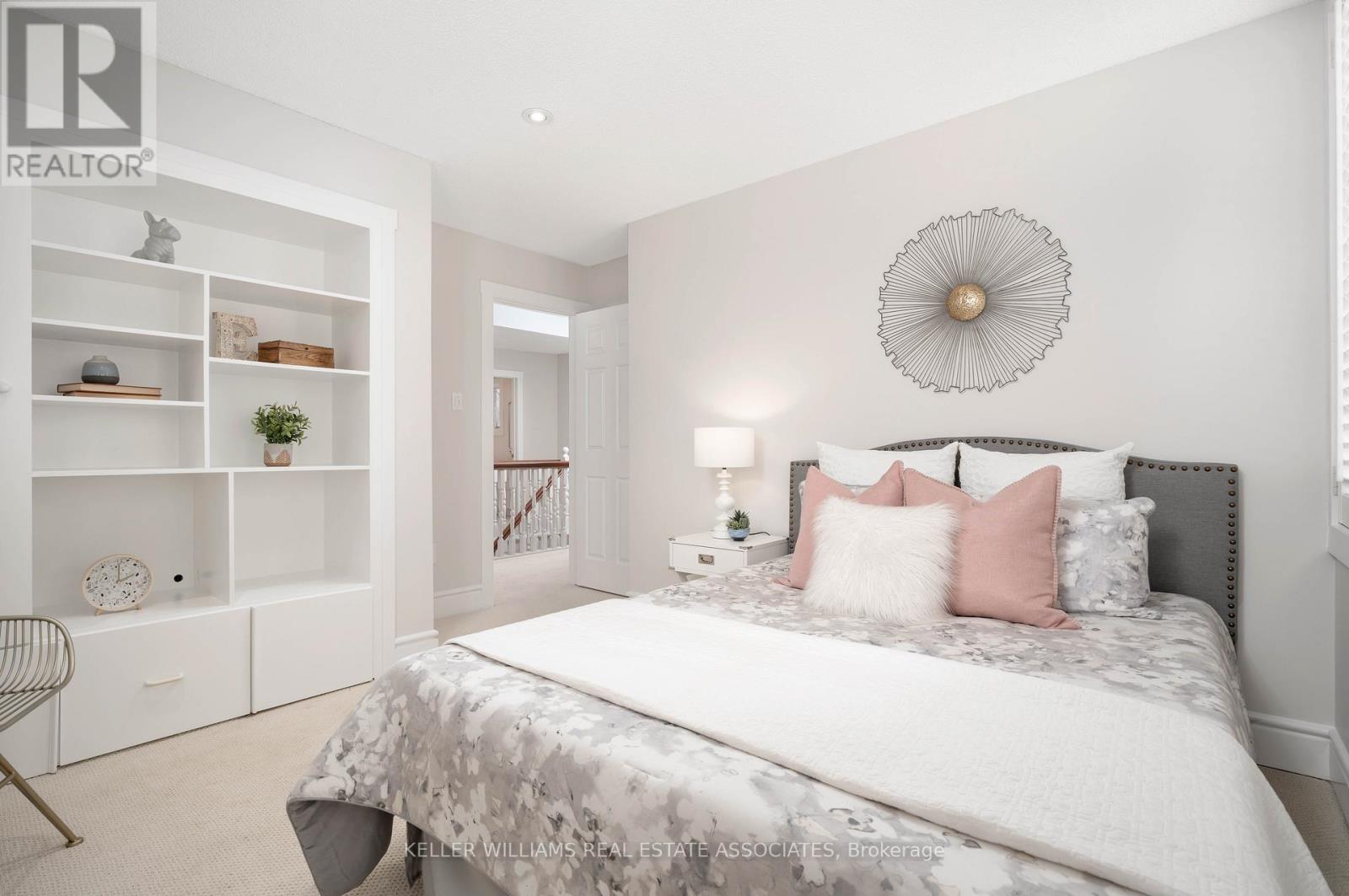$1,949,900
*View Video Tour!* Welcome to 164 Allan Street in downtown Oakville, where luxury meets lifestyle! This 4-bedroom, 3-bath home offers a total of 3552 sq ft of living on a 47 x 110 ft fully fenced lot. Its wraparound veranda evokes English countryside charm, while inside, soaring 9-ft ceilings & abundant natural light with large windows in all principal rooms enhance the spacious feel. Freshly painted throughout in Benjamin Moore's 'Classic Grey'. An impressive 22-ft wide living room could function as a living/dining combined & features pot lights, wrap around windows, gleaming hardwood floors, and a gas fireplace. Throughout the home, all-new light fixtures add a modern touch, complementing the timeless design. A separate dining room, complete with gorgeous hardwood floors and a stunning wood-burning fireplace, offers versatility as either a dining or family room. The updated eat-in kitchen includes professionally refinished white cabinetry, new matte black hardware and faucet, new s/s appliances and ample storage/counter space. A comfortable breakfast area overlooks the peaceful rear garden. A beautiful hardwood staircase leads to the second level, where a large skylight illuminates the impressive upper landing along with four bedrooms and two full baths. A grand primary suite offers two walk-in closets, a sitting area, a 3-pc ensuite & a 2nd washer/dryer. All baths throughout feature new fixtures, lighting & accent details. The finished basement includes a recreation room, large multipurpose space, laundry area and bathroom rough in. Outside, a spacious 460 sq ft garage may accommodate up to 2 standard size vehicles, while an extra-long interlocking stone driveway easily parks four more. The backyard is a private retreat, featuring lush perennial gardens. Located in the heart of Oakville's downtown core, steps to boutiques, cafés, fine dining, waterfront parks, grocery, top rated schools & more offering the ultimate blend of convenience and sophistication. (id:54662)
Property Details
| MLS® Number | W11991692 |
| Property Type | Single Family |
| Community Name | Old Oakville |
| Amenities Near By | Park, Public Transit |
| Community Features | Community Centre |
| Features | Sump Pump |
| Parking Space Total | 5 |
Building
| Bathroom Total | 3 |
| Bedrooms Above Ground | 4 |
| Bedrooms Total | 4 |
| Amenities | Fireplace(s) |
| Appliances | Central Vacuum, Dishwasher, Dryer, Garage Door Opener, Range, Refrigerator, Stove, Washer, Window Coverings |
| Basement Development | Finished |
| Basement Type | Full (finished) |
| Construction Style Attachment | Detached |
| Cooling Type | Central Air Conditioning |
| Exterior Finish | Brick |
| Fireplace Present | Yes |
| Fireplace Total | 2 |
| Flooring Type | Tile, Carpeted, Hardwood |
| Foundation Type | Poured Concrete |
| Half Bath Total | 1 |
| Heating Fuel | Natural Gas |
| Heating Type | Forced Air |
| Stories Total | 2 |
| Size Interior | 2,000 - 2,500 Ft2 |
| Type | House |
| Utility Water | Municipal Water |
Parking
| Detached Garage | |
| Garage |
Land
| Acreage | No |
| Fence Type | Fenced Yard |
| Land Amenities | Park, Public Transit |
| Sewer | Sanitary Sewer |
| Size Depth | 110 Ft |
| Size Frontage | 47 Ft |
| Size Irregular | 47 X 110 Ft |
| Size Total Text | 47 X 110 Ft |
| Surface Water | Lake/pond |
| Zoning Description | Res |
Interested in 164 Allan Street, Oakville, Ontario L6J 3N7?

Tanya Crepulja
Broker
www.tcteam.ca/
www.facebook.com/TanyaCrepuljaTeam
twitter.com/TanyaCrepulja
www.linkedin.com/in/tanyacrepuljateam/
1939 Ironoak Way #101
Oakville, Ontario L6H 3V8
(905) 949-8866
(905) 949-6262


















































