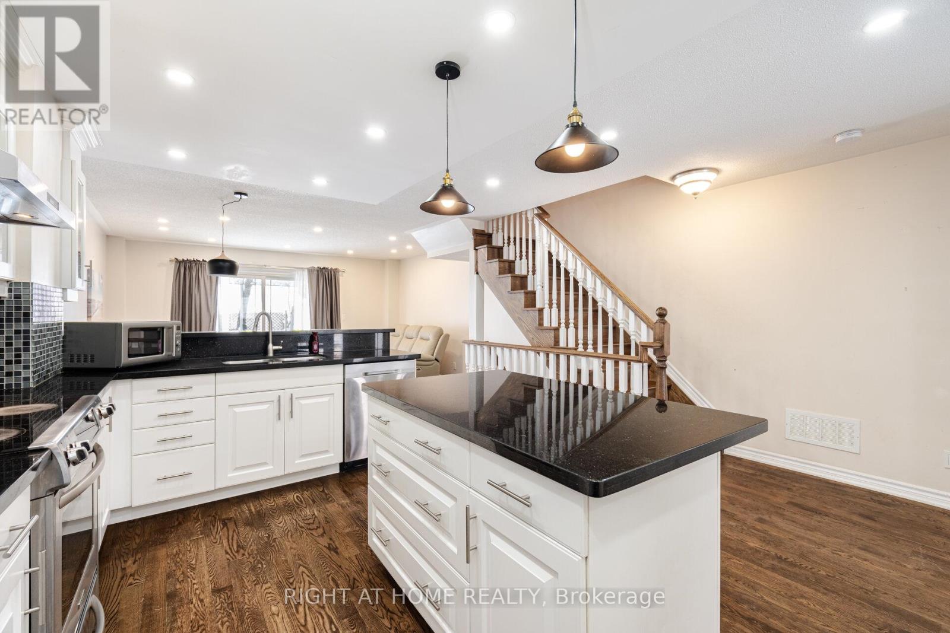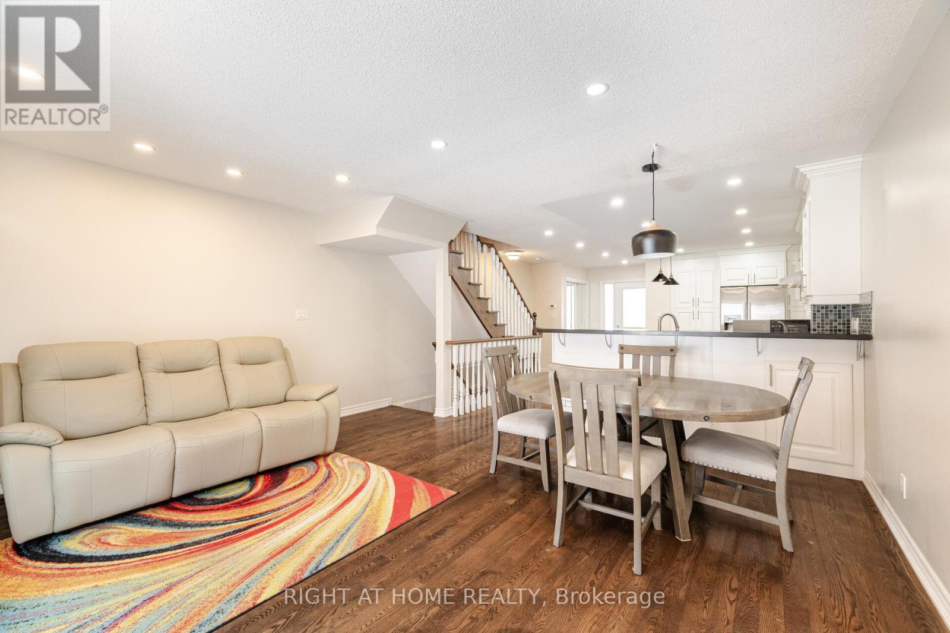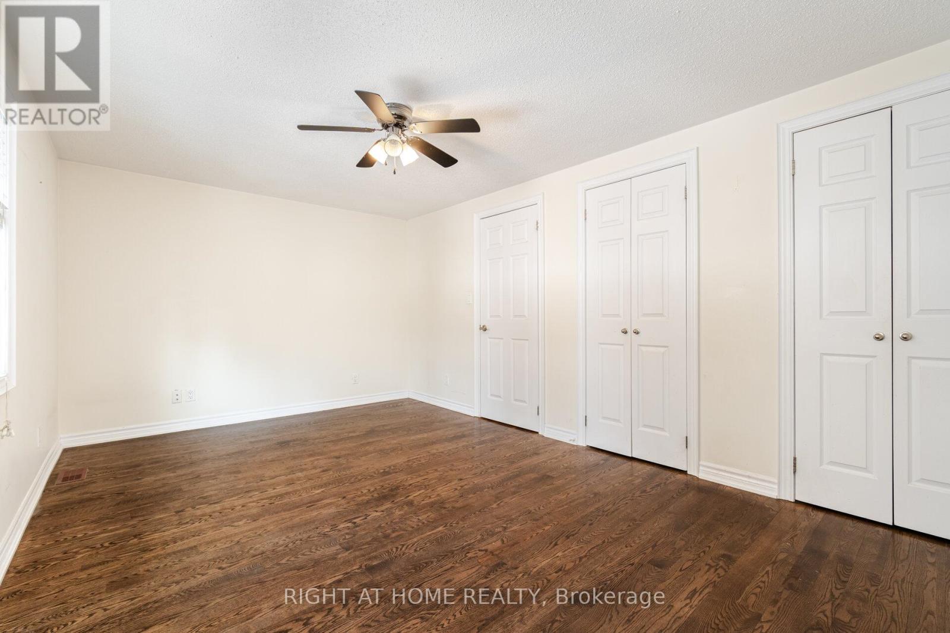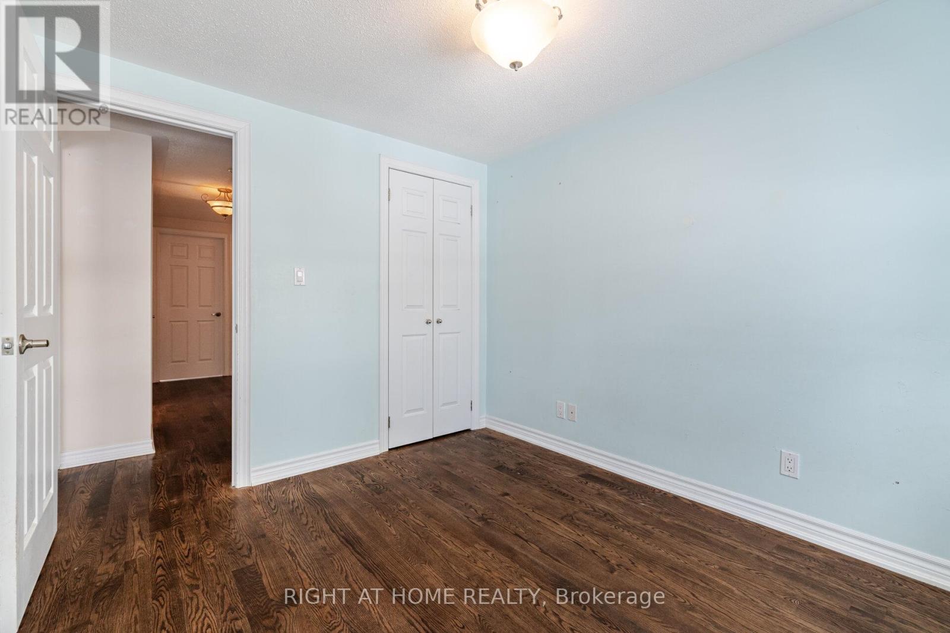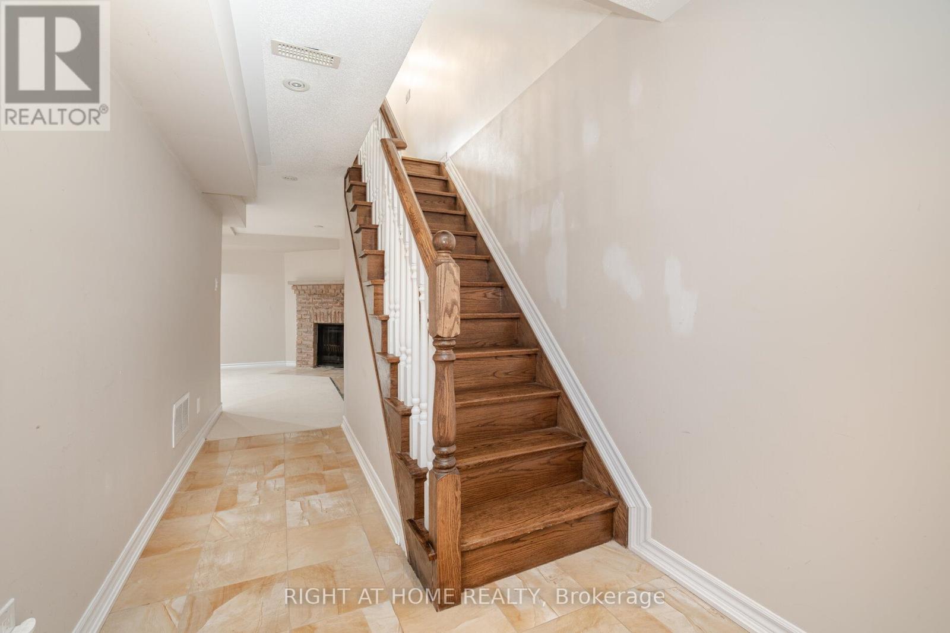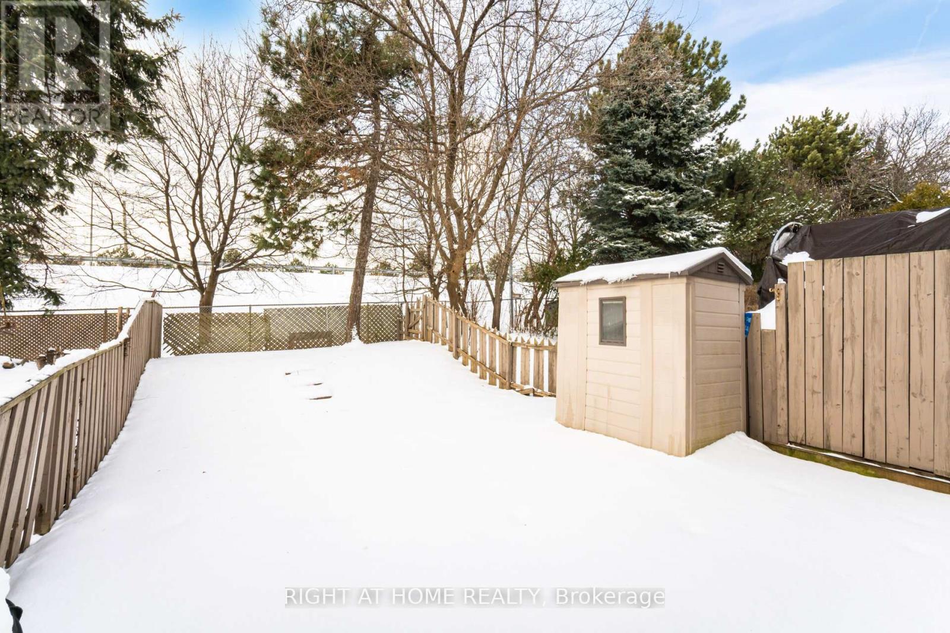$999,888
This beautiful modern home with an open-concept design is sure to captivate! Featuring stunning oak stairs and rich hardwood floors, the stylish kitchen is a standout with elegant crown moulding, sleek granite countertops, a chic glass tile backsplash, and a spacious peninsula with an extended breakfast bar ideal for entertaining. The expansive living and dining areas effortlessly connect to a backyard patio through an oversized sliding door,creating the perfect space for outdoor relaxation. Enjoy added convenience with garage access through a side door with integrated blinds between two glass panels. The home is equipped with prairie grill windows and leaf filter eavesdrop guards for easy upkeep. Plus, there's a handy garden shed for extra storage. Situated in a highly desirable, family-friendly neighborhood,you're just steps away from top-rated schools, shopping, and transit. With designer upgrades throughout, including a professionally finished basement complete with a cozy fireplace, this is the perfect place to call home! AAA Location, within the boundaries of prestigious top rated schools - St. Roberts Catholic High School, Thornlea Secondary School, and Willowbrook Public School. Excellent transportation options, 1 Bus to the Subway and 1 Bus to York University, close to the future expansion of the Yonge Subway Line, HW7 and 407. (id:54662)
Property Details
| MLS® Number | N11975241 |
| Property Type | Single Family |
| Neigbourhood | Thornlea |
| Community Name | Aileen-Willowbrook |
| Amenities Near By | Schools, Public Transit |
| Community Features | School Bus |
| Parking Space Total | 2 |
| Structure | Patio(s), Shed |
Building
| Bathroom Total | 2 |
| Bedrooms Above Ground | 3 |
| Bedrooms Total | 3 |
| Appliances | Water Meter, Central Vacuum, Dishwasher, Dryer, Humidifier, Refrigerator, Stove, Washer |
| Basement Development | Finished |
| Basement Type | N/a (finished) |
| Construction Style Attachment | Attached |
| Cooling Type | Central Air Conditioning |
| Exterior Finish | Brick, Vinyl Siding |
| Fireplace Present | Yes |
| Flooring Type | Hardwood, Ceramic, Carpeted |
| Foundation Type | Block |
| Half Bath Total | 1 |
| Heating Fuel | Natural Gas |
| Heating Type | Forced Air |
| Stories Total | 2 |
| Type | Row / Townhouse |
| Utility Water | Municipal Water |
Parking
| Attached Garage |
Land
| Acreage | No |
| Land Amenities | Schools, Public Transit |
| Sewer | Sanitary Sewer |
| Size Depth | 121 Ft ,6 In |
| Size Frontage | 20 Ft ,6 In |
| Size Irregular | 20.5 X 121.5 Ft |
| Size Total Text | 20.5 X 121.5 Ft |
Interested in 163 Tamarack Drive, Markham, Ontario L3T 4X3?

Anita Pateva
Broker
(416) 728-0530
www.anitapateva.com/
www.facebook.com/anita.pateva.7
www.linkedin.com/in/anita-pateva-798431163/
9311 Weston Road Unit 6
Vaughan, Ontario L4H 3G8
(289) 357-3000








