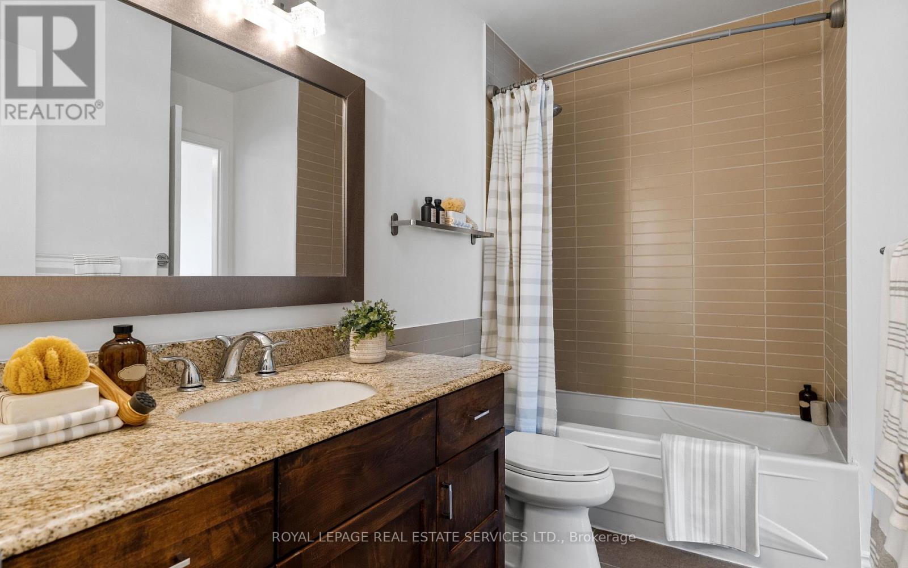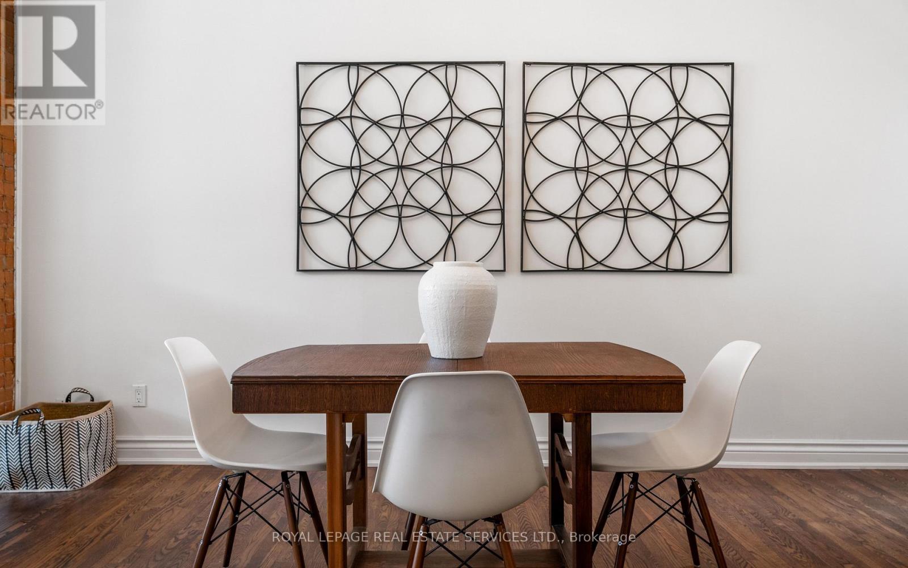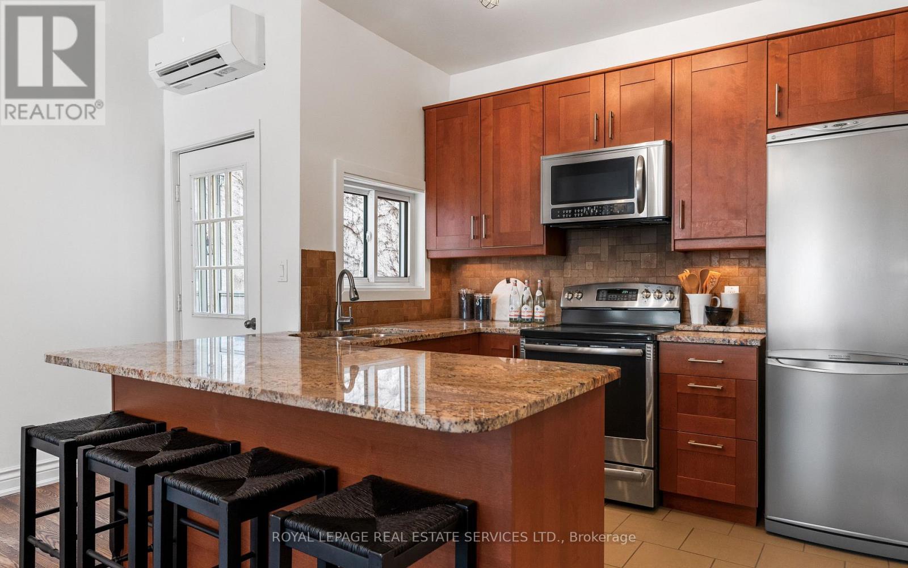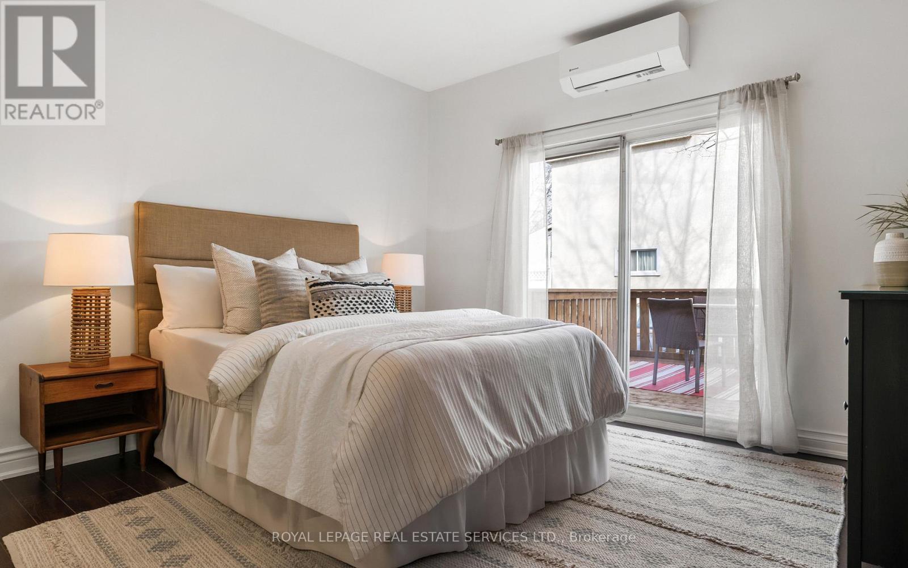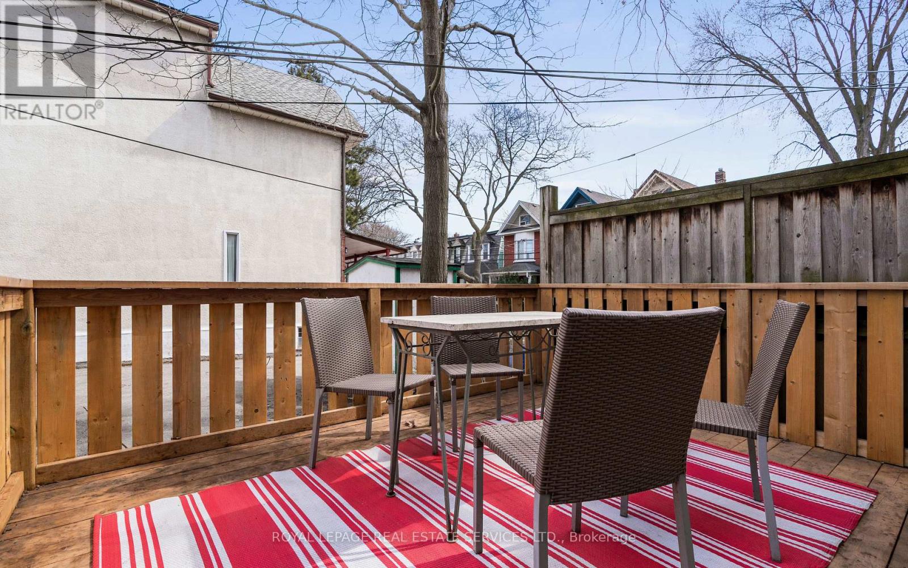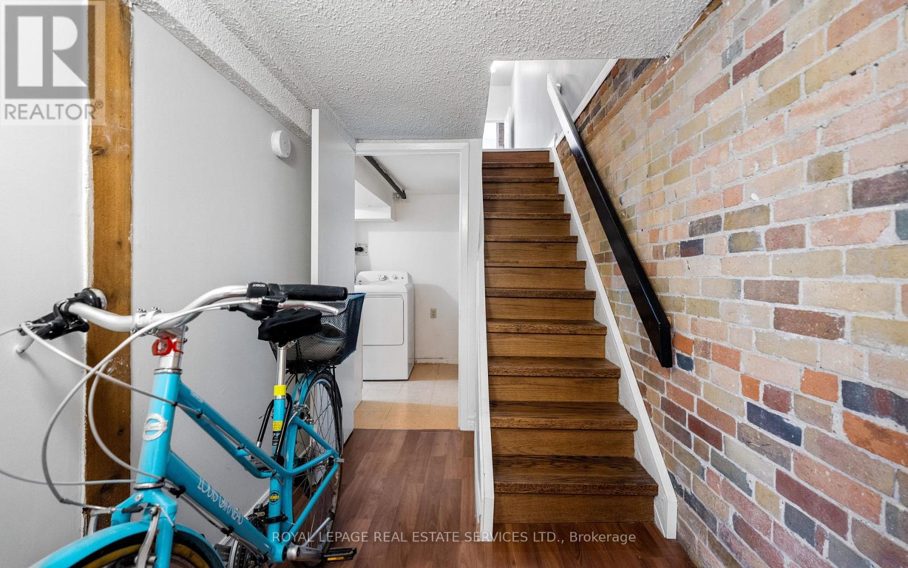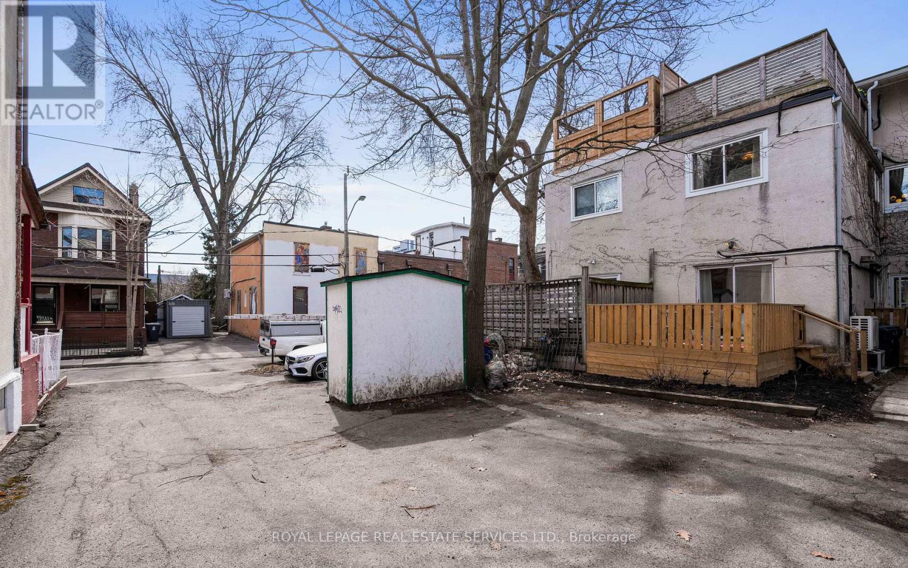$1,299,000
This stunning century home offers unparalleled versatility in one of Toronto's most sought-after neighbourhoods. With 2.5 storeys and 2 car parking, this move-in ready home features soaring cathedral ceilings, exposed brick, stained glass windows, and two expansive outdoor terraces. With two self-contained living spaces, it's perfect for multi-generational living, rental income, or conversion back to a single-family home. The upper-level owner's suite is a breathtaking retreat with hardwood floors, a heat pump mini-split in every room, and an airy open loft. The kitchen boasts granite countertops, stainless steel appliances, and ample cabinetry. The primary bedroom connects to a semi-ensuite bathroom, while the loft, currently staged as a den, can function as a second bedroom or office with direct access to a massive sun-soaked private deck. The lower-level living space is equally inviting, with an open-concept kitchen, dining, and living area extending to another expansive deck. The main-floor bedroom offers a semi-ensuite bath and walkout. The lower level features a second bedroom with an ensuite bath and a dedicated laundry room. Each unit has ensuite laundry for convenience. Steps from Queen St East's vibrant shops, cafés, and transit, it offers the best of city living in a thriving community. (id:54662)
Property Details
| MLS® Number | E12037135 |
| Property Type | Single Family |
| Neigbourhood | Toronto—Danforth |
| Community Name | South Riverdale |
| Amenities Near By | Park, Place Of Worship, Public Transit, Schools |
| Features | Lane, Atrium/sunroom |
| Parking Space Total | 2 |
| Structure | Deck, Patio(s) |
Building
| Bathroom Total | 3 |
| Bedrooms Above Ground | 3 |
| Bedrooms Below Ground | 1 |
| Bedrooms Total | 4 |
| Age | 100+ Years |
| Amenities | Fireplace(s), Separate Electricity Meters, Separate Heating Controls |
| Appliances | Water Heater, Dishwasher, Dryer, Microwave, Two Stoves, Two Washers, Two Refrigerators |
| Basement Development | Finished |
| Basement Type | N/a (finished) |
| Construction Style Attachment | Attached |
| Cooling Type | Wall Unit |
| Exterior Finish | Brick |
| Fireplace Present | Yes |
| Fireplace Total | 1 |
| Flooring Type | Tile, Hardwood, Laminate |
| Foundation Type | Brick |
| Heating Fuel | Electric |
| Heating Type | Heat Pump |
| Stories Total | 3 |
| Size Interior | 2,000 - 2,500 Ft2 |
| Type | Row / Townhouse |
| Utility Water | Municipal Water |
Parking
| No Garage |
Land
| Acreage | No |
| Land Amenities | Park, Place Of Worship, Public Transit, Schools |
| Sewer | Sanitary Sewer |
| Size Depth | 100 Ft |
| Size Frontage | 18 Ft ,2 In |
| Size Irregular | 18.2 X 100 Ft |
| Size Total Text | 18.2 X 100 Ft |
Utilities
| Cable | Available |
| Sewer | Installed |
Interested in 163 Broadview Avenue, Toronto, Ontario M4M 2G3?

Arne Peterson
Salesperson
www.soldbyshane.com
55 St.clair Avenue West #255
Toronto, Ontario M4V 2Y7
(416) 921-1112
(416) 921-7424
www.centraltoronto.net/

Shane Carslake
Broker
soldbyshane.com/
www.facebook.com/soldbyshane
55 St.clair Avenue West #255
Toronto, Ontario M4V 2Y7
(416) 921-1112
(416) 921-7424
www.centraltoronto.net/
















