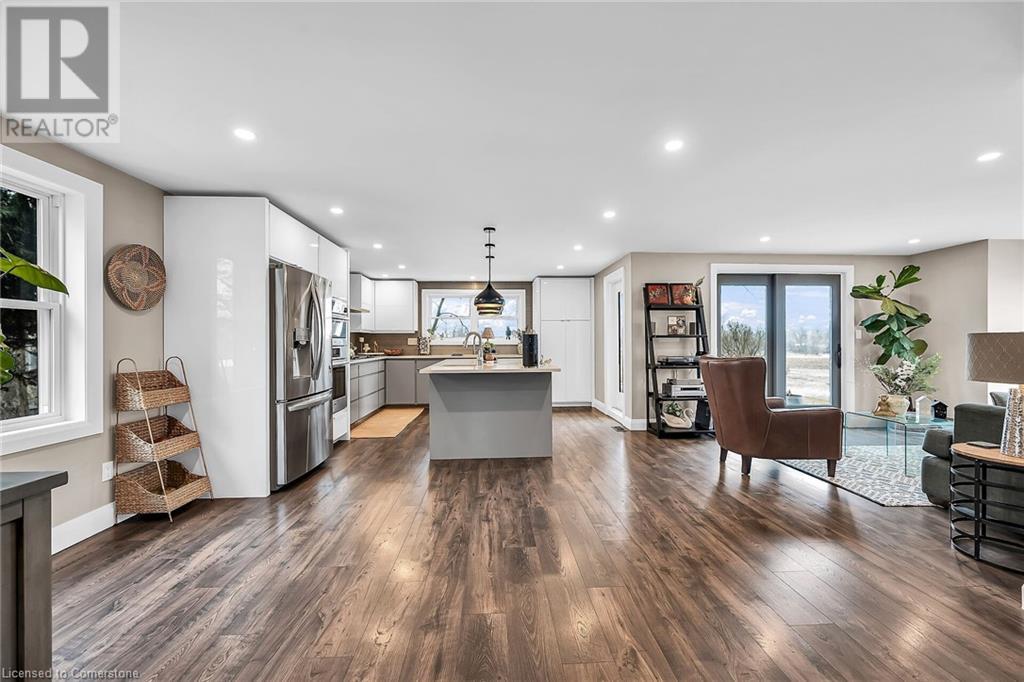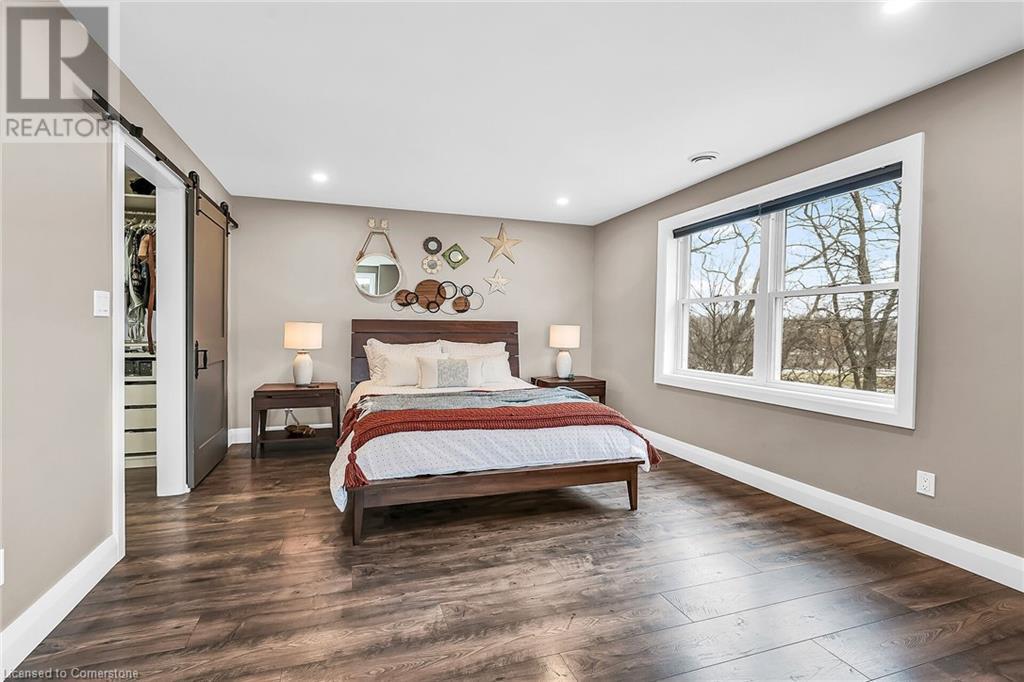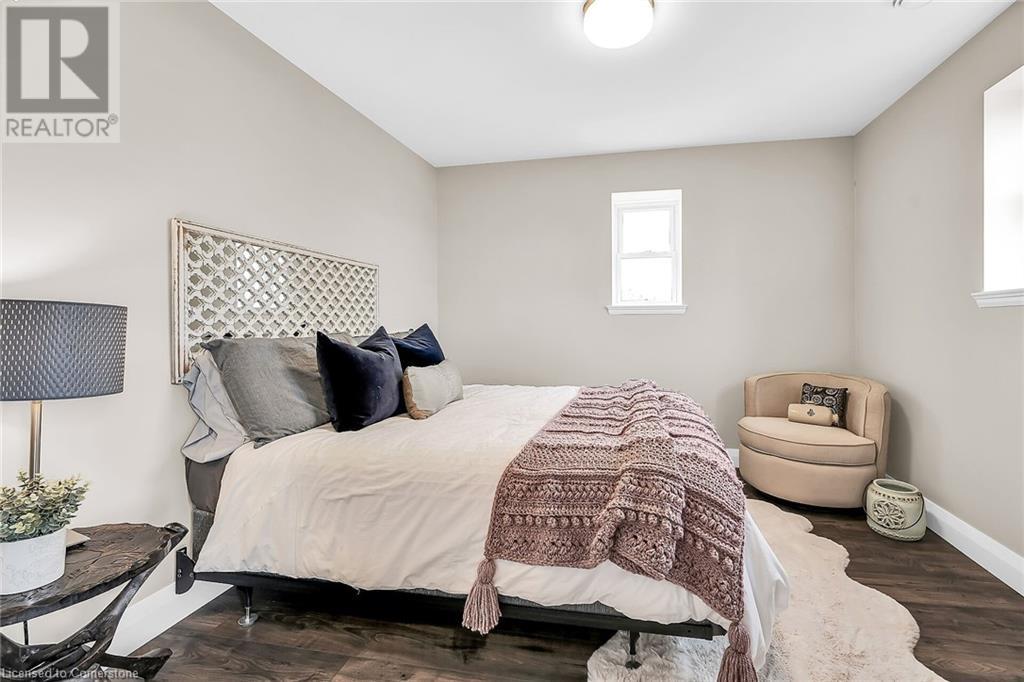$1,249,900
Exquisitely updated, Stunning 8.53 acre Country Estate where picturesque views abound in all directions bordering Mckenzie Creek which offers kayaking, canoeing, fishing, & more all from your own backyard. This custom home was extensively updated in 2017 & offers 3 detached outbuildings including detached garage, hip roof barn, & additional barn/garage structure allowing for a variety of uses. Incredible curb appeal w/ vinyl sided exterior, paved driveway w/ concrete curbing, gorgeous landscaping, front covered porch, & backyard Oasis w/ tiered back deck with gorgeous views & fish pond w/ stone accents. The beautiful open concept interior layout will be sure to impress w/ over 3000 sq ft of masterfully designed living space highlighted by gourmet eat in kitchen with quartz countertops, tile backsplash, & oversized island, formal dining area, family room with double sided wood fireplace, bright back living room, desired MF laundry, 2 pc MF bathroom, & welcoming foyer. The upper level includes 3 spacious bedrooms highlighted by primary suite w/ walk in closet & custom designed ensuite bathroom with double sinks, quartz counters, & walk in shower, additional 4 pc bathroom with walk in shower & soaker tub, & office area. The unfinished lower level has been framed & insulated and can be easily finished to add to overall living space if desired. Shows Incredibly well with high quality & premium finishes throughout. Conveniently located minutes to Caledonia & easy access to Hamilton, 403, & GTA. Call today for your private viewing of this Loved & cared for home! (id:59911)
Property Details
| MLS® Number | 40703638 |
| Property Type | Single Family |
| Amenities Near By | Schools |
| Communication Type | Fiber |
| Community Features | Quiet Area |
| Equipment Type | Propane Tank |
| Features | Paved Driveway, Country Residential |
| Parking Space Total | 8 |
| Rental Equipment Type | Propane Tank |
| Structure | Workshop, Barn |
Building
| Bathroom Total | 2 |
| Bedrooms Above Ground | 3 |
| Bedrooms Total | 3 |
| Appliances | Dishwasher, Dryer, Refrigerator, Stove, Washer, Microwave Built-in, Window Coverings |
| Architectural Style | 2 Level |
| Basement Development | Unfinished |
| Basement Type | Full (unfinished) |
| Constructed Date | 1885 |
| Construction Style Attachment | Detached |
| Cooling Type | Central Air Conditioning |
| Exterior Finish | Vinyl Siding |
| Foundation Type | Poured Concrete |
| Heating Fuel | Propane |
| Heating Type | Forced Air |
| Stories Total | 2 |
| Size Interior | 3,070 Ft2 |
| Type | House |
| Utility Water | Drilled Well |
Parking
| Detached Garage |
Land
| Acreage | Yes |
| Land Amenities | Schools |
| Sewer | Septic System |
| Size Irregular | 8.53 |
| Size Total | 8.53 Ac|5 - 9.99 Acres |
| Size Total Text | 8.53 Ac|5 - 9.99 Acres |
| Zoning Description | R |
Interested in 1620 Regional 9 Road, Caledonia, Ontario N3W 2E4?

Chuck Hogeterp
Salesperson
(905) 573-1189
325 Winterberry Dr Unit 4b
Stoney Creek, Ontario L8J 0B6
(905) 573-1188
(905) 573-1189


















































