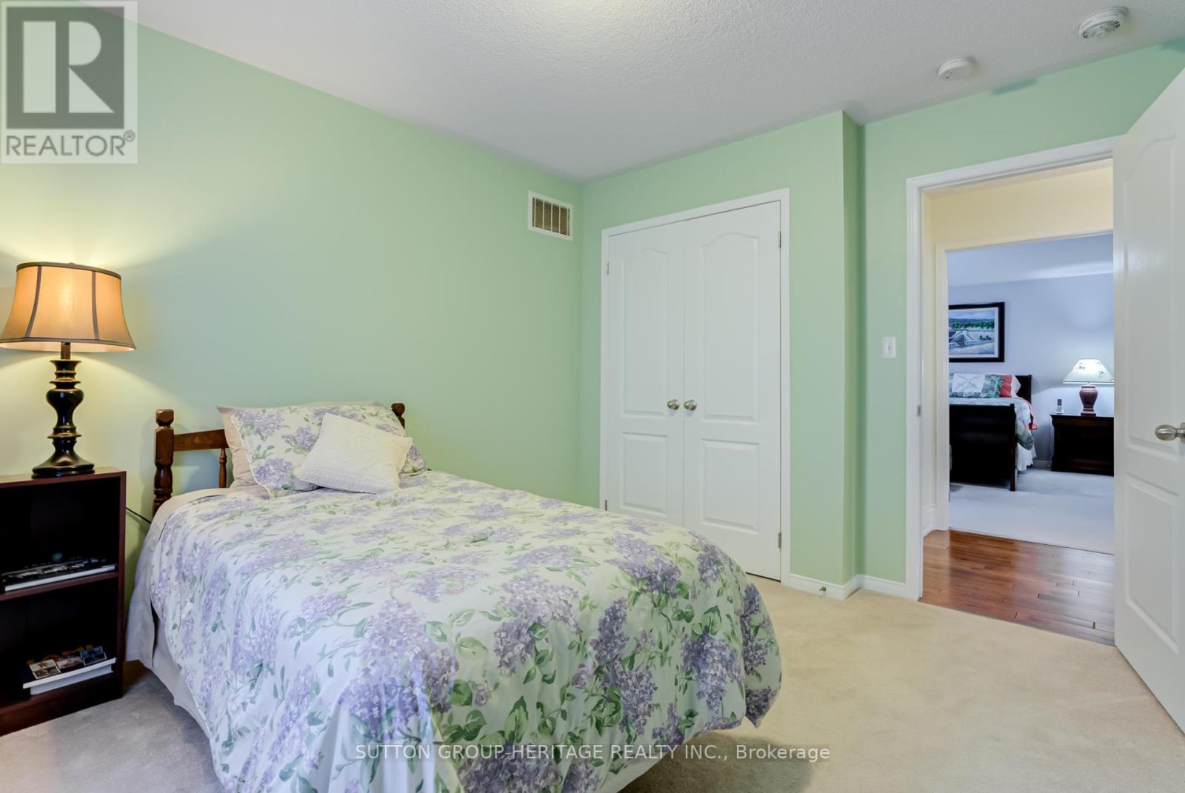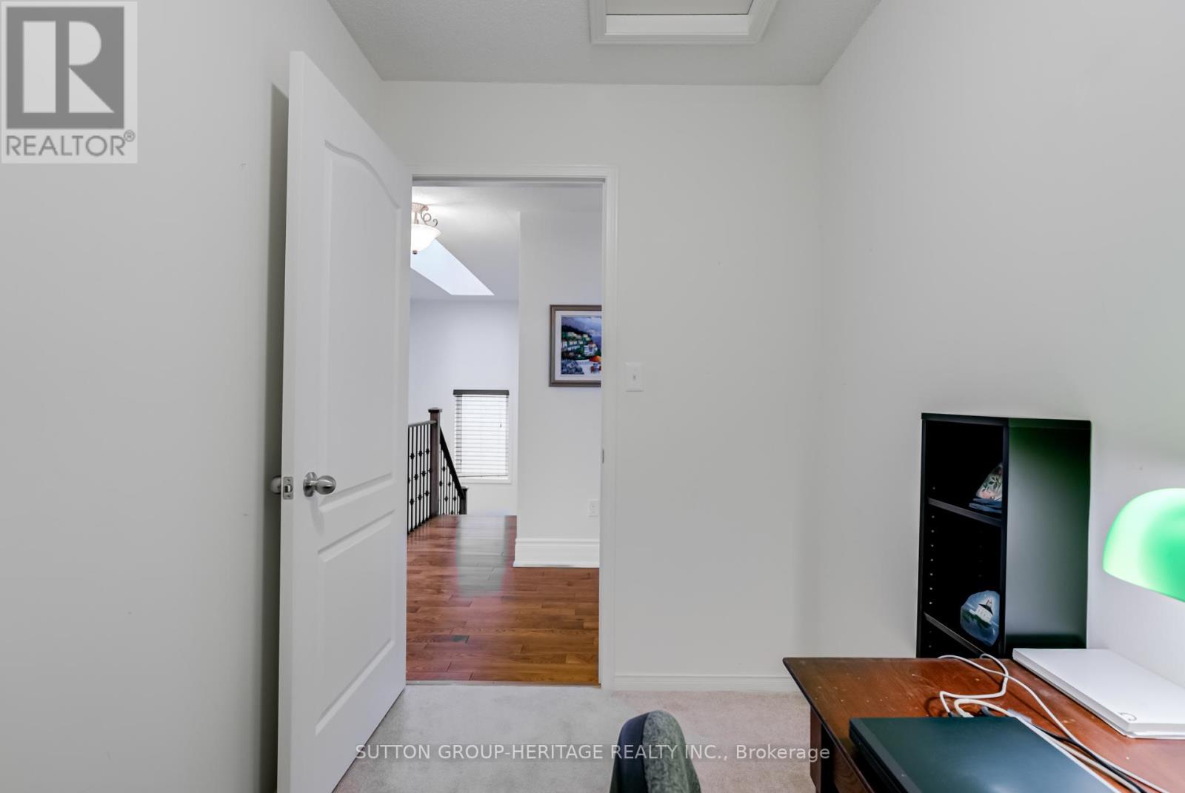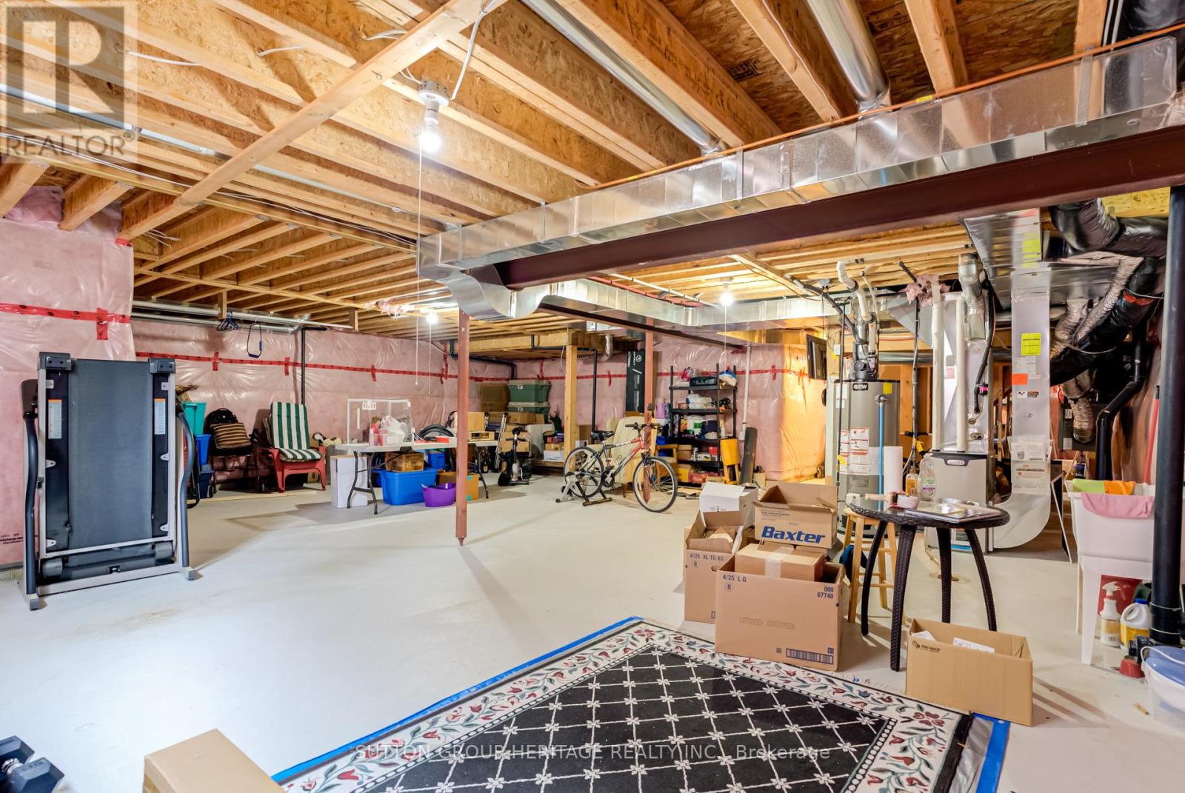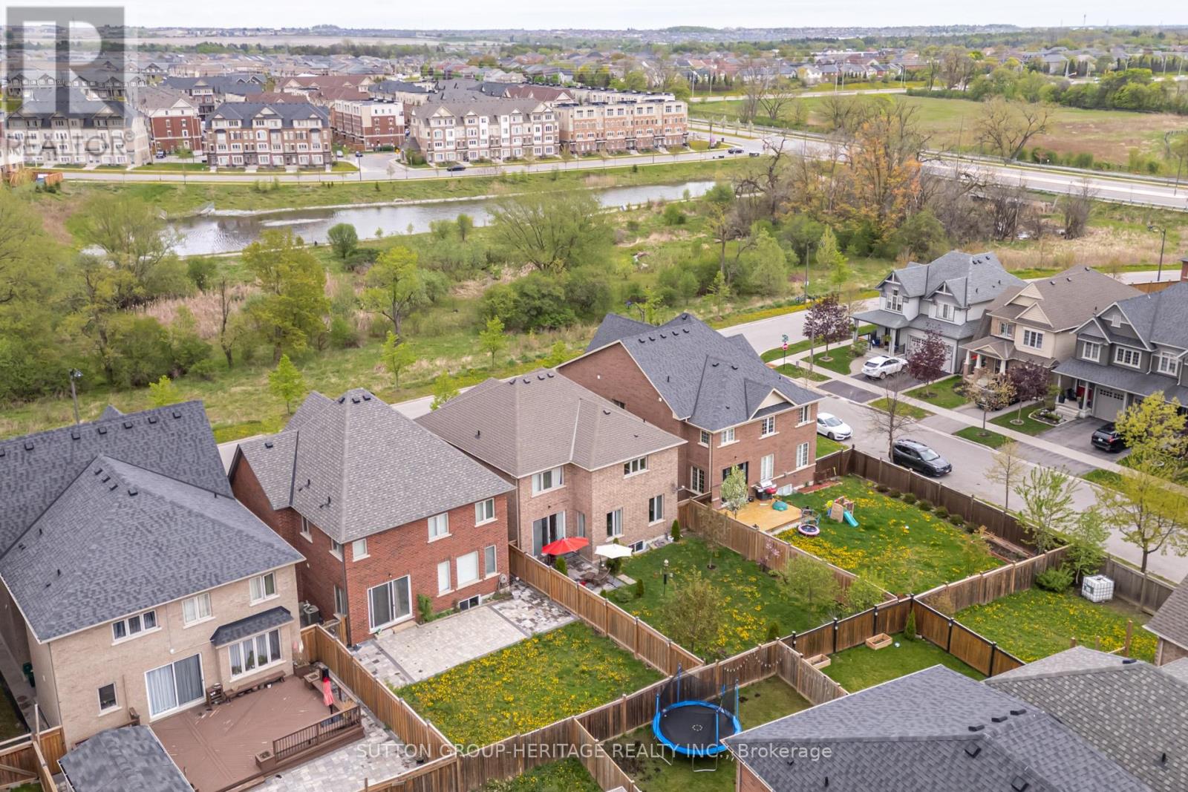$1,075,000
Stunning 4-Bedroom, 3-Bathroom Executive Home In Desirable North Oshawa! Approximately 2635 Sq Ft Above Grade With a Bright Open Concept Layout. Located on a quiet Crescent facing a greenbelt with no homes in front! Loaded With Upgrades: 9 Ft Ceilings, Pot Lights, Skylight, Main Floor Laundry With Garage Access & a separate Side Door entrance to the unspoiled Basement with Roughed in Plumbing for a future bathroom ready for you to unlock its potential. Gorgeous upgraded Blue Double Door Entry, Updated Powder Room, Newer Fridge, Interlock Patio in the Backyard & a Bonus Room on 2nd Floor Offering an Option for 2nd floor Laundry. Amazingly located near Costco Plaza, Durham College, UOIT, and Hwy 407. This IS A Must-See Home......For Additional Property Info, Details, More Photos, And Virtual Tour Click Onto Realtor Website Link In Realtor.Ca**** (id:59911)
Property Details
| MLS® Number | E12152718 |
| Property Type | Single Family |
| Community Name | Windfields |
| Parking Space Total | 4 |
Building
| Bathroom Total | 3 |
| Bedrooms Above Ground | 4 |
| Bedrooms Total | 4 |
| Age | 6 To 15 Years |
| Appliances | Water Meter, Water Heater |
| Basement Type | Full |
| Construction Style Attachment | Detached |
| Cooling Type | Central Air Conditioning |
| Exterior Finish | Brick Veneer |
| Fireplace Present | Yes |
| Flooring Type | Hardwood, Ceramic |
| Foundation Type | Concrete |
| Heating Fuel | Natural Gas |
| Heating Type | Forced Air |
| Stories Total | 2 |
| Size Interior | 2,500 - 3,000 Ft2 |
| Type | House |
| Utility Water | Municipal Water |
Parking
| Garage |
Land
| Acreage | No |
| Sewer | Sanitary Sewer |
| Size Depth | 37.24 M |
| Size Frontage | 12.23 M |
| Size Irregular | 12.2 X 37.2 M |
| Size Total Text | 12.2 X 37.2 M |
Utilities
| Cable | Installed |
| Sewer | Installed |
Interested in 162 Ice Palace Crescent E, Oshawa, Ontario L1L 0H1?

Jim Stanton
Broker
www.jimstantonrealtor.com/
www.facebook.com/JimStantonandAssociates
twitter.com/openhouseblog
www.linkedin.com/in/jim-stanton-78aab011/
300 Clements Road West
Ajax, Ontario L1S 3C6
(905) 619-9500
(905) 619-3334

Ben Stanton
Broker
(905) 995-3372
bstantonrealtor.com/
www.facebook.com/bstantonrealtor/
300 Clements Road West
Ajax, Ontario L1S 3C6
(905) 619-9500
(905) 619-3334










































