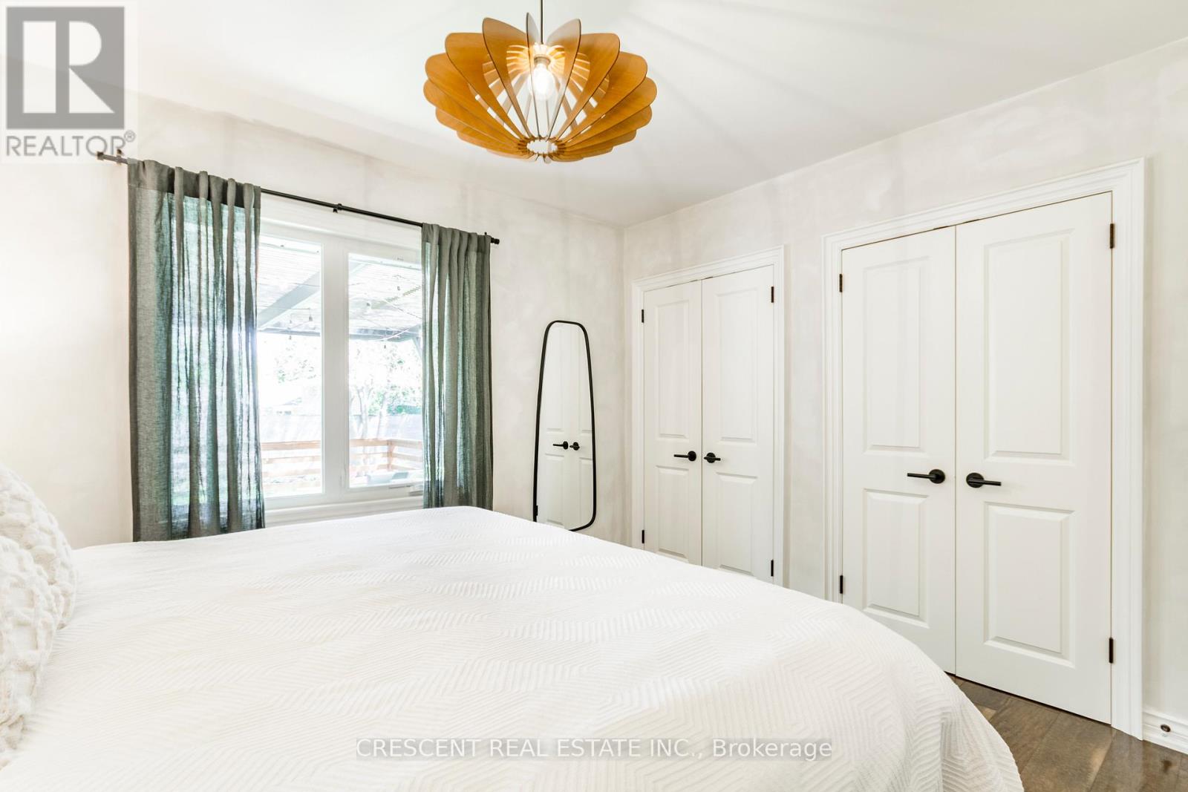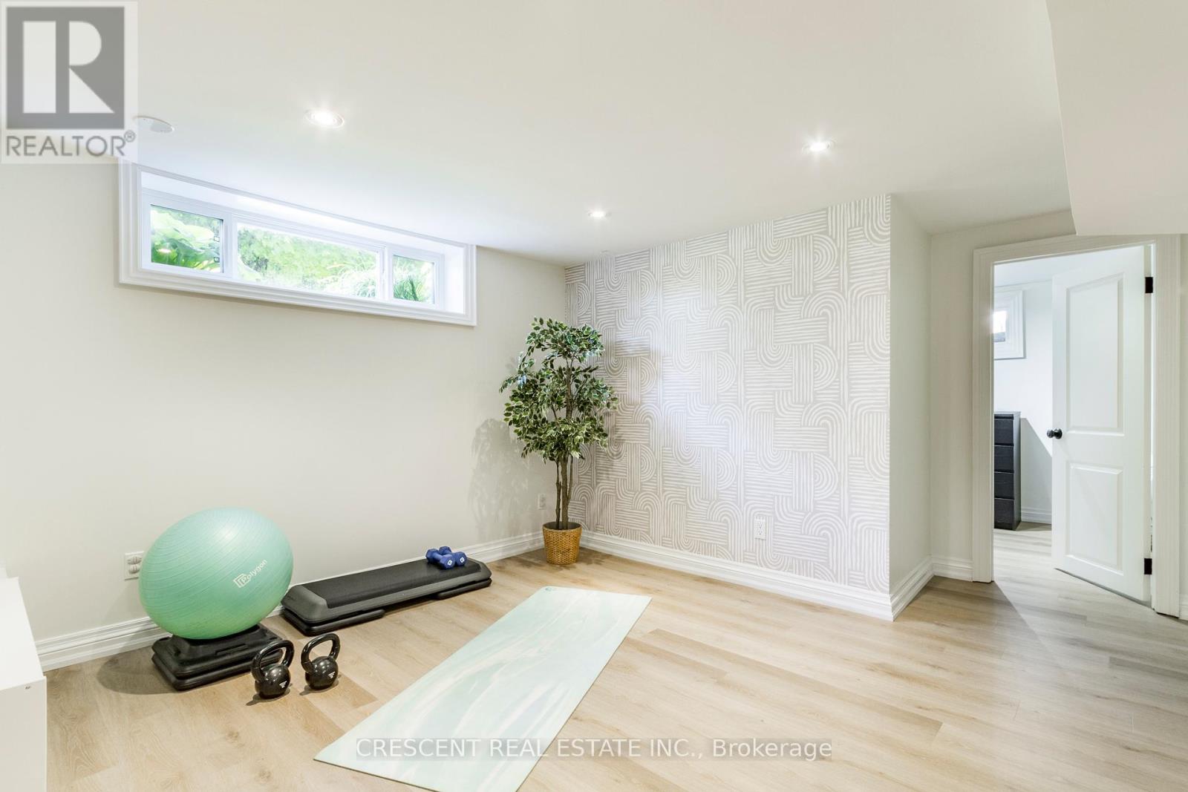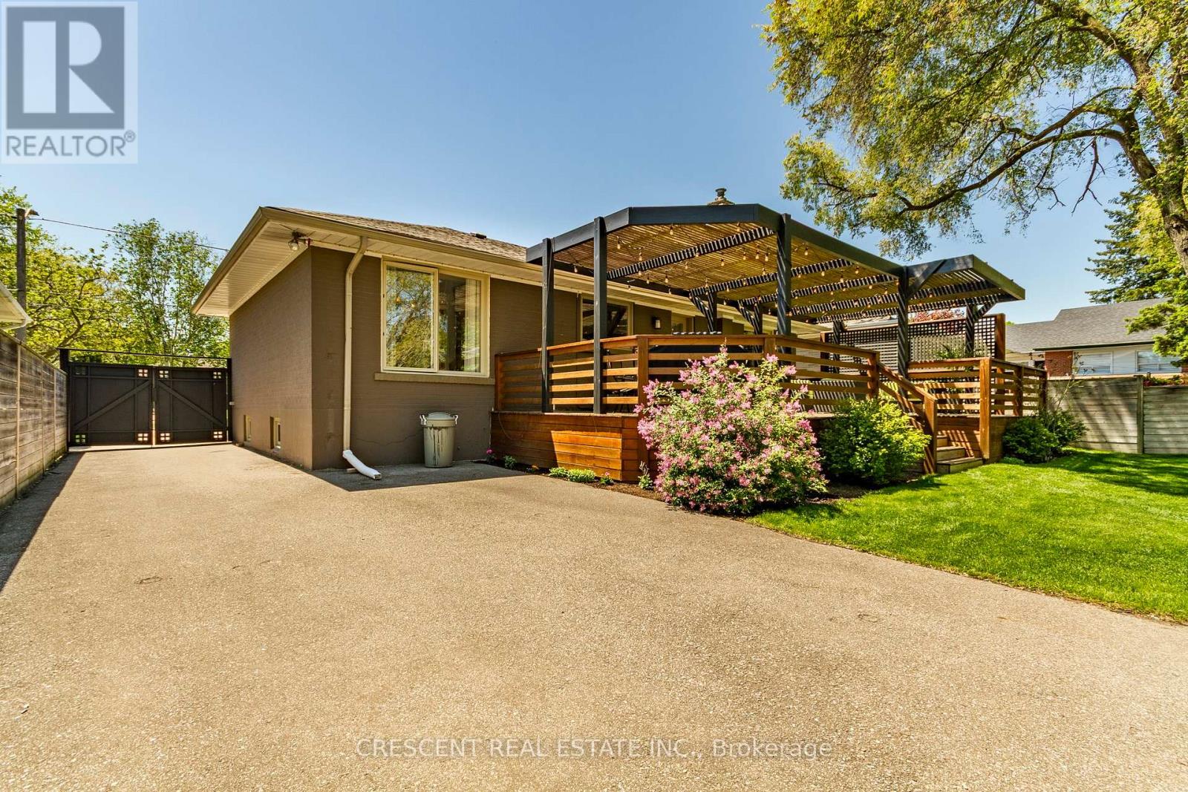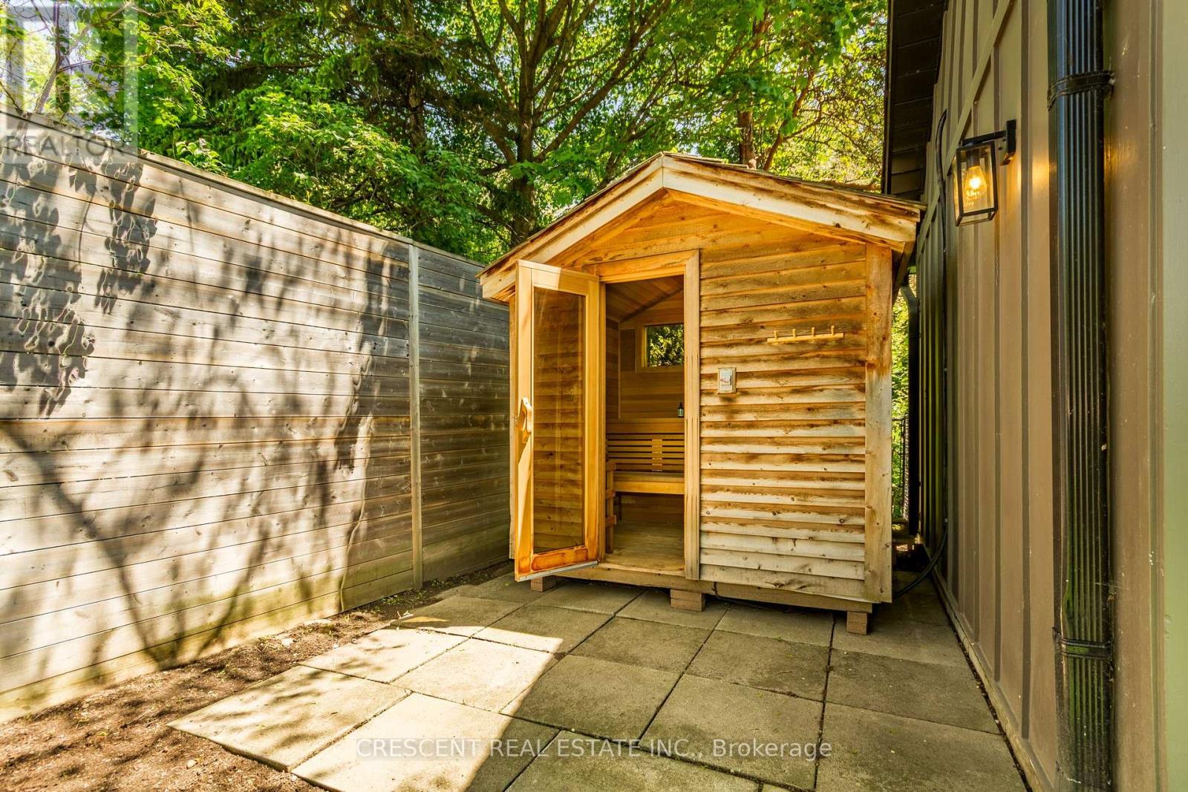$1,549,000
Welcome to 1607 Chippendale Road, where designer renovation meets everyday ease. Step into next-level living in the heart of the prestigious Lorne Park School District, Mississauga's crown jewel for families and professionals alike. This home is completely reimagined with high-end finishes and designer upgrades, this property stuns from the moment you walk in. The chefs kitchen is a showpiece, boasting Cambria Quartz countertops, premium cabinetry, and a Brizo Smart Touch Faucet that redefines convenience and style. Downstairs, the fully finished basement is built for comfort and function with sleek new luxury vinyl flooring ideal for movie nights, gym sessions, or guest retreats. The expansive laundry area doesn't just check a box, it elevates your routine with custom storage solutions and a dedicated dog wash station for your four-legged family members. Now step outside because the backyard is the ultimate escape. Landscaped to perfection with a perennial garden, full irrigation system, and an oversized entertainers deck, this outdoor haven also features a detached heated garage and a red cedar sauna that brings spa-level relaxation to your doorstep. Located on a quiet, tree-lined street just minutes from GO Transit, major highways, and surrounded by top-tier schools like Whiteoaks, St. Christopher, and Lorne Park Secondary, this is not just a home it's a lifestyle upgrade. (id:59911)
Property Details
| MLS® Number | W12178834 |
| Property Type | Single Family |
| Community Name | Clarkson |
| Equipment Type | Water Heater |
| Features | Sauna |
| Parking Space Total | 9 |
| Rental Equipment Type | Water Heater |
Building
| Bathroom Total | 2 |
| Bedrooms Above Ground | 3 |
| Bedrooms Below Ground | 1 |
| Bedrooms Total | 4 |
| Appliances | Water Meter, Sauna, Window Coverings |
| Architectural Style | Raised Bungalow |
| Basement Development | Finished |
| Basement Type | Full (finished) |
| Construction Style Attachment | Detached |
| Cooling Type | Central Air Conditioning |
| Exterior Finish | Brick, Concrete Block |
| Flooring Type | Hardwood, Vinyl, Ceramic |
| Foundation Type | Block |
| Heating Fuel | Natural Gas |
| Heating Type | Forced Air |
| Stories Total | 1 |
| Size Interior | 1,100 - 1,500 Ft2 |
| Type | House |
| Utility Water | Municipal Water |
Parking
| Detached Garage | |
| Garage |
Land
| Acreage | No |
| Sewer | Sanitary Sewer |
| Size Depth | 125 Ft |
| Size Frontage | 60 Ft |
| Size Irregular | 60 X 125 Ft |
| Size Total Text | 60 X 125 Ft |
Utilities
| Cable | Available |
| Electricity | Installed |
| Sewer | Installed |
Interested in 1607 Chippendale Road, Mississauga, Ontario L5J 3H3?

Volodymyr Sheptytsky
Salesperson
347 Jane St
Toronto, Ontario M6S 3Z3
(416) 889-0777
(416) 554-0777
www.crescentrealestate.ca

Shawn Lopes
Broker
crescentrealestate.ca/team/shawn-lopes/
instagram.com/_shawnlopes?igshid=1wsjkhc3s6m9x
www.linkedin.com/in/shawn-lopes/
347 Jane St
Toronto, Ontario M6S 3Z3
(416) 889-0777
(416) 554-0777
www.crescentrealestate.ca

Juli Zall
Salesperson
crescentrealestate.ca/
347 Jane St
Toronto, Ontario M6S 3Z3
(416) 889-0777
(416) 554-0777
www.crescentrealestate.ca












































